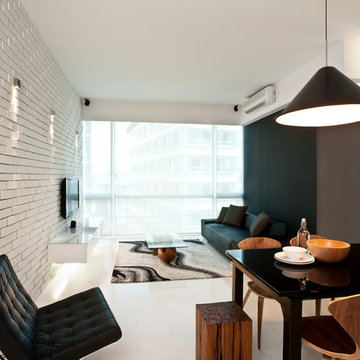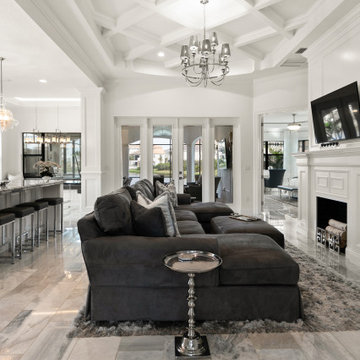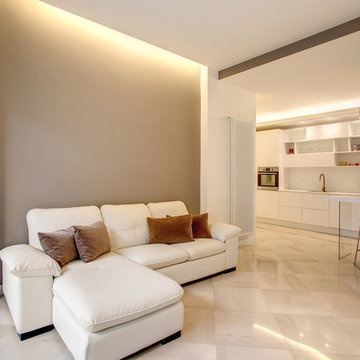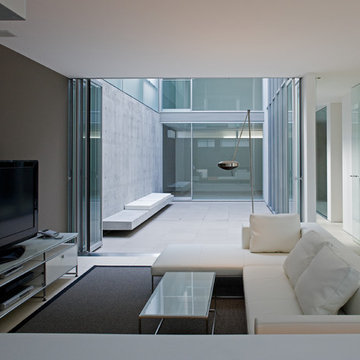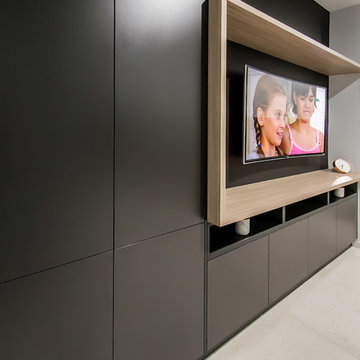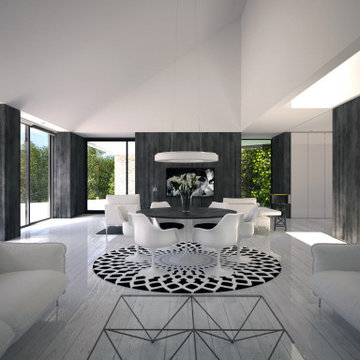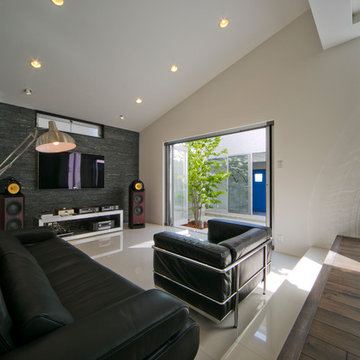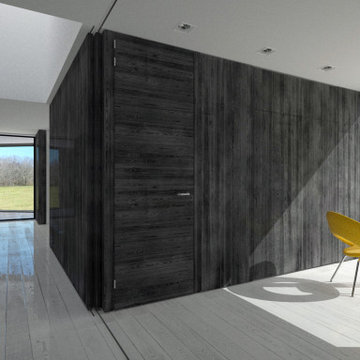モダンスタイルのリビング (白い床、黒い壁、マルチカラーの壁) の写真
絞り込み:
資材コスト
並び替え:今日の人気順
写真 1〜20 枚目(全 63 枚)
1/5
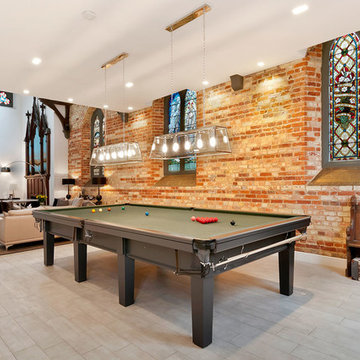
Holbrook construction installed a new ground floor block and beam with 150mm fibre reinforced slab with UFH installed within. The ground floor tiles are 800x200 Delconca HFO 5 Fast system. Stainglass windows were then repaired by a specialist stain glass company Ark Stained glass. Holbrook Construction stripped the plaster from the south wall and Sans blasted to leave the exposed brick. Pew was sanded and re-stained in dark oak. 1st floor was installed be Holbrook construction in a traditional RSJ and timber joist method with a suspended ceiling so that all ceilings were the same height. Flush Astro downlights were installed and a modern take on snooker lights by Dar lighting. The Property also benefits from a smart lighting and full home control system by The manufactures Philips Dynalite and RTI. The AV and lighting system was installed by our sister comapny Holbrook engineering. Designed Casi Design
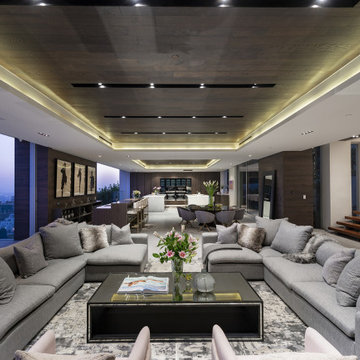
Los Tilos Hollywood Hills modern home open air, open plan living room. Photo by William MacCollum.
ロサンゼルスにある巨大なモダンスタイルのおしゃれなリビング (マルチカラーの壁、磁器タイルの床、白い床、折り上げ天井) の写真
ロサンゼルスにある巨大なモダンスタイルのおしゃれなリビング (マルチカラーの壁、磁器タイルの床、白い床、折り上げ天井) の写真
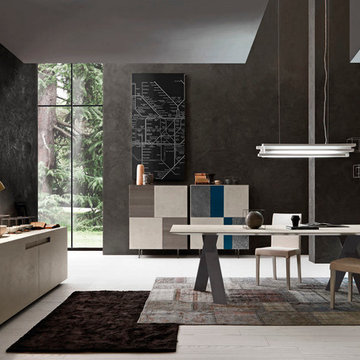
H. 1160 Mood sideboard table by Presotto, Italy. Add stylish storage to a dining room and display special items. The 2 coplanar sliding doors of the Mood sideboard table in grigio polvere ecomalta compliment the Tailor dining room table.
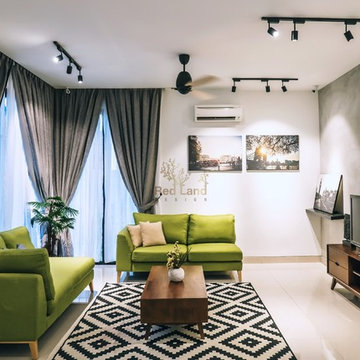
The design scene here in Enclave is palpable every year to our firm. Carrying on well after culmination of previous projects, one of our new star, Yenny wraps up her first residential project with modern contemporary design for a young doctor couple.
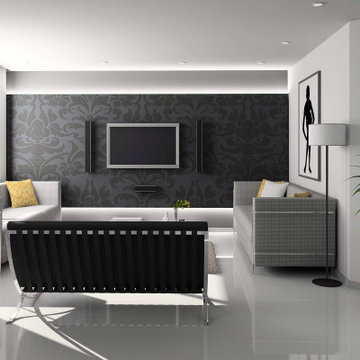
Matte Stretch Ceilings look just like drywall and they have an easier and quicker installation!
マイアミにある中くらいなモダンスタイルのおしゃれなLDK (黒い壁、壁掛け型テレビ、白い床、クロスの天井) の写真
マイアミにある中くらいなモダンスタイルのおしゃれなLDK (黒い壁、壁掛け型テレビ、白い床、クロスの天井) の写真
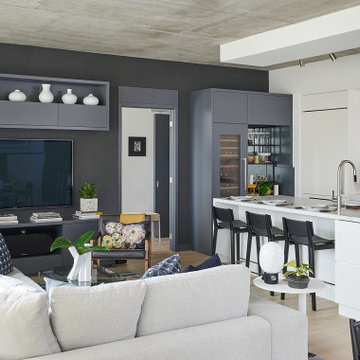
Modern Living
トロントにある高級な中くらいなモダンスタイルのおしゃれな応接間 (黒い壁、淡色無垢フローリング、暖炉なし、埋込式メディアウォール、白い床) の写真
トロントにある高級な中くらいなモダンスタイルのおしゃれな応接間 (黒い壁、淡色無垢フローリング、暖炉なし、埋込式メディアウォール、白い床) の写真
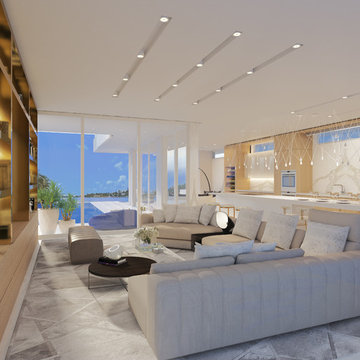
Britto Charette designed the interiors for the entire home, from the master bedroom and bathroom to the children’s and guest bedrooms, to an office suite and a “play terrace” for the family and their guests to enjoy.Ocean views. Custom interiors. Architectural details. Located in Miami’s Venetian Islands, Rivo Alto is a new-construction interior design project that our Britto Charette team is proud to showcase.
Our clients are a family from South America that values time outdoors. They’ve tasked us with creating a sense of movement in this vacation home and a seamless transition between indoor/outdoor spaces—something we’ll achieve with lots of glass.
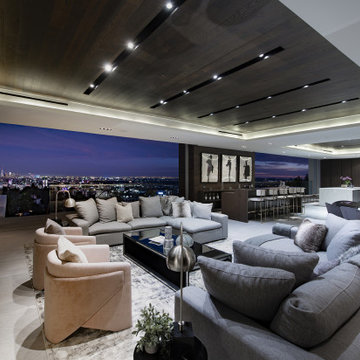
Los Tilos Hollywood Hills luxury home modern indoor outdoor open plan living room with sliding glass pocket walls. Photo by William MacCollum.
ロサンゼルスにある巨大なモダンスタイルのおしゃれなリビング (マルチカラーの壁、磁器タイルの床、白い床、折り上げ天井) の写真
ロサンゼルスにある巨大なモダンスタイルのおしゃれなリビング (マルチカラーの壁、磁器タイルの床、白い床、折り上げ天井) の写真
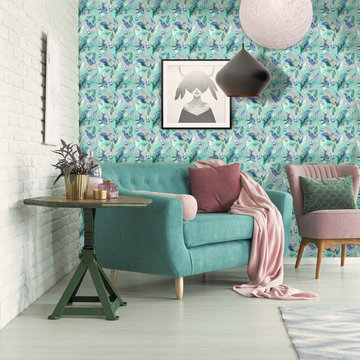
‘Before They Pass Away’ is an African inspired collection, with a global meaning. Embark on an adventure and allow yourself to get lost among the layered foliage and hidden elements to journey through The Sands Of Time. This collection highlights global warming, extinction and hunting. Change your thinking and you can change the world. Appreciate our planet and it’s inhabitants, celebrate our diverse cultures and be wowed by nature. It’s a jungle out there!
Be bold and hang me on all four walls, or make me ‘pop’ with a feature wall and a complementary hue.
This wallpaper collection is a quality British made product; printed on the highest quality substrate. Our rolls are standard size 52cm (width) x 10m (length) with a pattern repeat at every 52cm. Due to the bespoke nature of our product we strongly recommend the purchase of a 17cm by 20cm sample through our shop, prior to purchase to ensure you are happy with the colours.
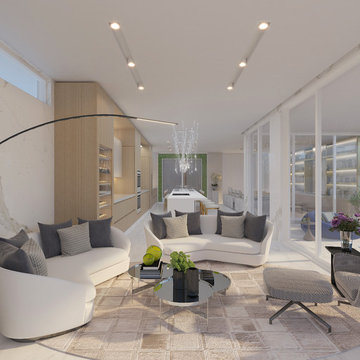
Britto Charette designed the interiors for the entire home, from the master bedroom and bathroom to the children’s and guest bedrooms, to an office suite and a “play terrace” for the family and their guests to enjoy.Ocean views. Custom interiors. Architectural details. Located in Miami’s Venetian Islands, Rivo Alto is a new-construction interior design project that our Britto Charette team is proud to showcase.
Our clients are a family from South America that values time outdoors. They’ve tasked us with creating a sense of movement in this vacation home and a seamless transition between indoor/outdoor spaces—something we’ll achieve with lots of glass.
モダンスタイルのリビング (白い床、黒い壁、マルチカラーの壁) の写真
1


