モダンスタイルのリビング (木材の暖炉まわり、マルチカラーの壁) の写真
絞り込み:
資材コスト
並び替え:今日の人気順
写真 1〜20 枚目(全 23 枚)
1/4
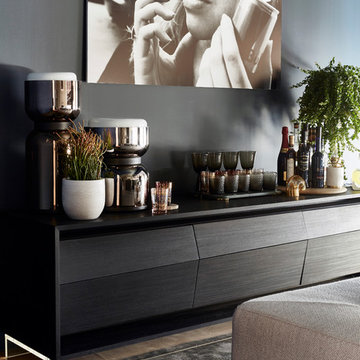
ニューヨークにある中くらいなモダンスタイルのおしゃれなリビング (マルチカラーの壁、淡色無垢フローリング、標準型暖炉、木材の暖炉まわり、テレビなし) の写真
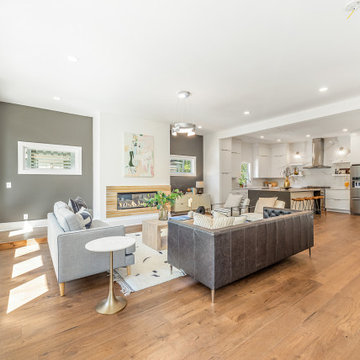
open concept living in Charlotte, NC with gray accent walls and a waterfall island. Designed and staged by Gracious Home Interiors.
シャーロットにある高級な巨大なモダンスタイルのおしゃれなLDK (マルチカラーの壁、木材の暖炉まわり、茶色い床、ラミネートの床、横長型暖炉、テレビなし) の写真
シャーロットにある高級な巨大なモダンスタイルのおしゃれなLDK (マルチカラーの壁、木材の暖炉まわり、茶色い床、ラミネートの床、横長型暖炉、テレビなし) の写真
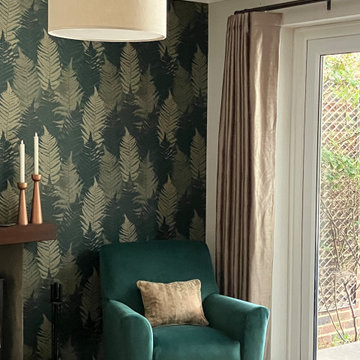
The core elements of the room were to remain, i.e. fireplace, carpets. Client was looking to move away from her previous colour scheme and really loved the dark greens. The doors lead out onto a garden at the start of a river so bringing organic elements into the room worked well. Clients existing eyelet curtains were altered to modern wave curtains with a metropole fitted in bronze. The wallpaper colour tones were warm and Next Velvet chairs added accent seating to the room and worked with a neutral sofa.
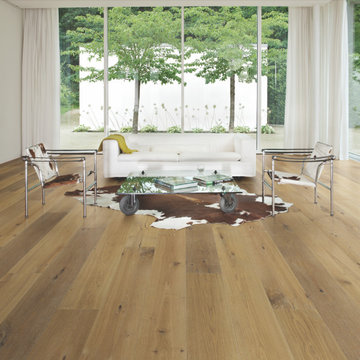
Wilshire Oak – The Ultra Wide Avenue Collection, removes the constraints of conventional flooring allowing your space to breathe. These Sawn-cut floors boast the longevity of a solid floor with the security of Hallmark’s proprietary engineering prowess to give your home the floor of a lifetime.
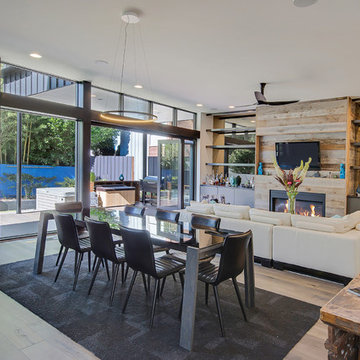
The main living space has a strong connection to the rear yard by way of a 20 foot long wall of glass. A glass accordion door folds away to eliminate the boundary between the living room and covered rear deck.
The interior materials are a calming, sophisticated palette of tile, wood, painted casework, and glass in monochromatic grays, with white walls, and punches of brass hardware. The master bathroom shower features floor to ceiling black tile, a frosted glass window, and large skylight overhead.
Photo by Erin Riddle of KLiK Concepts http://www.klikconcepts.com/
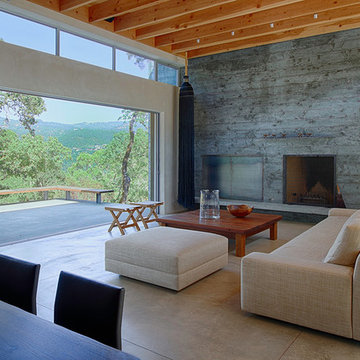
Photo: Michael Hospelt
サンフランシスコにある高級な広いモダンスタイルのおしゃれなリビング (マルチカラーの壁、磁器タイルの床、標準型暖炉、木材の暖炉まわり、テレビなし、ベージュの床) の写真
サンフランシスコにある高級な広いモダンスタイルのおしゃれなリビング (マルチカラーの壁、磁器タイルの床、標準型暖炉、木材の暖炉まわり、テレビなし、ベージュの床) の写真
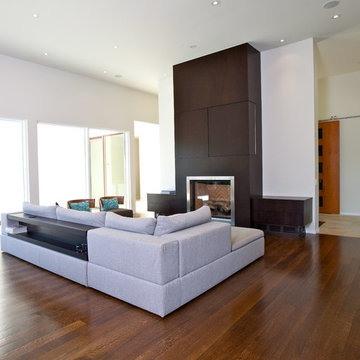
Alan Higginson
オタワにあるモダンスタイルのおしゃれなLDK (マルチカラーの壁、無垢フローリング、標準型暖炉、木材の暖炉まわり、内蔵型テレビ) の写真
オタワにあるモダンスタイルのおしゃれなLDK (マルチカラーの壁、無垢フローリング、標準型暖炉、木材の暖炉まわり、内蔵型テレビ) の写真
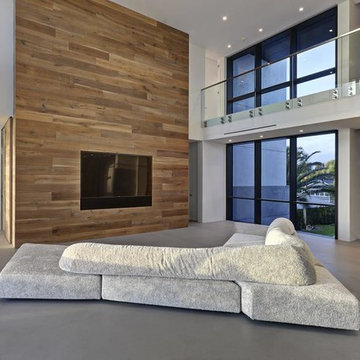
Open concept living room with large modern couch.
ジャクソンビルにある高級な広いモダンスタイルのおしゃれなリビング (マルチカラーの壁、コンクリートの床、暖炉なし、木材の暖炉まわり、埋込式メディアウォール) の写真
ジャクソンビルにある高級な広いモダンスタイルのおしゃれなリビング (マルチカラーの壁、コンクリートの床、暖炉なし、木材の暖炉まわり、埋込式メディアウォール) の写真
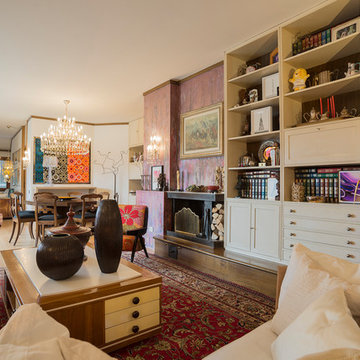
Ph: Emanuela Baccichetti
ミラノにあるラグジュアリーな巨大なモダンスタイルのおしゃれなリビング (マルチカラーの壁、標準型暖炉、木材の暖炉まわり) の写真
ミラノにあるラグジュアリーな巨大なモダンスタイルのおしゃれなリビング (マルチカラーの壁、標準型暖炉、木材の暖炉まわり) の写真
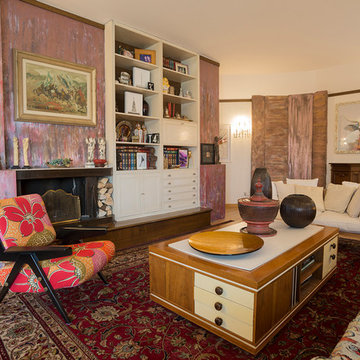
Ph: Emanuela Baccichetti
ミラノにあるラグジュアリーな巨大なモダンスタイルのおしゃれなリビング (マルチカラーの壁、標準型暖炉、木材の暖炉まわり) の写真
ミラノにあるラグジュアリーな巨大なモダンスタイルのおしゃれなリビング (マルチカラーの壁、標準型暖炉、木材の暖炉まわり) の写真
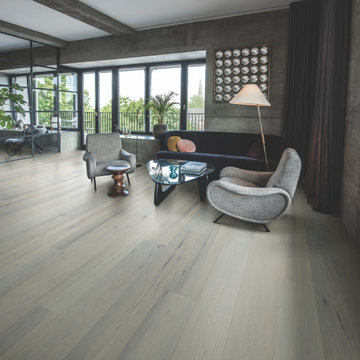
Lombard Maple – The Ultra Wide Avenue Collection, removes the constraints of conventional flooring allowing your space to breathe. These Sawn-cut floors boast the longevity of a solid floor with the security of Hallmark’s proprietary engineering prowess to give your home the floor of a lifetime.
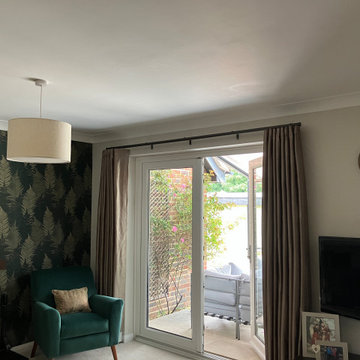
The core elements of the room were to remain, i.e. fireplace, carpets. Client was looking to move away from her previous colour scheme and really loved the dark greens. The doors lead out onto a garden at the start of a river so bringing organic elements into the room worked well. Clients existing eyelet curtains were altered to modern wave curtains with a metropole fitted in bronze. The wallpaper colour tones were warm and Next Velvet chairs added accent seating to the room and worked with a neutral sofa.
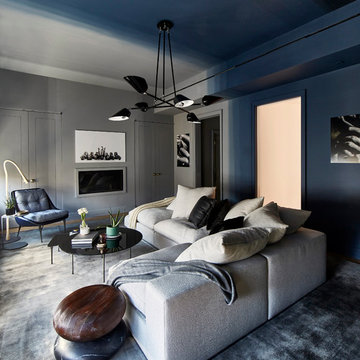
ニューヨークにある中くらいなモダンスタイルのおしゃれなリビング (マルチカラーの壁、淡色無垢フローリング、標準型暖炉、木材の暖炉まわり、テレビなし) の写真
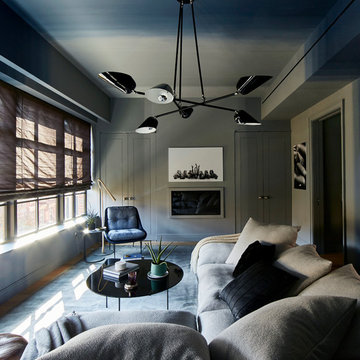
ニューヨークにある中くらいなモダンスタイルのおしゃれなリビング (マルチカラーの壁、淡色無垢フローリング、標準型暖炉、木材の暖炉まわり、テレビなし) の写真
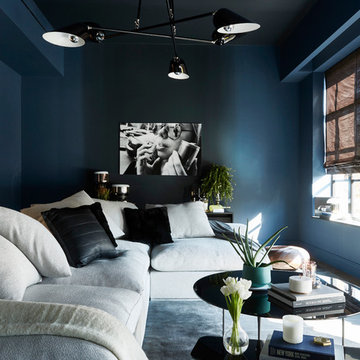
ニューヨークにある中くらいなモダンスタイルのおしゃれなリビング (マルチカラーの壁、淡色無垢フローリング、標準型暖炉、木材の暖炉まわり、テレビなし) の写真
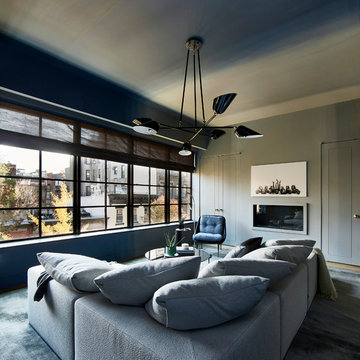
ニューヨークにある中くらいなモダンスタイルのおしゃれなリビング (マルチカラーの壁、淡色無垢フローリング、標準型暖炉、木材の暖炉まわり、テレビなし) の写真
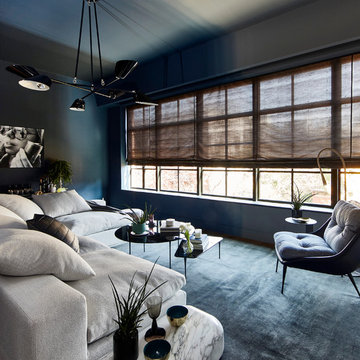
ニューヨークにあるお手頃価格の中くらいなモダンスタイルのおしゃれなリビング (マルチカラーの壁、淡色無垢フローリング、標準型暖炉、木材の暖炉まわり、テレビなし) の写真
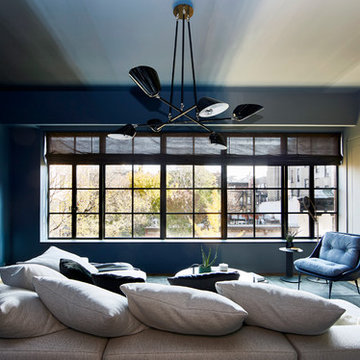
ニューヨークにあるお手頃価格の中くらいなモダンスタイルのおしゃれなリビング (マルチカラーの壁、淡色無垢フローリング、標準型暖炉、木材の暖炉まわり、テレビなし) の写真
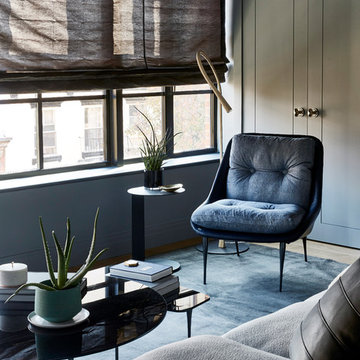
ニューヨークにある中くらいなモダンスタイルのおしゃれなリビング (マルチカラーの壁、淡色無垢フローリング、標準型暖炉、木材の暖炉まわり、テレビなし) の写真
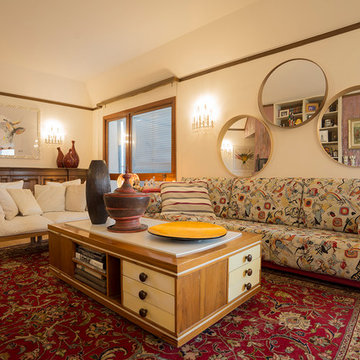
Ph: Emanuela Baccichetti
ミラノにあるラグジュアリーな巨大なモダンスタイルのおしゃれなリビング (マルチカラーの壁、標準型暖炉、木材の暖炉まわり) の写真
ミラノにあるラグジュアリーな巨大なモダンスタイルのおしゃれなリビング (マルチカラーの壁、標準型暖炉、木材の暖炉まわり) の写真
モダンスタイルのリビング (木材の暖炉まわり、マルチカラーの壁) の写真
1