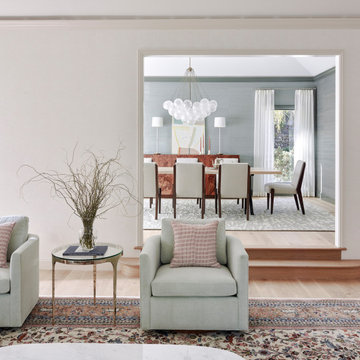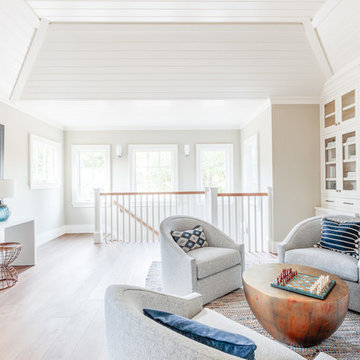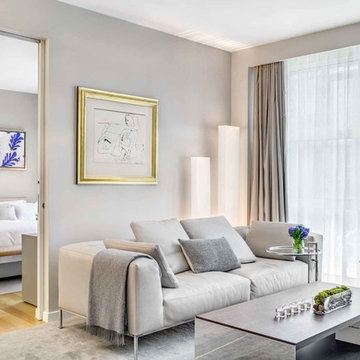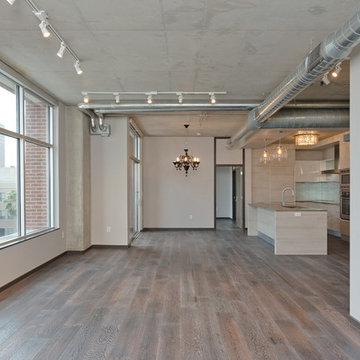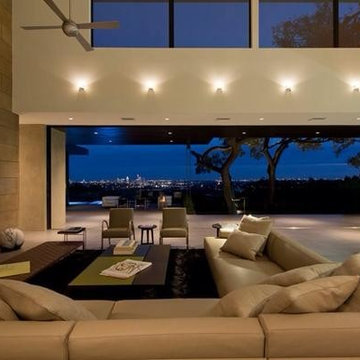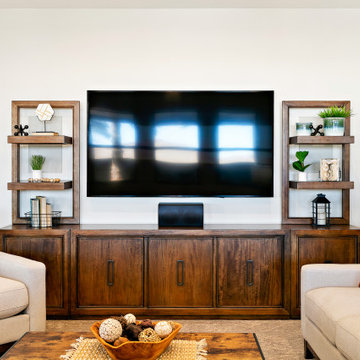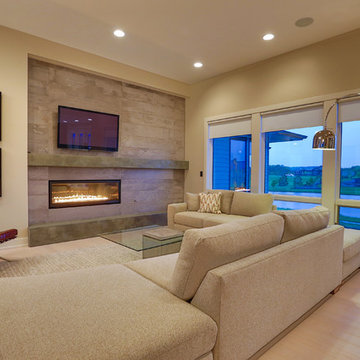モダンスタイルのリビング (ベージュの壁、マルチカラーの壁) の写真
絞り込み:
資材コスト
並び替え:今日の人気順
写真 161〜180 枚目(全 8,690 枚)
1/4
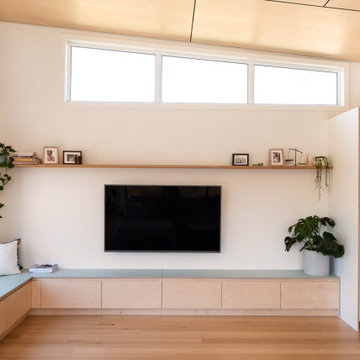
Custom designed house renovation in Geelong West.
ジーロングにある高級な広いモダンスタイルのおしゃれなLDK (ベージュの壁、茶色い床) の写真
ジーロングにある高級な広いモダンスタイルのおしゃれなLDK (ベージュの壁、茶色い床) の写真
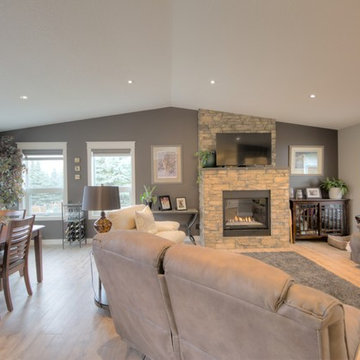
This mid-century, family home was completely renovated. The kitchen, living room, and basement feature an open-concept layout with high ceilings and new laminate flooring.
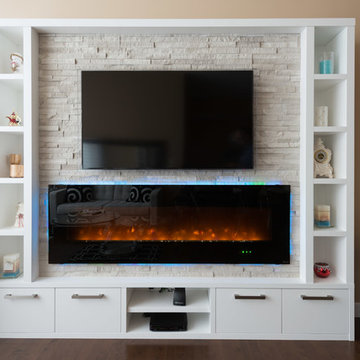
Kevin Stenhouse Photography
カルガリーにあるお手頃価格の小さなモダンスタイルのおしゃれなLDK (ライブラリー、ベージュの壁、濃色無垢フローリング、吊り下げ式暖炉、石材の暖炉まわり、埋込式メディアウォール) の写真
カルガリーにあるお手頃価格の小さなモダンスタイルのおしゃれなLDK (ライブラリー、ベージュの壁、濃色無垢フローリング、吊り下げ式暖炉、石材の暖炉まわり、埋込式メディアウォール) の写真
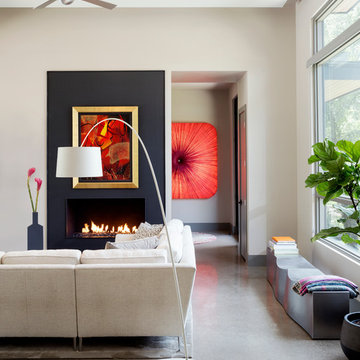
Jack Thompson Photography
オースティンにあるモダンスタイルのおしゃれなリビング (ベージュの壁、横長型暖炉、壁掛け型テレビ) の写真
オースティンにあるモダンスタイルのおしゃれなリビング (ベージュの壁、横長型暖炉、壁掛け型テレビ) の写真

LIVING ROOMです。PATIOの向こうにDINING ROOMがあります。TVの奥がATELIER/アトリエとなっていて続きのスペースがPATIOに面する子供の勉強部屋になっています。
Photo:NACASA & PARTNERS
東京23区にあるモダンスタイルのおしゃれなLDK (ベージュの壁、淡色無垢フローリング、据え置き型テレビ) の写真
東京23区にあるモダンスタイルのおしゃれなLDK (ベージュの壁、淡色無垢フローリング、据え置き型テレビ) の写真
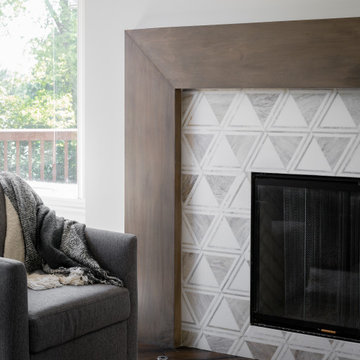
Our studio reimagined this kitchen to make it suitable for entertaining family and friends. We altered the layout to an open-concept floor plan and changed the yellowish paint to a beautiful white, creating a bright, airy vibe. The elegant dark wood floors were retained, and complementary design elements were added to make the flooring pop. The stunning countertops perform a dual function as backsplash tiles, creating a harmonious ambiance in the space. We added gorgeous chairs and stylish pendants with a gold finish that adds a glamorous touch.
We carved a beautiful home bar in the space with open concept shelving and charcoal black lower cabinets for storage. The star feature in this area is the backsplash tile in geometric patterns, which add a sophisticated, luxe element.
---Project completed by Wendy Langston's Everything Home interior design firm, which serves Carmel, Zionsville, Fishers, Westfield, Noblesville, and Indianapolis.
For more about Everything Home, see here: https://everythinghomedesigns.com/
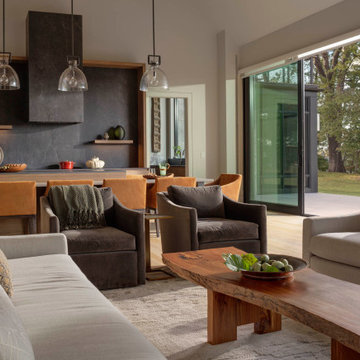
The living room presents clean lines, natural materials, and an assortment of keepsakes from the owners' extensive travels. The open concept layout connects the kitchen, living room and dining room in one space.
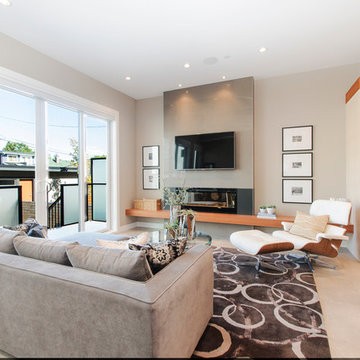
photo by Silvija Crnjak at www.sc-photography.ca
バンクーバーにあるお手頃価格の小さなモダンスタイルのおしゃれなLDK (ベージュの壁、セラミックタイルの床、横長型暖炉、壁掛け型テレビ) の写真
バンクーバーにあるお手頃価格の小さなモダンスタイルのおしゃれなLDK (ベージュの壁、セラミックタイルの床、横長型暖炉、壁掛け型テレビ) の写真
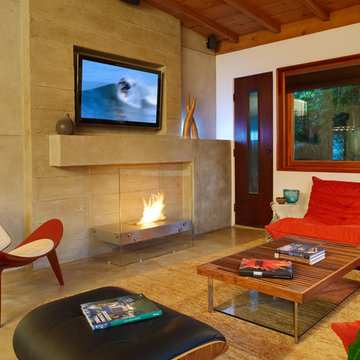
Stephen Whalen
サンディエゴにある中くらいなモダンスタイルのおしゃれなリビング (ライブラリー、ベージュの壁、トラバーチンの床、石材の暖炉まわり、壁掛け型テレビ) の写真
サンディエゴにある中くらいなモダンスタイルのおしゃれなリビング (ライブラリー、ベージュの壁、トラバーチンの床、石材の暖炉まわり、壁掛け型テレビ) の写真
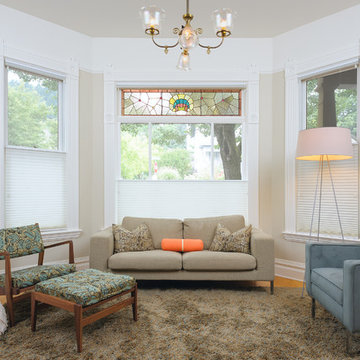
Portland renovation of a 1923 cottage townhouse. We helped the family balance the original trim and character of the interior, yet go modern (mostly) with the interiors, art and accessories. Project is still in development. Credit: Aaron Ziltener Photography
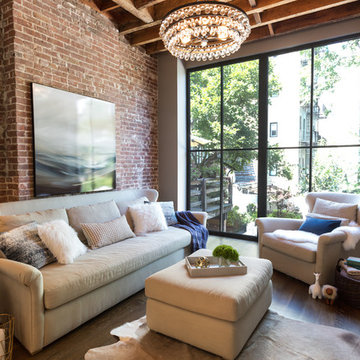
Exposed brick is popular in Hoboken so it shows up in a lot of our work, but here we take it a step further and expose the ceiling joists too. The added texture gives the room character. The third surface is the windows which take up the entire wall and becomes the focal point for this floor. Blackstock Photography
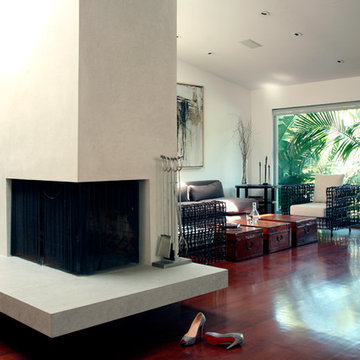
ロサンゼルスにある高級な中くらいなモダンスタイルのおしゃれなリビング (ベージュの壁、濃色無垢フローリング、コーナー設置型暖炉、漆喰の暖炉まわり、テレビなし) の写真
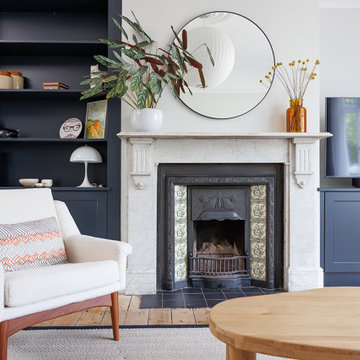
A wonderful mix of a Victorian and Mid-Century aesthetic living space with bespoke, hand made and hand painted built in bookcases, storage cabinets and TV cabinet all in Farrow and Ball Railings with brass hardware.
モダンスタイルのリビング (ベージュの壁、マルチカラーの壁) の写真
9
