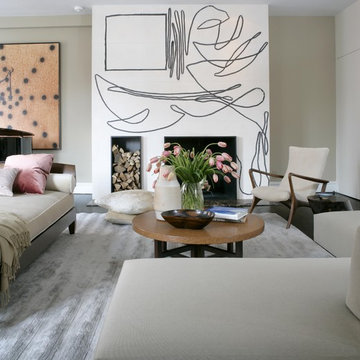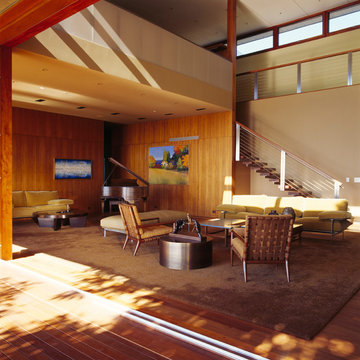モダンスタイルのリビング (ミュージックルーム、ベージュの壁、マルチカラーの壁) の写真
絞り込み:
資材コスト
並び替え:今日の人気順
写真 1〜20 枚目(全 114 枚)
1/5
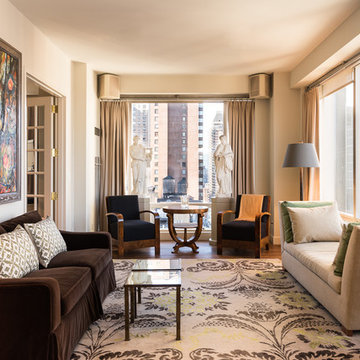
Mid Century Modern Design. Hip, elegant, refined, with great art setting the accents. Club Chairs & Table: Hungarian Art Deco.
Photo Credit: Laura S. Wilson www.lauraswilson.com
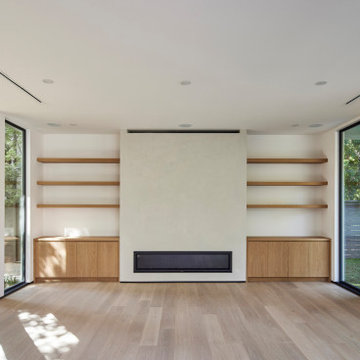
The living room features a Heat-N-Glow linear gas fireplace, bespoke, built-in white oak cabinets and wood shelves with a surround of Portola Roman Clay surfacing. Balanced natural light with a pocket courtyard to the left and rear yard swimming pool and yard to right. Linear bar diffusers throughout
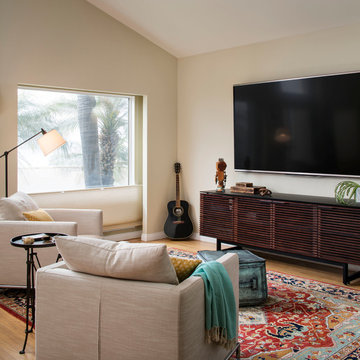
This bedroom on Sunset Cliffs in Sand Diego was designed for a lovely and well-traveled couple who likes to keep their space minimal and organized. They like color and simplicity. We played with scale and pattern to create interest to make this their ideal retreat at the end of the day.
Photo cred: Chipper Hatter: www.chipperhatter.com
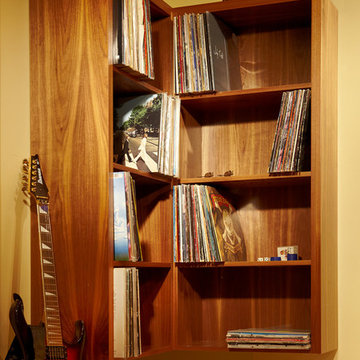
Spin Design Solutions
トロントにある中くらいなモダンスタイルのおしゃれな独立型リビング (ミュージックルーム、ベージュの壁、カーペット敷き、暖炉なし、テレビなし、ベージュの床) の写真
トロントにある中くらいなモダンスタイルのおしゃれな独立型リビング (ミュージックルーム、ベージュの壁、カーペット敷き、暖炉なし、テレビなし、ベージュの床) の写真

Photo by Eric Zepeda
サンフランシスコにある高級な広いモダンスタイルのおしゃれなLDK (ミュージックルーム、ベージュの壁、淡色無垢フローリング、標準型暖炉、コンクリートの暖炉まわり、テレビなし、ベージュの床) の写真
サンフランシスコにある高級な広いモダンスタイルのおしゃれなLDK (ミュージックルーム、ベージュの壁、淡色無垢フローリング、標準型暖炉、コンクリートの暖炉まわり、テレビなし、ベージュの床) の写真
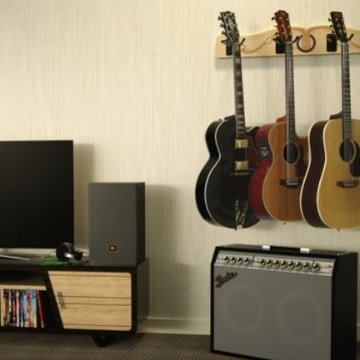
If you need to keep your instruments out of the reach of toddlers and pets, or maybe just want to conserve some good ‘ol floor space, the Pro-File™ Wall Mounted Multi Guitar Hanger is your best bet. This cool looking display piece is handcrafted and American-made. It features beautifully engraved maple hardwood, highlighted with a bronze color fill. And a custom rosette inlay and attractive V-grooved F Hole motif.
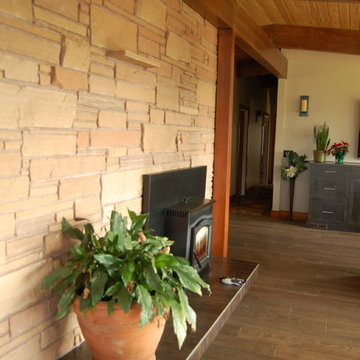
The living room is a beautiful space with a lovely view of two mountains and the river below; the southern sun floods the room. The new hardwood floors unify the room with the rest of the home. The stone on the fireplace surround is original to this mid century modern home.
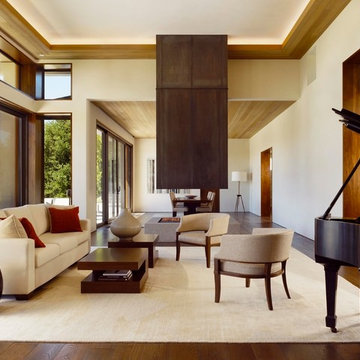
Cesar Rubio
サンフランシスコにあるモダンスタイルのおしゃれなLDK (ミュージックルーム、ベージュの壁、無垢フローリング、両方向型暖炉) の写真
サンフランシスコにあるモダンスタイルのおしゃれなLDK (ミュージックルーム、ベージュの壁、無垢フローリング、両方向型暖炉) の写真
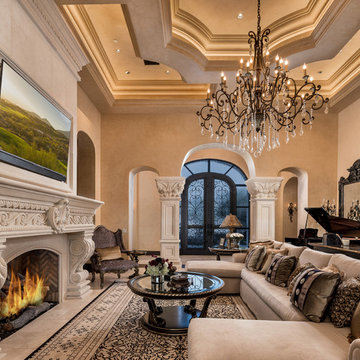
World Renowned Architecture Firm Fratantoni Design created this beautiful home! They design home plans for families all over the world in any size and style. They also have in-house Interior Designer Firm Fratantoni Interior Designers and world class Luxury Home Building Firm Fratantoni Luxury Estates! Hire one or all three companies to design and build and or remodel your home!
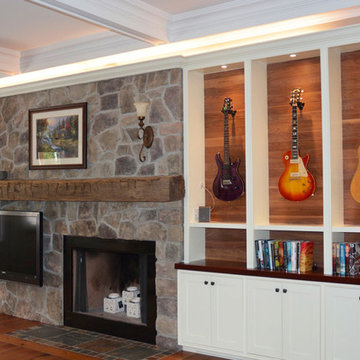
This spectacular custom home boasts 4750 square feet plus a basement full walk out with an additional 3700 square feet of living space, and a 2500 square foot driveway sitting on a beautiful green 3 acres.
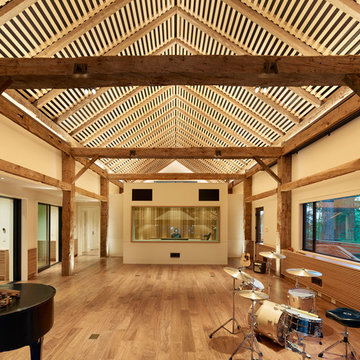
SaA was hired to design a state-of-the-art 2,100 sq ft recording studio and performance space. We negotiated the purchase and disassembly of a rural barn in upstate New York. The lumber was then graded and coded in Texas and shipped to our site for a modern-day barn-raising, deep within a Redwood grove. The studio is a part of a larger design for a family retreat, including five new or renovated buildings on this wooded 80-acre site.
Photo by Bruce Damonte
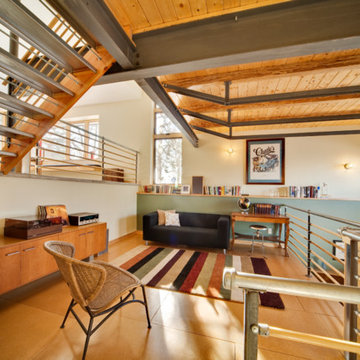
Builder: Dan Kippley
Photography: Todd Barnett
他の地域にある高級な広いモダンスタイルのおしゃれなリビングロフト (マルチカラーの壁、ミュージックルーム、セラミックタイルの床、暖炉なし、テレビなし) の写真
他の地域にある高級な広いモダンスタイルのおしゃれなリビングロフト (マルチカラーの壁、ミュージックルーム、セラミックタイルの床、暖炉なし、テレビなし) の写真
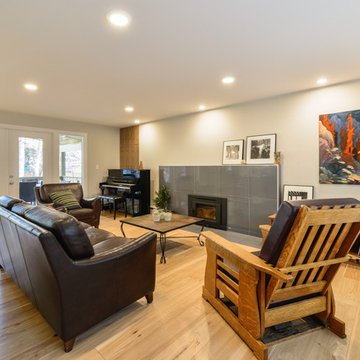
カルガリーにあるお手頃価格の中くらいなモダンスタイルのおしゃれなLDK (ミュージックルーム、ベージュの壁、淡色無垢フローリング、標準型暖炉、タイルの暖炉まわり、テレビなし、ベージュの床) の写真
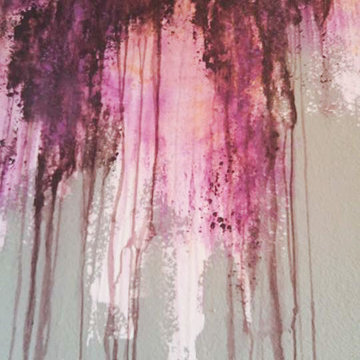
The purpose of this room is for adult lounging, relaxing and enjoying music and beverages. Our client wanted a unique abstract style canvas to be the focal point of this room. We were happy to complete this stunning abstract wall finish. Copyright © 2016 The Artists Hands
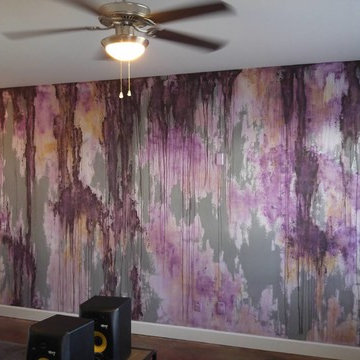
The purpose of this room is for adult lounging, relaxing and enjoying music and beverages. Our client wanted a unique abstract style canvas to be the focal point of this room. We were happy to complete this stunning abstract wall finish. Copyright © 2016 The Artists Hands
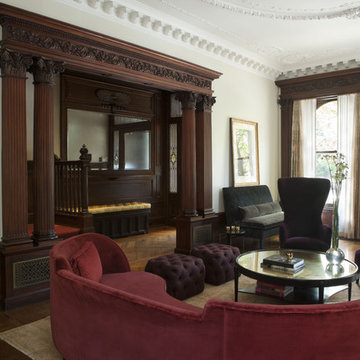
This 1899 townhouse on the park was fully restored for functional and technological needs of a 21st century family. A new kitchen, butler’s pantry, and bathrooms introduce modern twists on Victorian elements and detailing while furnishings and finishes have been carefully chosen to compliment the quirky character of the original home. The area that comprises the neighborhood of Park Slope, Brooklyn, NY was first inhabited by the Native Americans of the Lenape people. The Dutch colonized the area by the 17th century and farmed the region for more than 200 years. In the 1850s, a local lawyer and railroad developer named Edwin Clarke Litchfield purchased large tracts of what was then farmland. Through the American Civil War era, he sold off much of his land to residential developers. During the 1860s, the City of Brooklyn purchased his estate and adjoining property to complete the West Drive and the southern portion of the Long Meadow in Prospect Park.
Architecture + Interior Design: DHD
Original Architect: Montrose Morris
Photography: Peter Margonelli
http://petermorgonelli.com
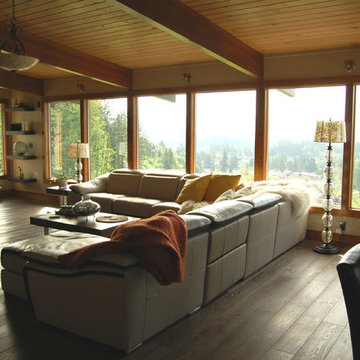
The living room is a beautiful space with a lovely view of two mountains and the river below; the southern sun floods the room. The new hardwood floors unify the room with the rest of the home. The stone on the fireplace surround is original to this mid century modern home.
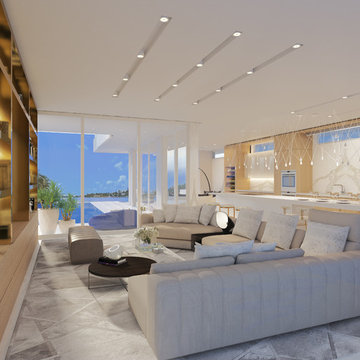
Britto Charette designed the interiors for the entire home, from the master bedroom and bathroom to the children’s and guest bedrooms, to an office suite and a “play terrace” for the family and their guests to enjoy.Ocean views. Custom interiors. Architectural details. Located in Miami’s Venetian Islands, Rivo Alto is a new-construction interior design project that our Britto Charette team is proud to showcase.
Our clients are a family from South America that values time outdoors. They’ve tasked us with creating a sense of movement in this vacation home and a seamless transition between indoor/outdoor spaces—something we’ll achieve with lots of glass.
モダンスタイルのリビング (ミュージックルーム、ベージュの壁、マルチカラーの壁) の写真
1
