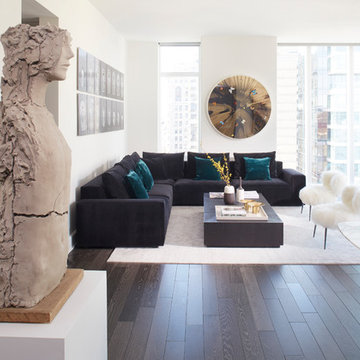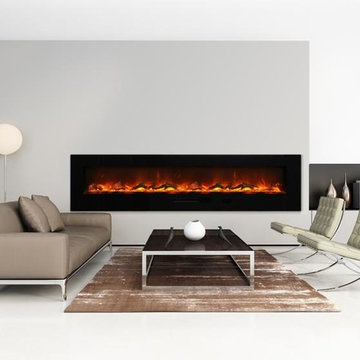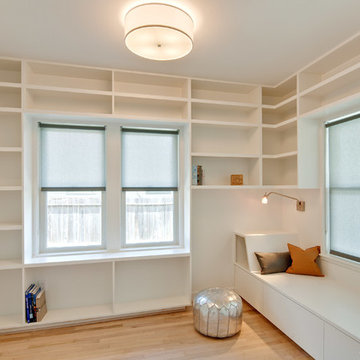モダンスタイルのリビングロフト (テレビなし、白い壁) の写真
絞り込み:
資材コスト
並び替え:今日の人気順
写真 1〜20 枚目(全 300 枚)
1/5
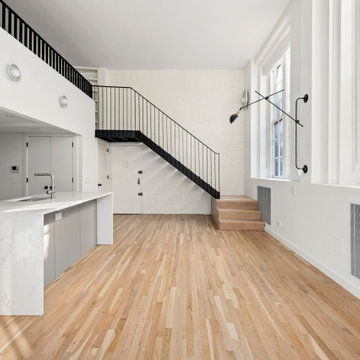
These SoHo homeowners on King Street sought to update the upper level of their apartment by opening it up to create a loft-style space with 2 flexible rooms and a powder room. They also relocated the staircase and completely transformed the kitchen and first-floor bathroom. The design is on-trend for 2023, which is black-and-white forward.

ニューヨークにあるお手頃価格の中くらいなモダンスタイルのおしゃれなリビングロフト (ライブラリー、白い壁、無垢フローリング、標準型暖炉、タイルの暖炉まわり、テレビなし、茶色い床) の写真
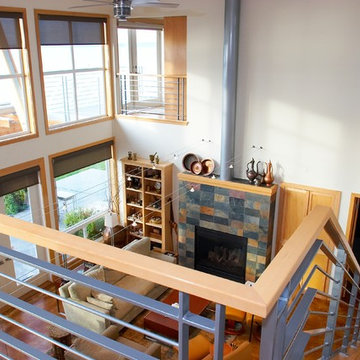
View of living room from upper level entry. Photography by Ian Gleadle.
シアトルにある高級な中くらいなモダンスタイルのおしゃれなリビングロフト (白い壁、コンクリートの床、標準型暖炉、タイルの暖炉まわり、テレビなし、茶色い床) の写真
シアトルにある高級な中くらいなモダンスタイルのおしゃれなリビングロフト (白い壁、コンクリートの床、標準型暖炉、タイルの暖炉まわり、テレビなし、茶色い床) の写真
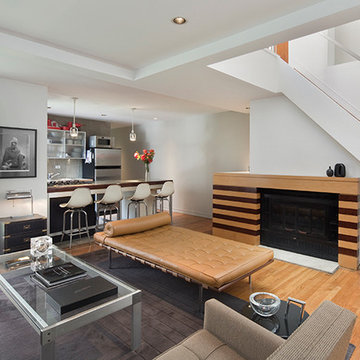
Living Room Kitchen looking at custom fireplace surround with hidden log storage. Custom stair rail and custom kitchen.
ニューヨークにある高級な小さなモダンスタイルのおしゃれなリビング (白い壁、淡色無垢フローリング、標準型暖炉、木材の暖炉まわり、テレビなし) の写真
ニューヨークにある高級な小さなモダンスタイルのおしゃれなリビング (白い壁、淡色無垢フローリング、標準型暖炉、木材の暖炉まわり、テレビなし) の写真
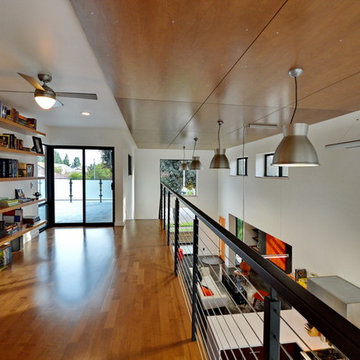
Jeff Jeannette / Jeannette Architects
オレンジカウンティにある中くらいなモダンスタイルのおしゃれなリビング (白い壁、コンクリートの床、横長型暖炉、漆喰の暖炉まわり、テレビなし) の写真
オレンジカウンティにある中くらいなモダンスタイルのおしゃれなリビング (白い壁、コンクリートの床、横長型暖炉、漆喰の暖炉まわり、テレビなし) の写真
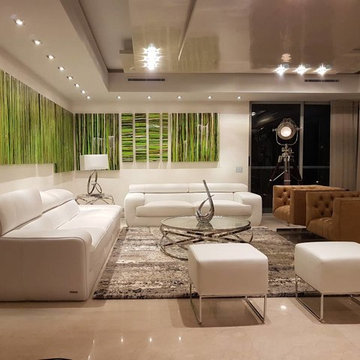
マイアミにある高級な広いモダンスタイルのおしゃれなリビング (トラバーチンの床、ベージュの床、白い壁、暖炉なし、テレビなし) の写真
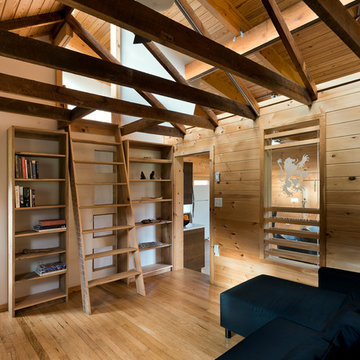
Paul Burk
ワシントンD.C.にある低価格の小さなモダンスタイルのおしゃれなリビングロフト (ライブラリー、白い壁、淡色無垢フローリング、テレビなし、暖炉なし、茶色い床) の写真
ワシントンD.C.にある低価格の小さなモダンスタイルのおしゃれなリビングロフト (ライブラリー、白い壁、淡色無垢フローリング、テレビなし、暖炉なし、茶色い床) の写真
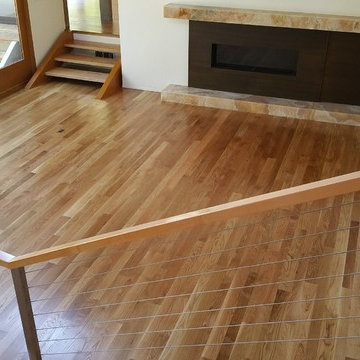
ロサンゼルスにある高級な中くらいなモダンスタイルのおしゃれなリビング (白い壁、淡色無垢フローリング、横長型暖炉、木材の暖炉まわり、テレビなし、茶色い床) の写真
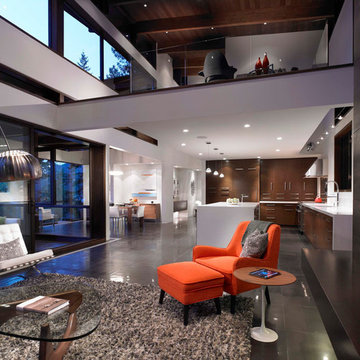
In the great room, an operable wall of glass opens the house onto a shaded deck, with spectacular views of Center Bay on Gambier Island. Above - the peninsula sitting area is the perfect tree-fort getaway, for conversation and relaxing. Open to the fireplace below and the trees beyond, it is an ideal go-away place to inspire and be inspired.
The Original plan was designed with a growing family in mind, but also works well for this client’s destination location and entertaining guests. The 3 bedroom, 3 bath home features en suite bedrooms on both floors.
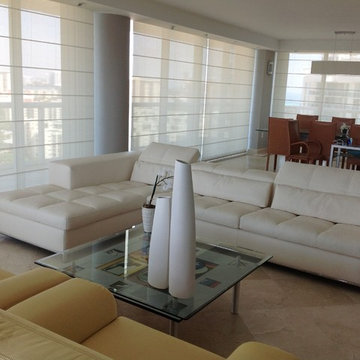
Alluring Window Roman Shades
ニューヨークにある広いモダンスタイルのおしゃれなリビングロフト (白い壁、セラミックタイルの床、暖炉なし、テレビなし) の写真
ニューヨークにある広いモダンスタイルのおしゃれなリビングロフト (白い壁、セラミックタイルの床、暖炉なし、テレビなし) の写真
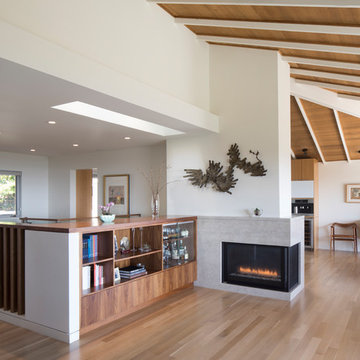
A central focal point is the new gas fireplace which is stone clad and wraps into a walnut bookcase which then turns into the stair railing. High ceilings and medium tone oak flooring compliments the cedar planks of the vaulted ceiling.

Kaplan Architects, AIA
Location: Redwood City , CA, USA
The main living space is a great room which includes the kitchen, dining, and living room. Doors from the front and rear of the space lead to expansive outdoor deck areas and an outdoor kitchen.
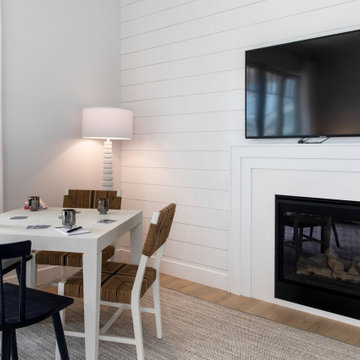
Our Long Island studio designed the interiors for these newly constructed, full-service townhomes that feature modern furniture, colorful art, bright palettes, and functional layouts.
---
Project designed by Long Island interior design studio Annette Jaffe Interiors. They serve Long Island including the Hamptons, as well as NYC, the tri-state area, and Boca Raton, FL.
For more about Annette Jaffe Interiors, click here:
https://annettejaffeinteriors.com/
To learn more about this project, click here:
https://annettejaffeinteriors.com/commercial-portfolio/hampton-boathouses
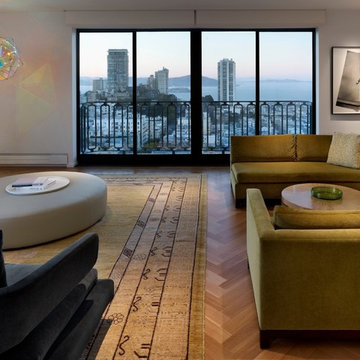
This San Francisco pied-a-tier was a complete redesign and remodel in a prestigious Nob Hill hi-rise overlooking Huntington Park. With stunning views of the bay and a more impressive art collection taking center stage, the architecture takes a minimalist approach, with gallery-white walls receding to the background. The mix of custom-designed built-in furniture and furnishings selected by Hulburd Design read themselves as pieces of art against parquet wood flooring.
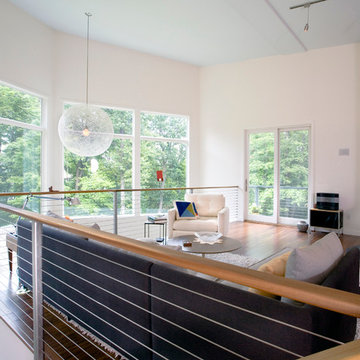
The mainstay of the home, this living room is on the upper level, and one feels as though they are in a treehouse.
Photo by Philip Jensen Carter
ニューヨークにあるモダンスタイルのおしゃれなリビングロフト (テレビなし、白い壁、濃色無垢フローリング、吊り下げ式暖炉) の写真
ニューヨークにあるモダンスタイルのおしゃれなリビングロフト (テレビなし、白い壁、濃色無垢フローリング、吊り下げ式暖炉) の写真
モダンスタイルのリビングロフト (テレビなし、白い壁) の写真
1
