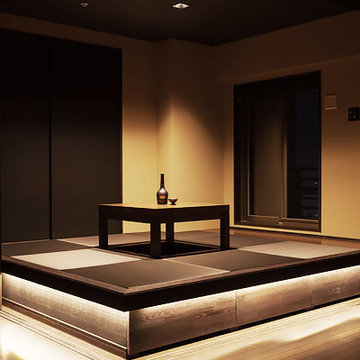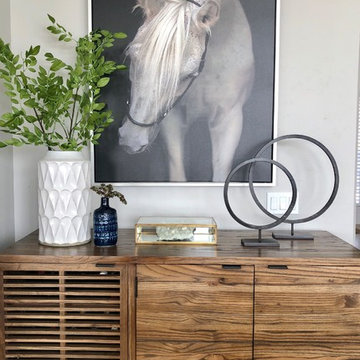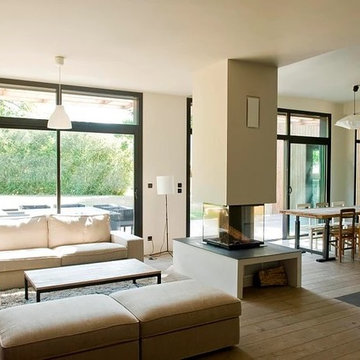モダンスタイルのリビングのホームバー (内蔵型テレビ、据え置き型テレビ) の写真
絞り込み:
資材コスト
並び替え:今日の人気順
写真 1〜20 枚目(全 226 枚)
1/5
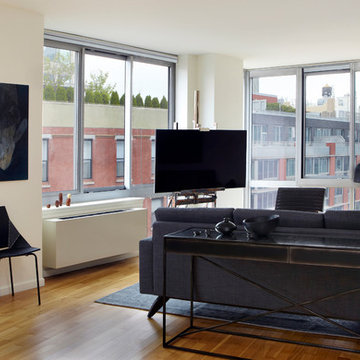
Space is a commodity in Manhattan and our client loves to entertain. He chose this apartment specifically for the large living space and wanted it outfitted to seat multiple people during cocktail parties and game nights.
Photo by Jacob Snavely

Dans cette pièce spacieuse, la cuisine dont les éléments sont volontairement hauts, est surmontée d’un dais en plâtre blanc qui intègre des éclairages. Ces éléments fabriquent une sorte d'abri qui évite l’impression d’une cuisine posée au milieu de nulle part.
Le canapé lit au premier plan est adossé à un meuble filant, qui accueille une niche afin de poser réveil, liseuse et livres. Cet astuce, imaginée par l'architecte Antoine de Gironde, souligne la plus grande dimension de la pièce. Deux appliques orientables disposées de chaque côté permettent au propriétaire de moduler la lumière selon ses envies.
credit photo: H. Reynaud
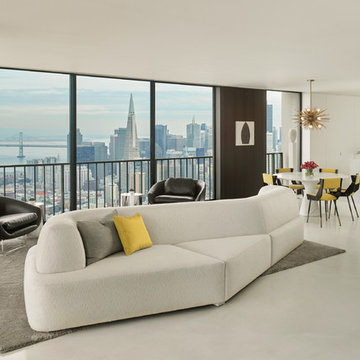
Cesar Rubio
サンフランシスコにあるラグジュアリーな小さなモダンスタイルのおしゃれなリビング (茶色い壁、コンクリートの床、内蔵型テレビ) の写真
サンフランシスコにあるラグジュアリーな小さなモダンスタイルのおしゃれなリビング (茶色い壁、コンクリートの床、内蔵型テレビ) の写真
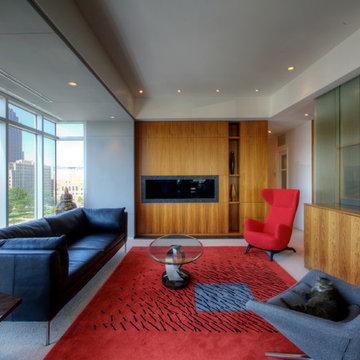
Main Living Space with panoramic views of downtown include layered circulation, hidden pop-up TV, and walnut wall/built-ins that include hidden Powder Room, Dry Bar, and Storage Nooks - Interior Architecture: HAUS | Architecture For Modern Lifestyles - Construction: Stenz Construction - Photography: HAUS | Architecture For Modern Lifestyles
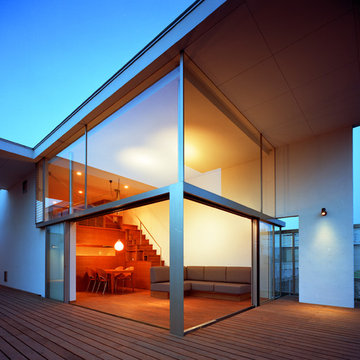
東京23区にあるお手頃価格の中くらいなモダンスタイルのおしゃれなリビング (白い壁、無垢フローリング、暖炉なし、漆喰の暖炉まわり、据え置き型テレビ、茶色い床、茶色いソファ) の写真
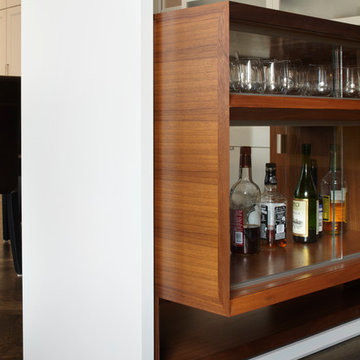
This renovation project updates an existing New York 1920s apartment with a modern sensibility.
Replacing the cellular pre-war layout of the central spaces with a built-in walnut credenza and white lacquer side board effectively opens the plan to create a unified and spacious living area. The back side of the full-height dining room side-board screens views from the entrance foyer. The modern design of the new built-ins at center of the space is balanced by perimeter radiator covers and a full-height bookshelf which work with the period trim detail.
The custom walnut credenza creates some separation between the living and dining rooms in the open plan layout. The credenza features custom sliding walnut doors with mitered edges, a concealed TV mounted on an automatic lift, and a liquor cabinet with clear glass sliding doors.
Photography: Mikiko Kikuyama
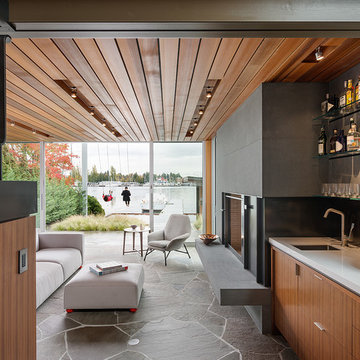
Photo Credit: Aaron Leitz
シアトルにあるモダンスタイルのおしゃれなリビングのホームバー (スレートの床、標準型暖炉、石材の暖炉まわり、内蔵型テレビ) の写真
シアトルにあるモダンスタイルのおしゃれなリビングのホームバー (スレートの床、標準型暖炉、石材の暖炉まわり、内蔵型テレビ) の写真
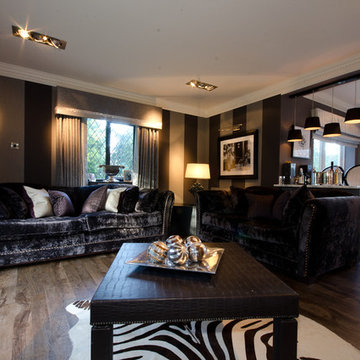
Jack Hawkes Photography
ウエストミッドランズにある高級な中くらいなモダンスタイルのおしゃれなリビングのホームバー (グレーの壁、両方向型暖炉、金属の暖炉まわり、据え置き型テレビ) の写真
ウエストミッドランズにある高級な中くらいなモダンスタイルのおしゃれなリビングのホームバー (グレーの壁、両方向型暖炉、金属の暖炉まわり、据え置き型テレビ) の写真
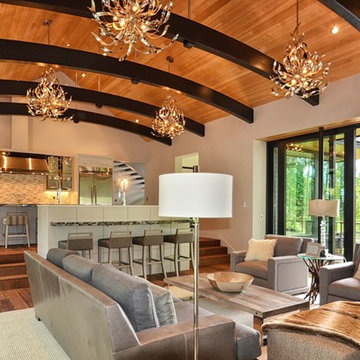
Contemporary Modern Ski-in Ski-out House Design- Build Family Room and Kitchen
Designed by Runa Novak of In Your Space Interior Design. Builder: Structural Enterprises
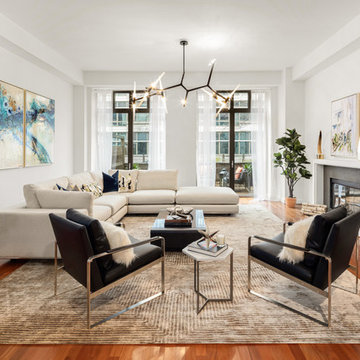
We added a stunning, 5' chandelier to anchor the space, along with a 10' x 10' white sectional sofa. Two black leather armchairs flank the open space on an oversized grey and white geometric rug.
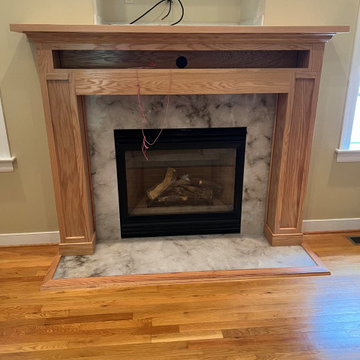
Built from scratch fireplace mantel to fit a sound bar and a threshold between the flooring and stone.
リッチモンドにあるお手頃価格の中くらいなモダンスタイルのおしゃれなリビング (淡色無垢フローリング、標準型暖炉、木材の暖炉まわり、据え置き型テレビ) の写真
リッチモンドにあるお手頃価格の中くらいなモダンスタイルのおしゃれなリビング (淡色無垢フローリング、標準型暖炉、木材の暖炉まわり、据え置き型テレビ) の写真
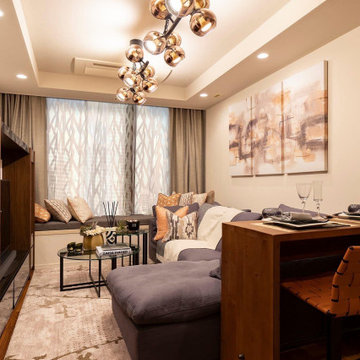
今まで自分でなんとなく好きなものを購入していただけだったが引っ越しにあたり、プロに任せてみようと決意されたお客様。 オレンジがキーカラーということで家具を始め、アート、インテリアアクセサリー、カーテン、クッション、ベンチシート、照明すべてをコーディネートしました。 普段は外食か簡単に食べる程度で料理はほとんどしない、だからダイニングというよりカウンターで十分。リビングをメインに空間設計しました。
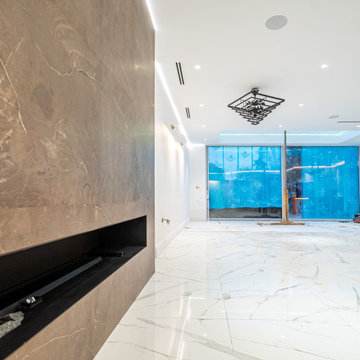
Fire Place Unit Living Room In progress
ロンドンにある高級な中くらいなモダンスタイルのおしゃれなリビング (茶色い壁、大理石の床、石材の暖炉まわり、内蔵型テレビ、白い床、格子天井) の写真
ロンドンにある高級な中くらいなモダンスタイルのおしゃれなリビング (茶色い壁、大理石の床、石材の暖炉まわり、内蔵型テレビ、白い床、格子天井) の写真
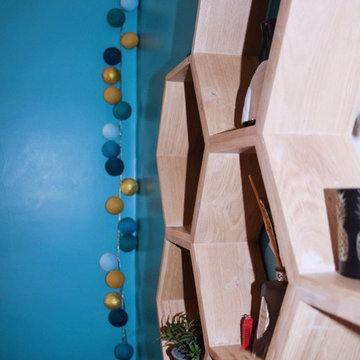
Aménagement & décoration d'une pièce à vivre avec cuisine ouverte.
パリにあるお手頃価格の小さなモダンスタイルのおしゃれなリビング (青い壁、無垢フローリング、暖炉なし、据え置き型テレビ、茶色い床) の写真
パリにあるお手頃価格の小さなモダンスタイルのおしゃれなリビング (青い壁、無垢フローリング、暖炉なし、据え置き型テレビ、茶色い床) の写真
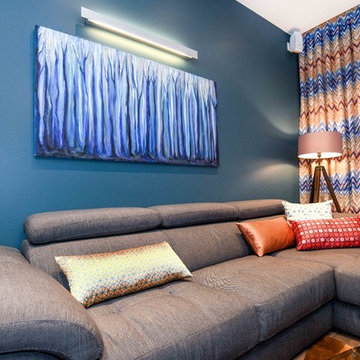
©photo Murad Oruj
他の地域にあるお手頃価格の小さなモダンスタイルのおしゃれなリビング (青い壁、セラミックタイルの床、暖炉なし、据え置き型テレビ、茶色い床) の写真
他の地域にあるお手頃価格の小さなモダンスタイルのおしゃれなリビング (青い壁、セラミックタイルの床、暖炉なし、据え置き型テレビ、茶色い床) の写真

今まで自分でなんとなく好きなものを購入していただけだったが引っ越しにあたり、プロに任せてみようと決意されたお客様。 オレンジがキーカラーということで家具を始め、アート、インテリアアクセサリー、カーテン、クッション、ベンチシート、照明すべてをコーディネートしました。 普段は外食か簡単に食べる程度で料理はほとんどしない、だからダイニングというよりカウンターで十分。リビングをメインに空間設計しました。
モダンスタイルのリビングのホームバー (内蔵型テレビ、据え置き型テレビ) の写真
1
