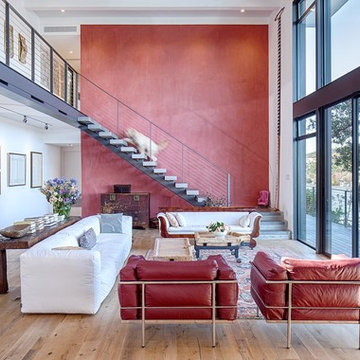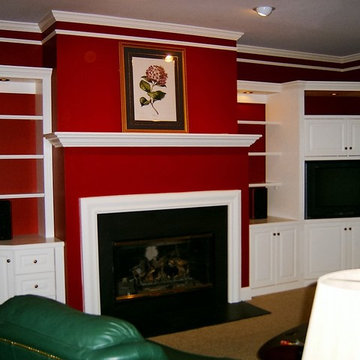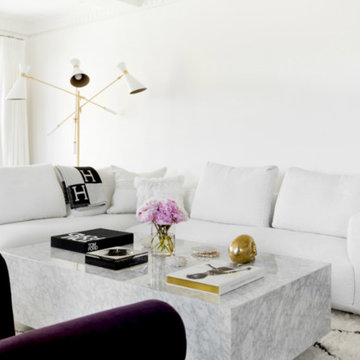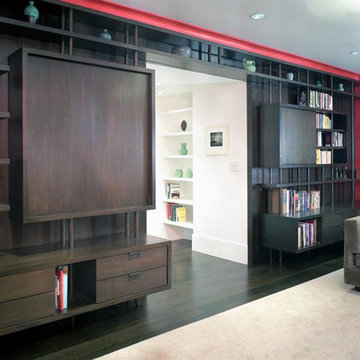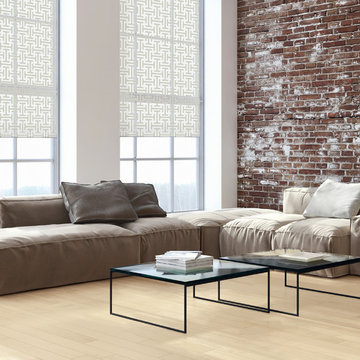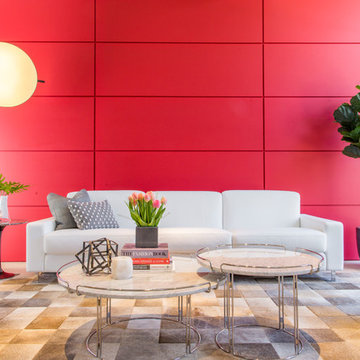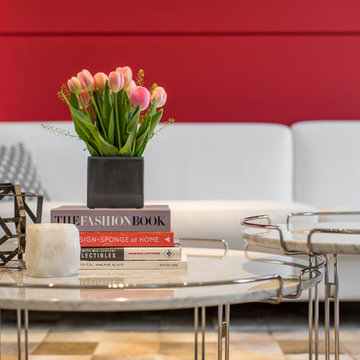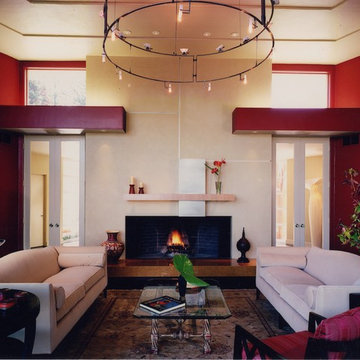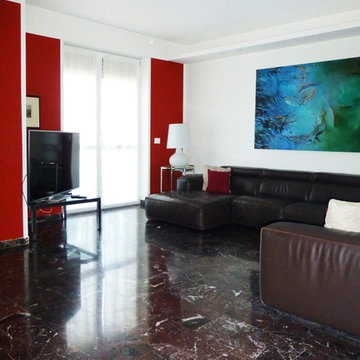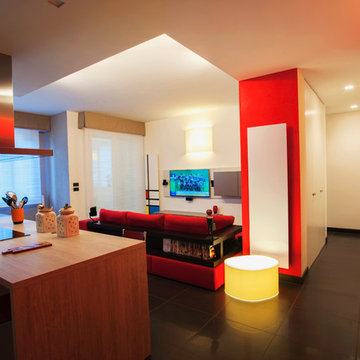広いモダンスタイルのリビング (赤い壁) の写真
絞り込み:
資材コスト
並び替え:今日の人気順
写真 1〜20 枚目(全 46 枚)
1/4
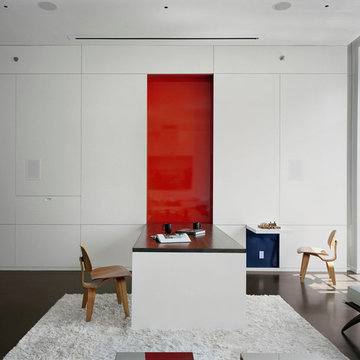
Fold down dining table - fold up chess table.
Concrete floor with radiant heating.
Vertical garden.
Motorized projection screen.
Photo: Elizabeth Felicella
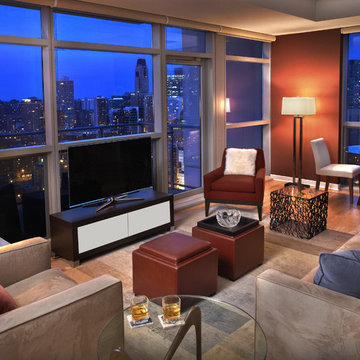
Living Room with beautiful panoramic views of the Chicago skyline
シカゴにある広いモダンスタイルのおしゃれなリビング (赤い壁、据え置き型テレビ) の写真
シカゴにある広いモダンスタイルのおしゃれなリビング (赤い壁、据え置き型テレビ) の写真
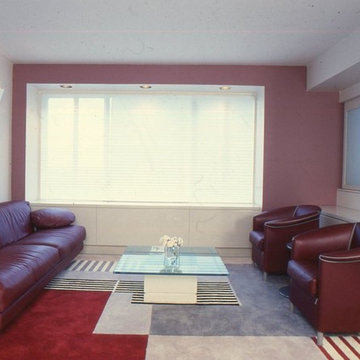
Furnishings in the living room form a soft, warm contrast to the coolness of the space. An Italian sofa and two chairs all clad in burgundy leather, piped in gray, are arranged around a glass and lacquer coffee table. Sandblasted bands in the glass top pick up on banded motifs in the rug below.
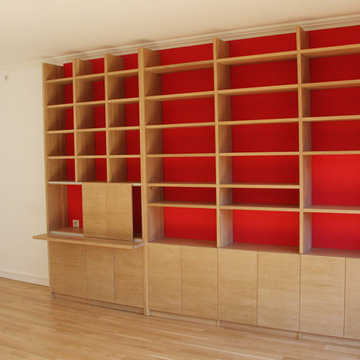
Grande bibliothèque en chêne pour permettre de travailler et ranger des livres, une imprimante, écran d'ordinateur, des classeurs en restant en harmonie avec le salon.
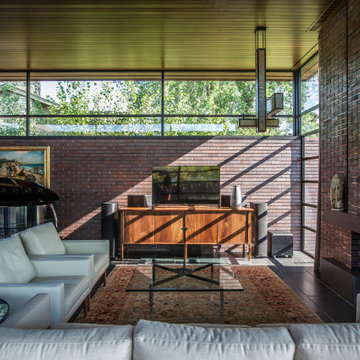
A tea pot, being a vessel, is defined by the space it contains, it is not the tea pot that is important, but the space.
Crispin Sartwell
Located on a lake outside of Milwaukee, the Vessel House is the culmination of an intense 5 year collaboration with our client and multiple local craftsmen focused on the creation of a modern analogue to the Usonian Home.
As with most residential work, this home is a direct reflection of it’s owner, a highly educated art collector with a passion for music, fine furniture, and architecture. His interest in authenticity drove the material selections such as masonry, copper, and white oak, as well as the need for traditional methods of construction.
The initial diagram of the house involved a collection of embedded walls that emerge from the site and create spaces between them, which are covered with a series of floating rooves. The windows provide natural light on three sides of the house as a band of clerestories, transforming to a floor to ceiling ribbon of glass on the lakeside.
The Vessel House functions as a gallery for the owner’s art, motorcycles, Tiffany lamps, and vintage musical instruments – offering spaces to exhibit, store, and listen. These gallery nodes overlap with the typical house program of kitchen, dining, living, and bedroom, creating dynamic zones of transition and rooms that serve dual purposes allowing guests to relax in a museum setting.
Through it’s materiality, connection to nature, and open planning, the Vessel House continues many of the Usonian principles Wright advocated for.
Overview
Oconomowoc, WI
Completion Date
August 2015
Services
Architecture, Interior Design, Landscape Architecture
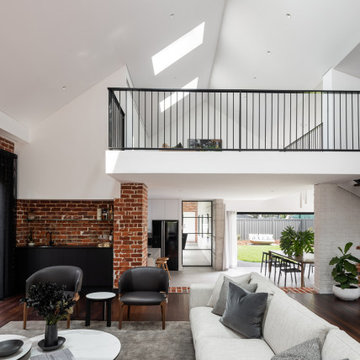
Major Renovation and Reuse Theme to existing residence
Architect: X-Space Architects
パースにある高級な広いモダンスタイルのおしゃれなLDK (赤い壁、濃色無垢フローリング、茶色い床、レンガ壁) の写真
パースにある高級な広いモダンスタイルのおしゃれなLDK (赤い壁、濃色無垢フローリング、茶色い床、レンガ壁) の写真
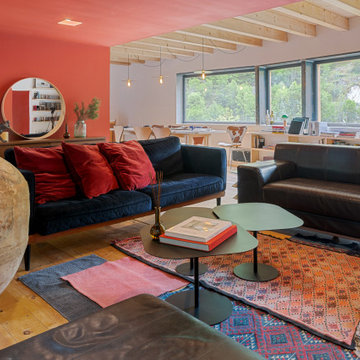
Reforma integral de una vivienda en los Pirineos Catalanes. En este proyecto hemos trabajado teniendo muy en cuenta el espacio exterior dentro de la vivienda. Hemos jugado con los materiales y las texturas, intentando resaltar la piedra en el interior. Con el color rojo y el mobiliario hemos dado un carácter muy especial al espacio. Todo el proyecto se ha realizado en colaboración con Carlos Gerhard Pi-Sunyer, arquitecto del proyecto.
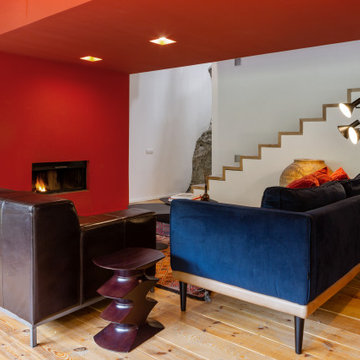
Reforma integral de una vivienda en los Pirineos Catalanes. En este proyecto hemos trabajado teniendo muy en cuenta el espacio exterior dentro de la vivienda. Hemos jugado con los materiales y las texturas, intentando resaltar la piedra en el interior. Con el color rojo y el mobiliario hemos dado un carácter muy especial al espacio. Todo el proyecto se ha realizado en colaboración con Carlos Gerhard Pi-Sunyer, arquitecto del proyecto.
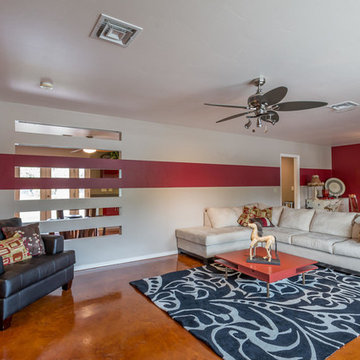
Open Great room with Feng Shui wall openings, red accents, and stained concrete floors
ラスベガスにあるお手頃価格の広いモダンスタイルのおしゃれなLDK (赤い壁、カーペット敷き、暖炉なし、壁掛け型テレビ) の写真
ラスベガスにあるお手頃価格の広いモダンスタイルのおしゃれなLDK (赤い壁、カーペット敷き、暖炉なし、壁掛け型テレビ) の写真
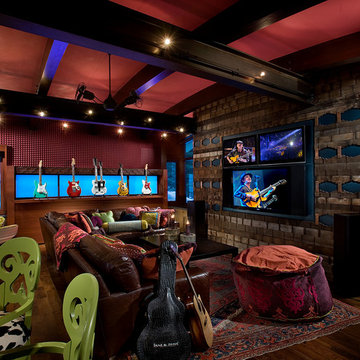
Anita Lang - IMI Design - Scottsdale, AZ
サクラメントにある広いモダンスタイルのおしゃれなLDK (赤い壁、ミュージックルーム、無垢フローリング、標準型暖炉、石材の暖炉まわり、埋込式メディアウォール、黒い床) の写真
サクラメントにある広いモダンスタイルのおしゃれなLDK (赤い壁、ミュージックルーム、無垢フローリング、標準型暖炉、石材の暖炉まわり、埋込式メディアウォール、黒い床) の写真
広いモダンスタイルのリビング (赤い壁) の写真
1
