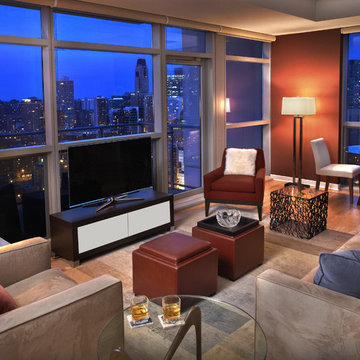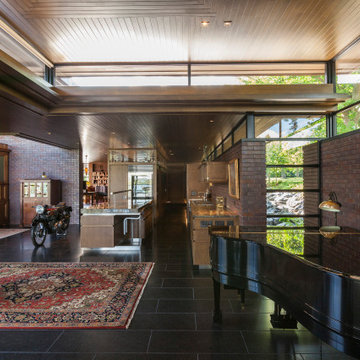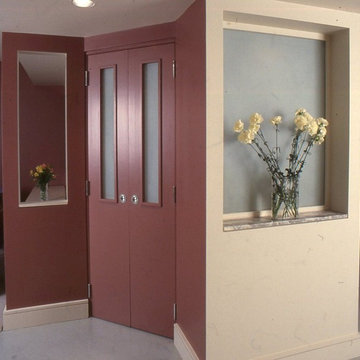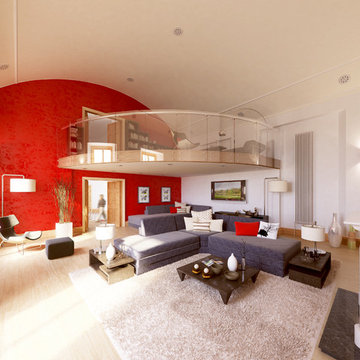広いブラウンのモダンスタイルのリビング (赤い壁) の写真
絞り込み:
資材コスト
並び替え:今日の人気順
写真 1〜4 枚目(全 4 枚)
1/5

Living Room with beautiful panoramic views of the Chicago skyline
シカゴにある広いモダンスタイルのおしゃれなリビング (赤い壁、据え置き型テレビ) の写真
シカゴにある広いモダンスタイルのおしゃれなリビング (赤い壁、据え置き型テレビ) の写真

A tea pot, being a vessel, is defined by the space it contains, it is not the tea pot that is important, but the space.
Crispin Sartwell
Located on a lake outside of Milwaukee, the Vessel House is the culmination of an intense 5 year collaboration with our client and multiple local craftsmen focused on the creation of a modern analogue to the Usonian Home.
As with most residential work, this home is a direct reflection of it’s owner, a highly educated art collector with a passion for music, fine furniture, and architecture. His interest in authenticity drove the material selections such as masonry, copper, and white oak, as well as the need for traditional methods of construction.
The initial diagram of the house involved a collection of embedded walls that emerge from the site and create spaces between them, which are covered with a series of floating rooves. The windows provide natural light on three sides of the house as a band of clerestories, transforming to a floor to ceiling ribbon of glass on the lakeside.
The Vessel House functions as a gallery for the owner’s art, motorcycles, Tiffany lamps, and vintage musical instruments – offering spaces to exhibit, store, and listen. These gallery nodes overlap with the typical house program of kitchen, dining, living, and bedroom, creating dynamic zones of transition and rooms that serve dual purposes allowing guests to relax in a museum setting.
Through it’s materiality, connection to nature, and open planning, the Vessel House continues many of the Usonian principles Wright advocated for.
Overview
Oconomowoc, WI
Completion Date
August 2015
Services
Architecture, Interior Design, Landscape Architecture

Two diagonally opposed curved walls form the foyer's rotunda shape and introduce the theme of diagonal of diagonal movement. The large, open living area is composed of 4 distinct spaces which flow together. The dining room gives way to the living area with niches and articulated ceilings helping to define the spaces. Beyond the foyer is the den , which is closed off by a pair of double doors positioned at a splayed angle - yet another diagonal.
広いブラウンのモダンスタイルのリビング (赤い壁) の写真
1
