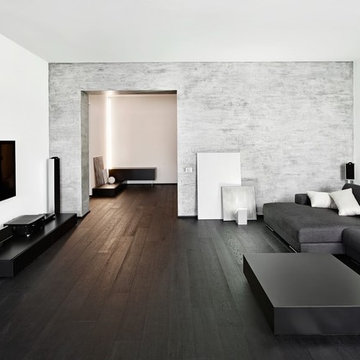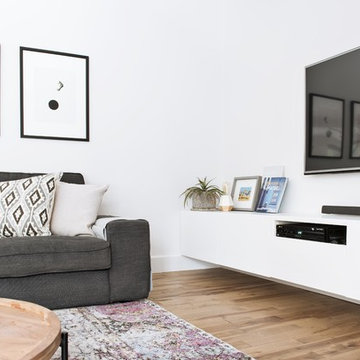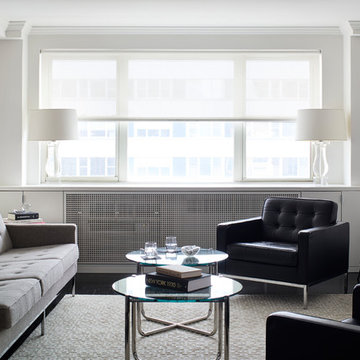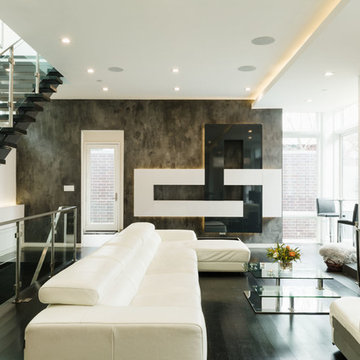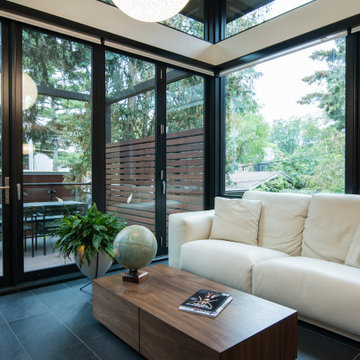モダンスタイルのリビング (黒い床、テレビなし、壁掛け型テレビ、白い壁) の写真
絞り込み:
資材コスト
並び替え:今日の人気順
写真 1〜20 枚目(全 141 枚)
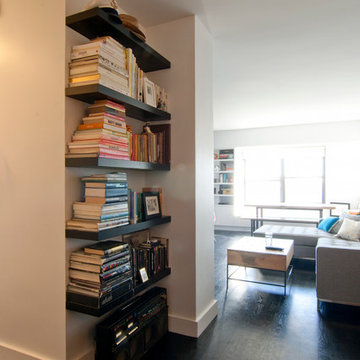
gut renovation, new dyed ebony hardwood floors, Benjamin Moore super white walls, custom floating wood shelves to match flooring, nest smoke/carbon monoxide detector, Gus Modern sofa, west elm coffee table, custom reclaimed wood table and bench
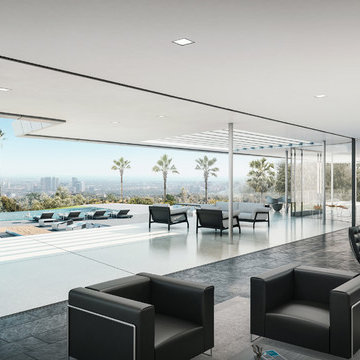
Living room view towards view and pool deck.
ロサンゼルスにあるラグジュアリーな巨大なモダンスタイルのおしゃれなリビング (白い壁、磁器タイルの床、黒い床、暖炉なし、テレビなし) の写真
ロサンゼルスにあるラグジュアリーな巨大なモダンスタイルのおしゃれなリビング (白い壁、磁器タイルの床、黒い床、暖炉なし、テレビなし) の写真
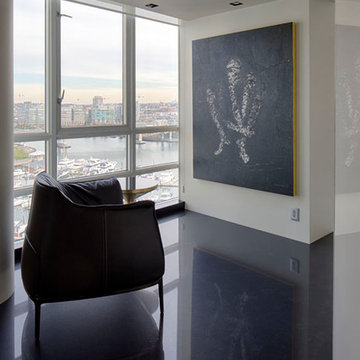
Photo by Terry Guscott, 1273 Clark Drive, Vancouver
バンクーバーにある低価格の小さなモダンスタイルのおしゃれなLDK (磁器タイルの床、白い壁、暖炉なし、テレビなし、黒い床) の写真
バンクーバーにある低価格の小さなモダンスタイルのおしゃれなLDK (磁器タイルの床、白い壁、暖炉なし、テレビなし、黒い床) の写真
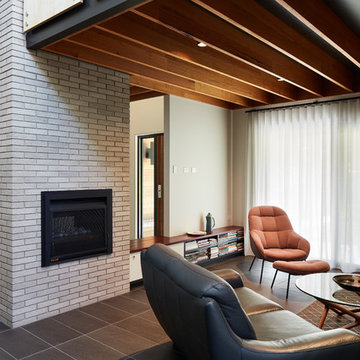
Anthony Basheer
キャンベラにある中くらいなモダンスタイルのおしゃれなリビング (白い壁、セラミックタイルの床、標準型暖炉、レンガの暖炉まわり、テレビなし、黒い床) の写真
キャンベラにある中くらいなモダンスタイルのおしゃれなリビング (白い壁、セラミックタイルの床、標準型暖炉、レンガの暖炉まわり、テレビなし、黒い床) の写真

Soggiorno progettato su misura in base alle richieste del cliente. Scelta minuziosa dell'arredo correlata al materiale, luci ed allo stile richiesto.
ミラノにある高級な巨大なモダンスタイルのおしゃれなリビング (白い壁、大理石の床、横長型暖炉、木材の暖炉まわり、壁掛け型テレビ、黒い床、塗装板張りの天井、板張り壁、白い天井) の写真
ミラノにある高級な巨大なモダンスタイルのおしゃれなリビング (白い壁、大理石の床、横長型暖炉、木材の暖炉まわり、壁掛け型テレビ、黒い床、塗装板張りの天井、板張り壁、白い天井) の写真
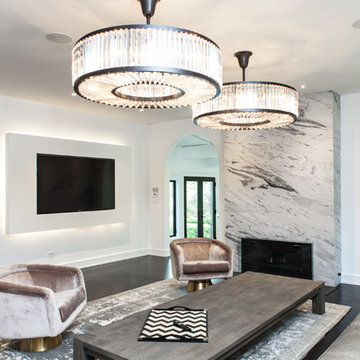
Studio West Photography
シカゴにある広いモダンスタイルのおしゃれなリビング (白い壁、濃色無垢フローリング、標準型暖炉、石材の暖炉まわり、壁掛け型テレビ、黒い床) の写真
シカゴにある広いモダンスタイルのおしゃれなリビング (白い壁、濃色無垢フローリング、標準型暖炉、石材の暖炉まわり、壁掛け型テレビ、黒い床) の写真

本計画は名古屋市の歴史ある閑静な住宅街にあるマンションのリノベーションのプロジェクトで、夫婦と子ども一人の3人家族のための住宅である。
設計時の要望は大きく2つあり、ダイニングとキッチンが豊かでゆとりある空間にしたいということと、物は基本的には表に見せたくないということであった。
インテリアの基本構成は床をオーク無垢材のフローリング、壁・天井は塗装仕上げとし、その壁の随所に床から天井までいっぱいのオーク無垢材の小幅板が現れる。LDKのある主室は黒いタイルの床に、壁・天井は寒水入りの漆喰塗り、出入口や家具扉のある長手一面をオーク無垢材が7m以上連続する壁とし、キッチン側の壁はワークトップに合わせて御影石としており、各面に異素材が対峙する。洗面室、浴室は壁床をモノトーンの磁器質タイルで統一し、ミニマルで洗練されたイメージとしている。

Modern rustic pool table installed in a client's lounge.
フィラデルフィアにある高級な広いモダンスタイルのおしゃれな独立型リビング (白い壁、磁器タイルの床、壁掛け型テレビ、黒い床) の写真
フィラデルフィアにある高級な広いモダンスタイルのおしゃれな独立型リビング (白い壁、磁器タイルの床、壁掛け型テレビ、黒い床) の写真
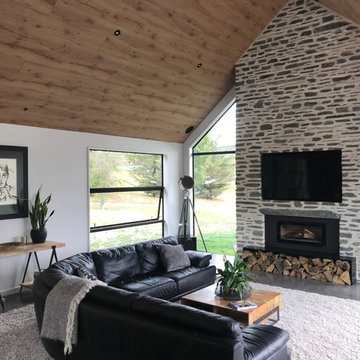
homeowner
他の地域にある広いモダンスタイルのおしゃれなLDK (白い壁、コンクリートの床、標準型暖炉、石材の暖炉まわり、壁掛け型テレビ、黒い床) の写真
他の地域にある広いモダンスタイルのおしゃれなLDK (白い壁、コンクリートの床、標準型暖炉、石材の暖炉まわり、壁掛け型テレビ、黒い床) の写真
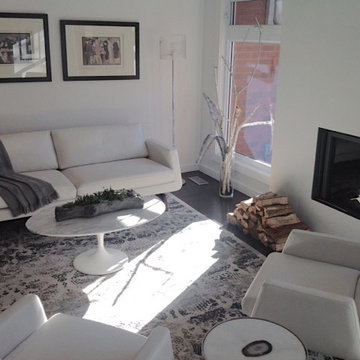
トロントにあるお手頃価格の中くらいなモダンスタイルのおしゃれなリビング (白い壁、濃色無垢フローリング、標準型暖炉、漆喰の暖炉まわり、テレビなし、黒い床) の写真
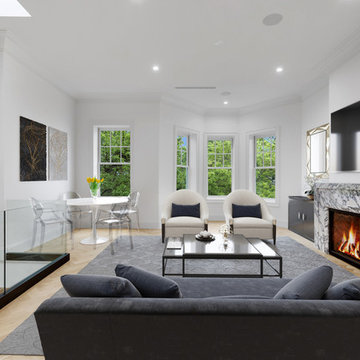
Exposed brick with a touch of marble on fireplace mantel
ニューヨークにある高級な中くらいなモダンスタイルのおしゃれなリビング (白い壁、無垢フローリング、標準型暖炉、石材の暖炉まわり、壁掛け型テレビ、黒い床) の写真
ニューヨークにある高級な中くらいなモダンスタイルのおしゃれなリビング (白い壁、無垢フローリング、標準型暖炉、石材の暖炉まわり、壁掛け型テレビ、黒い床) の写真
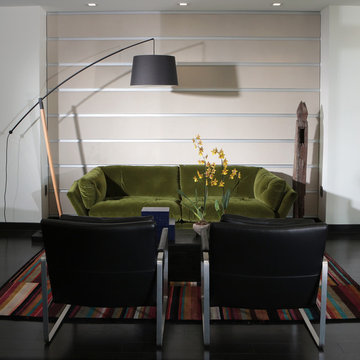
Photo by Adam Milliron
他の地域にある高級な中くらいなモダンスタイルのおしゃれなリビング (濃色無垢フローリング、テレビなし、白い壁、暖炉なし、黒い床) の写真
他の地域にある高級な中くらいなモダンスタイルのおしゃれなリビング (濃色無垢フローリング、テレビなし、白い壁、暖炉なし、黒い床) の写真
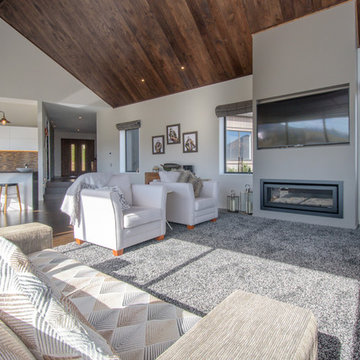
This 264sqm home integrates thermal efficiency into architectural design seamlessly, producing an eye-catching four-bedroom, three-bathroom home whose performance matches its aesthetics. Conforming to the strict design guidelines of its exclusive suburb of Queenstown, this home adds an interesting element to the required barn-style pavilion by having the main living area placed on an acute angle off the rest of the home. The gabled front window is the most prominent feature of the exterior. Argon-filled double glazing in thermally-broken aluminium frames mitigates heat loss while allowing for a magnificent view towards Lake Wakatipu. Space above the garage that may have gone unused was turned into charming guest quarters with views across the turquoise lake. Increased insulation around the entire thermal envelope, including foundations, exterior walls and ceiling, means this home is ready to keep its occupants comfortable and healthy despite the harsh climatic conditions of its alpine setting in Central Otago. (House of the Year)
Year: 2017
Area: 91m2
Product: African Oak permaDur
Professionals involved: Evolution a division of Rilean Construction
Photography: Evolution a division of Rilean Construction
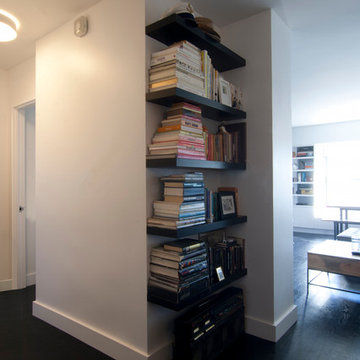
gut renovation, new dyed ebony hardwood floors, Benjamin Moore super white walls, custom floating wood shelves to match flooring, nest smoke/carbon monoxide detector
モダンスタイルのリビング (黒い床、テレビなし、壁掛け型テレビ、白い壁) の写真
1
