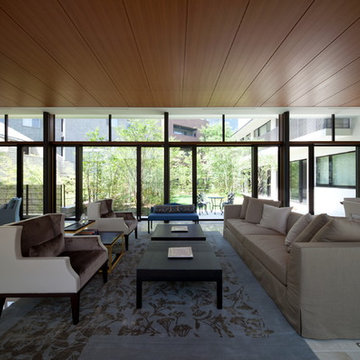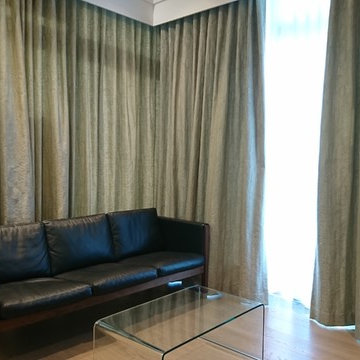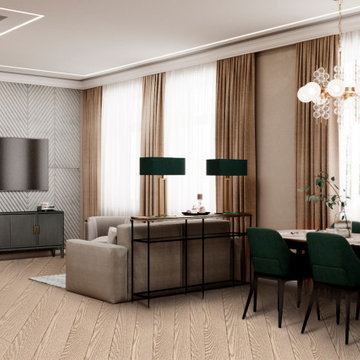モダンスタイルのリビング (ベージュの床、マルチカラーの壁) の写真
絞り込み:
資材コスト
並び替え:今日の人気順
写真 61〜80 枚目(全 120 枚)
1/4
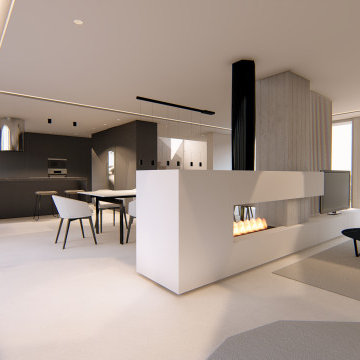
El objetivo principal de este proyecto es dar una nueva imagen a una antigua vivienda unifamiliar.
La intervención busca mejorar la eficiencia energética de la vivienda, favoreciendo la reducción de emisiones de CO2 a la atmósfera.
Se utilizan materiales y productos locales, con certificados sostenibles, así como aparatos y sistemas que reducen el consumo y el desperdicio de agua y energía.
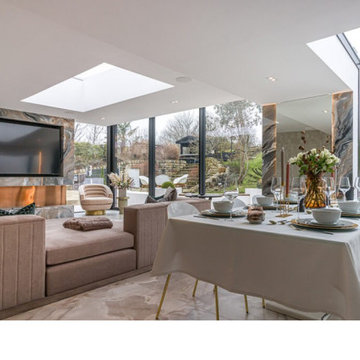
This modern-traditional living room captivates with its unique blend of ambiance and style, further elevated by its breathtaking view. The harmonious fusion of modern and traditional elements creates a visually appealing space, while the carefully curated design elements enhance the overall aesthetic. With a focus on both comfort and sophistication, this living room becomes a haven of captivating ambiance, inviting inhabitants to relax and enjoy the stunning surroundings through expansive windows or doors.
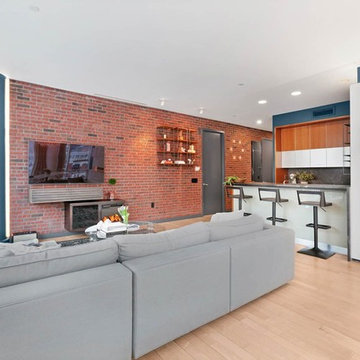
Industrial meets modern style
Trying to create the soul of the land in a very contemporary building. Trying to give a relevant character to the space.
Photo Credit: Michael Harman
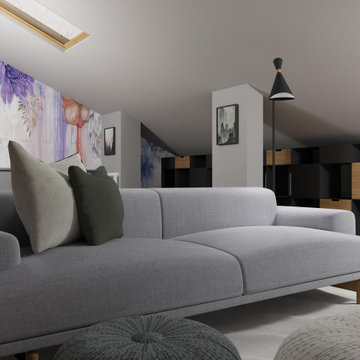
Nel cuore di questa affascinante mansarda inutilizzata, abbiamo intrapreso un viaggio di trasformazione. La sfida era trasformare questo spazio trascurato in un ambiente moderno, accogliente e funzionale. Il progetto includeva anche la progettazione di una scala per collegare la mansarda al piano inferiore già abitato.
Abbiamo studiato diverse soluzioni progettuali per la disposizione interna della mansarda. La versatilità era la chiave, consentendo al cliente di scegliere tra diverse opzioni per il soggiorno, il bagno e le camere.
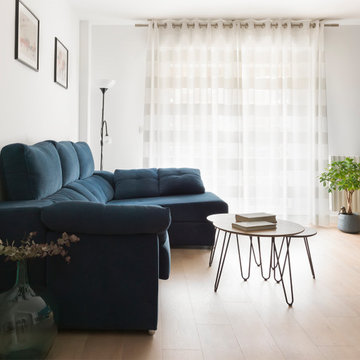
他の地域にある中くらいなモダンスタイルのおしゃれな独立型リビング (マルチカラーの壁、セラミックタイルの床、据え置き型テレビ、ベージュの床) の写真
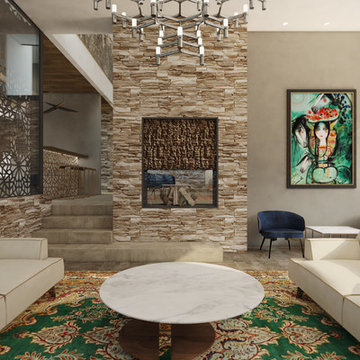
BRENTWOOD HILLS 95
Architecture & interior design
Brentwood, Tennessee, USA
© 2016, CADFACE
ナッシュビルにあるラグジュアリーな広いモダンスタイルのおしゃれなリビング (マルチカラーの壁、スレートの床、両方向型暖炉、石材の暖炉まわり、テレビなし、ベージュの床) の写真
ナッシュビルにあるラグジュアリーな広いモダンスタイルのおしゃれなリビング (マルチカラーの壁、スレートの床、両方向型暖炉、石材の暖炉まわり、テレビなし、ベージュの床) の写真
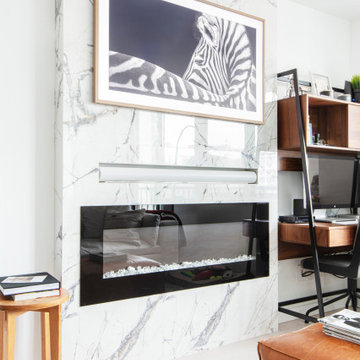
ニューヨークにある高級な中くらいなモダンスタイルのおしゃれなLDK (マルチカラーの壁、無垢フローリング、石材の暖炉まわり、内蔵型テレビ、ベージュの床) の写真

リビングから階段方向を見る
Photo by Joe Shimizu
東京23区にある低価格の小さなモダンスタイルのおしゃれなLDK (マルチカラーの壁、淡色無垢フローリング、暖炉なし、ベージュの床) の写真
東京23区にある低価格の小さなモダンスタイルのおしゃれなLDK (マルチカラーの壁、淡色無垢フローリング、暖炉なし、ベージュの床) の写真
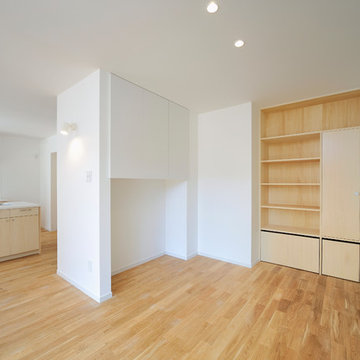
囲われたスペースで、読書、テレビ鑑賞などを落ち着いて楽しめます。正面の本棚収納も造り付けで、下の段は、お子さんのおもちゃなどを収納して移動できる引き出し式ワゴンになっています。
東京23区にあるお手頃価格の中くらいなモダンスタイルのおしゃれなLDK (マルチカラーの壁、無垢フローリング、据え置き型テレビ、ベージュの床) の写真
東京23区にあるお手頃価格の中くらいなモダンスタイルのおしゃれなLDK (マルチカラーの壁、無垢フローリング、据え置き型テレビ、ベージュの床) の写真
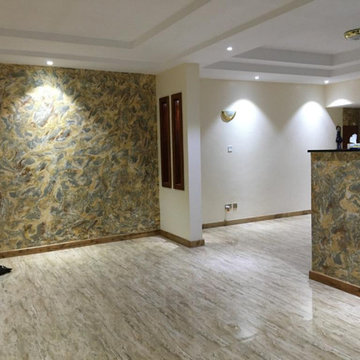
Jongonga contractors is a luxury home builder specializing in new home construction and custom homes in the Greater Seattle area including Nairobi ,Mombasa ,Kisumu and other counties in Kenya . While Jongonga is in the business of building luxury homes, our purpose is providing care through service. We dedicate our efforts not just to designing and building dream homes for families but also to connecting with others. Through our work and our involvement, we take care of our community: customers and their families, partners, subcontractors, employees and neighbors. As a team, we have the resolve to work tirelessly; doing what is right because we believe in the transformational power of service. For inquiries #property call us on 0711796374 / 0763374796 visit our website https://www.jongongacontractors.co.ke #construction #business #luxury #family #home #work #building #contractors #hospitality #kenya #propertymanagement
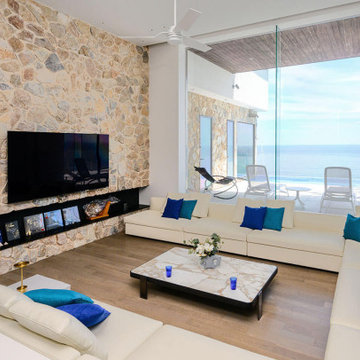
天然石を乱張りにしたポイントウォールがテラスまで続くリビング。大開口から眺める海と、高い天井が開放的。
中くらいなモダンスタイルのおしゃれな独立型リビング (マルチカラーの壁、無垢フローリング、横長型暖炉、塗装板張りの暖炉まわり、壁掛け型テレビ、ベージュの床、クロスの天井、アクセントウォール、白い天井) の写真
中くらいなモダンスタイルのおしゃれな独立型リビング (マルチカラーの壁、無垢フローリング、横長型暖炉、塗装板張りの暖炉まわり、壁掛け型テレビ、ベージュの床、クロスの天井、アクセントウォール、白い天井) の写真
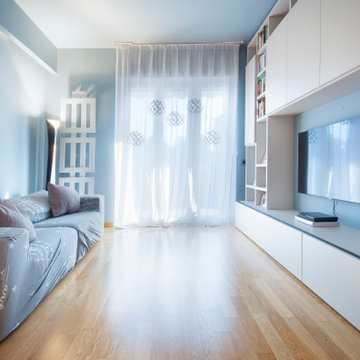
relooking soggiorno
他の地域にある高級な中くらいなモダンスタイルのおしゃれなLDK (ライブラリー、マルチカラーの壁、淡色無垢フローリング、暖炉なし、埋込式メディアウォール、ベージュの床、折り上げ天井) の写真
他の地域にある高級な中くらいなモダンスタイルのおしゃれなLDK (ライブラリー、マルチカラーの壁、淡色無垢フローリング、暖炉なし、埋込式メディアウォール、ベージュの床、折り上げ天井) の写真
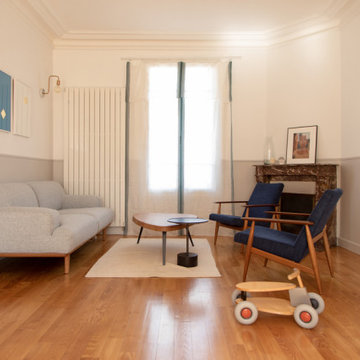
Ce projet nous a été confié par une famille qui a décidé d'investir dans une maison spacieuse à Maison Lafitte. L'objectif était de rénover cette maison de 160 m² en lui redonnant des couleurs et un certain cachet. Nous avons commencé par les pièces principales. Nos clients ont apprécié l'exécution qui s'est faite en respectant les délais et le budget.
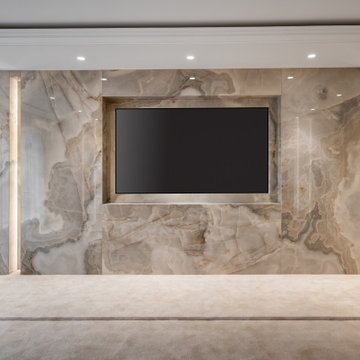
Open space living room with a feature wall
他の地域にあるモダンスタイルのおしゃれなLDK (マルチカラーの壁、カーペット敷き、埋込式メディアウォール、ベージュの床、格子天井) の写真
他の地域にあるモダンスタイルのおしゃれなLDK (マルチカラーの壁、カーペット敷き、埋込式メディアウォール、ベージュの床、格子天井) の写真
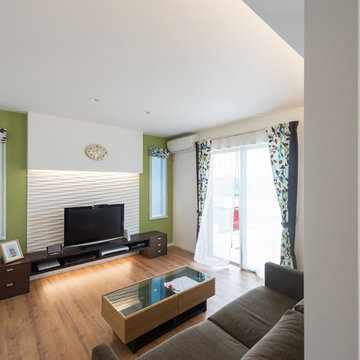
ブラケットライトとスリットをつけた壁
リビングとダイニングを大きな一つの空間にせず
あえて仕切ることで
お籠り感のある暖かさと、その壁に小物を置いたり照らしたりする「住んでからの楽しさ」を。
他の地域にある中くらいなモダンスタイルのおしゃれな独立型リビング (マルチカラーの壁、合板フローリング、据え置き型テレビ、ベージュの床) の写真
他の地域にある中くらいなモダンスタイルのおしゃれな独立型リビング (マルチカラーの壁、合板フローリング、据え置き型テレビ、ベージュの床) の写真
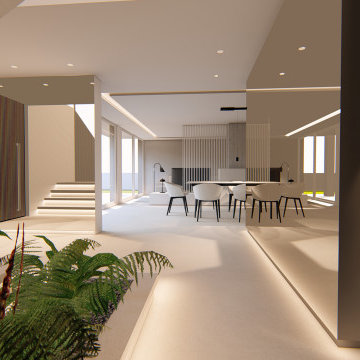
El objetivo principal de este proyecto es dar una nueva imagen a una antigua vivienda unifamiliar.
La intervención busca mejorar la eficiencia energética de la vivienda, favoreciendo la reducción de emisiones de CO2 a la atmósfera.
Se utilizan materiales y productos locales, con certificados sostenibles, así como aparatos y sistemas que reducen el consumo y el desperdicio de agua y energía.
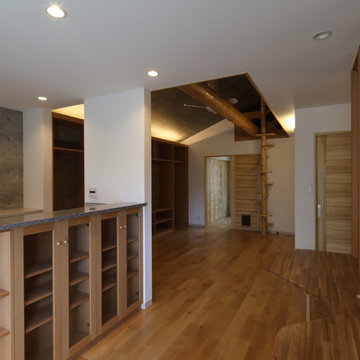
リビングルームにはキャットタワーとキャットウォーク
東京23区にある高級な広いモダンスタイルのおしゃれなLDK (マルチカラーの壁、淡色無垢フローリング、埋込式メディアウォール、ベージュの床) の写真
東京23区にある高級な広いモダンスタイルのおしゃれなLDK (マルチカラーの壁、淡色無垢フローリング、埋込式メディアウォール、ベージュの床) の写真
モダンスタイルのリビング (ベージュの床、マルチカラーの壁) の写真
4
