モダンスタイルのリビング (石材の暖炉まわり、ベージュの床、マルチカラーの壁) の写真
絞り込み:
資材コスト
並び替え:今日の人気順
写真 1〜10 枚目(全 10 枚)
1/5
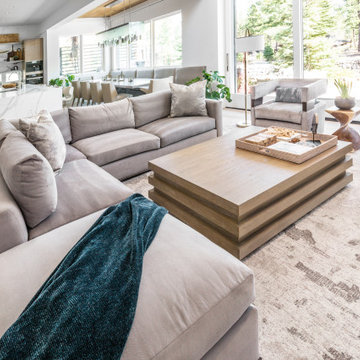
This warm, elegant, and inviting great room is complete with rich patterns, textures, fabrics, wallpaper, stone, and a large custom multi-light chandelier that is suspended above. The two way fireplace is covered in stone and the walls on either side are covered in a knot fabric wallpaper that adds a subtle and sophisticated texture to the space. A mixture of cool and warm tones makes this space unique and interesting. The space is anchored with a sectional that has an abstract pattern around the back and sides, two swivel chairs and large rectangular coffee table. The large sliders collapse back to the wall connecting the interior and exterior living spaces to create a true indoor/outdoor living experience. The cedar wood ceiling adds additional warmth to the home.

view of Dining Room toward Front Bay window (Interior Design By Studio D)
デンバーにあるラグジュアリーな中くらいなモダンスタイルのおしゃれなリビング (マルチカラーの壁、淡色無垢フローリング、横長型暖炉、石材の暖炉まわり、テレビなし、ベージュの床、板張り壁) の写真
デンバーにあるラグジュアリーな中くらいなモダンスタイルのおしゃれなリビング (マルチカラーの壁、淡色無垢フローリング、横長型暖炉、石材の暖炉まわり、テレビなし、ベージュの床、板張り壁) の写真
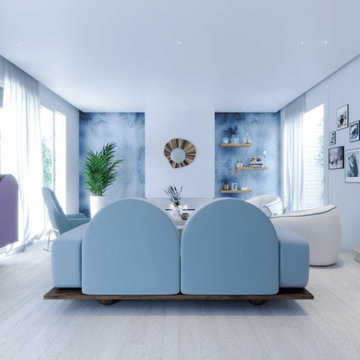
Learn more about this project and many more at
www.branadesigns.com
オレンジカウンティにある高級な中くらいなモダンスタイルのおしゃれなリビング (マルチカラーの壁、合板フローリング、横長型暖炉、石材の暖炉まわり、ベージュの床) の写真
オレンジカウンティにある高級な中くらいなモダンスタイルのおしゃれなリビング (マルチカラーの壁、合板フローリング、横長型暖炉、石材の暖炉まわり、ベージュの床) の写真
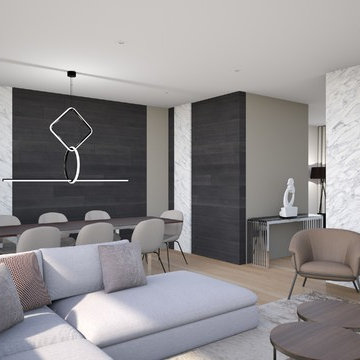
Proyecto de un apartamento en la costa de Maresme, Barcelona. Realizado para un cliente extranjero, que quería reformar por completo una apartamento construido en los años 80. El objetivo era diseñar un espacio sin mucho tabique, con el concepto open-space. La chimenea hace de divisoria entre el salón y la cocina. El salón y el comedor están decorados en la misma gama. utilizando los paneles murales a medida de madera y mármol, conseguimos la continuidad, volumen y la originalidad. La tapicería del sofa es una tela de color blanco roto. Los sillones de piel tienen formas redondeadas. la mesa es para 8 comensales y hemos incluida las sillas de Gubi y una mesa a medida fabricada por Victoria Interiors. El salón-comedor tienen mucha luz natural y pudimos integrar detalles y revestimientos de colores oscuros. La consola es de Eichholtz sirve para colocar esculturas o pequeñas pertenencias. El suelo es de parquet natural de color miel, con barniz mate.
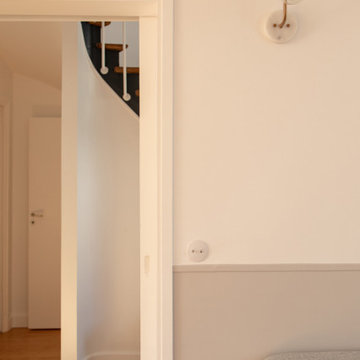
Ce projet nous a été confié par une famille qui a décidé d'investir dans une maison spacieuse à Maison Lafitte. L'objectif était de rénover cette maison de 160 m² en lui redonnant des couleurs et un certain cachet. Nous avons commencé par les pièces principales. Nos clients ont apprécié l'exécution qui s'est faite en respectant les délais et le budget.
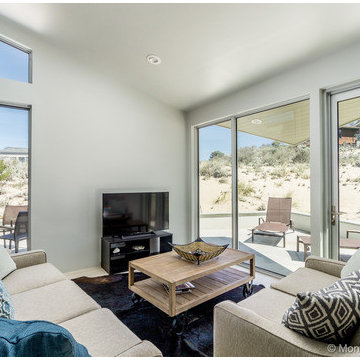
Eight-foot high sliding glass doors and floor-to-ceiling windows allow for maximum views and sunshine throughout the day.
他の地域にあるラグジュアリーな広いモダンスタイルのおしゃれなLDK (マルチカラーの壁、ラミネートの床、両方向型暖炉、石材の暖炉まわり、ベージュの床) の写真
他の地域にあるラグジュアリーな広いモダンスタイルのおしゃれなLDK (マルチカラーの壁、ラミネートの床、両方向型暖炉、石材の暖炉まわり、ベージュの床) の写真
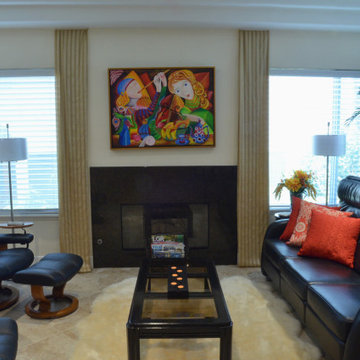
他の地域にある高級な中くらいなモダンスタイルのおしゃれな独立型リビング (マルチカラーの壁、トラバーチンの床、標準型暖炉、石材の暖炉まわり、壁掛け型テレビ、ベージュの床) の写真
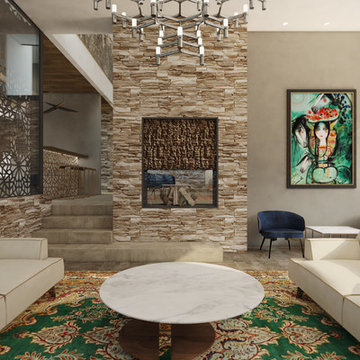
BRENTWOOD HILLS 95
Architecture & interior design
Brentwood, Tennessee, USA
© 2016, CADFACE
ナッシュビルにあるラグジュアリーな広いモダンスタイルのおしゃれなリビング (マルチカラーの壁、スレートの床、両方向型暖炉、石材の暖炉まわり、テレビなし、ベージュの床) の写真
ナッシュビルにあるラグジュアリーな広いモダンスタイルのおしゃれなリビング (マルチカラーの壁、スレートの床、両方向型暖炉、石材の暖炉まわり、テレビなし、ベージュの床) の写真
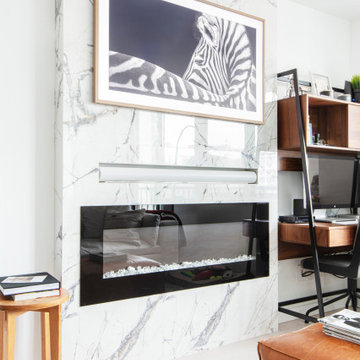
ニューヨークにある高級な中くらいなモダンスタイルのおしゃれなLDK (マルチカラーの壁、無垢フローリング、石材の暖炉まわり、内蔵型テレビ、ベージュの床) の写真
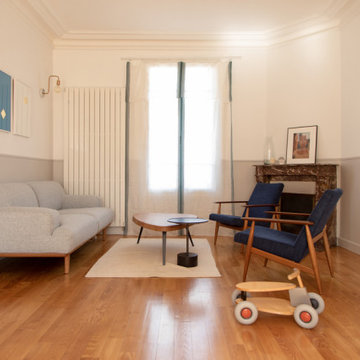
Ce projet nous a été confié par une famille qui a décidé d'investir dans une maison spacieuse à Maison Lafitte. L'objectif était de rénover cette maison de 160 m² en lui redonnant des couleurs et un certain cachet. Nous avons commencé par les pièces principales. Nos clients ont apprécié l'exécution qui s'est faite en respectant les délais et le budget.
モダンスタイルのリビング (石材の暖炉まわり、ベージュの床、マルチカラーの壁) の写真
1