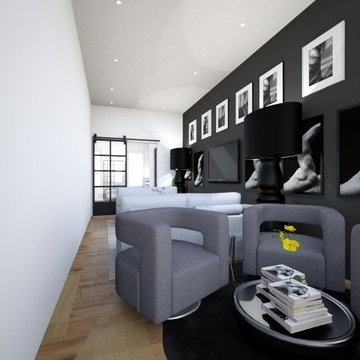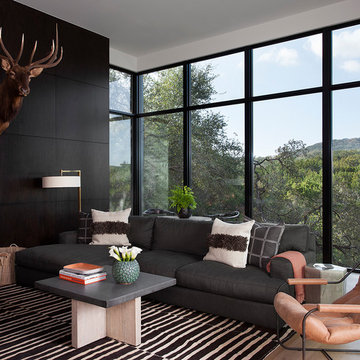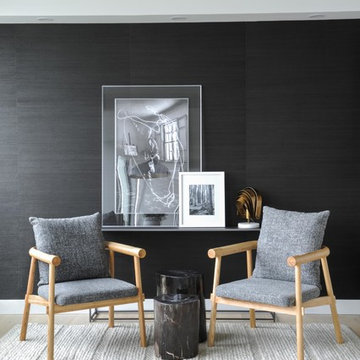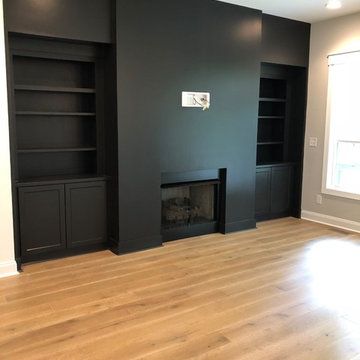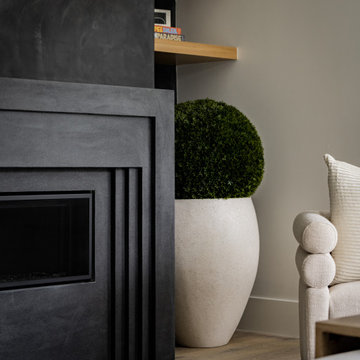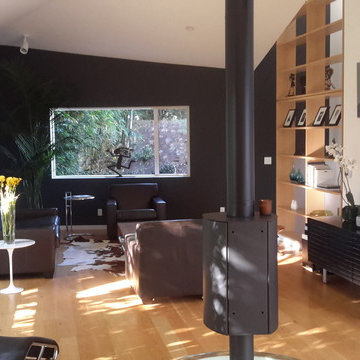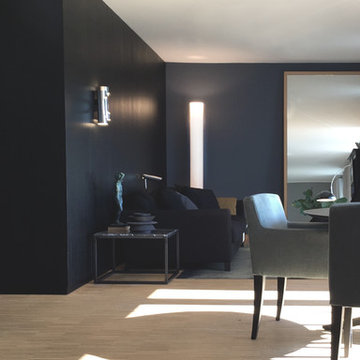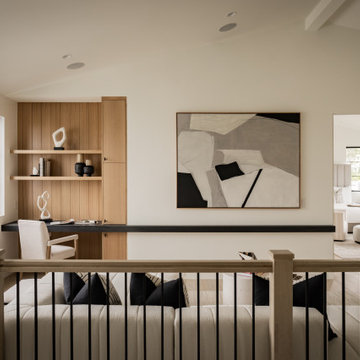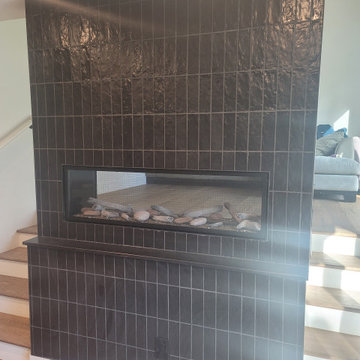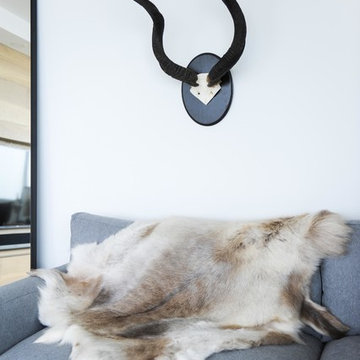モダンスタイルのリビング (淡色無垢フローリング、黒い壁) の写真
絞り込み:
資材コスト
並び替え:今日の人気順
写真 1〜20 枚目(全 110 枚)
1/4

A masterpiece of light and design, this gorgeous Beverly Hills contemporary is filled with incredible moments, offering the perfect balance of intimate corners and open spaces.
A large driveway with space for ten cars is complete with a contemporary fountain wall that beckons guests inside. An amazing pivot door opens to an airy foyer and light-filled corridor with sliding walls of glass and high ceilings enhancing the space and scale of every room. An elegant study features a tranquil outdoor garden and faces an open living area with fireplace. A formal dining room spills into the incredible gourmet Italian kitchen with butler’s pantry—complete with Miele appliances, eat-in island and Carrara marble countertops—and an additional open living area is roomy and bright. Two well-appointed powder rooms on either end of the main floor offer luxury and convenience.
Surrounded by large windows and skylights, the stairway to the second floor overlooks incredible views of the home and its natural surroundings. A gallery space awaits an owner’s art collection at the top of the landing and an elevator, accessible from every floor in the home, opens just outside the master suite. Three en-suite guest rooms are spacious and bright, all featuring walk-in closets, gorgeous bathrooms and balconies that open to exquisite canyon views. A striking master suite features a sitting area, fireplace, stunning walk-in closet with cedar wood shelving, and marble bathroom with stand-alone tub. A spacious balcony extends the entire length of the room and floor-to-ceiling windows create a feeling of openness and connection to nature.
A large grassy area accessible from the second level is ideal for relaxing and entertaining with family and friends, and features a fire pit with ample lounge seating and tall hedges for privacy and seclusion. Downstairs, an infinity pool with deck and canyon views feels like a natural extension of the home, seamlessly integrated with the indoor living areas through sliding pocket doors.
Amenities and features including a glassed-in wine room and tasting area, additional en-suite bedroom ideal for staff quarters, designer fixtures and appliances and ample parking complete this superb hillside retreat.
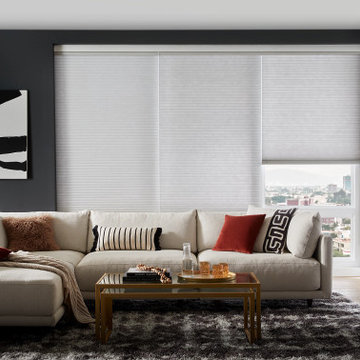
Tailored, energy efficient and infinitely customizable. That’s about as cool as it gets. Honeycomb Shades are the go-to for design pros because like any good support team, they work hard and give you all the credit.
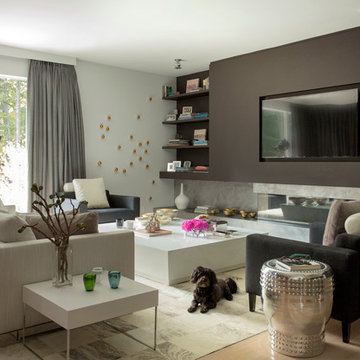
Eric Roth Photography
ボストンにあるモダンスタイルのおしゃれなLDK (黒い壁、淡色無垢フローリング、横長型暖炉、金属の暖炉まわり、埋込式メディアウォール) の写真
ボストンにあるモダンスタイルのおしゃれなLDK (黒い壁、淡色無垢フローリング、横長型暖炉、金属の暖炉まわり、埋込式メディアウォール) の写真
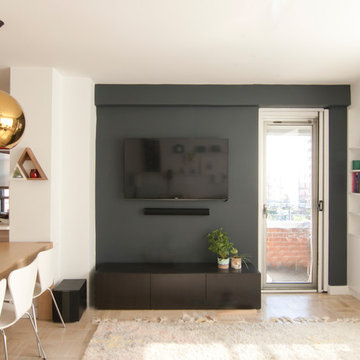
Anjie Cho Architect
ニューヨークにある小さなモダンスタイルのおしゃれなLDK (黒い壁、淡色無垢フローリング、壁掛け型テレビ、ベージュの床) の写真
ニューヨークにある小さなモダンスタイルのおしゃれなLDK (黒い壁、淡色無垢フローリング、壁掛け型テレビ、ベージュの床) の写真
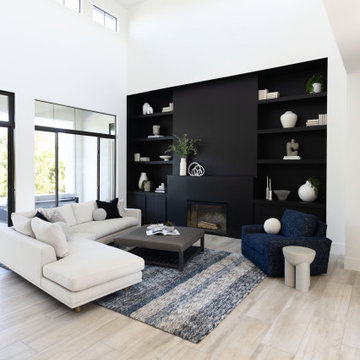
Custom Fireplace Built In in Front Entry Room.
Photos by: @lifecreated
フェニックスにあるお手頃価格の中くらいなモダンスタイルのおしゃれなリビング (黒い壁、淡色無垢フローリング、標準型暖炉、漆喰の暖炉まわり、テレビなし、ベージュの床) の写真
フェニックスにあるお手頃価格の中くらいなモダンスタイルのおしゃれなリビング (黒い壁、淡色無垢フローリング、標準型暖炉、漆喰の暖炉まわり、テレビなし、ベージュの床) の写真
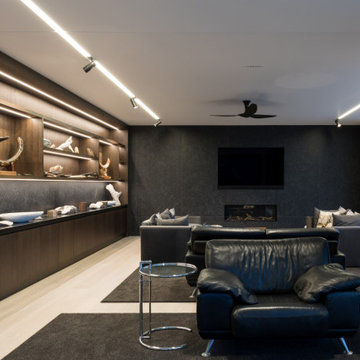
他の地域にある高級な広いモダンスタイルのおしゃれなLDK (ライブラリー、黒い壁、淡色無垢フローリング、標準型暖炉、タイルの暖炉まわり、埋込式メディアウォール、茶色い床) の写真
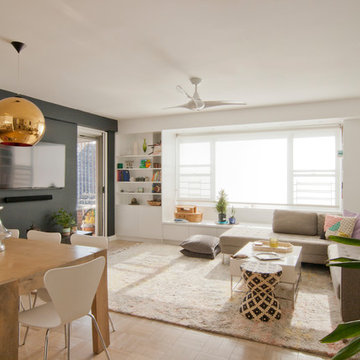
Anjie Cho Architect
ニューヨークにある小さなモダンスタイルのおしゃれなLDK (黒い壁、淡色無垢フローリング、壁掛け型テレビ、ベージュの床) の写真
ニューヨークにある小さなモダンスタイルのおしゃれなLDK (黒い壁、淡色無垢フローリング、壁掛け型テレビ、ベージュの床) の写真

土間付きの広々大きいリビングがほしい。
ソファに座って薪ストーブの揺れる火をみたい。
窓もなにもない壁は記念写真撮影用に。
お気に入りの場所はみんなで集まれるリビング。
最高級薪ストーブ「スキャンサーム」を設置。
家族みんなで動線を考え、快適な間取りに。
沢山の理想を詰め込み、たったひとつ建築計画を考えました。
そして、家族の想いがまたひとつカタチになりました。
家族構成:夫婦30代+子供2人
施工面積:127.52㎡ ( 38.57 坪)
竣工:2021年 9月
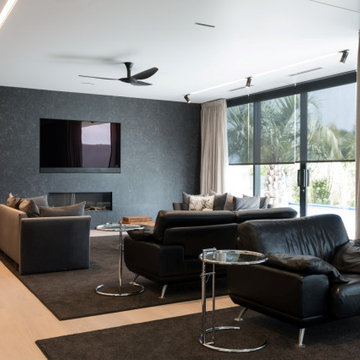
他の地域にある高級な広いモダンスタイルのおしゃれなLDK (ライブラリー、黒い壁、淡色無垢フローリング、標準型暖炉、タイルの暖炉まわり、埋込式メディアウォール、茶色い床) の写真
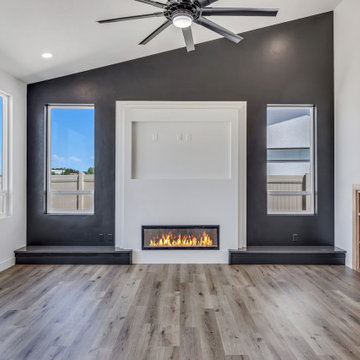
Great Room Living room with dramatic statement wall, ribbon fireplace, and built-in shelves
他の地域にあるお手頃価格の中くらいなモダンスタイルのおしゃれなLDK (黒い壁、淡色無垢フローリング、横長型暖炉、木材の暖炉まわり、グレーの床、三角天井、羽目板の壁) の写真
他の地域にあるお手頃価格の中くらいなモダンスタイルのおしゃれなLDK (黒い壁、淡色無垢フローリング、横長型暖炉、木材の暖炉まわり、グレーの床、三角天井、羽目板の壁) の写真
モダンスタイルのリビング (淡色無垢フローリング、黒い壁) の写真
1
