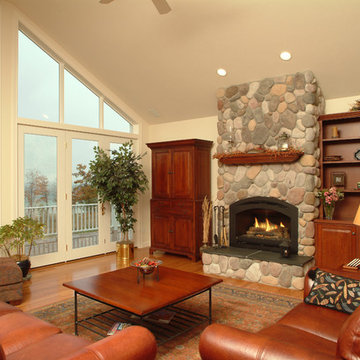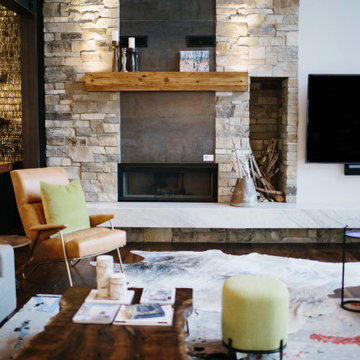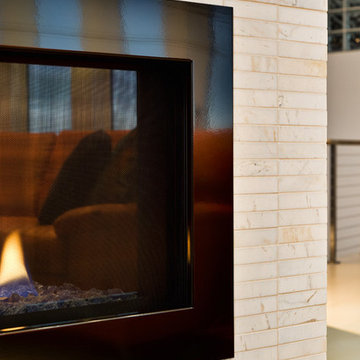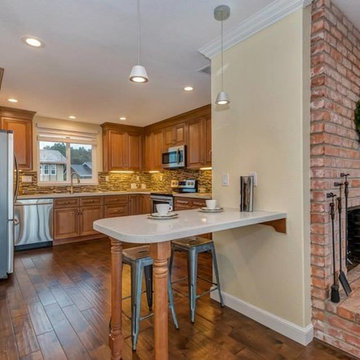モダンスタイルのリビング (石材の暖炉まわり、黄色い壁) の写真
絞り込み:
資材コスト
並び替え:今日の人気順
写真 1〜20 枚目(全 29 枚)
1/4
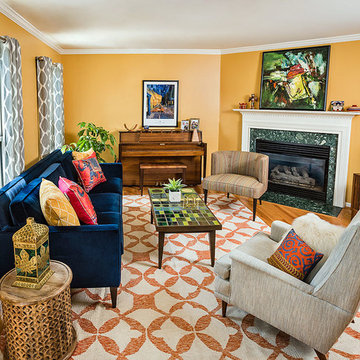
Photo by Tim Prendergast
ボルチモアにある小さなモダンスタイルのおしゃれな独立型リビング (黄色い壁、淡色無垢フローリング、標準型暖炉、石材の暖炉まわり、据え置き型テレビ) の写真
ボルチモアにある小さなモダンスタイルのおしゃれな独立型リビング (黄色い壁、淡色無垢フローリング、標準型暖炉、石材の暖炉まわり、据え置き型テレビ) の写真
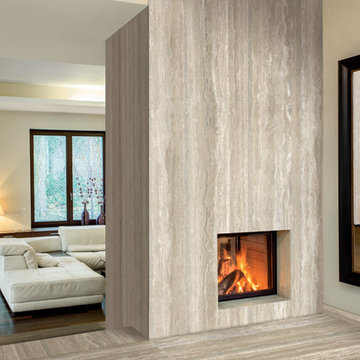
The Plane collection by StonePeak Ceramics measures 6mm in thickness, thin panel porcelain suitable for wall, floors, backsplashes, countertops, and fireplaces. Durable thin-tile meets indutry standards. Available in five modular sizes, including an extraordinary 5x10 foot format. Choose from honed, polished, or a chrome finish. Shown here in travertino vena.
Plane Travertino Vena: http://besttile.com/Tile-Collection.aspx?cid=14&type=design&pid=455#ad-image-8
Photos provided by StonePeak Ceramics
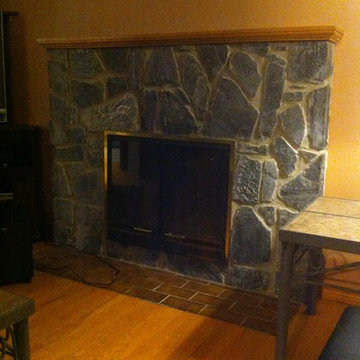
This is the before picture, this is a traditional wood fireplace. The customer was looking to transform the look of the room with a focal point that focuses on the fireplace.
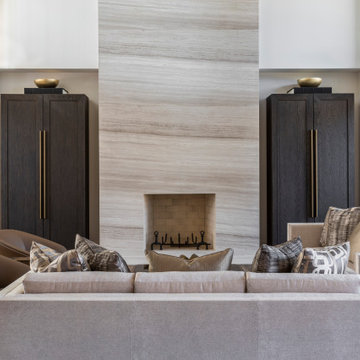
Double height ceiling in a modern living room with neutral furnishings.
ヒューストンにある高級な広いモダンスタイルのおしゃれなリビング (黄色い壁、無垢フローリング、標準型暖炉、石材の暖炉まわり、内蔵型テレビ、茶色い床) の写真
ヒューストンにある高級な広いモダンスタイルのおしゃれなリビング (黄色い壁、無垢フローリング、標準型暖炉、石材の暖炉まわり、内蔵型テレビ、茶色い床) の写真
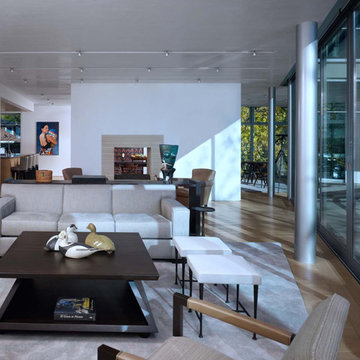
Open plan living room with two-sided fireplace
Photography: Steve Hall, Hedrich Blessing
シカゴにあるモダンスタイルのおしゃれなリビング (黄色い壁、淡色無垢フローリング、両方向型暖炉、石材の暖炉まわり、テレビなし) の写真
シカゴにあるモダンスタイルのおしゃれなリビング (黄色い壁、淡色無垢フローリング、両方向型暖炉、石材の暖炉まわり、テレビなし) の写真
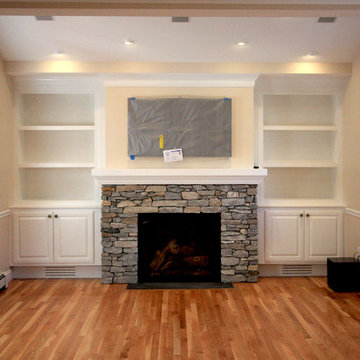
The hardwood floors were refinished. Custom built-ins were created for more storage space. The living room is an open floor plan and also includes a stone fireplace.
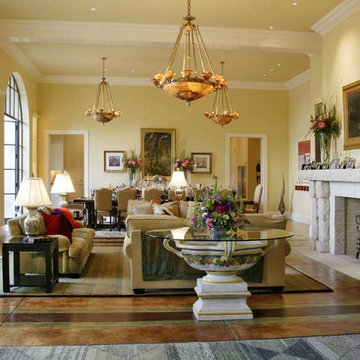
Home built by JMA (Jim Murphy and Associates); designed by architect BAR Architects. Photo credit: Doug Dun.
Inspiration drawn from the world, in harmony with the land. Rancho Miniero: Nestled into a sloping hillside, this home’s design gradually reveals itself as you drive up to the auto court, walk through an opening in a garden wall and enter through the front door. The expansive great room has a 15-foot ceiling and concrete floors, stained the color of worn leather. A series of dramatic glass archways open onto the pool terrace and provide a stunning view of the valley below. Upstairs, the bedrooms have floors of reclaimed hickory and pecan. The homes’ copper roof reflects sunlight, keeping the interior cool during the warm summer months. A separate pool house also functions as an office. Photography Doug Dun
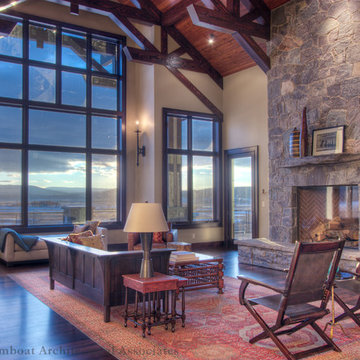
Ken Lee Photographer
デンバーにある巨大なモダンスタイルのおしゃれなリビング (黄色い壁、無垢フローリング、石材の暖炉まわり) の写真
デンバーにある巨大なモダンスタイルのおしゃれなリビング (黄色い壁、無垢フローリング、石材の暖炉まわり) の写真
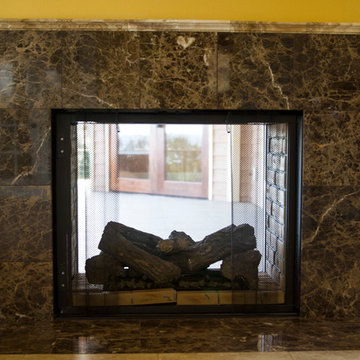
Shannon Skouras
シアトルにある巨大なモダンスタイルのおしゃれなリビング (黄色い壁、セラミックタイルの床、両方向型暖炉、石材の暖炉まわり、壁掛け型テレビ) の写真
シアトルにある巨大なモダンスタイルのおしゃれなリビング (黄色い壁、セラミックタイルの床、両方向型暖炉、石材の暖炉まわり、壁掛け型テレビ) の写真
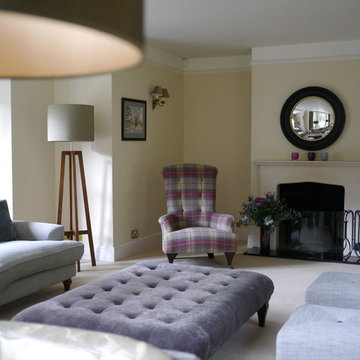
A formal sitting room used for entertaining family and friends on special occasions. A colour palette of heather, silver, soft greens and gentle blues works well in this Surrey home.
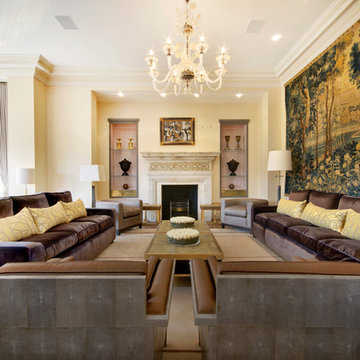
Murray Russell-Langton
ロンドンにあるラグジュアリーな広いモダンスタイルのおしゃれなリビング (黄色い壁、カーペット敷き、標準型暖炉、石材の暖炉まわり、テレビなし) の写真
ロンドンにあるラグジュアリーな広いモダンスタイルのおしゃれなリビング (黄色い壁、カーペット敷き、標準型暖炉、石材の暖炉まわり、テレビなし) の写真
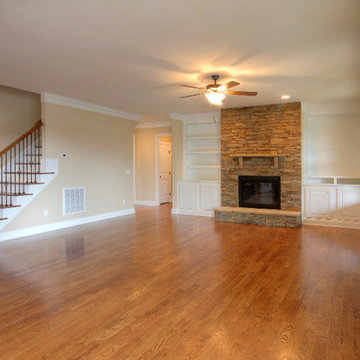
Capitol City Homes presents a large family room that is open to the kitchen. The great room area features a stone ribbon fireplace and mantle, built-in bookcases for easy storage, and lots of windows for natural light year around.
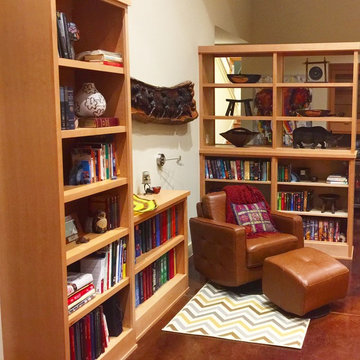
Jeremiah Russell, AIA, NCARB
リトルロックにある高級な広いモダンスタイルのおしゃれなLDK (ライブラリー、黄色い壁、コンクリートの床、標準型暖炉、石材の暖炉まわり、壁掛け型テレビ) の写真
リトルロックにある高級な広いモダンスタイルのおしゃれなLDK (ライブラリー、黄色い壁、コンクリートの床、標準型暖炉、石材の暖炉まわり、壁掛け型テレビ) の写真
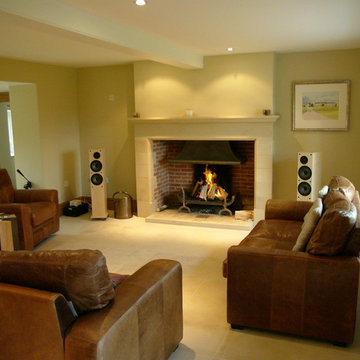
Chris Baily
他の地域にある高級な中くらいなモダンスタイルのおしゃれな独立型リビング (黄色い壁、ライムストーンの床、標準型暖炉、石材の暖炉まわり、テレビなし) の写真
他の地域にある高級な中くらいなモダンスタイルのおしゃれな独立型リビング (黄色い壁、ライムストーンの床、標準型暖炉、石材の暖炉まわり、テレビなし) の写真
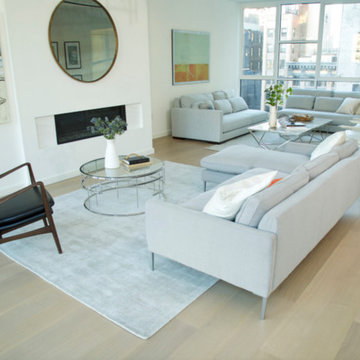
ロサンゼルスにある広いモダンスタイルのおしゃれなリビング (黄色い壁、濃色無垢フローリング、標準型暖炉、石材の暖炉まわり、テレビなし、茶色い床) の写真
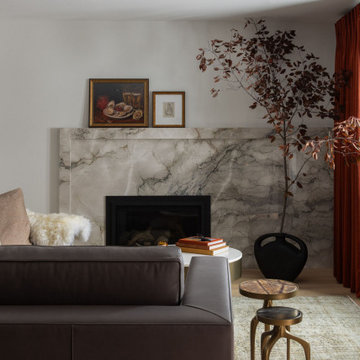
サクラメントにある中くらいなモダンスタイルのおしゃれな独立型リビング (黄色い壁、淡色無垢フローリング、標準型暖炉、石材の暖炉まわり、テレビなし、ベージュの床) の写真
モダンスタイルのリビング (石材の暖炉まわり、黄色い壁) の写真
1
