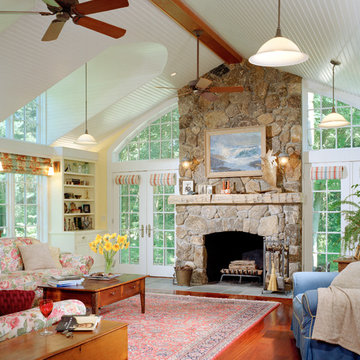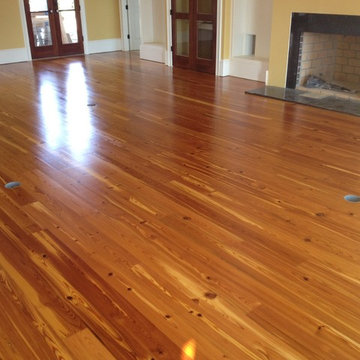トラディショナルスタイルのリビング (石材の暖炉まわり、黄色い壁) の写真
絞り込み:
資材コスト
並び替え:今日の人気順
写真 1〜20 枚目(全 1,045 枚)
1/4

A cast stone fireplace surround and mantel add subtle texture to this neutral, traditionally furnished living room. Soft touches of aqua bring the outdoors in. Interior Designer: Catherine Walters Interiors © Deborah Scannell Photography
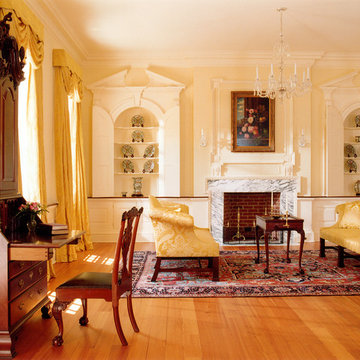
Gordon Beall photographer
ワシントンD.C.にあるトラディショナルスタイルのおしゃれなリビング (黄色い壁、無垢フローリング、標準型暖炉、石材の暖炉まわり) の写真
ワシントンD.C.にあるトラディショナルスタイルのおしゃれなリビング (黄色い壁、無垢フローリング、標準型暖炉、石材の暖炉まわり) の写真
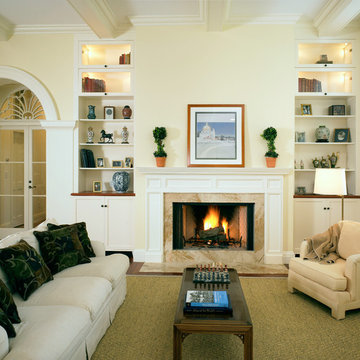
Each wing of this former stable and carriage house became separate homes for two brothers. Although the structure is symmetrical from the exterior, it is uniquely distinct inside. The two siblings have different personalities and lifestyles; each wing takes on characteristics of the brother inhabiting it. The domed and vaulted space between the two wings functions as their common area and can be used to host large- scale social events.
Contractor: Brackett Construction
Photographer: Greg Premru Photography

Custom drapery panels at the bay window add a layer of fabric for visual interest that also frames the view. The addition of the sofa table vignette located in the bay window footprint brings the eye back into the room giving the effect of greater space in this small room. The small clean arms and back of this sofa means there is more seating room area. The addition of the 3rd fabric encourages your eyes to move from pillow to view to draperies making the room seem larger and inviting. joanne jakab interior design

The formal living room is a true reflection on colonial living. Custom upholstery and hand sourced antiques elevate the formal living room.
ダラスにあるラグジュアリーな巨大なトラディショナルスタイルのおしゃれなリビング (黄色い壁、濃色無垢フローリング、標準型暖炉、茶色い床、テレビなし、石材の暖炉まわり) の写真
ダラスにあるラグジュアリーな巨大なトラディショナルスタイルのおしゃれなリビング (黄色い壁、濃色無垢フローリング、標準型暖炉、茶色い床、テレビなし、石材の暖炉まわり) の写真
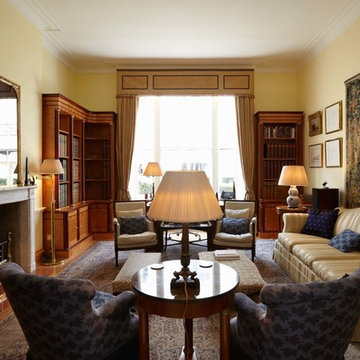
Complete refurbishment of this historic, Grade I listed property on Piccadilly in Westminster, London.
Photographer: Adrian Lyon
ロンドンにあるラグジュアリーな広いトラディショナルスタイルのおしゃれなリビング (黄色い壁、無垢フローリング、標準型暖炉、石材の暖炉まわり、内蔵型テレビ) の写真
ロンドンにあるラグジュアリーな広いトラディショナルスタイルのおしゃれなリビング (黄色い壁、無垢フローリング、標準型暖炉、石材の暖炉まわり、内蔵型テレビ) の写真

East Facing view of the grand drawing room photographed by Tim Clarke-Payton
ロンドンにあるラグジュアリーな巨大なトラディショナルスタイルのおしゃれなリビング (黄色い壁、無垢フローリング、標準型暖炉、石材の暖炉まわり、テレビなし、黄色い床) の写真
ロンドンにあるラグジュアリーな巨大なトラディショナルスタイルのおしゃれなリビング (黄色い壁、無垢フローリング、標準型暖炉、石材の暖炉まわり、テレビなし、黄色い床) の写真

David H. Leahy Architects
他の地域にあるラグジュアリーなトラディショナルスタイルのおしゃれなリビング (黄色い壁、大理石の床、薪ストーブ、石材の暖炉まわり、壁掛け型テレビ) の写真
他の地域にあるラグジュアリーなトラディショナルスタイルのおしゃれなリビング (黄色い壁、大理石の床、薪ストーブ、石材の暖炉まわり、壁掛け型テレビ) の写真

This custom home, sitting above the City within the hills of Corvallis, was carefully crafted with attention to the smallest detail. The homeowners came to us with a vision of their dream home, and it was all hands on deck between the G. Christianson team and our Subcontractors to create this masterpiece! Each room has a theme that is unique and complementary to the essence of the home, highlighted in the Swamp Bathroom and the Dogwood Bathroom. The home features a thoughtful mix of materials, using stained glass, tile, art, wood, and color to create an ambiance that welcomes both the owners and visitors with warmth. This home is perfect for these homeowners, and fits right in with the nature surrounding the home!

ロンドンにある高級な広いトラディショナルスタイルのおしゃれなリビング (黄色い壁、無垢フローリング、標準型暖炉、石材の暖炉まわり、内蔵型テレビ、茶色い床、格子天井、羽目板の壁) の写真
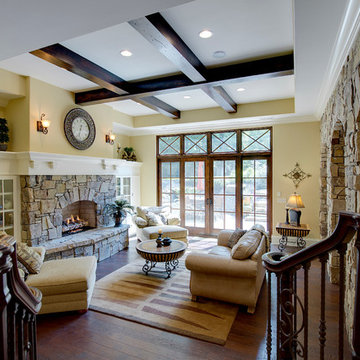
インディアナポリスにあるお手頃価格の中くらいなトラディショナルスタイルのおしゃれな独立型リビング (黄色い壁、濃色無垢フローリング、標準型暖炉、石材の暖炉まわり、テレビなし) の写真
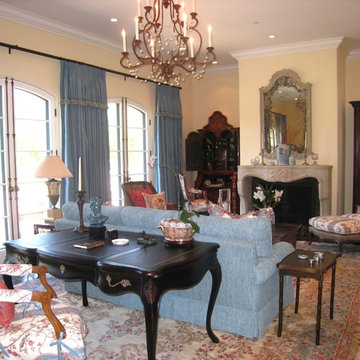
サンタバーバラにある高級な中くらいなトラディショナルスタイルのおしゃれな応接間 (黄色い壁、濃色無垢フローリング、標準型暖炉、石材の暖炉まわり、テレビなし、茶色い床) の写真
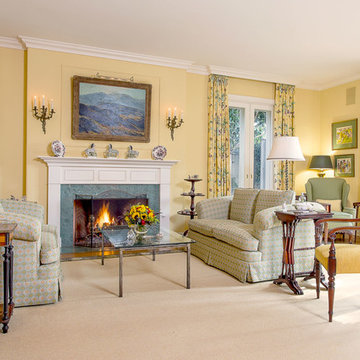
William Short
ロサンゼルスにある高級な中くらいなトラディショナルスタイルのおしゃれな独立型リビング (黄色い壁、カーペット敷き、標準型暖炉、石材の暖炉まわり) の写真
ロサンゼルスにある高級な中くらいなトラディショナルスタイルのおしゃれな独立型リビング (黄色い壁、カーペット敷き、標準型暖炉、石材の暖炉まわり) の写真
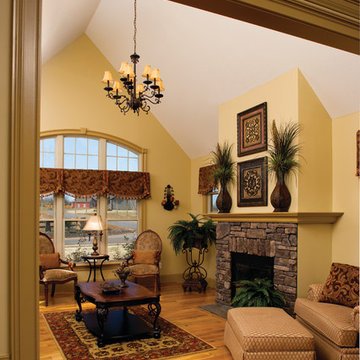
This house plan combines stone, stucco, and wood detailing to create an exquisite exterior. A hall leads from the front entrance to the home’s heart. Built-ins crowned by high-set windows, a vaulted ceiling, and fireplace enhance the great room, while a tray ceiling, archway, and columns accent the dining room.
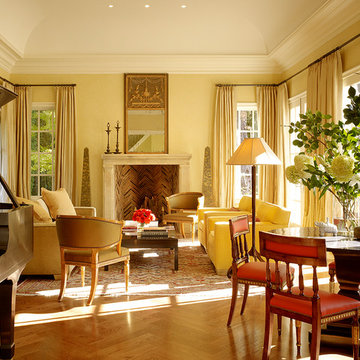
Matthew Millman
サンフランシスコにあるトラディショナルスタイルのおしゃれな応接間 (黄色い壁、無垢フローリング、標準型暖炉、石材の暖炉まわり) の写真
サンフランシスコにあるトラディショナルスタイルのおしゃれな応接間 (黄色い壁、無垢フローリング、標準型暖炉、石材の暖炉まわり) の写真
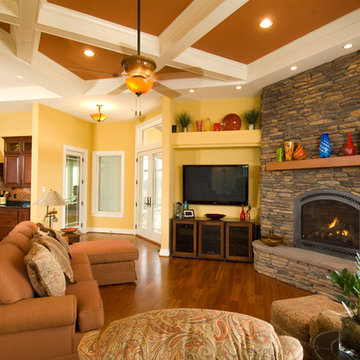
John Keith Photography
ワシントンD.C.にあるトラディショナルスタイルのおしゃれなリビング (黄色い壁、コーナー設置型暖炉、石材の暖炉まわり、壁掛け型テレビ) の写真
ワシントンD.C.にあるトラディショナルスタイルのおしゃれなリビング (黄色い壁、コーナー設置型暖炉、石材の暖炉まわり、壁掛け型テレビ) の写真
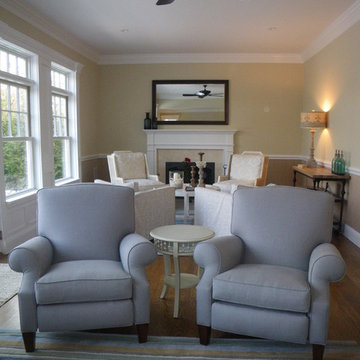
design and photo by Shannon Willey
ニューヨークにある中くらいなトラディショナルスタイルのおしゃれな独立型リビング (黄色い壁、無垢フローリング、標準型暖炉、石材の暖炉まわり) の写真
ニューヨークにある中くらいなトラディショナルスタイルのおしゃれな独立型リビング (黄色い壁、無垢フローリング、標準型暖炉、石材の暖炉まわり) の写真
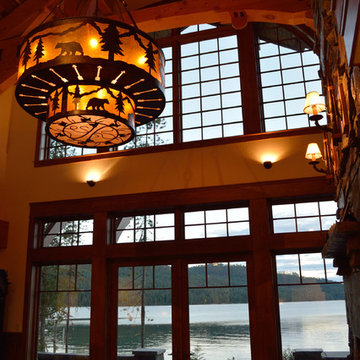
Hendricks Photo.
シアトルにある高級な広いトラディショナルスタイルのおしゃれなLDK (黄色い壁、トラバーチンの床、標準型暖炉、石材の暖炉まわり) の写真
シアトルにある高級な広いトラディショナルスタイルのおしゃれなLDK (黄色い壁、トラバーチンの床、標準型暖炉、石材の暖炉まわり) の写真
トラディショナルスタイルのリビング (石材の暖炉まわり、黄色い壁) の写真
1
