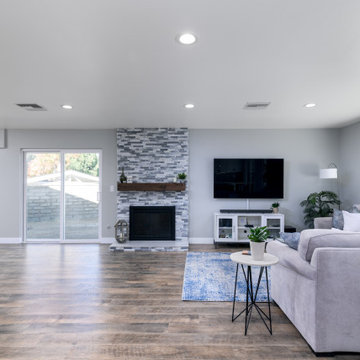広いモダンスタイルのリビング (積石の暖炉まわり) の写真
絞り込み:
資材コスト
並び替え:今日の人気順
写真 1〜20 枚目(全 98 枚)
1/4

Open floor plan formal living room with modern fireplace.
マイアミにあるラグジュアリーな広いモダンスタイルのおしゃれなリビング (ベージュの壁、淡色無垢フローリング、標準型暖炉、積石の暖炉まわり、テレビなし、ベージュの床、三角天井、パネル壁) の写真
マイアミにあるラグジュアリーな広いモダンスタイルのおしゃれなリビング (ベージュの壁、淡色無垢フローリング、標準型暖炉、積石の暖炉まわり、テレビなし、ベージュの床、三角天井、パネル壁) の写真
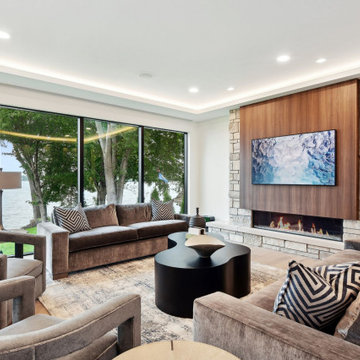
The fireplace elevations were successfully executed, featuring a complimentary blend of wood and stone. The arrangement of sofas for socializing with friends and family is particularly appreciated.
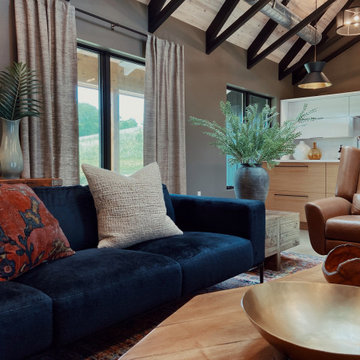
他の地域にある広いモダンスタイルのおしゃれなLDK (茶色い壁、コンクリートの床、標準型暖炉、積石の暖炉まわり、壁掛け型テレビ、グレーの床、三角天井) の写真
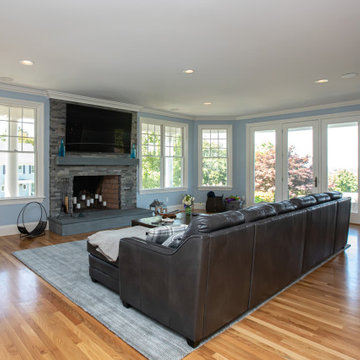
This living room design in Hingham was completed as part of a home remodel that included a master bath design and the adjacent kitchen design. The luxurious living room is a stylish focal point in the home but also a comfortable space that is sure to be a favorite spot to relax with family. The centerpiece of the room is the stunning fireplace that includes Sedona Grey Stack Stone and New York Bluestone honed for the hearth and apron, as well as a new mantel. The television is mounted on the wall above the mantel. A custom bar is positioned inside the living room adjacent to the kitchen. It includes Mouser Cabinetry with a Centra Reno door style, an Elkay single bowl bar sink, a wine refrigerator, and a refrigerator drawer for beverages. The bar area is accented by Sedona Grey Stack Stone as the backsplash and a Dekton Radium countertop. Glass front cabinets and open shelves with in cabinet and under shelf lighting offer ideal space for storage and display.
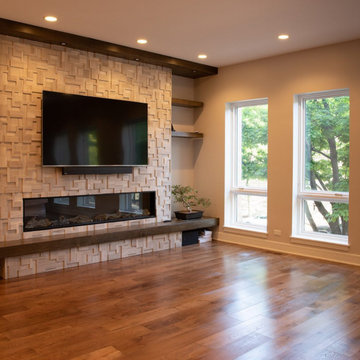
Living area with custom wide plank flooring, white walls and fireplace.
シカゴにある高級な広いモダンスタイルのおしゃれなリビング (白い壁、淡色無垢フローリング、横長型暖炉、積石の暖炉まわり、壁掛け型テレビ、茶色い床) の写真
シカゴにある高級な広いモダンスタイルのおしゃれなリビング (白い壁、淡色無垢フローリング、横長型暖炉、積石の暖炉まわり、壁掛け型テレビ、茶色い床) の写真
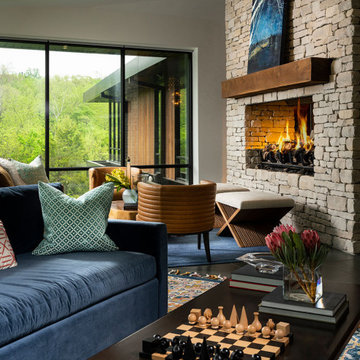
他の地域にあるラグジュアリーな広いモダンスタイルのおしゃれなLDK (セラミックタイルの床、両方向型暖炉、グレーの床、三角天井、積石の暖炉まわり) の写真
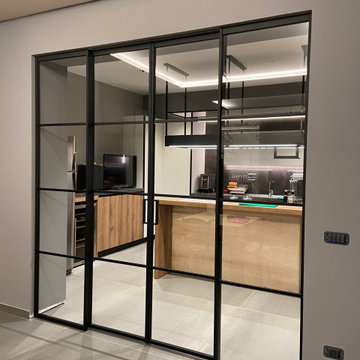
Porta scorrevole in ferro e vetro
ナポリにある高級な広いモダンスタイルのおしゃれなリビング (グレーの壁、磁器タイルの床、薪ストーブ、積石の暖炉まわり、グレーの床、折り上げ天井、パネル壁、白い天井) の写真
ナポリにある高級な広いモダンスタイルのおしゃれなリビング (グレーの壁、磁器タイルの床、薪ストーブ、積石の暖炉まわり、グレーの床、折り上げ天井、パネル壁、白い天井) の写真
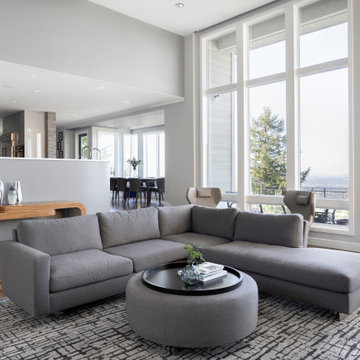
ポートランドにある高級な広いモダンスタイルのおしゃれなLDK (グレーの壁、無垢フローリング、コーナー設置型暖炉、積石の暖炉まわり、埋込式メディアウォール、茶色い床) の写真
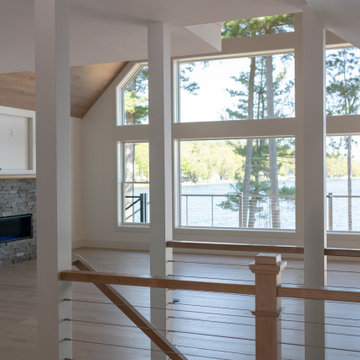
Previously, when you walked through the front door there was an obstructed view of Lake Winnipesaukee. This was due to a loft that covered half of the living space. We removed the loft area and completely re-framed the gable wall. Now, when you enter the home, all you see is a dramatic view of the lake.
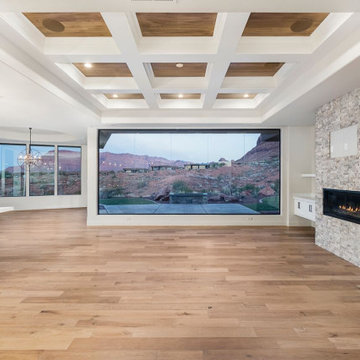
Open floor design. Kitchen, dining and Living room area all flow together, giving an open and inviting comfort to the area. Through the design of large clear windows the beauty of the Southern Utah's Red Mountain can be enjoyed all year long.
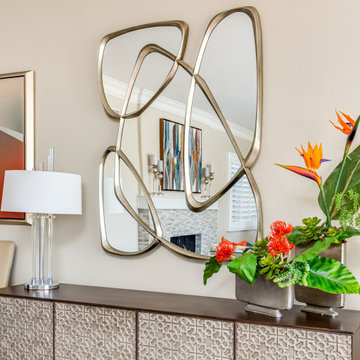
The fireplace design is reflected in the abstract mirror over a credenza with cutout door detail. The accessories emphasize the Palm Springs tropical feel.
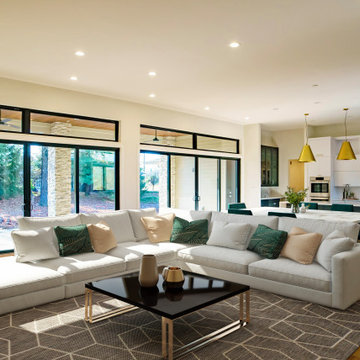
The open floor plan of this mid-century modern style home was designed for entertaining. The homeowner borrowed inspiration from the grand lobbies of the hotels she stayed in during her travels. The large sliders open out to a covered porch on one side and the humidity controlled wine storage is located on the other.
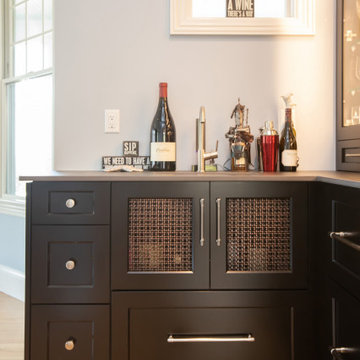
This living room design in Hingham was completed as part of a home remodel that included a master bath design and the adjacent kitchen design. The luxurious living room is a stylish focal point in the home but also a comfortable space that is sure to be a favorite spot to relax with family. The centerpiece of the room is the stunning fireplace that includes Sedona Grey Stack Stone and New York Bluestone honed for the hearth and apron, as well as a new mantel. The television is mounted on the wall above the mantel. A custom bar is positioned inside the living room adjacent to the kitchen. It includes Mouser Cabinetry with a Centra Reno door style, an Elkay single bowl bar sink, a wine refrigerator, and a refrigerator drawer for beverages. The bar area is accented by Sedona Grey Stack Stone as the backsplash and a Dekton Radium countertop. Glass front cabinets and open shelves with in cabinet and under shelf lighting offer ideal space for storage and display.
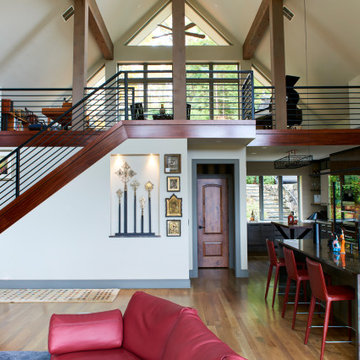
Our remodel included this music room/loft area above the kitchen/living room. Maximizing this large space.
他の地域にある広いモダンスタイルのおしゃれなリビングロフト (ミュージックルーム、白い壁、無垢フローリング、標準型暖炉、積石の暖炉まわり、埋込式メディアウォール、茶色い床、三角天井、壁紙) の写真
他の地域にある広いモダンスタイルのおしゃれなリビングロフト (ミュージックルーム、白い壁、無垢フローリング、標準型暖炉、積石の暖炉まわり、埋込式メディアウォール、茶色い床、三角天井、壁紙) の写真
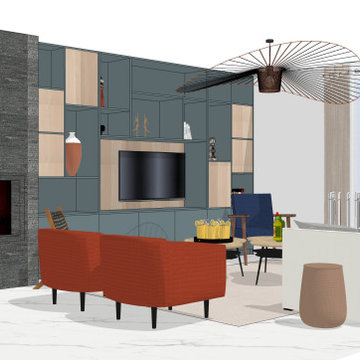
Projet de rénovation, d'aménagement sur-mesure et de décoration d'une grande pièce de vie à Aulnay.
他の地域にある高級な広いモダンスタイルのおしゃれなLDK (ライブラリー、青い壁、大理石の床、コーナー設置型暖炉、積石の暖炉まわり、埋込式メディアウォール、白い床、板張り壁) の写真
他の地域にある高級な広いモダンスタイルのおしゃれなLDK (ライブラリー、青い壁、大理石の床、コーナー設置型暖炉、積石の暖炉まわり、埋込式メディアウォール、白い床、板張り壁) の写真
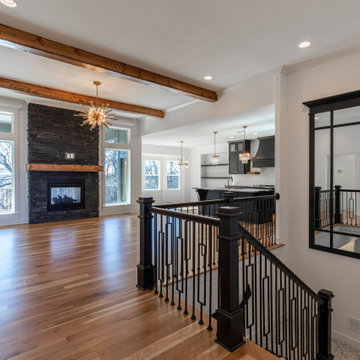
カンザスシティにある広いモダンスタイルのおしゃれなリビングロフト (白い壁、淡色無垢フローリング、標準型暖炉、積石の暖炉まわり、テレビなし、茶色い床、表し梁、白い天井) の写真
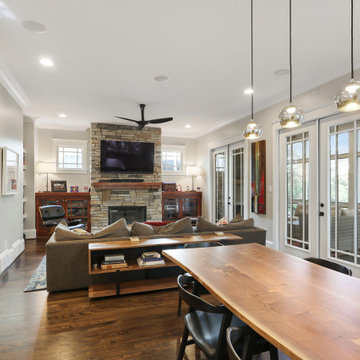
Remodeled Living Room with Fireplace
アトランタにあるお手頃価格の広いモダンスタイルのおしゃれなリビング (白い壁、濃色無垢フローリング、標準型暖炉、積石の暖炉まわり、壁掛け型テレビ、茶色い床) の写真
アトランタにあるお手頃価格の広いモダンスタイルのおしゃれなリビング (白い壁、濃色無垢フローリング、標準型暖炉、積石の暖炉まわり、壁掛け型テレビ、茶色い床) の写真
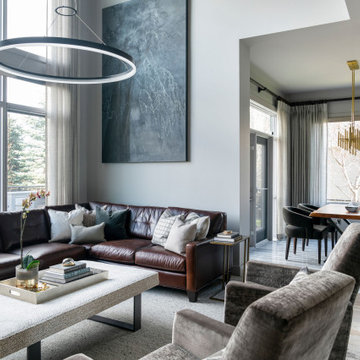
カルガリーにある高級な広いモダンスタイルのおしゃれなLDK (グレーの壁、淡色無垢フローリング、両方向型暖炉、積石の暖炉まわり、ベージュの床) の写真
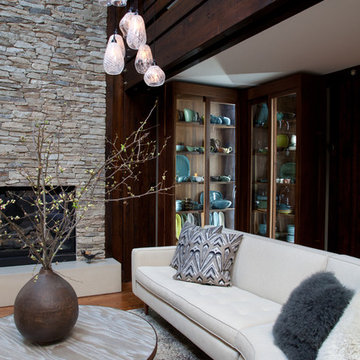
The home was built as a "kit" using stained douglas fir as exposed beams and chases for the electrical work. We played on that theme by building a built-in L shaped lit cabinet to house the homeowner's collection of Russel Wright dinnerware and pottery. Photo by Meredith Heuer
広いモダンスタイルのリビング (積石の暖炉まわり) の写真
1
