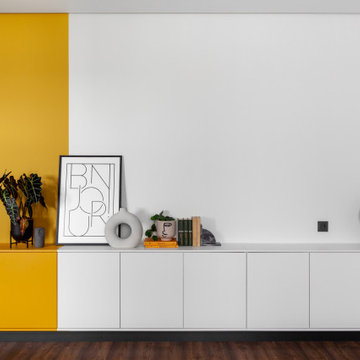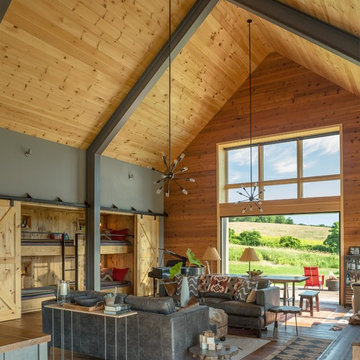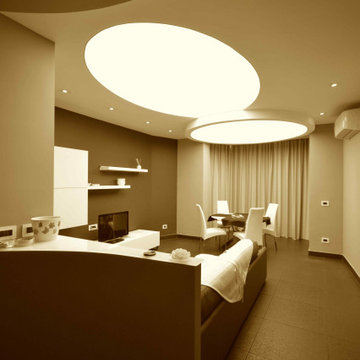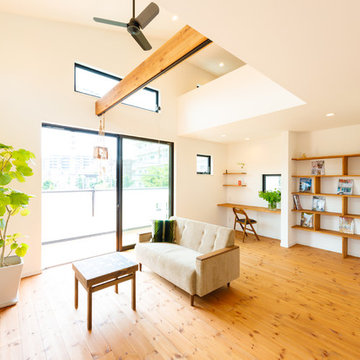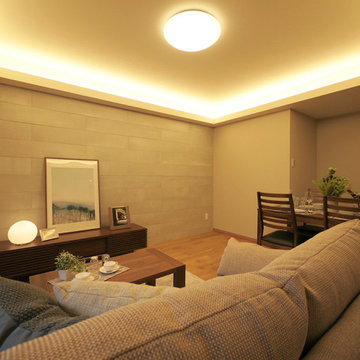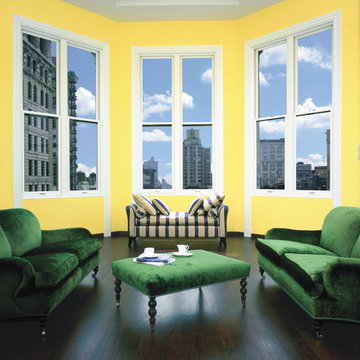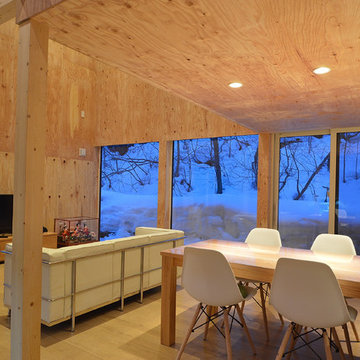黄色いモダンスタイルのリビング (茶色い床、グレーの床) の写真
絞り込み:
資材コスト
並び替え:今日の人気順
写真 1〜20 枚目(全 67 枚)
1/5
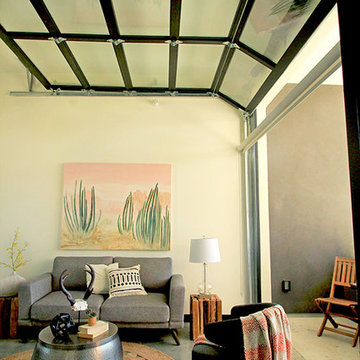
Sarah F
サンディエゴにあるお手頃価格の中くらいなモダンスタイルのおしゃれな独立型リビング (ライブラリー、ベージュの壁、コンクリートの床、暖炉なし、テレビなし、グレーの床) の写真
サンディエゴにあるお手頃価格の中くらいなモダンスタイルのおしゃれな独立型リビング (ライブラリー、ベージュの壁、コンクリートの床、暖炉なし、テレビなし、グレーの床) の写真

ボストンにある中くらいなモダンスタイルのおしゃれなLDK (グレーの壁、無垢フローリング、横長型暖炉、石材の暖炉まわり、据え置き型テレビ、茶色い床) の写真
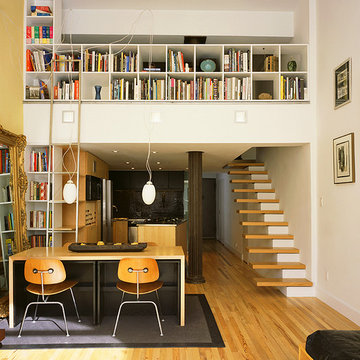
custom bookcases give the upstairs privacy from the main living room. a custom stainless steel ladder provides access to the books from below
ニューヨークにある中くらいなモダンスタイルのおしゃれなリビング (白い壁、淡色無垢フローリング、テレビなし、茶色い床) の写真
ニューヨークにある中くらいなモダンスタイルのおしゃれなリビング (白い壁、淡色無垢フローリング、テレビなし、茶色い床) の写真

ニューヨークにあるラグジュアリーな小さなモダンスタイルのおしゃれなLDK (グレーの壁、コンクリートの床、コンクリートの暖炉まわり、グレーの床) の写真
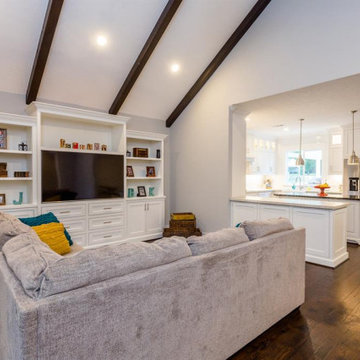
Living room built in entertainment center with flush inset shaker style doors/drawers, and shelving.
ヒューストンにある広いモダンスタイルのおしゃれなLDK (グレーの壁、無垢フローリング、茶色い床) の写真
ヒューストンにある広いモダンスタイルのおしゃれなLDK (グレーの壁、無垢フローリング、茶色い床) の写真
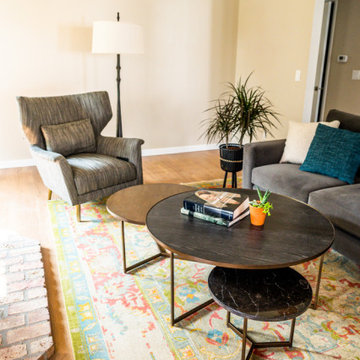
Project by Wiles Design Group. Their Cedar Rapids-based design studio serves the entire Midwest, including Iowa City, Dubuque, Davenport, and Waterloo, as well as North Missouri and St. Louis.
For more about Wiles Design Group, see here: https://wilesdesigngroup.com/
To learn more about this project, see here: https://wilesdesigngroup.com/open-and-bright-kitchen-and-living-room
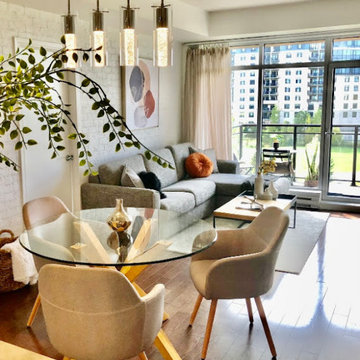
Inspiration for a modern open concept condo with medium tone wood floor, white walls, with bathroom stonewall
モントリオールにある中くらいなモダンスタイルのおしゃれなLDK (白い壁、無垢フローリング、茶色い床、レンガ壁、壁掛け型テレビ) の写真
モントリオールにある中くらいなモダンスタイルのおしゃれなLDK (白い壁、無垢フローリング、茶色い床、レンガ壁、壁掛け型テレビ) の写真
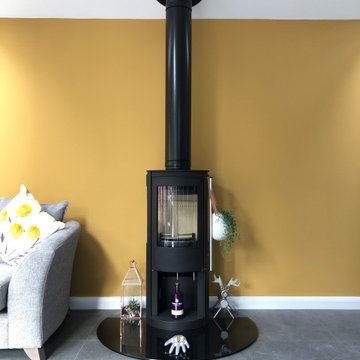
Light grey painted walls with feature walls containing bold coloured statement walls create a sleek and modern family living space.
他の地域にある高級な広いモダンスタイルのおしゃれなLDK (グレーの壁、磁器タイルの床、グレーの床) の写真
他の地域にある高級な広いモダンスタイルのおしゃれなLDK (グレーの壁、磁器タイルの床、グレーの床) の写真
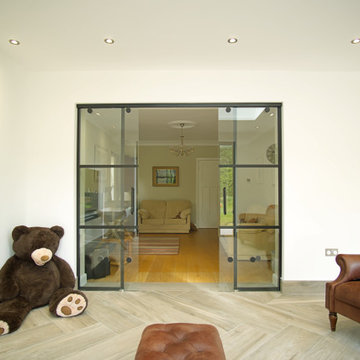
This open plan living space is a bright and airy oasis. The room features large bi-folding doors that bring in lots of natural light and stunning views of the outdoors. The room is decorated in a modern style, with crisp white walls.
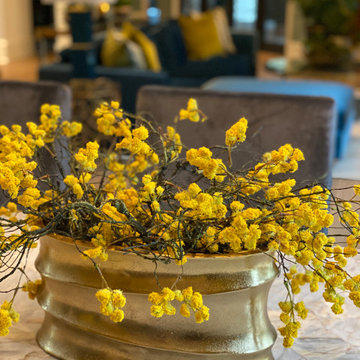
View from Dining to Living Room
シャーロットにあるお手頃価格の巨大なモダンスタイルのおしゃれなLDK (青い壁、淡色無垢フローリング、標準型暖炉、コンクリートの暖炉まわり、テレビなし、グレーの床) の写真
シャーロットにあるお手頃価格の巨大なモダンスタイルのおしゃれなLDK (青い壁、淡色無垢フローリング、標準型暖炉、コンクリートの暖炉まわり、テレビなし、グレーの床) の写真
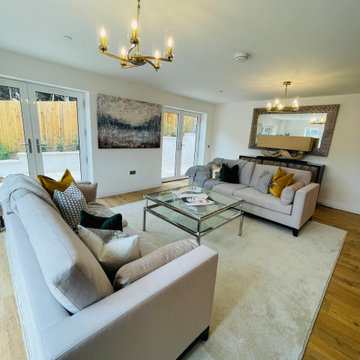
Designing a show home for potential clients is a strategic and creative process that aims to showcase the property in the best possible light while appealing to the target market. The design concept for the show home was meticulously planned to create a welcoming and aspirational environment that resonates with the target audience. A neutral colour palette with pops of colour was chosen to appeal to a broad range of tastes while maintaining a cohesive and sophisticated aesthetic. High quality materials and finishes were selected to convey a sense of luxury and craftsmanship, from sleek counter tops to rich hardwood flooring. Furniture and decor were carefully curated to enhance the functionality and visual appeal of each room. The living spaces were arranged to highlight the flow and versatility of the floor plan, showcasing different potential layouts and design possibilities. Thoughtful touches such as strategically placed artwork, statement lighting fixtures and stylish accessories were incorporated to add personality and charm to the space. By combining aesthetic appeal with practicality and a deep understanding of the target market, the show home was transformed into a compelling and desirable property that captures the imagination and interest of prospective buyers.
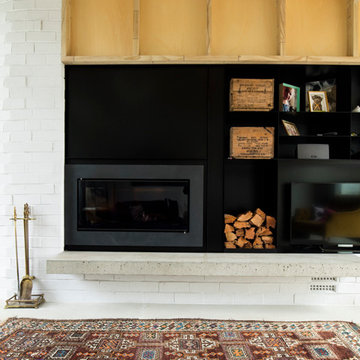
オークランドにある高級な中くらいなモダンスタイルのおしゃれな独立型リビング (白い壁、コンクリートの床、薪ストーブ、金属の暖炉まわり、壁掛け型テレビ、グレーの床) の写真
黄色いモダンスタイルのリビング (茶色い床、グレーの床) の写真
1
