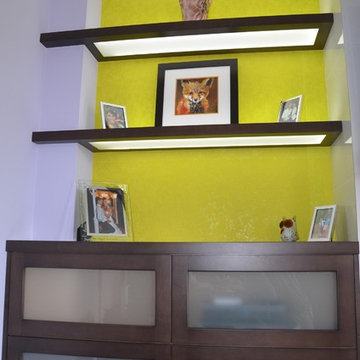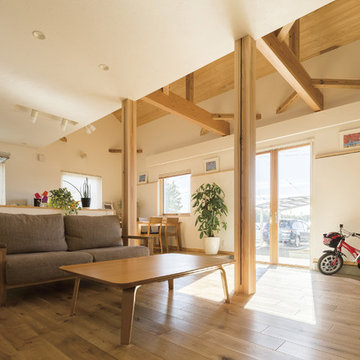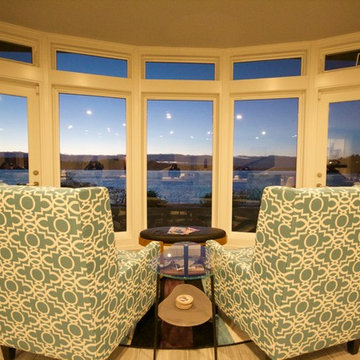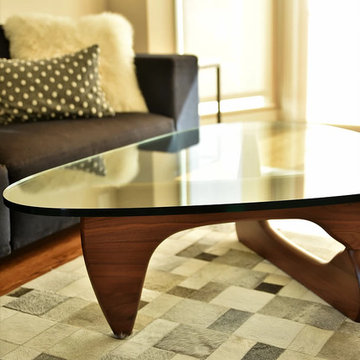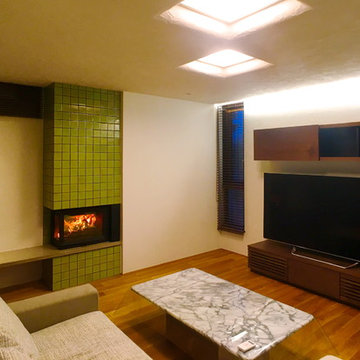黄色いモダンスタイルのリビング (コンクリートの暖炉まわり、タイルの暖炉まわり) の写真
絞り込み:
資材コスト
並び替え:今日の人気順
写真 1〜19 枚目(全 19 枚)
1/5

ニューヨークにあるラグジュアリーな小さなモダンスタイルのおしゃれなLDK (グレーの壁、コンクリートの床、コンクリートの暖炉まわり、グレーの床) の写真
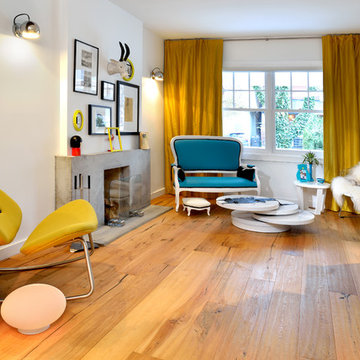
Upside Development completed this Interior contemporary remodeling project in Sherwood Park. Located in core midtown, this detached 2 story brick home has seen it’s share of renovations in the past. With a 15-year-old rear addition and 90’s kitchen, it was time to upgrade again. This home needed a major facelift from the multiple layers of past renovations.

The sleek chandelier is an exciting focal point in this space while the open concept keeps the space informal and great for entertaining guests.
Photography by John Richards
---
Project by Wiles Design Group. Their Cedar Rapids-based design studio serves the entire Midwest, including Iowa City, Dubuque, Davenport, and Waterloo, as well as North Missouri and St. Louis.
For more about Wiles Design Group, see here: https://wilesdesigngroup.com/

The redesign of this 2400sqft condo allowed mango to stray from our usual modest home renovation and play! Our client directed us to ‘Make it AWESOME!’ and reflective of its downtown location.
Ecologically, it hurt to gut a 3-year-old condo, but…… partitions, kitchen boxes, appliances, plumbing layout and toilets retained; all finishes, entry closet, partial dividing wall and lifeless fireplace demolished.
Marcel Wanders’ whimsical, timeless style & my client’s Tibetan collection inspired our design & palette of black, white, yellow & brushed bronze. Marcel’s wallpaper, furniture & lighting are featured throughout, along with Patricia Arquiola’s embossed tiles and lighting by Tom Dixon and Roll&Hill.
The rosewood prominent in the Shangri-La’s common areas suited our design; our local millworker used fsc rosewood veneers. Features include a rolling art piece hiding the tv, a bench nook at the front door and charcoal-stained wood walls inset with art. Ceaserstone countertops and fixtures from Watermark, Kohler & Zucchetti compliment the cabinetry.
A white concrete floor provides a clean, unifying base. Ceiling drops, inset with charcoal-painted embossed tin, define areas along with rugs by East India & FLOR. In the transition space is a Solus ethanol-based firebox.
Furnishings: Living Space, Inform, Mint Interiors & Provide
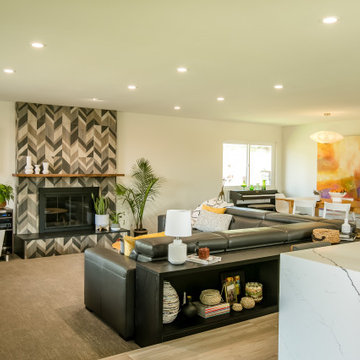
Check out the before and afters of this space! What a transformation! Creating a useful and functional transition into the sunken family room was a key element to sub-diving the now very open floor plan. A custom, low bookcase nestles behind the sectional sofa and serves as additional storage, bench seating, and as a physical, but low barrier between the two space while still keeping the space open and connected. Sections of the sofa electronically recline for additional comfort and versatility.

This is another favorite home redesign project.
Throughout my career, I've worked with some hefty budgets on a number of high-end projects. You can visit Paris Kitchens and Somerset Kitchens, companies that I have worked for previously, to get an idea of what I mean. I could start name dropping here, but I won’t, because that's not what this project is about. This project is about a small budget and a happy homeowner.
This was one of the first projects with a custom interior design at a fraction of a regular budget. I could use the term “value engineering” to describe it, because this particular interior was heavily value engineered.
The result: a sophisticated interior that looks so much more expensive than it is. And one ecstatic homeowner. Mission impossible accomplished.
P.S. Don’t ask me how much it cost, I promised the homeowner that their impressive budget will remain confidential.
In any case, no one would believe me even if I spilled the beans.
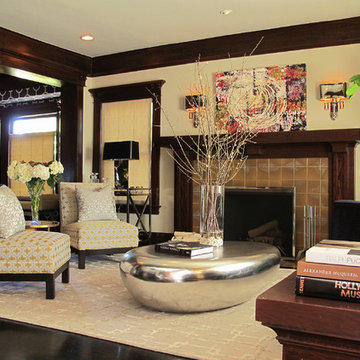
The living room features two slipper chairs opposite a blue velvet sofa.
ロサンゼルスにある高級な広いモダンスタイルのおしゃれなLDK (ベージュの壁、濃色無垢フローリング、標準型暖炉、タイルの暖炉まわり、テレビなし、黒い床) の写真
ロサンゼルスにある高級な広いモダンスタイルのおしゃれなLDK (ベージュの壁、濃色無垢フローリング、標準型暖炉、タイルの暖炉まわり、テレビなし、黒い床) の写真
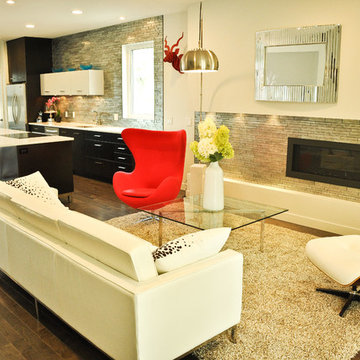
Home built by Lexis Homes. All flooring supplied and installed by Braid Flooring & Window Fashions
他の地域にある中くらいなモダンスタイルのおしゃれなLDK (無垢フローリング、白い壁、横長型暖炉、タイルの暖炉まわり) の写真
他の地域にある中くらいなモダンスタイルのおしゃれなLDK (無垢フローリング、白い壁、横長型暖炉、タイルの暖炉まわり) の写真
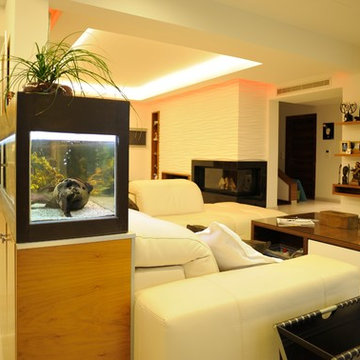
Pavlos Vrionides
他の地域にあるモダンスタイルのおしゃれなリビング (白い壁、セラミックタイルの床、コーナー設置型暖炉、コンクリートの暖炉まわり、埋込式メディアウォール) の写真
他の地域にあるモダンスタイルのおしゃれなリビング (白い壁、セラミックタイルの床、コーナー設置型暖炉、コンクリートの暖炉まわり、埋込式メディアウォール) の写真
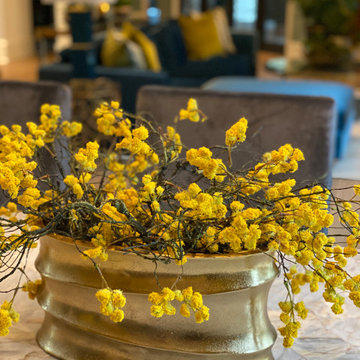
View from Dining to Living Room
シャーロットにあるお手頃価格の巨大なモダンスタイルのおしゃれなLDK (青い壁、淡色無垢フローリング、標準型暖炉、コンクリートの暖炉まわり、テレビなし、グレーの床) の写真
シャーロットにあるお手頃価格の巨大なモダンスタイルのおしゃれなLDK (青い壁、淡色無垢フローリング、標準型暖炉、コンクリートの暖炉まわり、テレビなし、グレーの床) の写真
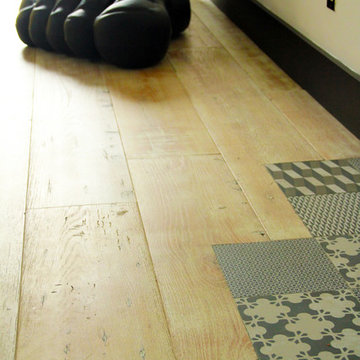
オレンジカウンティにある広いモダンスタイルのおしゃれなLDK (白い壁、淡色無垢フローリング、標準型暖炉、タイルの暖炉まわり、壁掛け型テレビ) の写真
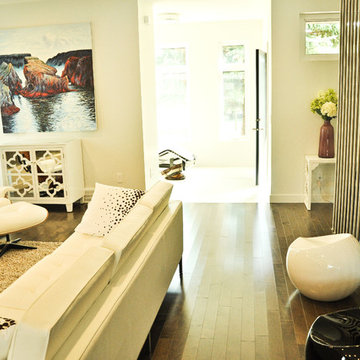
Home built by Lexis Homes. All flooring supplied and installed by Braid Flooring & Window Fashions
他の地域にある中くらいなモダンスタイルのおしゃれなLDK (無垢フローリング、白い壁、横長型暖炉、タイルの暖炉まわり) の写真
他の地域にある中くらいなモダンスタイルのおしゃれなLDK (無垢フローリング、白い壁、横長型暖炉、タイルの暖炉まわり) の写真
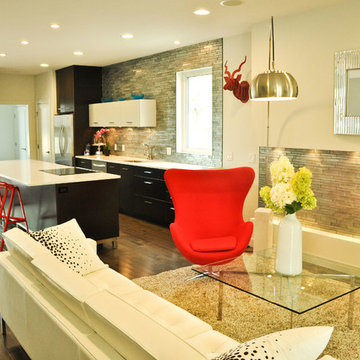
Home built by Lexis Homes. All flooring supplied and installed by Braid Flooring & Window Fashions
他の地域にある中くらいなモダンスタイルのおしゃれなLDK (無垢フローリング、白い壁、横長型暖炉、タイルの暖炉まわり) の写真
他の地域にある中くらいなモダンスタイルのおしゃれなLDK (無垢フローリング、白い壁、横長型暖炉、タイルの暖炉まわり) の写真
黄色いモダンスタイルのリビング (コンクリートの暖炉まわり、タイルの暖炉まわり) の写真
1

