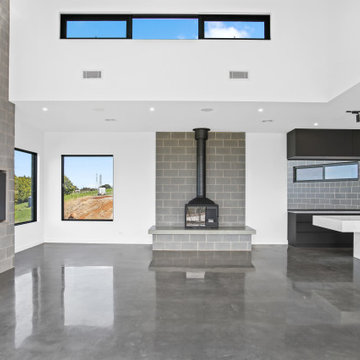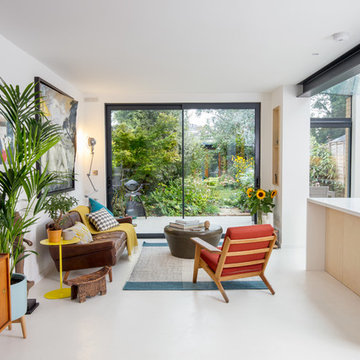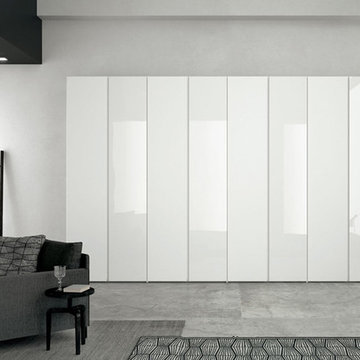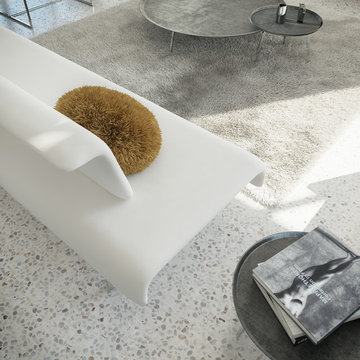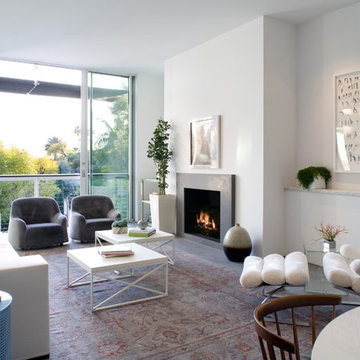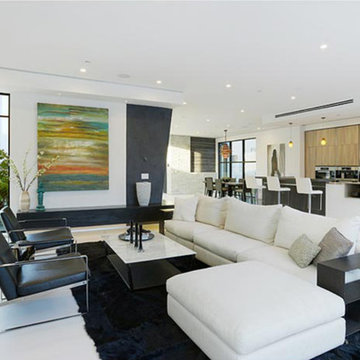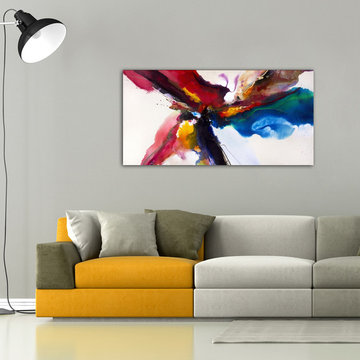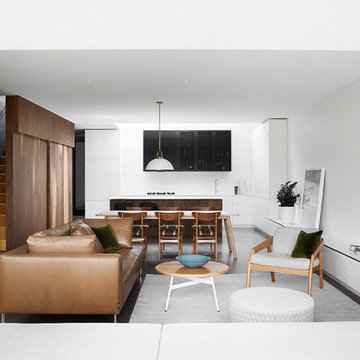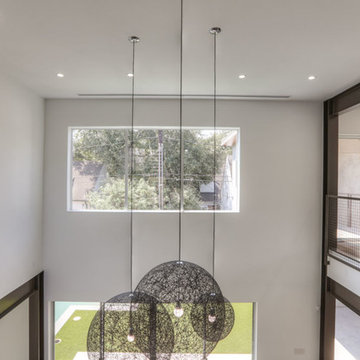白いモダンスタイルのリビング (コンクリートの床) の写真
絞り込み:
資材コスト
並び替え:今日の人気順
写真 141〜160 枚目(全 732 枚)
1/4
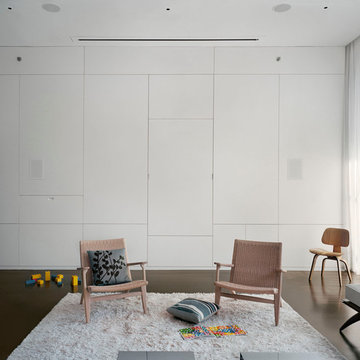
Tables in closed position.
Photo: Elizabeth Felicella
ニューヨークにある広いモダンスタイルのおしゃれなLDK (白い壁、コンクリートの床) の写真
ニューヨークにある広いモダンスタイルのおしゃれなLDK (白い壁、コンクリートの床) の写真
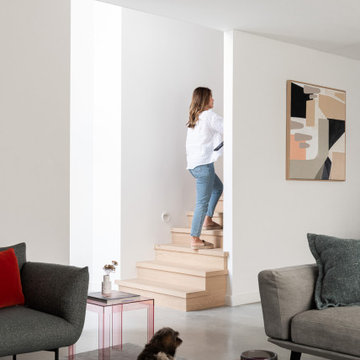
Settled within a graffiti-covered laneway in the trendy heart of Mt Lawley you will find this four-bedroom, two-bathroom home.
The owners; a young professional couple wanted to build a raw, dark industrial oasis that made use of every inch of the small lot. Amenities aplenty, they wanted their home to complement the urban inner-city lifestyle of the area.
One of the biggest challenges for Limitless on this project was the small lot size & limited access. Loading materials on-site via a narrow laneway required careful coordination and a well thought out strategy.
Paramount in bringing to life the client’s vision was the mixture of materials throughout the home. For the second story elevation, black Weathertex Cladding juxtaposed against the white Sto render creates a bold contrast.
Upon entry, the room opens up into the main living and entertaining areas of the home. The kitchen crowns the family & dining spaces. The mix of dark black Woodmatt and bespoke custom cabinetry draws your attention. Granite benchtops and splashbacks soften these bold tones. Storage is abundant.
Polished concrete flooring throughout the ground floor blends these zones together in line with the modern industrial aesthetic.
A wine cellar under the staircase is visible from the main entertaining areas. Reclaimed red brickwork can be seen through the frameless glass pivot door for all to appreciate — attention to the smallest of details in the custom mesh wine rack and stained circular oak door handle.
Nestled along the north side and taking full advantage of the northern sun, the living & dining open out onto a layered alfresco area and pool. Bordering the outdoor space is a commissioned mural by Australian illustrator Matthew Yong, injecting a refined playfulness. It’s the perfect ode to the street art culture the laneways of Mt Lawley are so famous for.
Engineered timber flooring flows up the staircase and throughout the rooms of the first floor, softening the private living areas. Four bedrooms encircle a shared sitting space creating a contained and private zone for only the family to unwind.
The Master bedroom looks out over the graffiti-covered laneways bringing the vibrancy of the outside in. Black stained Cedarwest Squareline cladding used to create a feature bedhead complements the black timber features throughout the rest of the home.
Natural light pours into every bedroom upstairs, designed to reflect a calamity as one appreciates the hustle of inner city living outside its walls.
Smart wiring links each living space back to a network hub, ensuring the home is future proof and technology ready. An intercom system with gate automation at both the street and the lane provide security and the ability to offer guests access from the comfort of their living area.
Every aspect of this sophisticated home was carefully considered and executed. Its final form; a modern, inner-city industrial sanctuary with its roots firmly grounded amongst the vibrant urban culture of its surrounds.
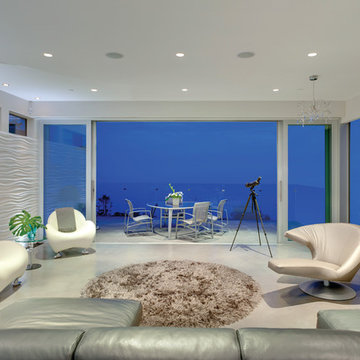
Situated on a challenging sloped lot, an elegant and modern home was achieved with a focus on warm walnut, stainless steel, glass and concrete. Each floor, named Sand, Sea, Surf and Sky, is connected by a floating walnut staircase and an elevator concealed by walnut paneling in the entrance.
The home captures the expansive and serene views of the ocean, with spaces outdoors that incorporate water and fire elements. Ease of maintenance and efficiency was paramount in finishes and systems within the home. Accents of Swarovski crystals illuminate the corridor leading to the master suite and add sparkle to the lighting throughout.
A sleek and functional kitchen was achieved featuring black walnut and charcoal gloss millwork, also incorporating a concealed pantry and quartz surfaces. An impressive wine cooler displays bottles horizontally over steel and walnut, spanning from floor to ceiling.
Features were integrated that capture the fluid motion of a wave and can be seen in the flexible slate on the contoured fireplace, Modular Arts wall panels, and stainless steel accents. The foyer and outer decks also display this sense of movement.
At only 22 feet in width, and 4300 square feet of dramatic finishes, a four car garage that includes additional space for the client's motorcycle, the Wave House was a productive and rewarding collaboration between the client and KBC Developments.
Featured in Homes & Living Vancouver magazine July 2012!
photos by Rob Campbell - www.robcampbellphotography
photos by Tony Puezer - www.brightideaphotography.com

An oversize bespoke cast concrete bench seat provides seating and display against the wall. Light fills the open living area which features polished concrete flooring and VJ wall lining.
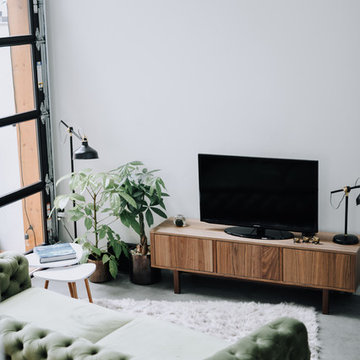
Residential space in North Park's newest building by Jeff Svitak. Space was decorated for a couple who support local artists and love music. We started with a soft velvet sofa (color: moss) that instantly softened this large concrete space. While working around this sofa, we came across the walnut furniture set - it blended right in with the earthy feel we were going for. Plants have a power of bringing any space to life so we added the intertwining money tree and a soft green tree (supposed to be a fast grower). Once the furnishings were in, we added the artwork - a final touch to make this space a client's home.
photo - Hale Productions
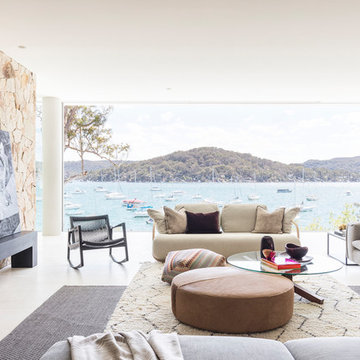
Livign room Eco Outdoor Crackenback Freeform Walling.
Architect: Koichi Takada Architects
Developer & Landscaper: J Group Projects
Photographer: Tom Ferguson
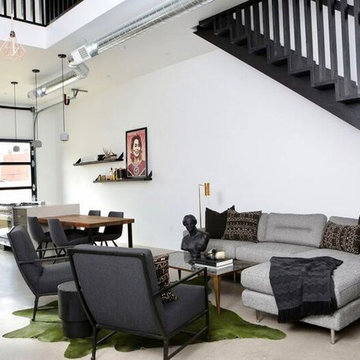
Interior Design by Weisshouse, Home Design by Heather and Camden Leeds, Photography by Adam Milliron
他の地域にある中くらいなモダンスタイルのおしゃれなLDK (白い壁、コンクリートの床、暖炉なし、白い床) の写真
他の地域にある中くらいなモダンスタイルのおしゃれなLDK (白い壁、コンクリートの床、暖炉なし、白い床) の写真
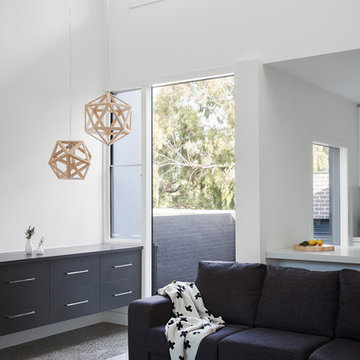
Tatjana Plitt
メルボルンにあるお手頃価格の中くらいなモダンスタイルのおしゃれなLDK (白い壁、コンクリートの床、据え置き型テレビ) の写真
メルボルンにあるお手頃価格の中くらいなモダンスタイルのおしゃれなLDK (白い壁、コンクリートの床、据え置き型テレビ) の写真
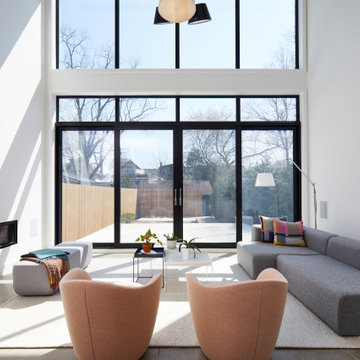
トロントにある高級な広いモダンスタイルのおしゃれなLDK (白い壁、コンクリートの床、横長型暖炉、漆喰の暖炉まわり、グレーの床) の写真
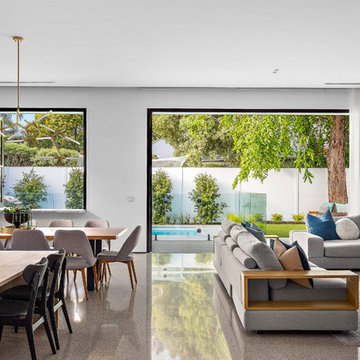
Sam Martin - 4 Walls Media
メルボルンにある高級な広いモダンスタイルのおしゃれなLDK (白い壁、コンクリートの床、両方向型暖炉、コンクリートの暖炉まわり、壁掛け型テレビ、グレーの床) の写真
メルボルンにある高級な広いモダンスタイルのおしゃれなLDK (白い壁、コンクリートの床、両方向型暖炉、コンクリートの暖炉まわり、壁掛け型テレビ、グレーの床) の写真
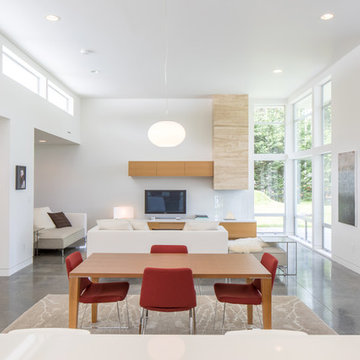
Elegance through the simplicity of form is a hallmark of the West Coast Modern home.
Photos by: Poppi Photography
シアトルにあるお手頃価格の中くらいなモダンスタイルのおしゃれなLDK (白い壁、コンクリートの床、暖炉なし、据え置き型テレビ、グレーの床) の写真
シアトルにあるお手頃価格の中くらいなモダンスタイルのおしゃれなLDK (白い壁、コンクリートの床、暖炉なし、据え置き型テレビ、グレーの床) の写真
白いモダンスタイルのリビング (コンクリートの床) の写真
8
