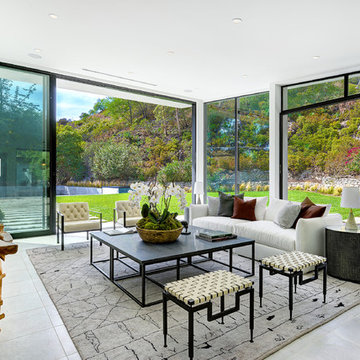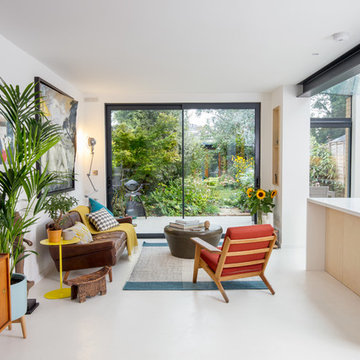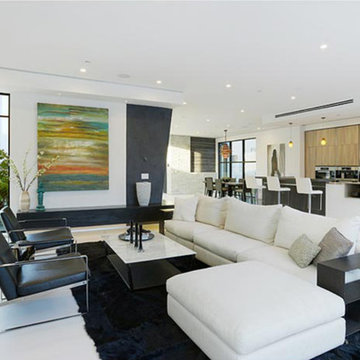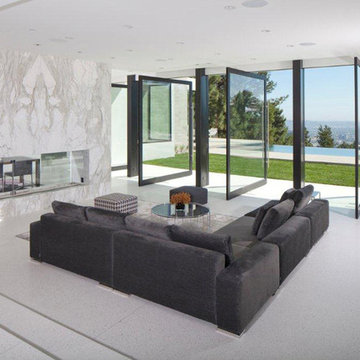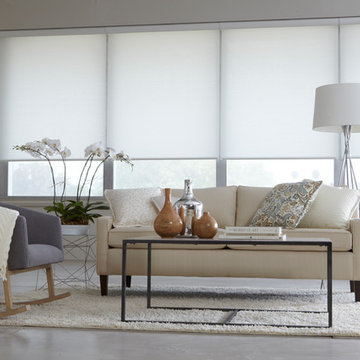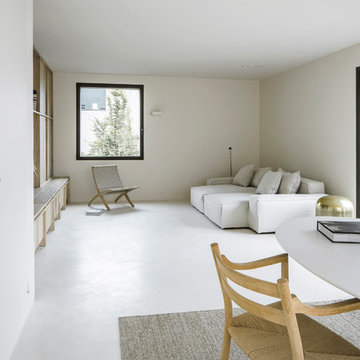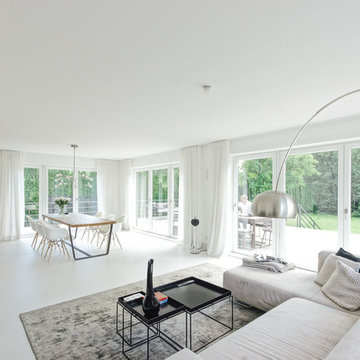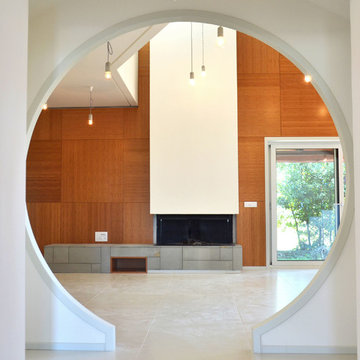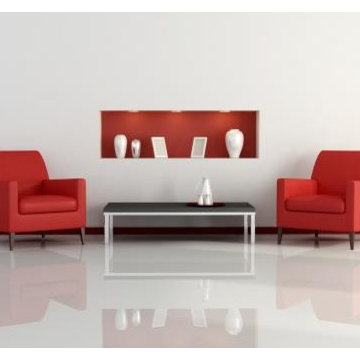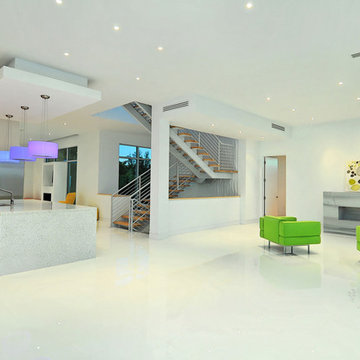白いモダンスタイルのリビング (コンクリートの床、白い床) の写真
絞り込み:
資材コスト
並び替え:今日の人気順
写真 1〜20 枚目(全 40 枚)
1/5
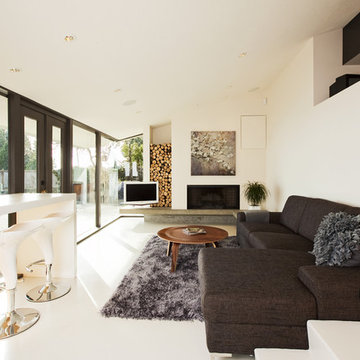
Rennovation of a mid century modern post and beam home in West Vancouver
バンクーバーにある高級な中くらいなモダンスタイルのおしゃれなリビング (白い壁、標準型暖炉、据え置き型テレビ、コンクリートの床、白い床、ガラス張り) の写真
バンクーバーにある高級な中くらいなモダンスタイルのおしゃれなリビング (白い壁、標準型暖炉、据え置き型テレビ、コンクリートの床、白い床、ガラス張り) の写真
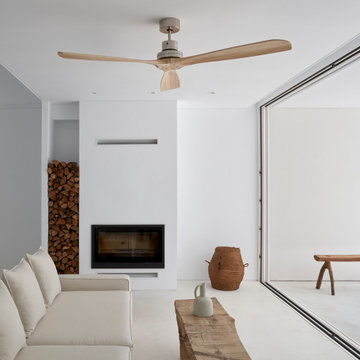
Fotografía: Mariela Apollonio
アリカンテにあるモダンスタイルのおしゃれなLDK (白い壁、コンクリートの床、標準型暖炉、白い床) の写真
アリカンテにあるモダンスタイルのおしゃれなLDK (白い壁、コンクリートの床、標準型暖炉、白い床) の写真

The Goody Nook, named by the owners in honor of one of their Great Grandmother's and Great Aunts after their bake shop they ran in Ohio to sell baked goods, thought it fitting since this space is a place to enjoy all things that bring them joy and happiness. This studio, which functions as an art studio, workout space, and hangout spot, also doubles as an entertaining hub. Used daily, the large table is usually covered in art supplies, but can also function as a place for sweets, treats, and horderves for any event, in tandem with the kitchenette adorned with a bright green countertop. An intimate sitting area with 2 lounge chairs face an inviting ribbon fireplace and TV, also doubles as space for them to workout in. The powder room, with matching green counters, is lined with a bright, fun wallpaper, that you can see all the way from the pool, and really plays into the fun art feel of the space. With a bright multi colored rug and lime green stools, the space is finished with a custom neon sign adorning the namesake of the space, "The Goody Nook”.
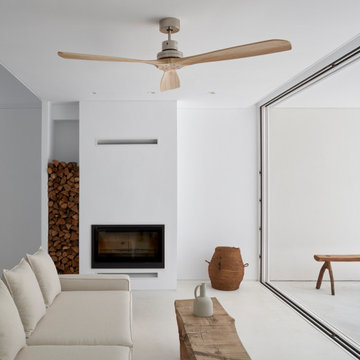
The interior of the house continues the theme of minimalism and open space, with a bright and airy living room and dining area. The walls are painted white, with large windows allowing natural light to flood the space. The furniture is sleek and modern, with clean lines and neutral colors to complement the white walls. The open floor plan allows for seamless flow between the living room, dining area, and kitchen, creating a sense of spaciousness and continuity. The centerpiece of the living room is the modern fireplace, which adds warmth and coziness to the space. The fireplace is made of white concrete, with a clean and minimalist design that blends seamlessly with the overall aesthetic of the house. The choice of white and neutral tones gives the space a sense of calm and serenity, making it the perfect place to relax and unwind.
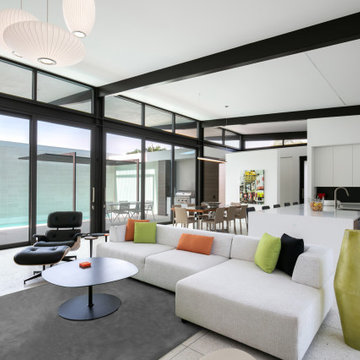
Living Room with view to the open kitchen and dining room
タンパにある中くらいなモダンスタイルのおしゃれなLDK (白い壁、コンクリートの床、白い床) の写真
タンパにある中くらいなモダンスタイルのおしゃれなLDK (白い壁、コンクリートの床、白い床) の写真
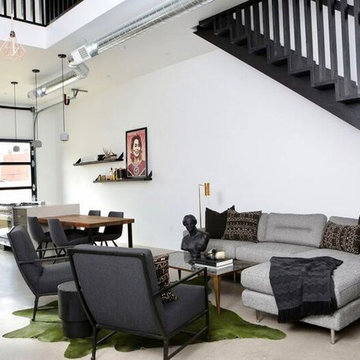
Interior Design by Weisshouse, Home Design by Heather and Camden Leeds, Photography by Adam Milliron
他の地域にある中くらいなモダンスタイルのおしゃれなLDK (白い壁、コンクリートの床、暖炉なし、白い床) の写真
他の地域にある中くらいなモダンスタイルのおしゃれなLDK (白い壁、コンクリートの床、暖炉なし、白い床) の写真
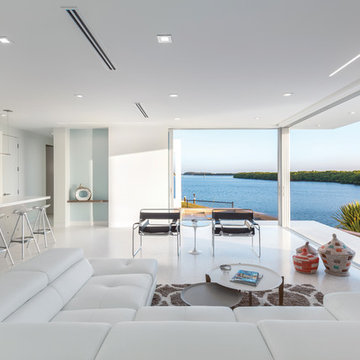
Due to the house being located on a peninsula, the interior spaces visually connect to the water on three sides. Sliding glass doors pocket back to reveal the view. Terrazzo floors blend with white walls and ceilings.
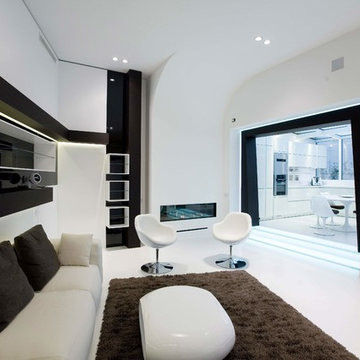
SOGGIORNO
arredi personalizzati su misura, camino a gas pavimento in resina bianca. Portale di accesso alla cucina in legno wengè retro illuminato a led, gradini in vetro bianco latte retro illuminato a led. Arredi parete tv su misura
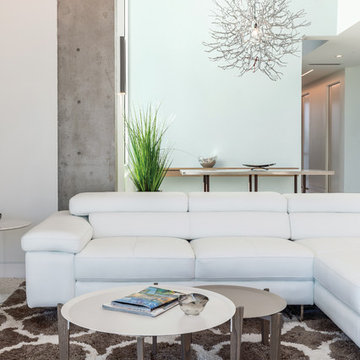
Due to the house being located on a peninsula, the interior spaces visually connect to the water on three sides. Sliding glass doors pocket back to reveal the view. Terrazzo floors blend with white walls and ceilings.
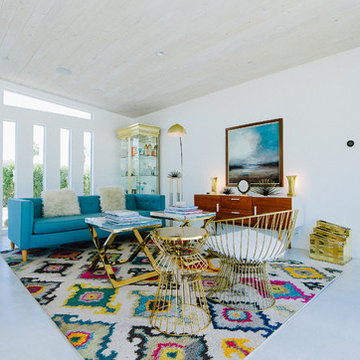
ロサンゼルスにある高級な中くらいなモダンスタイルのおしゃれなLDK (白い壁、コンクリートの床、テレビなし、白い床) の写真
白いモダンスタイルのリビング (コンクリートの床、白い床) の写真
1
