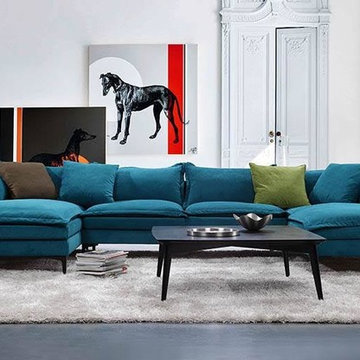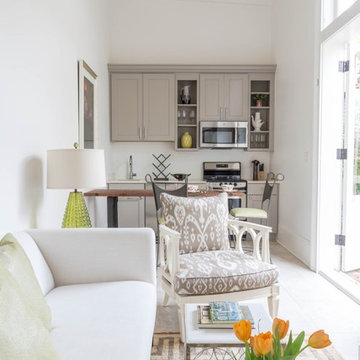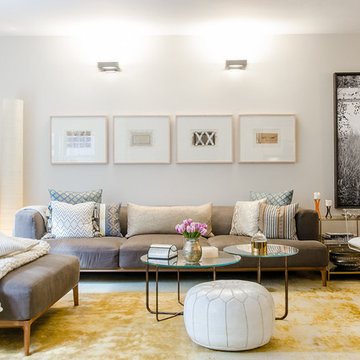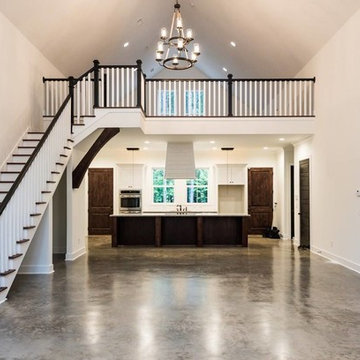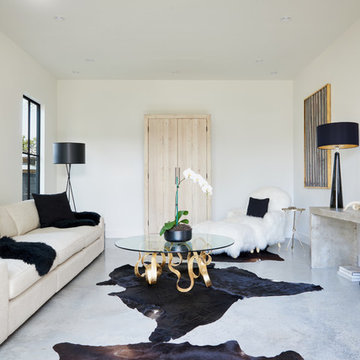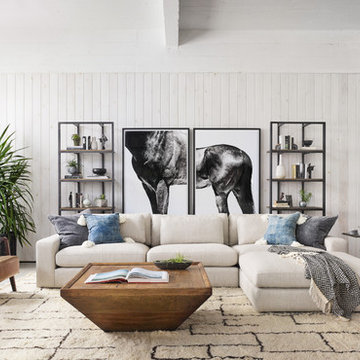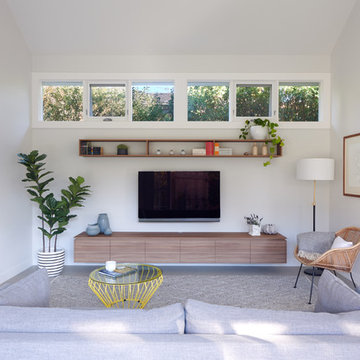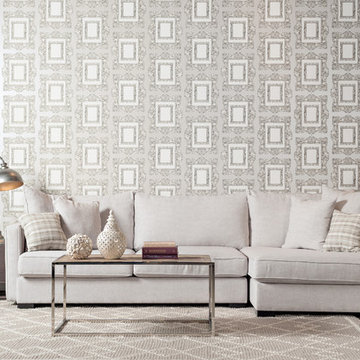白いトランジショナルスタイルのリビング (コンクリートの床) の写真

マイアミにあるお手頃価格の小さなトランジショナルスタイルのおしゃれなリビング (グレーの壁、標準型暖炉、コンクリートの床、タイルの暖炉まわり、テレビなし、ベージュの床) の写真
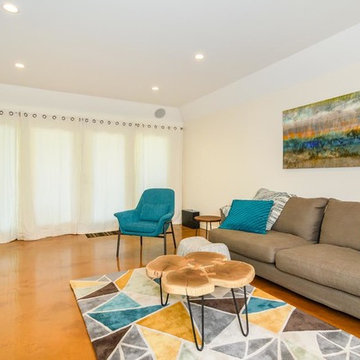
他の地域にあるお手頃価格の中くらいなトランジショナルスタイルのおしゃれなLDK (白い壁、コンクリートの床、横長型暖炉、金属の暖炉まわり、壁掛け型テレビ、ベージュの床) の写真
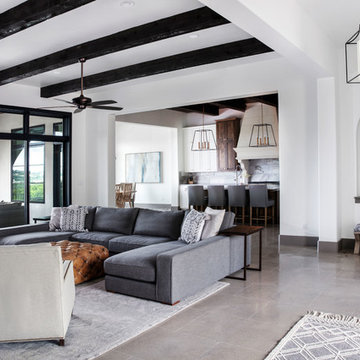
オースティンにある中くらいなトランジショナルスタイルのおしゃれなリビング (白い壁、コンクリートの床、標準型暖炉、漆喰の暖炉まわり、壁掛け型テレビ、グレーの床) の写真
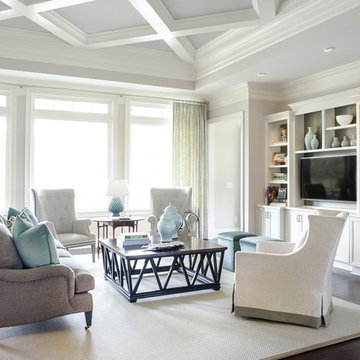
A transitional home with Southern charm. We renovated this classic South Carolina home to reflect both its classic roots and today's trends. We opened up the whole home, creating a bright, open-concept floor plan, complimented by the coffered ceilings and cool-toned color palette of grey and blue. For a warm and inviting look, we integrated bursts of powerful corals and greens while also adding plenty of layers and texture.
Home located in Aiken, South Carolina. Designed by Nandina Home & Design, who also serve Columbia and Lexington, South Carolina as well as Atlanta and Augusta, Georgia.
For more about Nandina Home & Design, click here: https://nandinahome.com/
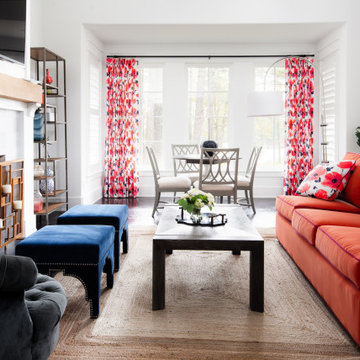
In crafting this guest house, our team prioritized a vibrant and welcoming atmosphere, ensuring a cozy and inviting retreat for the guests to truly escape and unwind.
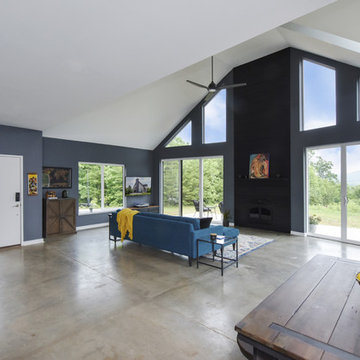
This updated modern small house plan ushers in the outdoors with its wall of windows off the great room. The open concept floor plan allows for conversation with your guests whether you are in the kitchen, dining or great room areas. The two-story great room of this house design ensures the home lives much larger than its 2115 sf of living space. The second-floor master suite with luxury bath makes this home feel like your personal retreat and the loft just off the master is open to the great room below.
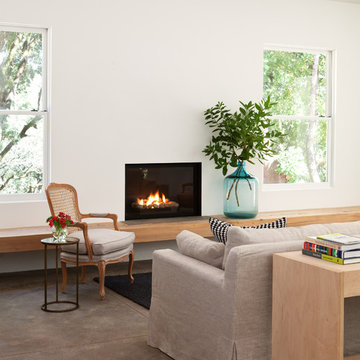
Michele Lee Willson
サンフランシスコにあるラグジュアリーなトランジショナルスタイルのおしゃれなリビング (コンクリートの床) の写真
サンフランシスコにあるラグジュアリーなトランジショナルスタイルのおしゃれなリビング (コンクリートの床) の写真
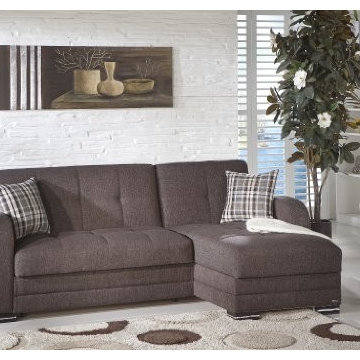
ニューヨークにある中くらいなトランジショナルスタイルのおしゃれなリビング (白い壁、コンクリートの床、暖炉なし、テレビなし、白い床) の写真
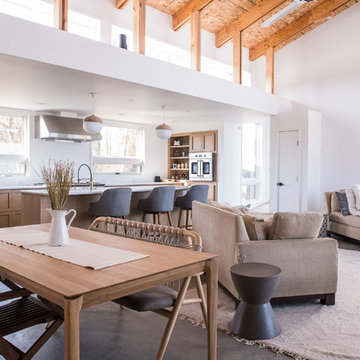
View of Eating area, Living area, and Kitchen. Photo by Danny Bostwick.
他の地域にあるお手頃価格の小さなトランジショナルスタイルのおしゃれなLDK (白い壁、コンクリートの床、両方向型暖炉、レンガの暖炉まわり、グレーの床) の写真
他の地域にあるお手頃価格の小さなトランジショナルスタイルのおしゃれなLDK (白い壁、コンクリートの床、両方向型暖炉、レンガの暖炉まわり、グレーの床) の写真
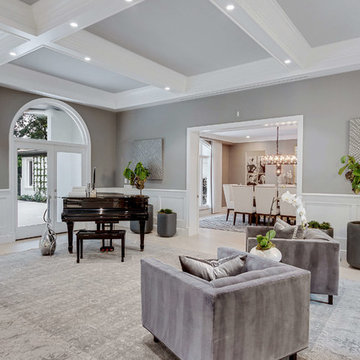
マイアミにあるお手頃価格の小さなトランジショナルスタイルのおしゃれなリビング (グレーの壁、コンクリートの床、標準型暖炉、タイルの暖炉まわり、テレビなし、ベージュの床) の写真
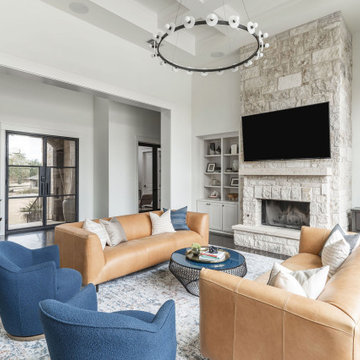
Living Room Design for a family in Dripping Springs, TX (just south of Austin) with large steel framed glass windows and doors opening out to the backyard area. Builtins styled by CGD and all furniture and light fixtures and interior paint by CGD.
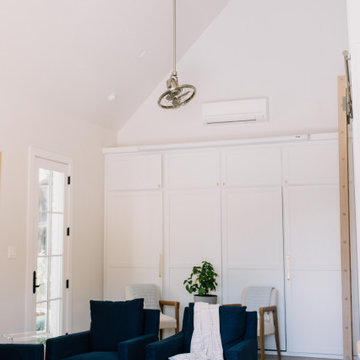
The living room a cozy and inviting space with simplistic cream and wood chairs, navy accent chairs and neutral tones.
ダラスにある高級な小さなトランジショナルスタイルのおしゃれなリビングロフト (白い壁、コンクリートの床、グレーの床、三角天井) の写真
ダラスにある高級な小さなトランジショナルスタイルのおしゃれなリビングロフト (白い壁、コンクリートの床、グレーの床、三角天井) の写真
白いトランジショナルスタイルのリビング (コンクリートの床) の写真
1
