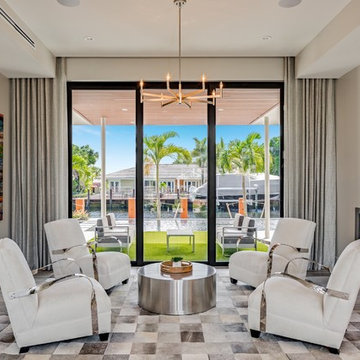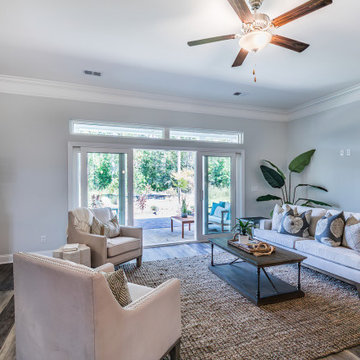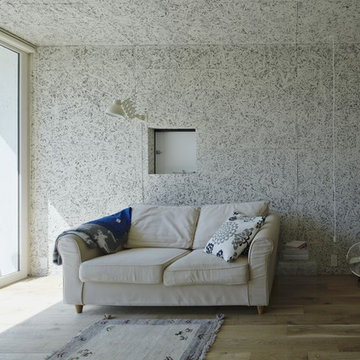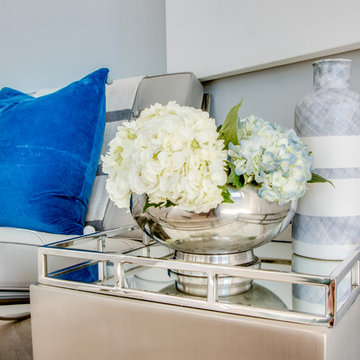グレーのモダンスタイルのリビング (茶色い床) の写真
絞り込み:
資材コスト
並び替え:今日の人気順
写真 141〜160 枚目(全 1,040 枚)
1/4
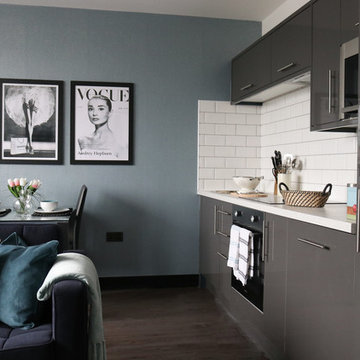
Contemporary apartment designed for modern living by Natalie Holden. Soft blue interior scheme with yellow accents. A compact kitchen and living area with black gloss kitchen cabinets.
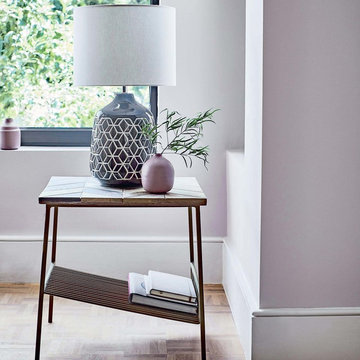
The joyful nature of our Modern Jive trend is characterised by the accessories that dress the space, like this geometric patterned ceramic lamp, for instance.
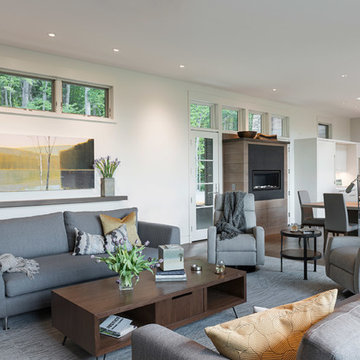
We drew inspiration from traditional prairie motifs and updated them for this modern home in the mountains. Throughout the residence, there is a strong theme of horizontal lines integrated with a natural, woodsy palette and a gallery-like aesthetic on the inside.
Interiors by Alchemy Design
Photography by Todd Crawford
Built by Tyner Construction
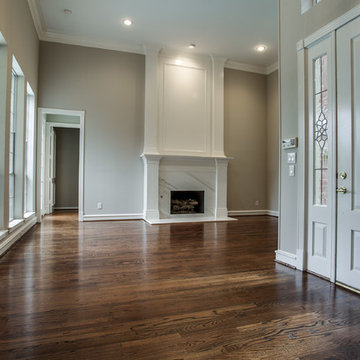
Home Platinum Services LLC
ダラスにある広いモダンスタイルのおしゃれなリビング (グレーの壁、テレビなし、濃色無垢フローリング、標準型暖炉、石材の暖炉まわり、茶色い床) の写真
ダラスにある広いモダンスタイルのおしゃれなリビング (グレーの壁、テレビなし、濃色無垢フローリング、標準型暖炉、石材の暖炉まわり、茶色い床) の写真
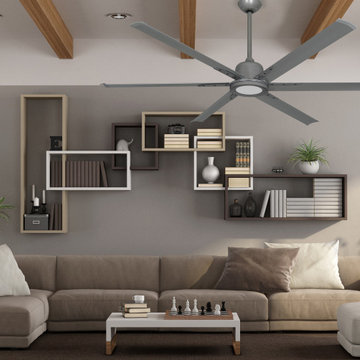
The 52 inch Titan is an industrial style large ceiling fan. The Titan II is damp rated for indoor or outdoor use. This huge ceiling fan features a quiet and efficient 6-speed DC motor. The extruded aluminum non warp blades are a perfect compliment to the Titan motor. Also included is a full function remote control. A special Decora style In Wall Remote is also available. We are pleased to offer this popular fan in Pure White, Brushed Nickel, and Oil Rubbed Bronze. Blades and motor colors can be mixed for a unique look.

Builder: Brad DeHaan Homes
Photographer: Brad Gillette
Every day feels like a celebration in this stylish design that features a main level floor plan perfect for both entertaining and convenient one-level living. The distinctive transitional exterior welcomes friends and family with interesting peaked rooflines, stone pillars, stucco details and a symmetrical bank of windows. A three-car garage and custom details throughout give this compact home the appeal and amenities of a much-larger design and are a nod to the Craftsman and Mediterranean designs that influenced this updated architectural gem. A custom wood entry with sidelights match the triple transom windows featured throughout the house and echo the trim and features seen in the spacious three-car garage. While concentrated on one main floor and a lower level, there is no shortage of living and entertaining space inside. The main level includes more than 2,100 square feet, with a roomy 31 by 18-foot living room and kitchen combination off the central foyer that’s perfect for hosting parties or family holidays. The left side of the floor plan includes a 10 by 14-foot dining room, a laundry and a guest bedroom with bath. To the right is the more private spaces, with a relaxing 11 by 10-foot study/office which leads to the master suite featuring a master bath, closet and 13 by 13-foot sleeping area with an attractive peaked ceiling. The walkout lower level offers another 1,500 square feet of living space, with a large family room, three additional family bedrooms and a shared bath.
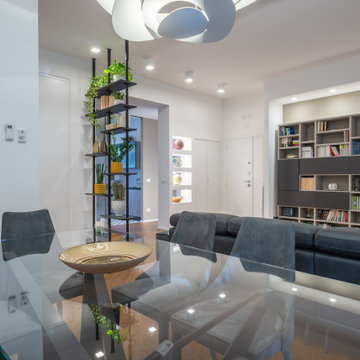
vista soggiorno su ingresso
ローマにある高級な中くらいなモダンスタイルのおしゃれなLDK (白い壁、無垢フローリング、壁掛け型テレビ、茶色い床) の写真
ローマにある高級な中くらいなモダンスタイルのおしゃれなLDK (白い壁、無垢フローリング、壁掛け型テレビ、茶色い床) の写真
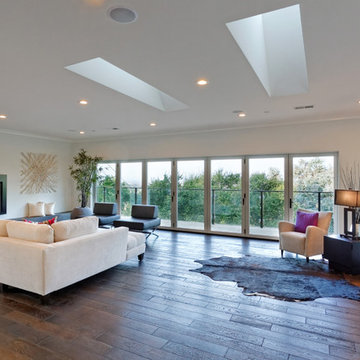
Designers: Revital Kaufman-Meron & Susan Bowen
Photographer : LicidPic Photography
Stager: Karen Brorsen Staging, LLC
Artwork: Haller Metalwerks
サンフランシスコにある広いモダンスタイルのおしゃれなリビング (白い壁、茶色い床、濃色無垢フローリング) の写真
サンフランシスコにある広いモダンスタイルのおしゃれなリビング (白い壁、茶色い床、濃色無垢フローリング) の写真
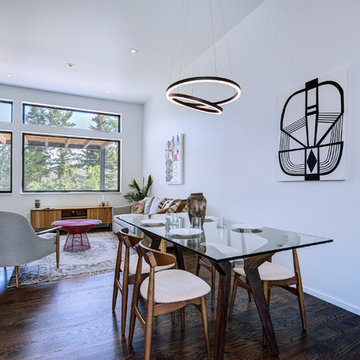
Open Concept living area at the Linden Residence
デンバーにあるモダンスタイルのおしゃれなリビング (白い壁、濃色無垢フローリング、茶色い床) の写真
デンバーにあるモダンスタイルのおしゃれなリビング (白い壁、濃色無垢フローリング、茶色い床) の写真
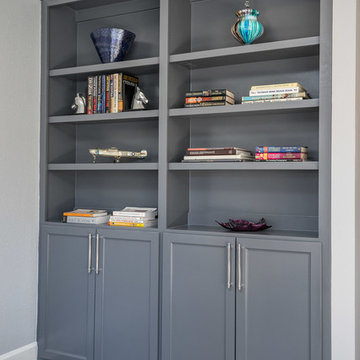
Painted brick wall
ヒューストンにあるお手頃価格の中くらいなモダンスタイルのおしゃれな独立型リビング (グレーの壁、ラミネートの床、茶色い床、ライブラリー、暖炉なし、テレビなし) の写真
ヒューストンにあるお手頃価格の中くらいなモダンスタイルのおしゃれな独立型リビング (グレーの壁、ラミネートの床、茶色い床、ライブラリー、暖炉なし、テレビなし) の写真
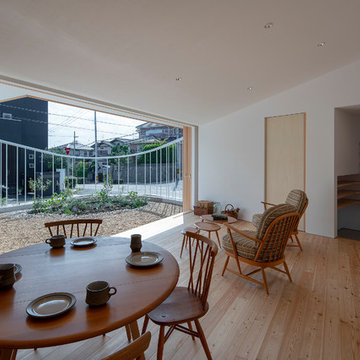
気候の良い日は、大開口は全て袖壁に引き込むことができるので、スカッとオープンになり心地よい風や自然を感じることができます。
Photographer:Yasunoi Shimomura
大阪にある中くらいなモダンスタイルのおしゃれなLDK (白い壁、淡色無垢フローリング、暖炉なし、テレビなし、茶色い床) の写真
大阪にある中くらいなモダンスタイルのおしゃれなLDK (白い壁、淡色無垢フローリング、暖炉なし、テレビなし、茶色い床) の写真
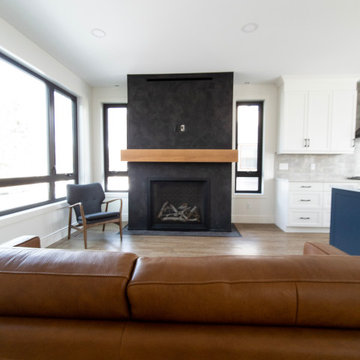
The open concept floor plan seamlessly connects the living room to the kitchen to create a warm and inviting space perfect for entertaining guests. The floor to ceiling fireplace is bold and moody and has a modern feel with the walnut coloured mantle. The black trimmed windows add dimension to the space.
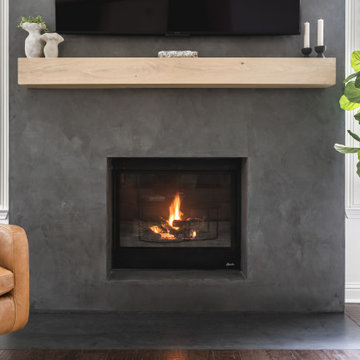
Fireplace update with a Venetian plaster finish and white oak mantle.
オースティンにあるお手頃価格の広いモダンスタイルのおしゃれなリビング (白い壁、濃色無垢フローリング、標準型暖炉、漆喰の暖炉まわり、壁掛け型テレビ、茶色い床、三角天井) の写真
オースティンにあるお手頃価格の広いモダンスタイルのおしゃれなリビング (白い壁、濃色無垢フローリング、標準型暖炉、漆喰の暖炉まわり、壁掛け型テレビ、茶色い床、三角天井) の写真
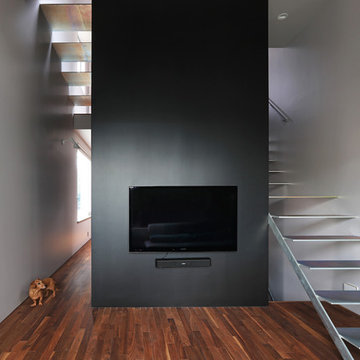
コアまわりを螺旋状に回遊する動線。
Photo by : Shinsuke Kera
東京23区にあるラグジュアリーなモダンスタイルのおしゃれな独立型リビング (グレーの壁、濃色無垢フローリング、壁掛け型テレビ、茶色い床) の写真
東京23区にあるラグジュアリーなモダンスタイルのおしゃれな独立型リビング (グレーの壁、濃色無垢フローリング、壁掛け型テレビ、茶色い床) の写真
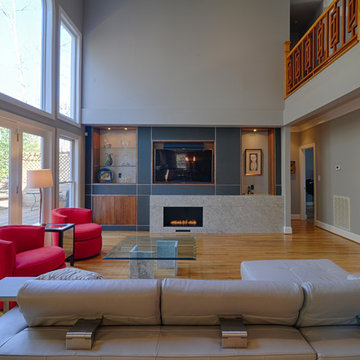
Ryan Edwards
ローリーにある中くらいなモダンスタイルのおしゃれなLDK (グレーの壁、淡色無垢フローリング、横長型暖炉、石材の暖炉まわり、埋込式メディアウォール、茶色い床) の写真
ローリーにある中くらいなモダンスタイルのおしゃれなLDK (グレーの壁、淡色無垢フローリング、横長型暖炉、石材の暖炉まわり、埋込式メディアウォール、茶色い床) の写真
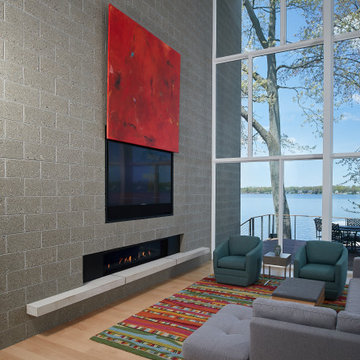
The large artwork reveals the concealed television above the modern gas fireplace.
Photo by Ashley Avila Photography
グランドラピッズにあるモダンスタイルのおしゃれなLDK (グレーの壁、淡色無垢フローリング、横長型暖炉、レンガの暖炉まわり、内蔵型テレビ、茶色い床) の写真
グランドラピッズにあるモダンスタイルのおしゃれなLDK (グレーの壁、淡色無垢フローリング、横長型暖炉、レンガの暖炉まわり、内蔵型テレビ、茶色い床) の写真
グレーのモダンスタイルのリビング (茶色い床) の写真
8
