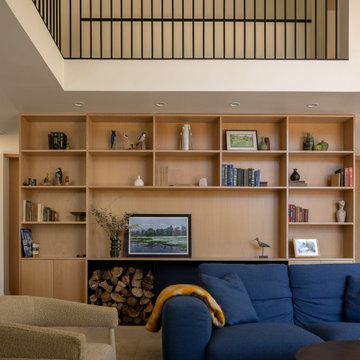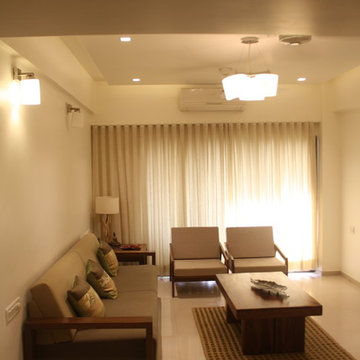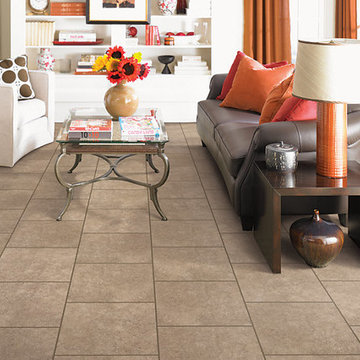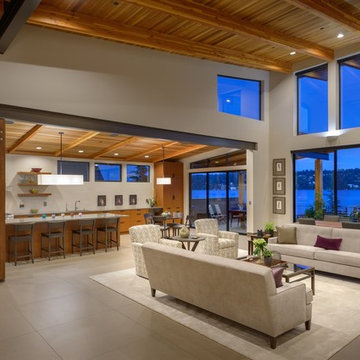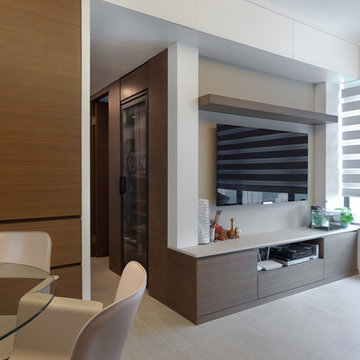ブラウンのモダンスタイルのリビング (セラミックタイルの床、茶色い壁、白い壁) の写真
絞り込み:
資材コスト
並び替え:今日の人気順
写真 1〜20 枚目(全 168 枚)
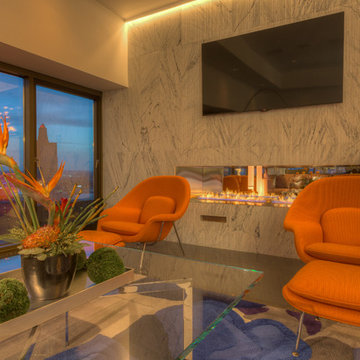
Modern Penthouse
Kansas City, MO
- High End Modern Design
- Glass Floating Wine Case
- Plaid Italian Mosaic
- Custom Designer Closet
Wesley Piercy, Haus of You Photography
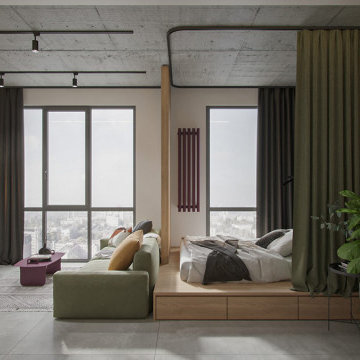
An inspiration for small apartment remodels, this studio design demonstrates intelligent use of limited floor area. The apartment interior has been minimalistically styled in order to achieve a sense of functional spaciousness within itscompact 40 square metre confines. Storage volumes assist the clean flow of the layout, whilst colourful accents freshen and enliven.
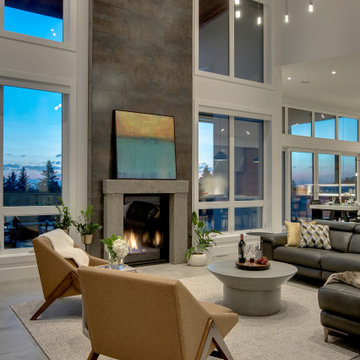
Wood vaulted ceilings, walnut accents, concrete divider wall, glass stair railings, vibia pendant light, Custom TV built-ins, steel finish on fireplace wall, custom concrete fireplace mantel, concrete tile floors, walnut doors, black accents, wool area rug,

フェニックスにある広いモダンスタイルのおしゃれなリビング (白い壁、セラミックタイルの床、標準型暖炉、コンクリートの暖炉まわり、埋込式メディアウォール、塗装板張りの天井、塗装板張りの壁) の写真

Arredo con mobili sospesi Lago, e boiserie in legno realizzata da falegname su disegno
ミラノにある高級な中くらいなモダンスタイルのおしゃれなLDK (ライブラリー、茶色い壁、セラミックタイルの床、薪ストーブ、木材の暖炉まわり、埋込式メディアウォール、茶色い床、折り上げ天井、羽目板の壁) の写真
ミラノにある高級な中くらいなモダンスタイルのおしゃれなLDK (ライブラリー、茶色い壁、セラミックタイルの床、薪ストーブ、木材の暖炉まわり、埋込式メディアウォール、茶色い床、折り上げ天井、羽目板の壁) の写真
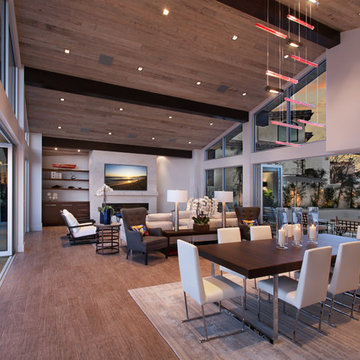
Photographer Jeri Koegel
Architect Teale Architecture
Interior Designer Laleh Shafiezadeh
オレンジカウンティにある高級な広いモダンスタイルのおしゃれなLDK (白い壁、セラミックタイルの床、標準型暖炉、石材の暖炉まわり、壁掛け型テレビ) の写真
オレンジカウンティにある高級な広いモダンスタイルのおしゃれなLDK (白い壁、セラミックタイルの床、標準型暖炉、石材の暖炉まわり、壁掛け型テレビ) の写真

Photo:笹の倉舎/笹倉洋平
京都にあるラグジュアリーな広いモダンスタイルのおしゃれなリビング (セラミックタイルの床、壁掛け型テレビ、グレーの床、白い壁、暖炉なし) の写真
京都にあるラグジュアリーな広いモダンスタイルのおしゃれなリビング (セラミックタイルの床、壁掛け型テレビ、グレーの床、白い壁、暖炉なし) の写真
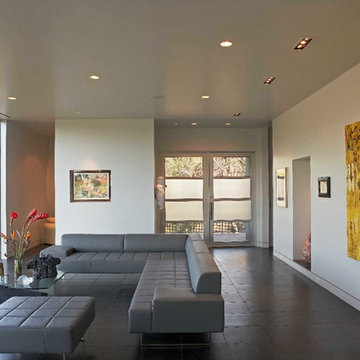
Photo Credit: Coles Hairston
オースティンにある高級な広いモダンスタイルのおしゃれなリビング (白い壁、セラミックタイルの床、暖炉なし、テレビなし、ガラス張り) の写真
オースティンにある高級な広いモダンスタイルのおしゃれなリビング (白い壁、セラミックタイルの床、暖炉なし、テレビなし、ガラス張り) の写真
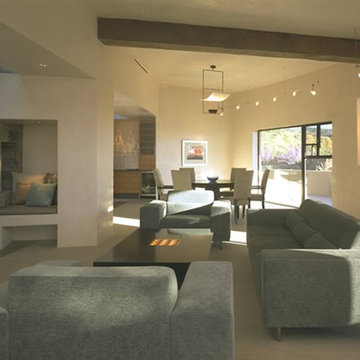
The courtyard was to be a focal point: meditative, protective and quiet, in contrast to the outdoor areas along the ridge. Views were to be revealed subtly, gradually. The house was to appear rooted in the earth, with lots of light.
All of the design elements were determined with the idea of light being a form-defining element. This approach is complemented with an aesthetic that takes the Santa Fe style and integrates a Zen like simplicity to the range of materials and details. Pure geometric forms established the plan, the use of authentic materials set the tone and nature was abstracted to highlight and contrast the house. An important aspect of nature is light and in New Mexico, at this site, the clarity of that light is received into a vessel of natural materials that celebrates the restrained expression of craftsmanship.
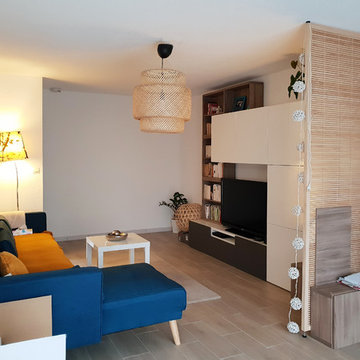
Nous avons aménagé et décoré l'espace de vie afin de le rendre plus chaleureux et convivial.
Le sol blanc, plutôt froid, à été remplacé par un carrelage effet bois, plus chaleureux et facile d'entretient.
L'espace salon et bureau est délimité par une demi cloison en bois. Elle permet de cassé la longueur de la pièce.
Le mur à été habillé d'un meuble afin de pouvoir intégrer l'écran télé, une bibliothèque et de rangement, indispensable pour Béatrice !
Le choix s'est tourné vers un canapé d'angle convertible bleu, élégant et idéal pour recevoir.
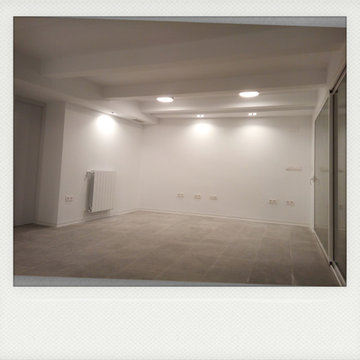
Una terraza desaprovechada en una vivienda existente, una normativa restrictiva y una relación con la volumetría previa muy complicada configuran este espacio como lugar de esparcimiento familiar. ¡Dale un cambio a tu vivienda! hola@lacalarquitectura.es http://lacalarquitectura.es
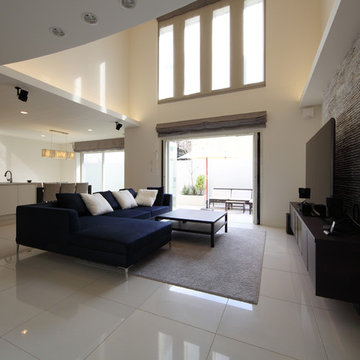
シャープな石貼りの壁がアクセントとなった上品で高級感溢れるリビングは、ダイナミックな吹抜け、パティオに繋がる二方向の窓により、明るく開放感のある空間を演出しています。
横浜にある広いモダンスタイルのおしゃれなリビング (白い壁、セラミックタイルの床、据え置き型テレビ、白い床) の写真
横浜にある広いモダンスタイルのおしゃれなリビング (白い壁、セラミックタイルの床、据え置き型テレビ、白い床) の写真
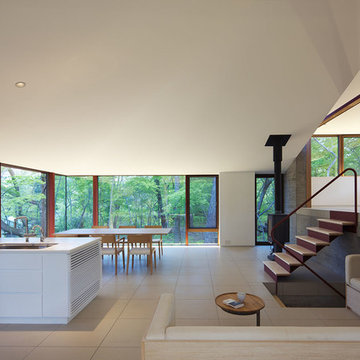
photo ©Masao NISHIKAWA
他の地域にある広いモダンスタイルのおしゃれなLDK (薪ストーブ、白い壁、セラミックタイルの床、タイルの暖炉まわり、ベージュの床) の写真
他の地域にある広いモダンスタイルのおしゃれなLDK (薪ストーブ、白い壁、セラミックタイルの床、タイルの暖炉まわり、ベージュの床) の写真
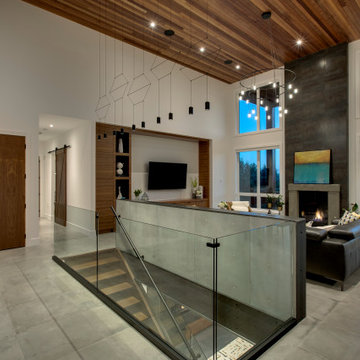
Wood vaulted ceilings, walnut accents, concrete divider wall, glass stair railings, vibia pendant light, Custom TV built-ins, steel finish on fireplace wall, custom concrete fireplace mantel, concrete tile floors, walnut doors, black accents, wool area rug,
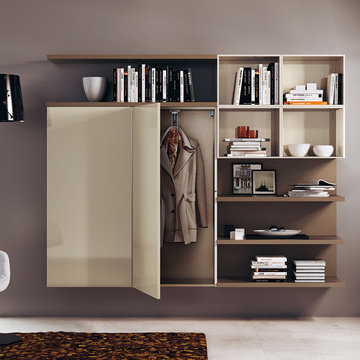
Living Open
Design by Vuesse
Creative and versatile furnishing programme for a new approach to home design
The living-area solutions created by Scavolini for the Open programme respond to modern lifestyles and provide a contemporary approach to the new concept in home design, with the kitchen and living-area the joint centre of the domestic scene.
- See more at: http://www.scavolini.us/Living/Living_Open#sthash.fesMNM9v.dpuf
ブラウンのモダンスタイルのリビング (セラミックタイルの床、茶色い壁、白い壁) の写真
1
