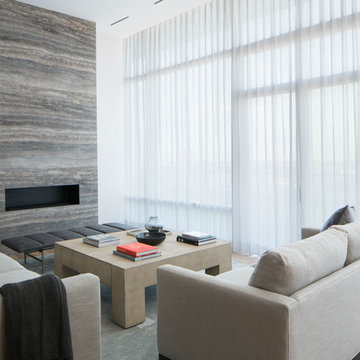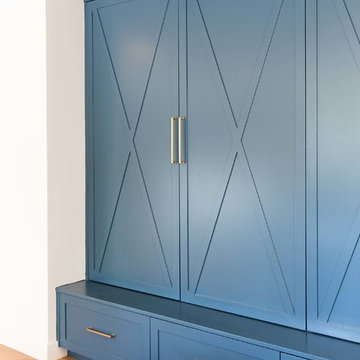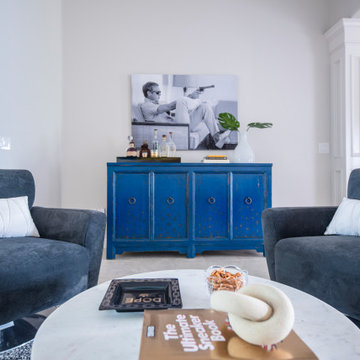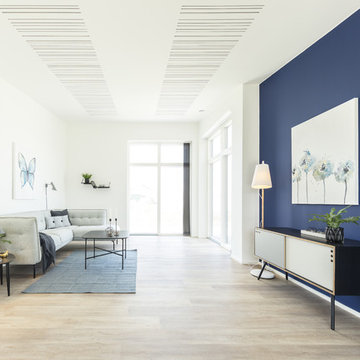青いモダンスタイルのリビング (淡色無垢フローリング) の写真
絞り込み:
資材コスト
並び替え:今日の人気順
写真 1〜20 枚目(全 151 枚)
1/4
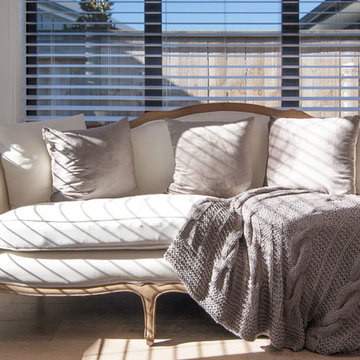
This Papamoa Showhome features SmartFloor Sandstone Oak - a beautiful timeless colour which sets the scene for the classic-style interior.
Range: SmartFloor (15mm Engineered Oak Flooring)
Colour: Sandstone Oak
Dimensions: 189mm W x 15mm H x 2.2m L
Finish: PureMatte® Lacquer
Grade: Feature
Texture: Brushed
Warranty: 25 Years Residential | 5 Years Commercial
Professionals Involved: Paradise Building Developments
Photography: Forté
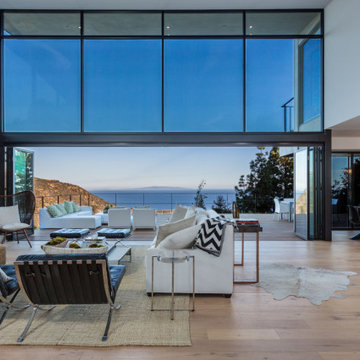
ロサンゼルスにあるラグジュアリーな中くらいなモダンスタイルのおしゃれなLDK (白い壁、淡色無垢フローリング、横長型暖炉、タイルの暖炉まわり、ベージュの床) の写真
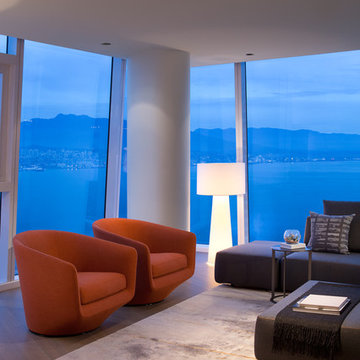
Ema Peter Photography
バンクーバーにあるラグジュアリーな中くらいなモダンスタイルのおしゃれなLDK (白い壁、淡色無垢フローリング、横長型暖炉、石材の暖炉まわり、埋込式メディアウォール) の写真
バンクーバーにあるラグジュアリーな中くらいなモダンスタイルのおしゃれなLDK (白い壁、淡色無垢フローリング、横長型暖炉、石材の暖炉まわり、埋込式メディアウォール) の写真
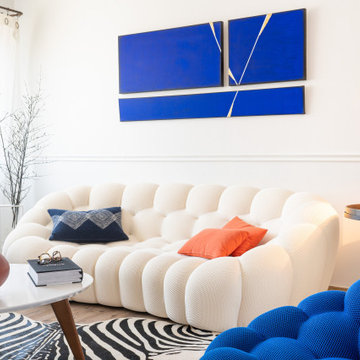
Dès que vous entrez, vous serez immédiatement attiré par notre canapé Bubble au design élégant et confortable. Sa silhouette moderne et ses lignes épurées apportent une touche de sophistication à la pièce. Le choix du canapé Bubble en blanc permet de créer un contraste saisissant avec les autres éléments de la décoration.
Pour ajouter une dose d'audace et d'énergie, nous avons opté pour des touches de bleu électrique. La chauffeuse et le tableau majorelle dans cette couleur viennent dynamiser l'espace et apporter une note contemporaine. Le bleu électrique est un choix vibrant qui crée un impact visuel fort et qui s'accorde parfaitement avec un design moderne.
Le point focal de notre séjour est le tapis zèbre, un élément audacieux qui ajoute une touche de caractère et de dynamisme. Son motif zébré en noir et blanc crée un contraste saisissant avec le reste de la décoration. Ce choix audacieux reflète notre volonté d'expérimenter et de repousser les limites du design intérieur.
Pour compléter cette décoration moderne et audacieuse, nous avons pris soin de choisir des éléments de mobilier et d'accessoires qui s'harmonisent avec le style général. Des meubles aux lignes épurées, des matériaux contemporains tels que le verre ou le métal, ainsi que des touches de noir et de blanc viennent renforcer l'esthétique moderne de l'espace.

Modular meets modern, enhanced by the Modern Linear fireplace's panoramic view
アルバカーキにある中くらいなモダンスタイルのおしゃれなリビング (横長型暖炉、漆喰の暖炉まわり、ベージュの壁、淡色無垢フローリング、テレビなし) の写真
アルバカーキにある中くらいなモダンスタイルのおしゃれなリビング (横長型暖炉、漆喰の暖炉まわり、ベージュの壁、淡色無垢フローリング、テレビなし) の写真

ニューヨークにあるラグジュアリーな広いモダンスタイルのおしゃれな応接間 (ベージュの壁、淡色無垢フローリング、暖炉なし、テレビなし) の写真
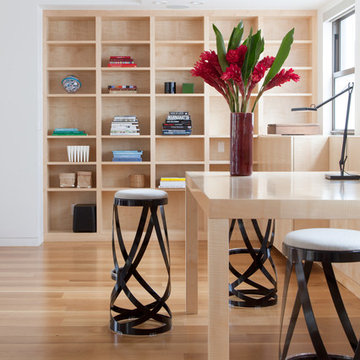
Notable decor elements include: Cappellini Ribbon Stools
Photography by: Francesco Bertocci http://www.francescobertocci.com/photography/
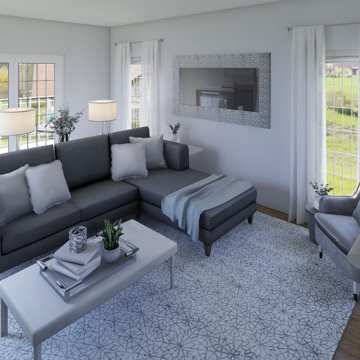
This living room is a modern/glam mix. The rendering was design and rendered in AutoDeak Homestyler.
ボストンにある高級な中くらいなモダンスタイルのおしゃれな独立型リビング (グレーの壁、淡色無垢フローリング、標準型暖炉、レンガの暖炉まわり、壁掛け型テレビ、ベージュの床) の写真
ボストンにある高級な中くらいなモダンスタイルのおしゃれな独立型リビング (グレーの壁、淡色無垢フローリング、標準型暖炉、レンガの暖炉まわり、壁掛け型テレビ、ベージュの床) の写真
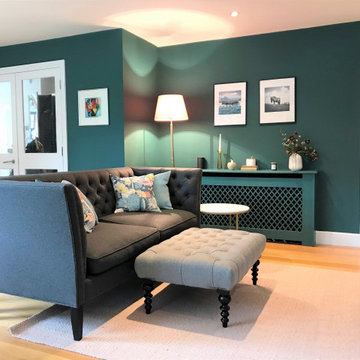
Beauituful dark teal walls complimented against the light hardwood floor and softened with a large cream rug, deep buttoned grey sofa and light grey buttoned footstall. Styled with shades teal, coral, cream and yellow soft furnishings and objets.
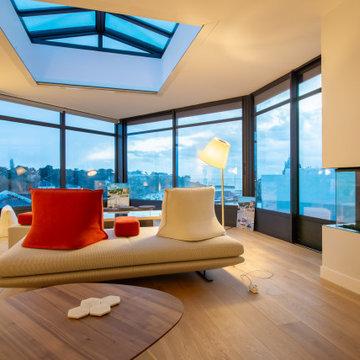
ナントにあるラグジュアリーな中くらいなモダンスタイルのおしゃれなリビング (淡色無垢フローリング、コーナー設置型暖炉、漆喰の暖炉まわり、ベージュの床) の写真
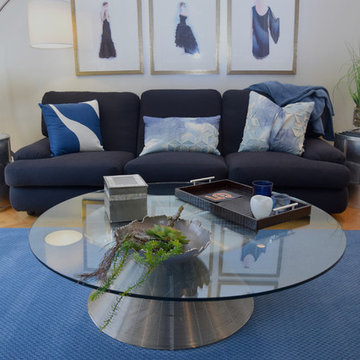
Inviting living space with comfortable blue sofa with matching accents tie this living room together. A mix of traditional and modern, this transitional living space will handle the test of time.
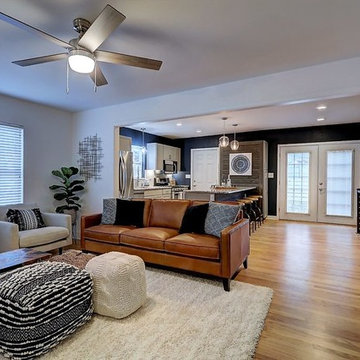
We had a large living room space to fill and didn't want a run of the mill coffee table. So we mixed and matched four separate pieces to create one multi-functional "coffee table". Our coffee table has seating for two, a basket for blankets and pillows, and a table for placing your cocktails.
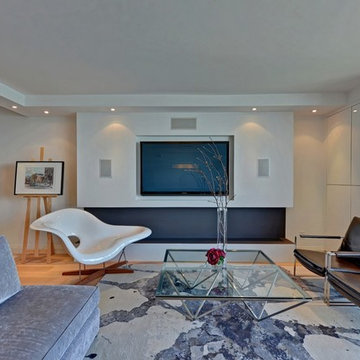
BiglarKinyan Design Planning Inc.
Photos by: Arash Rahnamoon
トロントにあるモダンスタイルのおしゃれなLDK (白い壁、淡色無垢フローリング、横長型暖炉、壁掛け型テレビ) の写真
トロントにあるモダンスタイルのおしゃれなLDK (白い壁、淡色無垢フローリング、横長型暖炉、壁掛け型テレビ) の写真
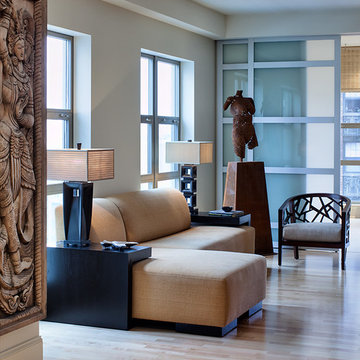
Another view of the family room showing the opaque doors from The Sliding Door that lead to the guest room/office. A simple sectional with built in tables grounds the space. An occasional chair from West Elm pulls up for extra seating in this animal space. photographer David Hausmann
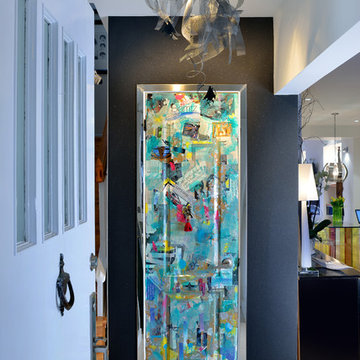
Upside Development completed this Interior contemporary remodeling project in Sherwood Park. Located in core midtown, this detached 2 story brick home has seen it’s share of renovations in the past. With a 15-year-old rear addition and 90’s kitchen, it was time to upgrade again. This home needed a major facelift from the multiple layers of past renovations.

Within the lush acres of Chirnside Park, lies the Woorarra house overlooking the views of the surrounding hills and greenery. With a timeless yet contemporary design, the existing farmhouse was transformed into a spacious home featuring an open plan to allow breath taking views.
青いモダンスタイルのリビング (淡色無垢フローリング) の写真
1
