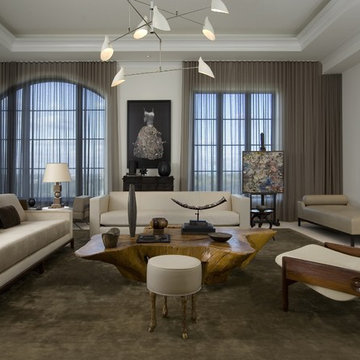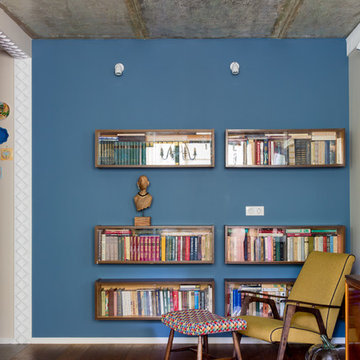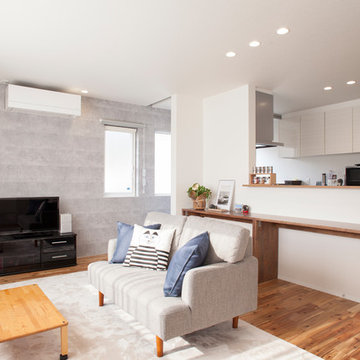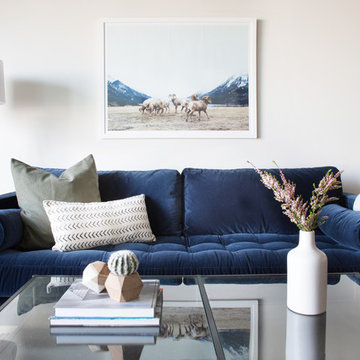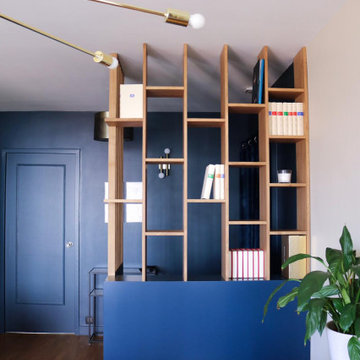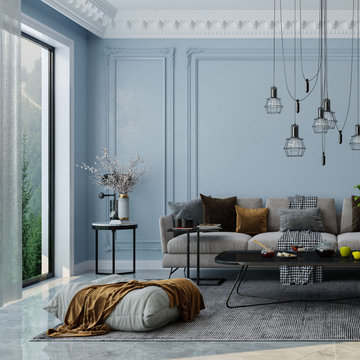青い、黄色いモダンスタイルのリビングの写真
絞り込み:
資材コスト
並び替え:今日の人気順
写真 1〜20 枚目(全 3,951 枚)
1/4

The library is a room within a room -- an effect that is enhanced by a material inversion; the living room has ebony, fired oak floors and a white ceiling, while the stepped up library has a white epoxy resin floor with an ebony oak ceiling.

The game room with views to the hills beyond as seen from the living room area. The entry hallway connects the two spaces. High clerestory windows frame views of the surrounding oak trees.
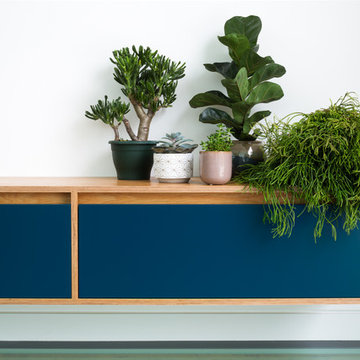
Bespoke Uncommon Projects plywood living room furniture. Oak veneered ply wall hung media unit sideboard and desk.
Photos by Jocelyn Low
ロンドンにあるモダンスタイルのおしゃれなリビングの写真
ロンドンにあるモダンスタイルのおしゃれなリビングの写真

Modular meets modern, enhanced by the Modern Linear fireplace's panoramic view
アルバカーキにある中くらいなモダンスタイルのおしゃれなリビング (横長型暖炉、漆喰の暖炉まわり、ベージュの壁、淡色無垢フローリング、テレビなし) の写真
アルバカーキにある中くらいなモダンスタイルのおしゃれなリビング (横長型暖炉、漆喰の暖炉まわり、ベージュの壁、淡色無垢フローリング、テレビなし) の写真
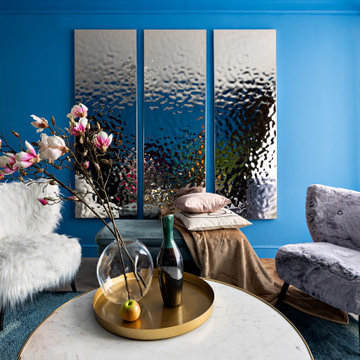
Conception d'un projet à Moscou dans un appartement soviétique. Avec ce projet, j'ai participé une émission télévisée sur la chaîne russe TNT. Pour mettre en valeur les meubles rétro que j’ai conservé j’ai joué avec les couleurs et la lumière ce qui a permis d’allier ancien et modernité, de rénover en préservant l’âme de l’appartement.

This is another favorite home redesign project.
Throughout my career, I've worked with some hefty budgets on a number of high-end projects. You can visit Paris Kitchens and Somerset Kitchens, companies that I have worked for previously, to get an idea of what I mean. I could start name dropping here, but I won’t, because that's not what this project is about. This project is about a small budget and a happy homeowner.
This was one of the first projects with a custom interior design at a fraction of a regular budget. I could use the term “value engineering” to describe it, because this particular interior was heavily value engineered.
The result: a sophisticated interior that looks so much more expensive than it is. And one ecstatic homeowner. Mission impossible accomplished.
P.S. Don’t ask me how much it cost, I promised the homeowner that their impressive budget will remain confidential.
In any case, no one would believe me even if I spilled the beans.
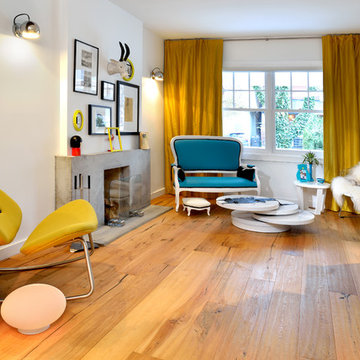
Upside Development completed this Interior contemporary remodeling project in Sherwood Park. Located in core midtown, this detached 2 story brick home has seen it’s share of renovations in the past. With a 15-year-old rear addition and 90’s kitchen, it was time to upgrade again. This home needed a major facelift from the multiple layers of past renovations.
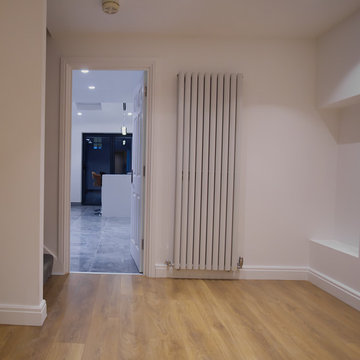
This living room is the perfect place to relax and unwind. The wood floor is a warm and inviting touch, and the blue sofa in the corner is a great accent piece. Spot lights provide a soft and inviting light, making this room a cozy and inviting space.
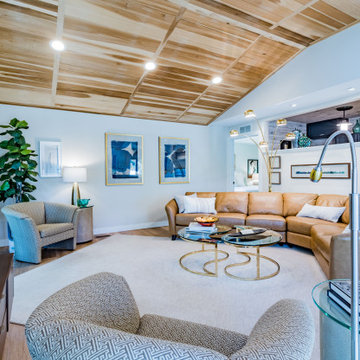
Modern warm wood tones condo in blacks, naturals, camels
ミネアポリスにある高級な中くらいなモダンスタイルのおしゃれなLDK (ベージュの壁、クッションフロア、壁掛け型テレビ、ベージュの床、板張り天井) の写真
ミネアポリスにある高級な中くらいなモダンスタイルのおしゃれなLDK (ベージュの壁、クッションフロア、壁掛け型テレビ、ベージュの床、板張り天井) の写真

Casey Dunn
オースティンにあるラグジュアリーな広いモダンスタイルのおしゃれなLDK (白い壁、無垢フローリング、石材の暖炉まわり、壁掛け型テレビ、ペルシャ絨毯) の写真
オースティンにあるラグジュアリーな広いモダンスタイルのおしゃれなLDK (白い壁、無垢フローリング、石材の暖炉まわり、壁掛け型テレビ、ペルシャ絨毯) の写真
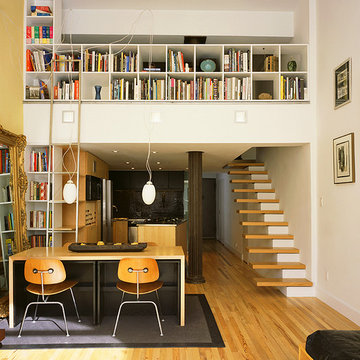
custom bookcases give the upstairs privacy from the main living room. a custom stainless steel ladder provides access to the books from below
ニューヨークにある中くらいなモダンスタイルのおしゃれなリビング (白い壁、淡色無垢フローリング、テレビなし、茶色い床) の写真
ニューヨークにある中くらいなモダンスタイルのおしゃれなリビング (白い壁、淡色無垢フローリング、テレビなし、茶色い床) の写真
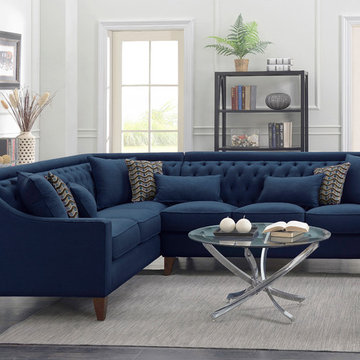
Fusing the contemporary and classic design with this right sectional covered in soft linen-like polyfiber fabric. With plush seating and back support, each piece is accented with asymmetrical tufting and stitching to enhance your living space. Compliment the sectional with accent pillows.
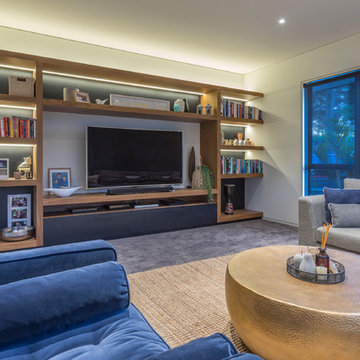
The formal lounge features a custom designed and made wall unit which has plenty of storage, it's made from American Walnut.
Grey carpet with accents of colour added with the blues and gold.
Photography by Kallan MacLeod
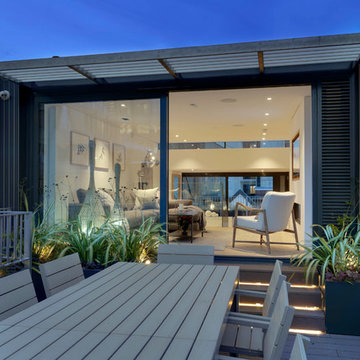
Looking back into the sun room at night you can see the Gervasoni floor lamps and the back of the Julian Chichester chair
Bruce Hemming (Photography) ; Form Studio (Architecture)
青い、黄色いモダンスタイルのリビングの写真
1
