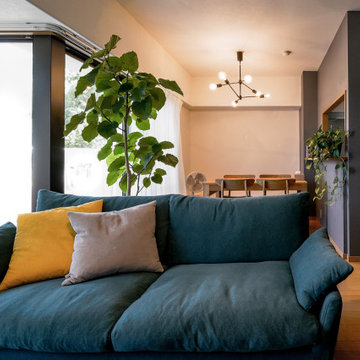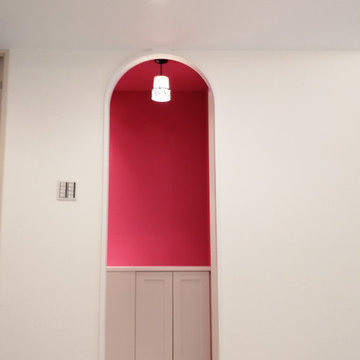モダンスタイルのリビング (クロスの天井、マルチカラーの壁、ピンクの壁) の写真
絞り込み:
資材コスト
並び替え:今日の人気順
写真 1〜16 枚目(全 16 枚)
1/5

The brief for this project involved a full house renovation, and extension to reconfigure the ground floor layout. To maximise the untapped potential and make the most out of the existing space for a busy family home.
When we spoke with the homeowner about their project, it was clear that for them, this wasn’t just about a renovation or extension. It was about creating a home that really worked for them and their lifestyle. We built in plenty of storage, a large dining area so they could entertain family and friends easily. And instead of treating each space as a box with no connections between them, we designed a space to create a seamless flow throughout.
A complete refurbishment and interior design project, for this bold and brave colourful client. The kitchen was designed and all finishes were specified to create a warm modern take on a classic kitchen. Layered lighting was used in all the rooms to create a moody atmosphere. We designed fitted seating in the dining area and bespoke joinery to complete the look. We created a light filled dining space extension full of personality, with black glazing to connect to the garden and outdoor living.
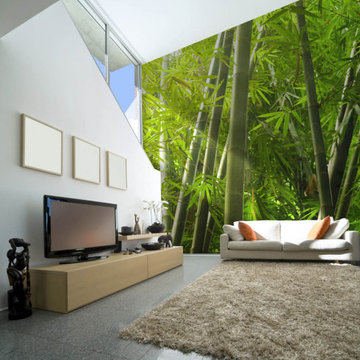
Wall coverings can make an accent wall stand out even more than with just regular paint! They can transport you to a new world.
マイアミにある広いモダンスタイルのおしゃれな独立型リビング (マルチカラーの壁、据え置き型テレビ、グレーの床、クロスの天井、壁紙) の写真
マイアミにある広いモダンスタイルのおしゃれな独立型リビング (マルチカラーの壁、据え置き型テレビ、グレーの床、クロスの天井、壁紙) の写真

リビングの吹き抜け。2階の窓も二面採光になっていて、日中は時間を問わずリビングに光を落としています。「夕方、陽が落ちるまで電気をつけることはないですね」と奥さま。あちこちにあたたかな陽だまりができています。「この吹き抜けは、リガードさんからの提案でした。2階の1部屋をなくしても、住まい全体で考えると、それ以上の広がりを感じられます。私たちの大好きな場所ですね」とKさまご夫妻。
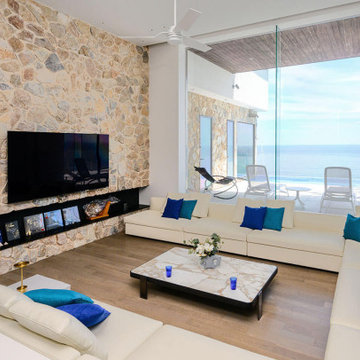
天然石を乱張りにしたポイントウォールがテラスまで続くリビング。大開口から眺める海と、高い天井が開放的。
中くらいなモダンスタイルのおしゃれな独立型リビング (マルチカラーの壁、無垢フローリング、横長型暖炉、塗装板張りの暖炉まわり、壁掛け型テレビ、ベージュの床、クロスの天井、アクセントウォール、白い天井) の写真
中くらいなモダンスタイルのおしゃれな独立型リビング (マルチカラーの壁、無垢フローリング、横長型暖炉、塗装板張りの暖炉まわり、壁掛け型テレビ、ベージュの床、クロスの天井、アクセントウォール、白い天井) の写真
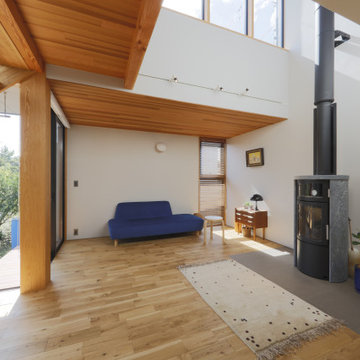
室内は、無垢のオーク床材で落ち着きのある空間に。
薪ストーブで広い空間を温め、どこにいても心地良く過ごせます。
他の地域にあるモダンスタイルのおしゃれなリビング (マルチカラーの壁、無垢フローリング、薪ストーブ、タイルの暖炉まわり、茶色い床、クロスの天井、壁紙、青いソファ、白い天井) の写真
他の地域にあるモダンスタイルのおしゃれなリビング (マルチカラーの壁、無垢フローリング、薪ストーブ、タイルの暖炉まわり、茶色い床、クロスの天井、壁紙、青いソファ、白い天井) の写真
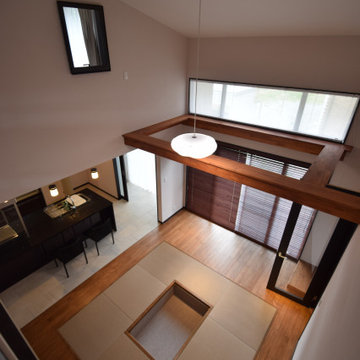
2階の廊下から下を見下ろすと2階天井まで吹き抜けた大空間のリビング。オープンキッチンとひと続きになってゆったりと寛げる開放的な空間だ!
しかも、空間の中程にはキャットウォークがあり、猫と共生する工夫も施してある。すっきりしたデザイナーズハウスらしいモダンな雰囲気を醸し出している。
他の地域にある中くらいなモダンスタイルのおしゃれなLDK (ミュージックルーム、ピンクの壁、無垢フローリング、コーナー型テレビ、茶色い床、クロスの天井、塗装板張りの壁) の写真
他の地域にある中くらいなモダンスタイルのおしゃれなLDK (ミュージックルーム、ピンクの壁、無垢フローリング、コーナー型テレビ、茶色い床、クロスの天井、塗装板張りの壁) の写真
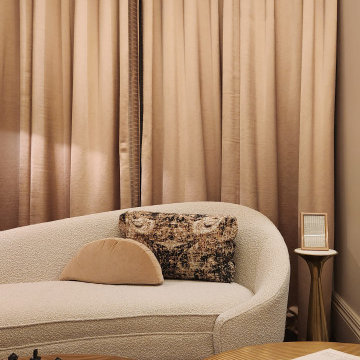
A serene, blush pink library, basting high ceilings with an ethereal wallpaper. Maintaining elements of traditional architecture.
ロンドンにある高級な中くらいなモダンスタイルのおしゃれな独立型リビング (ピンクの壁、濃色無垢フローリング、標準型暖炉、石材の暖炉まわり、茶色い床、クロスの天井) の写真
ロンドンにある高級な中くらいなモダンスタイルのおしゃれな独立型リビング (ピンクの壁、濃色無垢フローリング、標準型暖炉、石材の暖炉まわり、茶色い床、クロスの天井) の写真

The brief for this project involved a full house renovation, and extension to reconfigure the ground floor layout. To maximise the untapped potential and make the most out of the existing space for a busy family home.
When we spoke with the homeowner about their project, it was clear that for them, this wasn’t just about a renovation or extension. It was about creating a home that really worked for them and their lifestyle. We built in plenty of storage, a large dining area so they could entertain family and friends easily. And instead of treating each space as a box with no connections between them, we designed a space to create a seamless flow throughout.
A complete refurbishment and interior design project, for this bold and brave colourful client. The kitchen was designed and all finishes were specified to create a warm modern take on a classic kitchen. Layered lighting was used in all the rooms to create a moody atmosphere. We designed fitted seating in the dining area and bespoke joinery to complete the look. We created a light filled dining space extension full of personality, with black glazing to connect to the garden and outdoor living.

The brief for this project involved a full house renovation, and extension to reconfigure the ground floor layout. To maximise the untapped potential and make the most out of the existing space for a busy family home.
When we spoke with the homeowner about their project, it was clear that for them, this wasn’t just about a renovation or extension. It was about creating a home that really worked for them and their lifestyle. We built in plenty of storage, a large dining area so they could entertain family and friends easily. And instead of treating each space as a box with no connections between them, we designed a space to create a seamless flow throughout.
A complete refurbishment and interior design project, for this bold and brave colourful client. The kitchen was designed and all finishes were specified to create a warm modern take on a classic kitchen. Layered lighting was used in all the rooms to create a moody atmosphere. We designed fitted seating in the dining area and bespoke joinery to complete the look. We created a light filled dining space extension full of personality, with black glazing to connect to the garden and outdoor living.
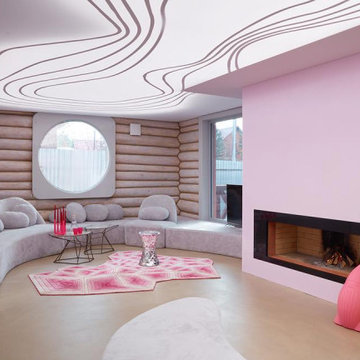
Matching your ceiling with your walls? A brilliant idea! Your ceilings are as much part of your space as every other element.
マイアミにある中くらいなモダンスタイルのおしゃれな独立型リビング (ピンクの壁、淡色無垢フローリング、標準型暖炉、ベージュの床、クロスの天井) の写真
マイアミにある中くらいなモダンスタイルのおしゃれな独立型リビング (ピンクの壁、淡色無垢フローリング、標準型暖炉、ベージュの床、クロスの天井) の写真
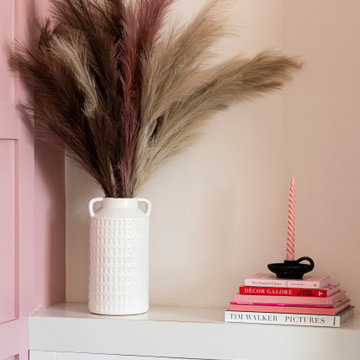
The brief for this project involved a full house renovation, and extension to reconfigure the ground floor layout. To maximise the untapped potential and make the most out of the existing space for a busy family home.
When we spoke with the homeowner about their project, it was clear that for them, this wasn’t just about a renovation or extension. It was about creating a home that really worked for them and their lifestyle. We built in plenty of storage, a large dining area so they could entertain family and friends easily. And instead of treating each space as a box with no connections between them, we designed a space to create a seamless flow throughout.
A complete refurbishment and interior design project, for this bold and brave colourful client. The kitchen was designed and all finishes were specified to create a warm modern take on a classic kitchen. Layered lighting was used in all the rooms to create a moody atmosphere. We designed fitted seating in the dining area and bespoke joinery to complete the look. We created a light filled dining space extension full of personality, with black glazing to connect to the garden and outdoor living.

二面に開いたワイドスパンの窓から光が射し込み、広々としていて心地がいい2階のセカンドリビング。「子どもがもう少し大きくなったら、好きなだけ走り回れるように、ここはプレイルームにしようと思っています」とKさま。部屋のサイドには収納があり、内装壁を入れれば2部屋にわけることもできます。
東京都下にあるお手頃価格の小さなモダンスタイルのおしゃれなリビング (マルチカラーの壁、淡色無垢フローリング、暖炉なし、据え置き型テレビ、ベージュの床、クロスの天井、壁紙) の写真
東京都下にあるお手頃価格の小さなモダンスタイルのおしゃれなリビング (マルチカラーの壁、淡色無垢フローリング、暖炉なし、据え置き型テレビ、ベージュの床、クロスの天井、壁紙) の写真

The brief for this project involved a full house renovation, and extension to reconfigure the ground floor layout. To maximise the untapped potential and make the most out of the existing space for a busy family home.
When we spoke with the homeowner about their project, it was clear that for them, this wasn’t just about a renovation or extension. It was about creating a home that really worked for them and their lifestyle. We built in plenty of storage, a large dining area so they could entertain family and friends easily. And instead of treating each space as a box with no connections between them, we designed a space to create a seamless flow throughout.
A complete refurbishment and interior design project, for this bold and brave colourful client. The kitchen was designed and all finishes were specified to create a warm modern take on a classic kitchen. Layered lighting was used in all the rooms to create a moody atmosphere. We designed fitted seating in the dining area and bespoke joinery to complete the look. We created a light filled dining space extension full of personality, with black glazing to connect to the garden and outdoor living.
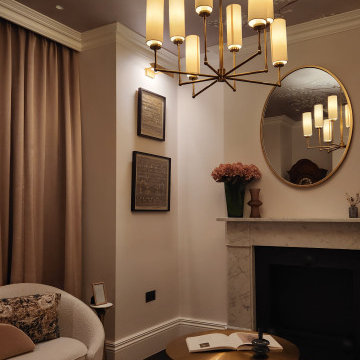
A serene, blush pink library, basting high ceilings with an ethereal wallpaper. Maintaining elements of traditional architecture.
ロンドンにある高級な中くらいなモダンスタイルのおしゃれな独立型リビング (ピンクの壁、濃色無垢フローリング、標準型暖炉、石材の暖炉まわり、茶色い床、クロスの天井) の写真
ロンドンにある高級な中くらいなモダンスタイルのおしゃれな独立型リビング (ピンクの壁、濃色無垢フローリング、標準型暖炉、石材の暖炉まわり、茶色い床、クロスの天井) の写真
モダンスタイルのリビング (クロスの天井、マルチカラーの壁、ピンクの壁) の写真
1
