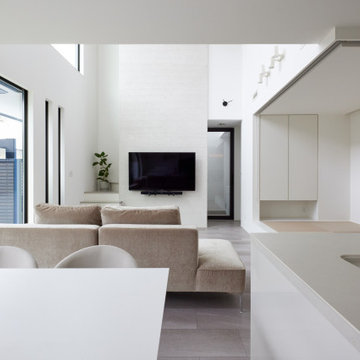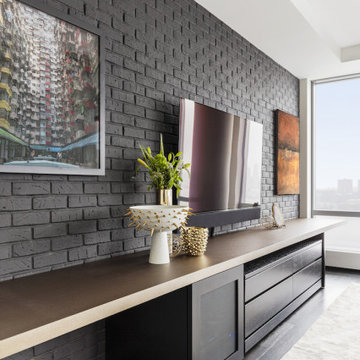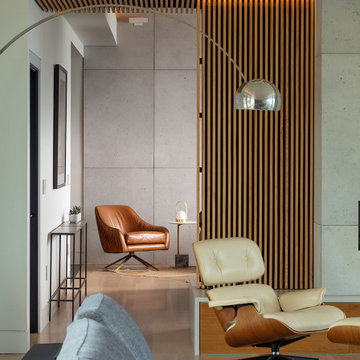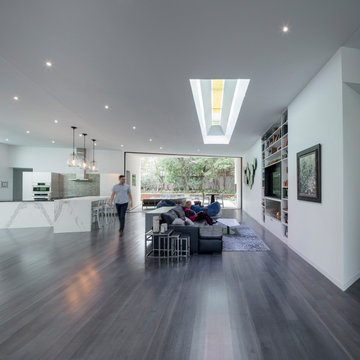広いモダンスタイルのリビング (白い天井) の写真
絞り込み:
資材コスト
並び替え:今日の人気順
写真 1〜20 枚目(全 270 枚)
1/4

LDKにはSE構法ならではの大開口サッシで光がたくさん注ぎます。
他の地域にあるラグジュアリーな広いモダンスタイルのおしゃれなLDK (白い壁、壁掛け型テレビ、白い床、クロスの天井、壁紙、白い天井) の写真
他の地域にあるラグジュアリーな広いモダンスタイルのおしゃれなLDK (白い壁、壁掛け型テレビ、白い床、クロスの天井、壁紙、白い天井) の写真

The combination of shades of Pale pink and blush, with freshness of aqua shades, married by elements of décor and lighting depicts the deep sense of calmness requested by our clients with exquisite taste. It accentuates more depths with added art and textures of interest in the area.
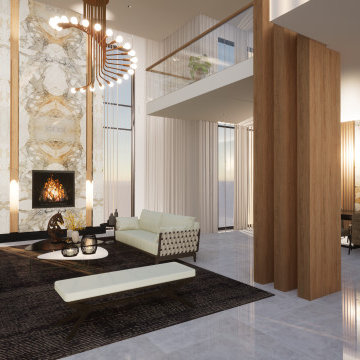
シドニーにあるラグジュアリーな広いモダンスタイルのおしゃれなLDK (ベージュの壁、磁器タイルの床、標準型暖炉、全タイプの暖炉まわり、マルチカラーの床、全タイプの天井の仕上げ、全タイプの壁の仕上げ、白い天井) の写真
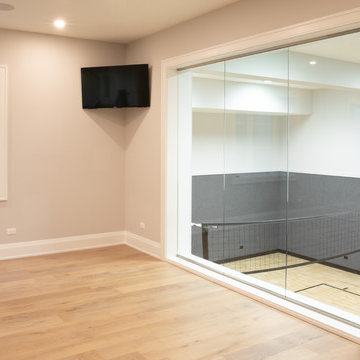
Living area with custom engineered hardwood flooring and gray walls with a view of indoor court.
シカゴにあるラグジュアリーな広いモダンスタイルのおしゃれなLDK (グレーの壁、淡色無垢フローリング、コーナー型テレビ、ベージュの床、三角天井、白い天井) の写真
シカゴにあるラグジュアリーな広いモダンスタイルのおしゃれなLDK (グレーの壁、淡色無垢フローリング、コーナー型テレビ、ベージュの床、三角天井、白い天井) の写真
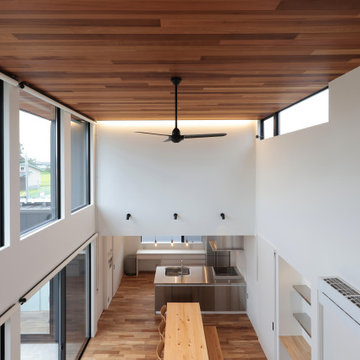
気持ちのいい吹き抜け空間
他の地域にある広いモダンスタイルのおしゃれなLDK (白い壁、淡色無垢フローリング、暖炉なし、壁掛け型テレビ、ベージュの床、クロスの天井、壁紙、吹き抜け、白い天井) の写真
他の地域にある広いモダンスタイルのおしゃれなLDK (白い壁、淡色無垢フローリング、暖炉なし、壁掛け型テレビ、ベージュの床、クロスの天井、壁紙、吹き抜け、白い天井) の写真

ロサンゼルスにある広いモダンスタイルのおしゃれなLDK (白い壁、磁器タイルの床、横長型暖炉、タイルの暖炉まわり、壁掛け型テレビ、グレーの床、白い天井) の写真
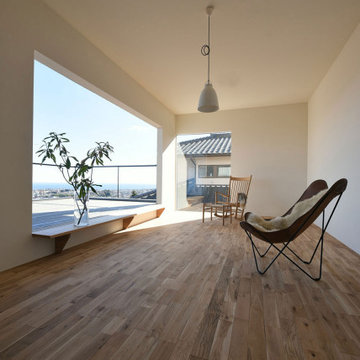
Case Study House #71 K House
美しい水平線が広がる2Fリビング。
大型バルコニーと連続させることにより、開放感を演出しています。
他の地域にある広いモダンスタイルのおしゃれなLDK (白い壁、淡色無垢フローリング、壁掛け型テレビ、白い天井) の写真
他の地域にある広いモダンスタイルのおしゃれなLDK (白い壁、淡色無垢フローリング、壁掛け型テレビ、白い天井) の写真
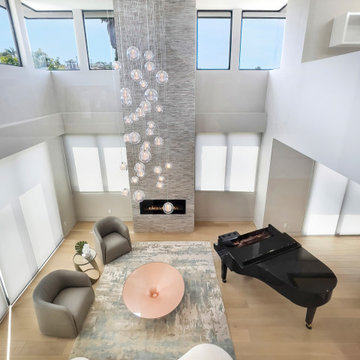
ロサンゼルスにある広いモダンスタイルのおしゃれなLDK (ミュージックルーム、グレーの壁、淡色無垢フローリング、石材の暖炉まわり、ベージュの床、折り上げ天井、白い天井、吹き抜け) の写真
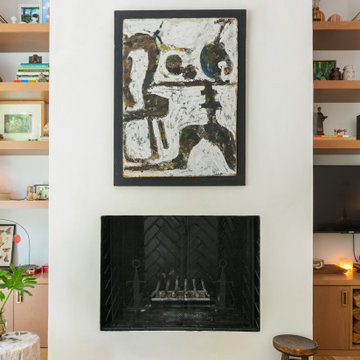
The design of this residence began as a collaboration between Alka Construction and Rush Dixon Architects to continue Fulton Neighborhood’s “unique modern living” approach to the built environment. The collective goal was to create a “lowcountry modern” aesthetic that responds to the site. Prior to the commencement of construction the current homeowner purchased the property; we were then able to customize the design to their priorities and preferences.

We gutted and renovated this entire modern Colonial home in Bala Cynwyd, PA. Introduced to the homeowners through the wife’s parents, we updated and expanded the home to create modern, clean spaces for the family. Highlights include converting the attic into completely new third floor bedrooms and a bathroom; a light and bright gray and white kitchen featuring a large island, white quartzite counters and Viking stove and range; a light and airy master bath with a walk-in shower and soaking tub; and a new exercise room in the basement.
Rudloff Custom Builders has won Best of Houzz for Customer Service in 2014, 2015 2016, 2017 and 2019. We also were voted Best of Design in 2016, 2017, 2018, and 2019, which only 2% of professionals receive. Rudloff Custom Builders has been featured on Houzz in their Kitchen of the Week, What to Know About Using Reclaimed Wood in the Kitchen as well as included in their Bathroom WorkBook article. We are a full service, certified remodeling company that covers all of the Philadelphia suburban area. This business, like most others, developed from a friendship of young entrepreneurs who wanted to make a difference in their clients’ lives, one household at a time. This relationship between partners is much more than a friendship. Edward and Stephen Rudloff are brothers who have renovated and built custom homes together paying close attention to detail. They are carpenters by trade and understand concept and execution. Rudloff Custom Builders will provide services for you with the highest level of professionalism, quality, detail, punctuality and craftsmanship, every step of the way along our journey together.
Specializing in residential construction allows us to connect with our clients early in the design phase to ensure that every detail is captured as you imagined. One stop shopping is essentially what you will receive with Rudloff Custom Builders from design of your project to the construction of your dreams, executed by on-site project managers and skilled craftsmen. Our concept: envision our client’s ideas and make them a reality. Our mission: CREATING LIFETIME RELATIONSHIPS BUILT ON TRUST AND INTEGRITY.
Photo Credit: Linda McManus Images
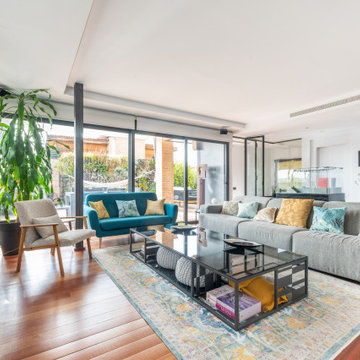
Había que convertir una vivienda muy grande, pensada para una única familia, en dos áreas que se adaptasen a las necesidades de cada nueva familia, conservando la calidad del edificio original. Era un ejercicio de acupuntura, tocando solo lo necesario, adaptándolo a los nuevos gustos, y mejorando lo existente con un presupuesto ajustado.
En la foto se ve la terraza de la planta ático, que se reconfiguró como terraza del salón, en concreto la zona de estar con el jardín vertical de fondo.

The existing kitchen was relocated into an enlarged reconfigured great room type space. The ceiling was raised in the new larger space with a custom entertainment center and storage cabinets. The cabinets help to define the space and are an architectural feature.
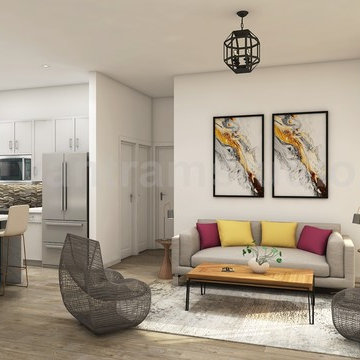
3d interior rendering services of an open kitchen with living room and chair, table are combined in one area of chalet. The interior is decorated with wood and natural materials. Open kitchen living room designs modern living room designs with open plan kitchens note fire under on open plan kitchen living room plans. Modern Living Room with Kitchen Interior Design Collections by Yantram Architectural Studio.
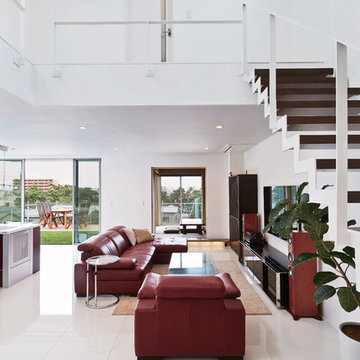
リビングからの吹き抜け、大開口サッシを開けるとそこには広いウッドデッキ。SE構法で実現するモダンな間取りの住宅
他の地域にあるラグジュアリーな広いモダンスタイルのおしゃれなLDK (白い壁、セラミックタイルの床、暖炉なし、壁掛け型テレビ、白い床、クロスの天井、壁紙、赤いソファ、白い天井) の写真
他の地域にあるラグジュアリーな広いモダンスタイルのおしゃれなLDK (白い壁、セラミックタイルの床、暖炉なし、壁掛け型テレビ、白い床、クロスの天井、壁紙、赤いソファ、白い天井) の写真
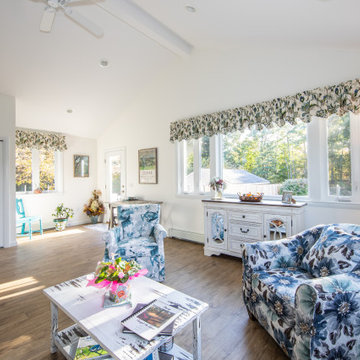
ボストンにある高級な広いモダンスタイルのおしゃれなLDK (白い壁、淡色無垢フローリング、暖炉なし、テレビなし、三角天井、ベージュの床、白い天井) の写真
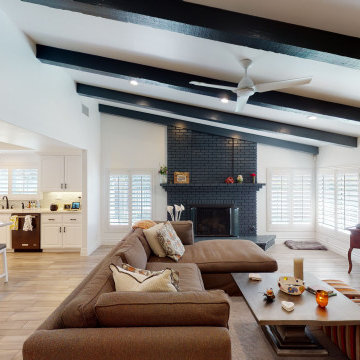
ロサンゼルスにある広いモダンスタイルのおしゃれな独立型リビング (白い壁、淡色無垢フローリング、標準型暖炉、レンガの暖炉まわり、壁掛け型テレビ、茶色い床、表し梁、茶色いソファ、白い天井) の写真
広いモダンスタイルのリビング (白い天井) の写真
1
