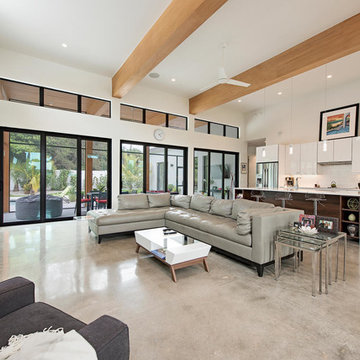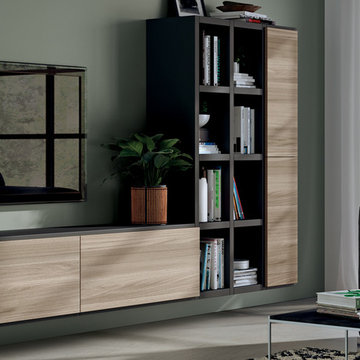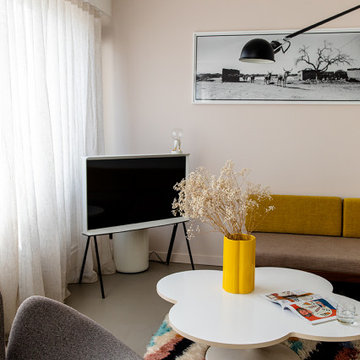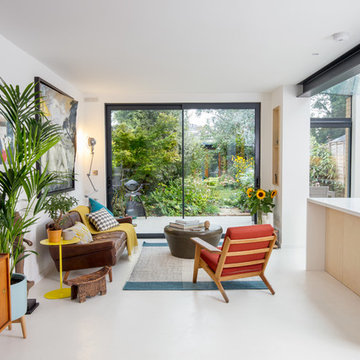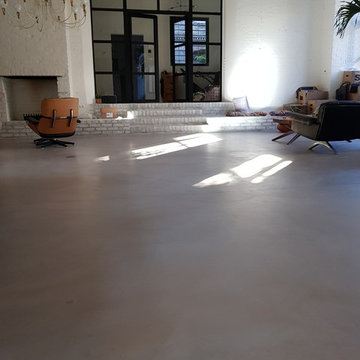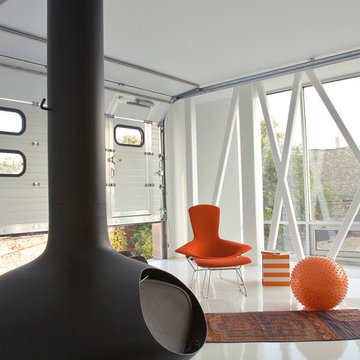低価格のモダンスタイルのリビング (コンクリートの床、リノリウムの床) の写真
絞り込み:
資材コスト
並び替え:今日の人気順
写真 1〜20 枚目(全 62 枚)
1/5
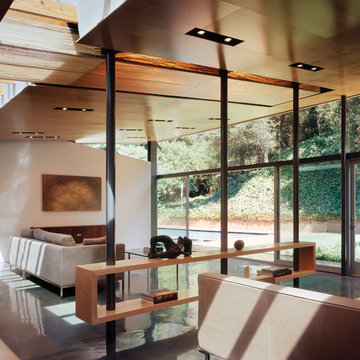
View from kitchen to living room & backyard with popped up roof beyond.
ロサンゼルスにある低価格の中くらいなモダンスタイルのおしゃれなLDK (白い壁、コンクリートの床) の写真
ロサンゼルスにある低価格の中くらいなモダンスタイルのおしゃれなLDK (白い壁、コンクリートの床) の写真
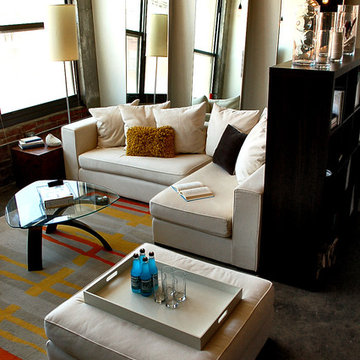
Urban Loft
Kansas City, MO
- Modern Design
- Concrete Floor
- Exposed Lighting
- Warm Texture
カンザスシティにある低価格の小さなモダンスタイルのおしゃれなリビングロフト (グレーの壁、コンクリートの床) の写真
カンザスシティにある低価格の小さなモダンスタイルのおしゃれなリビングロフト (グレーの壁、コンクリートの床) の写真

When it comes to class, Yantram 3D Interior Rendering Studio provides the best 3d interior design services for your house. This is the planning for your Master Bedroom which is one of the excellent 3d interior design services in Indianapolis. The bedroom designed by a 3D Interior Designer at Yantram has a posh look and gives that chic vibe. It has a grand door to enter in and also a TV set which has ample space for a sofa set. Nothing can be more comfortable than this bedroom when it comes to downtime. The 3d interior design services by the 3D Interior Rendering studio make sure about customer convenience and creates a massive wardrobe, enough for the parents as well as for the kids. Space for the clothes on the walls of the wardrobe and middle space for the footwear. 3D Interior Rendering studio also thinks about the client's opulence and pictures a luxurious bathroom which has broad space and there's a bathtub in the corner, a toilet on the other side, and a plush platform for the sink that has a ritzy mirror on the wall. On the other side of the bed, there's the gallery which allows an exquisite look at nature and its surroundings.
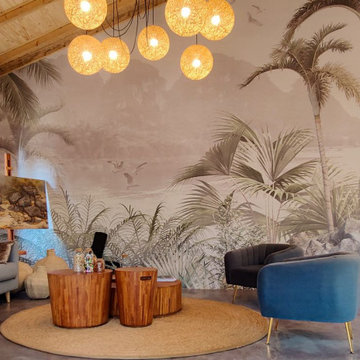
Rennovation of a cottage including new roofs, veranda expansion to include an existing tree and complete redesign of interior
他の地域にある低価格の小さなモダンスタイルのおしゃれなLDK (コンクリートの床、グレーの床、三角天井) の写真
他の地域にある低価格の小さなモダンスタイルのおしゃれなLDK (コンクリートの床、グレーの床、三角天井) の写真
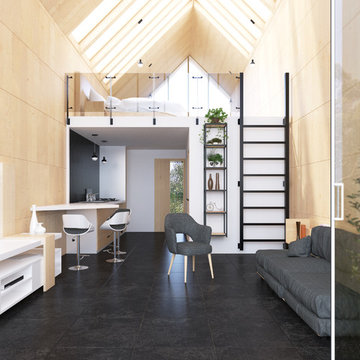
The Loft interior, compact design with seamless living in multiple-use spaces.
サンシャインコーストにある低価格の小さなモダンスタイルのおしゃれなリビングロフト (マルチカラーの壁、コンクリートの床) の写真
サンシャインコーストにある低価格の小さなモダンスタイルのおしゃれなリビングロフト (マルチカラーの壁、コンクリートの床) の写真
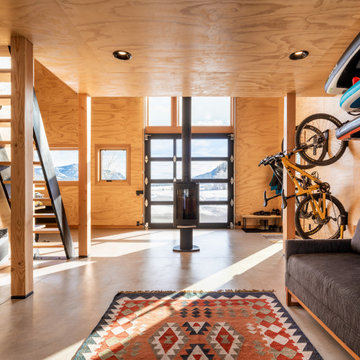
シアトルにある低価格の小さなモダンスタイルのおしゃれなリビングロフト (コンクリートの床、薪ストーブ、コンクリートの暖炉まわり、テレビなし、グレーの床、板張り壁) の写真
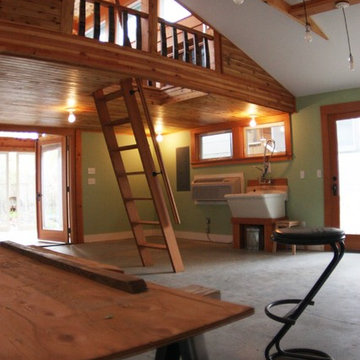
A section of the existing roof was removed to allow a new wood loft that appears to have been dropped into the space. Recycled wine barrel staves were used for the vertical slats of the guardrail system.
Photos by Hammer and Hand
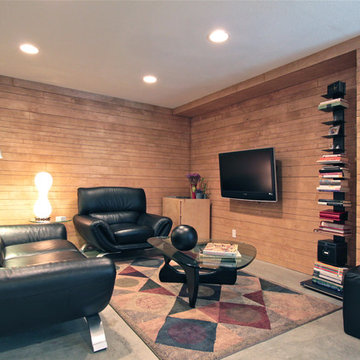
This project was the flagship project for First Lamp. It was designed and constructed by Kevin and Taylor as a testing ground for future collaboration. Since ownership, design, and construction were all represented between the two team members, this project communicates First Lamp’s position on architectural design better than any to date. Despite its small scale, it is the purest example of the type of work that First Lamp will produce in the future.
The space lies in the basement of a three story residential condominium building in Queen Anne. Nestled almost entirely below grade, natural light and views to the outside were impossible from the outset. Therefore, the primary goal of the design was to create a comfortable urban retreat that is isolated completely from the surrounding environment.
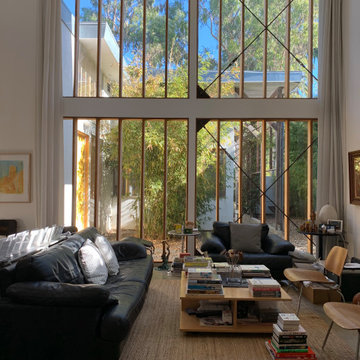
ロサンゼルスにある低価格の小さなモダンスタイルのおしゃれなリビングロフト (白い壁、コンクリートの床、標準型暖炉、漆喰の暖炉まわり、グレーの床、折り上げ天井) の写真
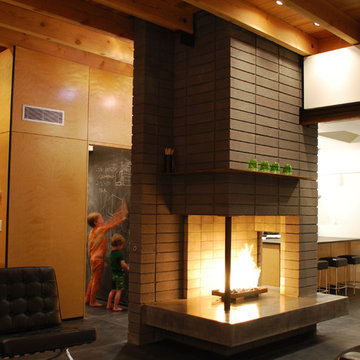
A new multi-functional space, and a remodeled kitchen and dining room, all revolve around a new three-sided fireplace. The fireplace is at the nucleus of the space and acts as a focal point while separating the spaces. The fireplace is positioned to open to all of the living spaces as well as the exterior patio. - Secrest Architecture
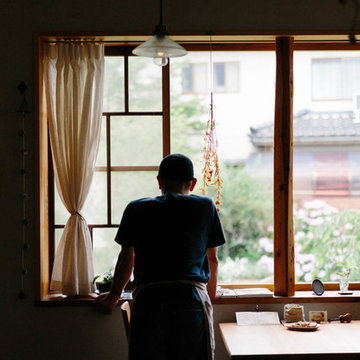
リビングの大きな窓からは、色とりどりの庭を眺めることができます。東向きの出窓なので、日中の陽射しが強くてもカーテンを閉めることなく庭を楽しむことができます。
(この後ろ姿の方は、お施主様です)
他の地域にある低価格の小さなモダンスタイルのおしゃれなLDK (グレーの壁、コンクリートの床、薪ストーブ、レンガの暖炉まわり、テレビなし、茶色い床) の写真
他の地域にある低価格の小さなモダンスタイルのおしゃれなLDK (グレーの壁、コンクリートの床、薪ストーブ、レンガの暖炉まわり、テレビなし、茶色い床) の写真
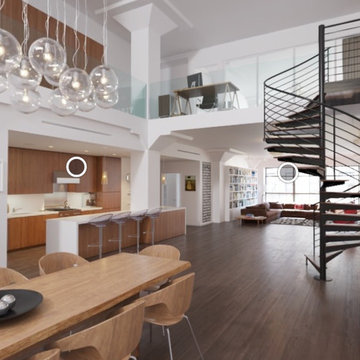
VR Tour prepared with Corona-renderer & theViewer.co
Visit link to view
http://theviewer.co/share/theConstruct/7c51a0e0-8244-40cc-87ce-43050f8cc598
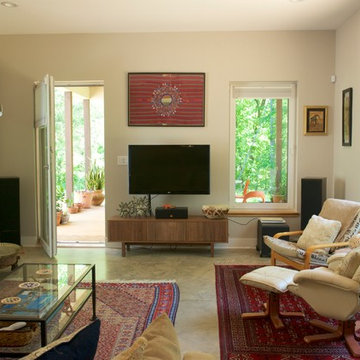
The living room end of the great room has immediate access to the screen porch on the east outside. Photo by Arielle Schechter, Architect.
ローリーにある低価格の中くらいなモダンスタイルのおしゃれなLDK (ミュージックルーム、グレーの壁、コンクリートの床、薪ストーブ、壁掛け型テレビ) の写真
ローリーにある低価格の中くらいなモダンスタイルのおしゃれなLDK (ミュージックルーム、グレーの壁、コンクリートの床、薪ストーブ、壁掛け型テレビ) の写真
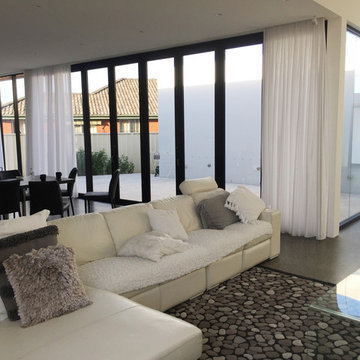
“..2 Bryant Avenue Fairfield West is a success story being one of the rare, wonderful collaborations between a great client, builder and architect, where the intention and result were to create a calm refined, modernist single storey home for a growing family and where attention to detail is evident.
Designed with Bauhaus principles in mind where architecture, technology and art unite as one and where the exemplification of the famed French early modernist Architect & painter Le Corbusier’s statement ‘machine for modern living’ is truly the result, the planning concept was to simply to wrap minimalist refined series of spaces around a large north-facing courtyard so that low-winter sun could enter the living spaces and provide passive thermal activation in winter and so that light could permeate the living spaces. The courtyard also importantly provides a visual centerpiece where outside & inside merge.
By providing solid brick walls and concrete floors, this thermal optimization is achieved with the house being cool in summer and warm in winter, making the home capable of being naturally ventilated and naturally heated. A large glass entry pivot door leads to a raised central hallway spine that leads to a modern open living dining kitchen wing. Living and bedrooms rooms are zoned separately, setting-up a spatial distinction where public vs private are working in unison, thereby creating harmony for this modern home. Spacious & well fitted laundry & bathrooms complement this home.
What cannot be understood in pictures & plans with this home, is the intangible feeling of peace, quiet and tranquility felt by all whom enter and dwell within it. The words serenity, simplicity and sublime often come to mind in attempting to describe it, being a continuation of many fine similar modernist homes by the sole practitioner Architect Ibrahim Conlon whom is a local Sydney Architect with a large tally of quality homes under his belt. The Architect stated that this house is best and purest example to date, as a true expression of the regionalist sustainable modern architectural principles he practises with.
Seeking to express the epoch of our time, this building remains a fine example of western Sydney early 21st century modernist suburban architecture that is a surprising relief…”
Kind regards
-----------------------------------------------------
Architect Ibrahim Conlon
Managing Director + Principal Architect
Nominated Responsible Architect under NSW Architect Act 2003
SEPP65 Qualified Designer under the Environmental Planning & Assessment Regulation 2000
M.Arch(UTS) B.A Arch(UTS) ADAD(CIT) AICOMOS RAIA
Chartered Architect NSW Registration No. 10042
Associate ICOMOS
M: 0404459916
E: ibrahim@iscdesign.com.au
O; Suite 1, Level 1, 115 Auburn Road Auburn NSW Australia 2144
W; www.iscdesign.com.au
低価格のモダンスタイルのリビング (コンクリートの床、リノリウムの床) の写真
1
