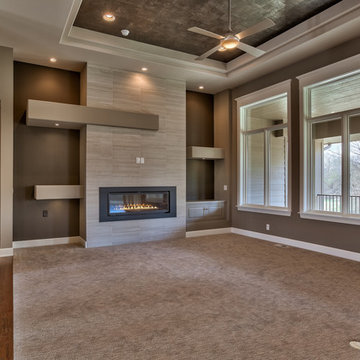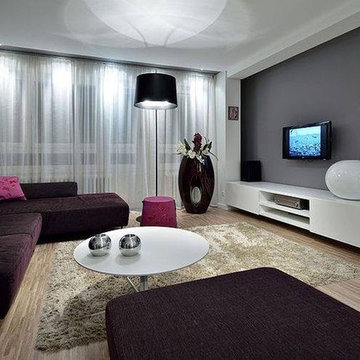高級な、ラグジュアリーなモダンスタイルのリビング (内蔵型テレビ、壁掛け型テレビ、グレーの壁) の写真
絞り込み:
資材コスト
並び替え:今日の人気順
写真 1〜20 枚目(全 1,145 枚)

Exclusive DAGR Design Media Wall design open concept with clean lines, horizontal fireplace, wood and stone add texture while lighting creates ambiance.
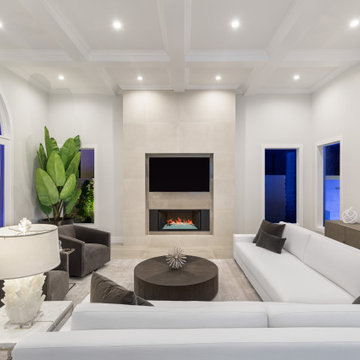
ラスベガスにあるラグジュアリーな広いモダンスタイルのおしゃれなLDK (グレーの壁、磁器タイルの床、標準型暖炉、タイルの暖炉まわり、壁掛け型テレビ、グレーの床) の写真

他の地域にあるラグジュアリーな巨大なモダンスタイルのおしゃれなリビングロフト (グレーの壁、淡色無垢フローリング、横長型暖炉、壁掛け型テレビ、茶色い床、三角天井、タイルの暖炉まわり) の写真

This newly built custom residence turned out to be spectacular. With Interiors by Popov’s magic touch, it has become a real family home that is comfortable for the grownups, safe for the kids and friendly to the little dogs that now occupy this space.The start of construction was a bumpy road for the homeowners. After the house was framed, our clients found themselves paralyzed with the million and one decisions that had to be made. Decisions about plumbing, electrical, millwork, hardware and exterior left them drained and overwhelmed. The couple needed help. It was at this point that they were referred to us by a friend.We immediately went about systematizing the selection and design process, which allowed us to streamline decision making and stay ahead of construction.
We designed every detail in this house. And when I say every detail, I mean it. We designed lighting, plumbing, millwork, hard surfaces, exterior, kitchen, bathrooms, fireplace and so much more. After the construction-related items were addressed, we moved to furniture, rugs, lamps, art, accessories, bedding and so on.
The result of our systematic approach and design vision was a client head over heels in love with their new home. The positive feedback we received from this homeowner was immensely gratifying. They said the only thing that they regret was not hiring Interiors by Popov sooner!
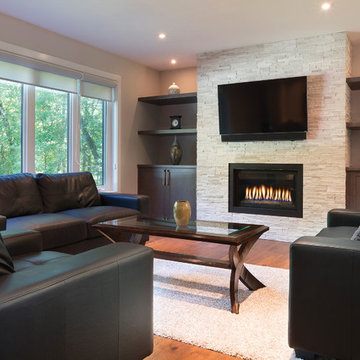
This whole home renovation was a transformation of the main and upper floors, a garage conversion and a complete exterior facelift.
The original garage was converted into a large practical mudroom, powder room, laundry and TV rooms. The walls between the kitchen, living and dining room were removed and a full island, bar area and a 6’ pantry were added. Shaker style cabinets in off white contrast with charcoal espresso cabinets for a dramatic effect in the kitchen.
Hand scraped hickory hardwoods add durability and provide a solid foundation for the Ledgestone gas burning fireplace.
Upstairs the master features floor to ceiling wall cabinets eliminating the need for a bureau. The ensuite is a beautiful retreat with a closed off water closet, double vanity and glass enclosed shower.
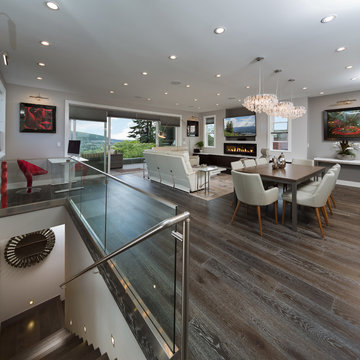
Open concept from kitchen to the outdoors, this living room is spacious and guests are able to flow right through this space, stopping to mingle or enjoy the panoramic fireplace. Babakaiff Photography.
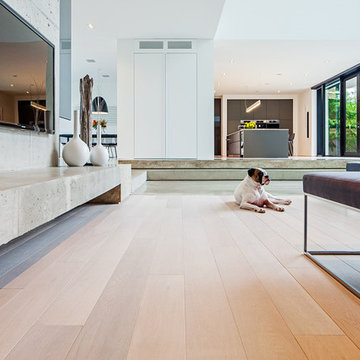
Floors: Oak Artico light (select grade) from the Terra Collection by European Flooring, Floor Installation: European Flooring, Photographer: Peter A. Sellar, Cabinets: Muti Kitchen and Bath, Windows, doors, curtain walls: Bigfoot Door, Builder: Element Design Build, Architect: Guido Costantino

The primary goal for this project was to craft a modernist derivation of pueblo architecture. Set into a heavily laden boulder hillside, the design also reflects the nature of the stacked boulder formations. The site, located near local landmark Pinnacle Peak, offered breathtaking views which were largely upward, making proximity an issue. Maintaining southwest fenestration protection and maximizing views created the primary design constraint. The views are maximized with careful orientation, exacting overhangs, and wing wall locations. The overhangs intertwine and undulate with alternating materials stacking to reinforce the boulder strewn backdrop. The elegant material palette and siting allow for great harmony with the native desert.
The Elegant Modern at Estancia was the collaboration of many of the Valley's finest luxury home specialists. Interiors guru David Michael Miller contributed elegance and refinement in every detail. Landscape architect Russ Greey of Greey | Pickett contributed a landscape design that not only complimented the architecture, but nestled into the surrounding desert as if always a part of it. And contractor Manship Builders -- Jim Manship and project manager Mark Laidlaw -- brought precision and skill to the construction of what architect C.P. Drewett described as "a watch."
Project Details | Elegant Modern at Estancia
Architecture: CP Drewett, AIA, NCARB
Builder: Manship Builders, Carefree, AZ
Interiors: David Michael Miller, Scottsdale, AZ
Landscape: Greey | Pickett, Scottsdale, AZ
Photography: Dino Tonn, Scottsdale, AZ
Publications:
"On the Edge: The Rugged Desert Landscape Forms the Ideal Backdrop for an Estancia Home Distinguished by its Modernist Lines" Luxe Interiors + Design, Nov/Dec 2015.
Awards:
2015 PCBC Grand Award: Best Custom Home over 8,000 sq. ft.
2015 PCBC Award of Merit: Best Custom Home over 8,000 sq. ft.
The Nationals 2016 Silver Award: Best Architectural Design of a One of a Kind Home - Custom or Spec
2015 Excellence in Masonry Architectural Award - Merit Award
Photography: Werner Segarra
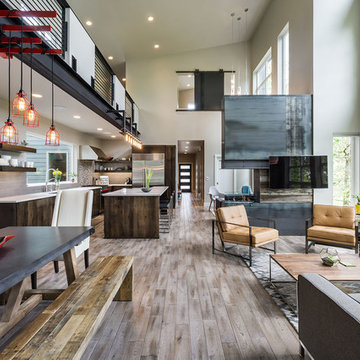
KuDa Photography
他の地域にあるラグジュアリーな広いモダンスタイルのおしゃれなLDK (グレーの壁、無垢フローリング、両方向型暖炉、壁掛け型テレビ) の写真
他の地域にあるラグジュアリーな広いモダンスタイルのおしゃれなLDK (グレーの壁、無垢フローリング、両方向型暖炉、壁掛け型テレビ) の写真
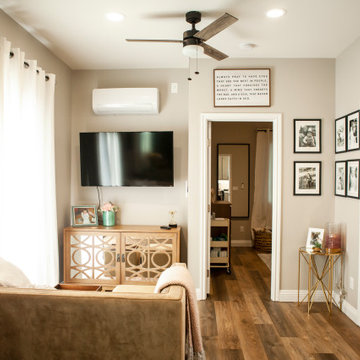
We cannot say enough about this immaculate guest home. You have heard of the tiny houses, well this can compete with those any day of the week. This guest home is 495 square feet of perfectly usable space. You walk in to the area directly between the great room and the kitchen. To the right is the living room, with exactly enough room for a TV, hutch, and a couch, to the left is the kitchen and dining area.

ロンドンにあるラグジュアリーな広いモダンスタイルのおしゃれなリビング (グレーの壁、カーペット敷き、標準型暖炉、石材の暖炉まわり、内蔵型テレビ、グレーの床) の写真
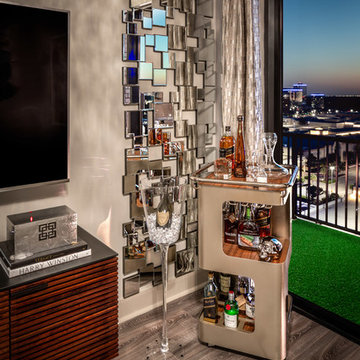
Chuck Williams & John Paul Key
ヒューストンにある高級な小さなモダンスタイルのおしゃれなリビング (グレーの壁、濃色無垢フローリング、暖炉なし、壁掛け型テレビ、グレーの床) の写真
ヒューストンにある高級な小さなモダンスタイルのおしゃれなリビング (グレーの壁、濃色無垢フローリング、暖炉なし、壁掛け型テレビ、グレーの床) の写真
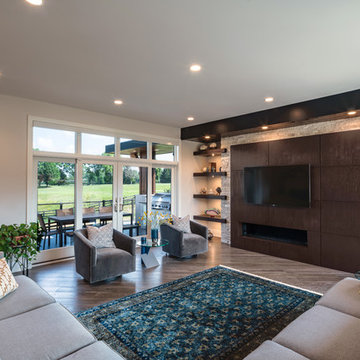
Kelly Ann Photos
コロンバスにある高級な広いモダンスタイルのおしゃれなLDK (グレーの壁、淡色無垢フローリング、横長型暖炉、木材の暖炉まわり、壁掛け型テレビ) の写真
コロンバスにある高級な広いモダンスタイルのおしゃれなLDK (グレーの壁、淡色無垢フローリング、横長型暖炉、木材の暖炉まわり、壁掛け型テレビ) の写真
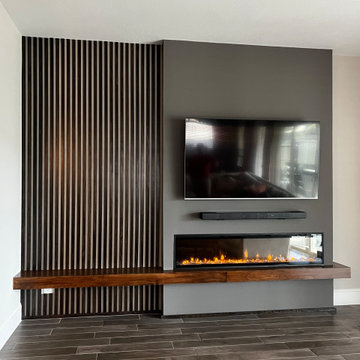
Embedded electric fireplace, into a new decorative wall with wooden slats and a bench / mantle in the same stained color
ヒューストンにある高級な中くらいなモダンスタイルのおしゃれな独立型リビング (ライブラリー、グレーの壁、セラミックタイルの床、標準型暖炉、木材の暖炉まわり、壁掛け型テレビ、茶色い床) の写真
ヒューストンにある高級な中くらいなモダンスタイルのおしゃれな独立型リビング (ライブラリー、グレーの壁、セラミックタイルの床、標準型暖炉、木材の暖炉まわり、壁掛け型テレビ、茶色い床) の写真
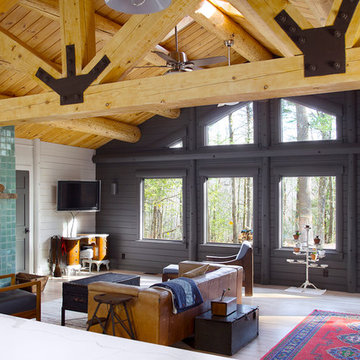
Lindsey Morano
ニューヨークにある高級な広いモダンスタイルのおしゃれなリビング (グレーの壁、淡色無垢フローリング、標準型暖炉、タイルの暖炉まわり、壁掛け型テレビ、ベージュの床) の写真
ニューヨークにある高級な広いモダンスタイルのおしゃれなリビング (グレーの壁、淡色無垢フローリング、標準型暖炉、タイルの暖炉まわり、壁掛け型テレビ、ベージュの床) の写真

polished concrete floor, gas fireplace, timber panelling,
メルボルンにある高級な中くらいなモダンスタイルのおしゃれなLDK (グレーの壁、コンクリートの床、標準型暖炉、金属の暖炉まわり、内蔵型テレビ、グレーの床、板張り壁) の写真
メルボルンにある高級な中くらいなモダンスタイルのおしゃれなLDK (グレーの壁、コンクリートの床、標準型暖炉、金属の暖炉まわり、内蔵型テレビ、グレーの床、板張り壁) の写真
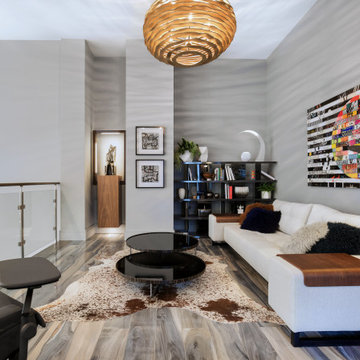
Geri Cruickshank Eaker
ラグジュアリーな中くらいなモダンスタイルのおしゃれなリビング (グレーの壁、淡色無垢フローリング、標準型暖炉、タイルの暖炉まわり、壁掛け型テレビ、グレーの床) の写真
ラグジュアリーな中くらいなモダンスタイルのおしゃれなリビング (グレーの壁、淡色無垢フローリング、標準型暖炉、タイルの暖炉まわり、壁掛け型テレビ、グレーの床) の写真
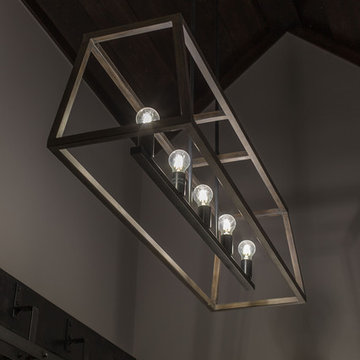
Gunnar W
オースティンにある高級な中くらいなモダンスタイルのおしゃれなリビング (グレーの壁、コンクリートの床、標準型暖炉、タイルの暖炉まわり、壁掛け型テレビ、黒い床) の写真
オースティンにある高級な中くらいなモダンスタイルのおしゃれなリビング (グレーの壁、コンクリートの床、標準型暖炉、タイルの暖炉まわり、壁掛け型テレビ、黒い床) の写真
高級な、ラグジュアリーなモダンスタイルのリビング (内蔵型テレビ、壁掛け型テレビ、グレーの壁) の写真
1
