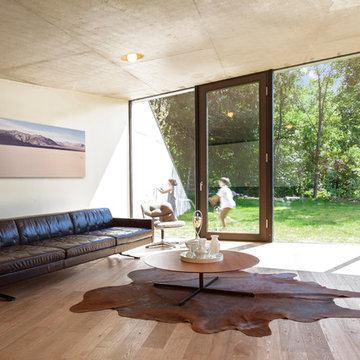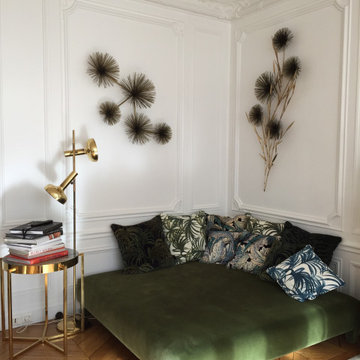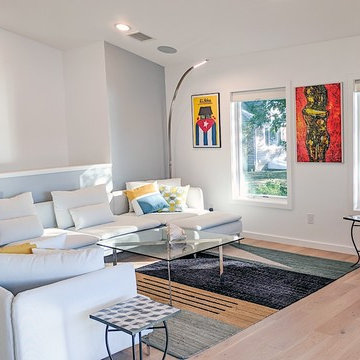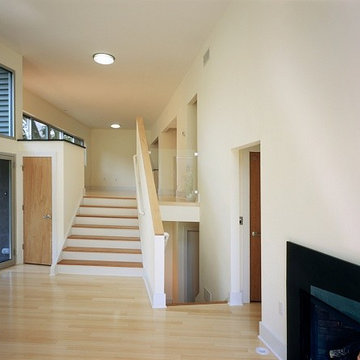ラグジュアリーなベージュのモダンスタイルのリビング (ベージュの床、白い壁) の写真
絞り込み:
資材コスト
並び替え:今日の人気順
写真 1〜20 枚目(全 35 枚)

Open concept living room with large windows, vaulted ceiling, white walls, and beige stone floors.
オースティンにあるラグジュアリーな広いモダンスタイルのおしゃれなLDK (白い壁、ライムストーンの床、暖炉なし、ベージュの床、三角天井) の写真
オースティンにあるラグジュアリーな広いモダンスタイルのおしゃれなLDK (白い壁、ライムストーンの床、暖炉なし、ベージュの床、三角天井) の写真

We got to design this open space in a new construction building from scratch. We designed a space that worked with our client's busy family and social life. We created a space that they can comfortably entertain clients, friends, and grandkids.
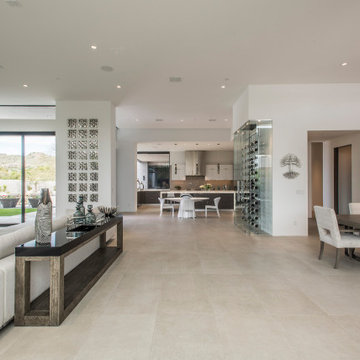
Above and Beyond is the third residence in a four-home collection in Paradise Valley, Arizona. Originally the site of the abandoned Kachina Elementary School, the infill community, appropriately named Kachina Estates, embraces the remarkable views of Camelback Mountain.
Nestled into an acre sized pie shaped cul-de-sac lot, the lot geometry and front facing view orientation created a remarkable privacy challenge and influenced the forward facing facade and massing. An iconic, stone-clad massing wall element rests within an oversized south-facing fenestration, creating separation and privacy while affording views “above and beyond.”
Above and Beyond has Mid-Century DNA married with a larger sense of mass and scale. The pool pavilion bridges from the main residence to a guest casita which visually completes the need for protection and privacy from street and solar exposure.
The pie-shaped lot which tapered to the south created a challenge to harvest south light. This was one of the largest spatial organization influencers for the design. The design undulates to embrace south sun and organically creates remarkable outdoor living spaces.
This modernist home has a palate of granite and limestone wall cladding, plaster, and a painted metal fascia. The wall cladding seamlessly enters and exits the architecture affording interior and exterior continuity.
Kachina Estates was named an Award of Merit winner at the 2019 Gold Nugget Awards in the category of Best Residential Detached Collection of the Year. The annual awards ceremony was held at the Pacific Coast Builders Conference in San Francisco, CA in May 2019.
Project Details: Above and Beyond
Architecture: Drewett Works
Developer/Builder: Bedbrock Developers
Interior Design: Est Est
Land Planner/Civil Engineer: CVL Consultants
Photography: Dino Tonn and Steven Thompson
Awards:
Gold Nugget Award of Merit - Kachina Estates - Residential Detached Collection of the Year

Vignette of Living Room with stair to second floor at right. Photo by Dan Arnold
ロサンゼルスにあるラグジュアリーな広いモダンスタイルのおしゃれなリビング (白い壁、淡色無垢フローリング、標準型暖炉、石材の暖炉まわり、テレビなし、ベージュの床、板張り壁) の写真
ロサンゼルスにあるラグジュアリーな広いモダンスタイルのおしゃれなリビング (白い壁、淡色無垢フローリング、標準型暖炉、石材の暖炉まわり、テレビなし、ベージュの床、板張り壁) の写真
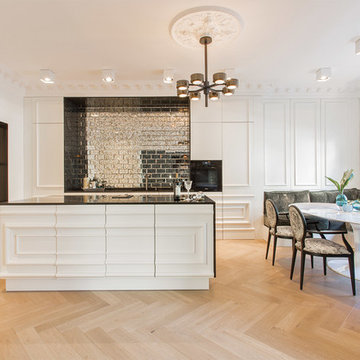
ハンブルクにあるラグジュアリーな広いモダンスタイルのおしゃれなリビング (白い壁、淡色無垢フローリング、暖炉なし、テレビなし、ベージュの床) の写真
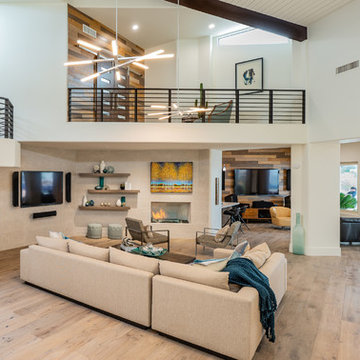
Modern Rustic Family Room and Loft
Pat Kofahl, Photographer
ミネアポリスにあるラグジュアリーな巨大なモダンスタイルのおしゃれなリビングロフト (白い壁、淡色無垢フローリング、タイルの暖炉まわり、壁掛け型テレビ、ベージュの床) の写真
ミネアポリスにあるラグジュアリーな巨大なモダンスタイルのおしゃれなリビングロフト (白い壁、淡色無垢フローリング、タイルの暖炉まわり、壁掛け型テレビ、ベージュの床) の写真
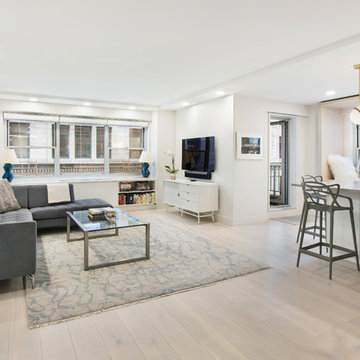
Immaculately renovated apartment with premium features such as wide-plank hardwood floors, Lutron wireless lighting and shades (compatible with Alexa), and custom built-ins appear throughout the well-appointed space.
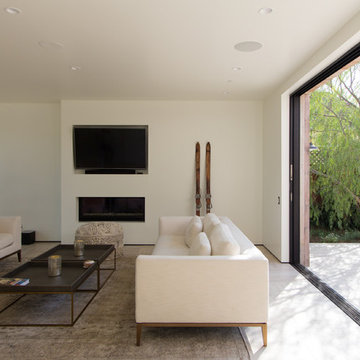
Located in the Beverly Grove neighborhood of LA. This private residence occupies a bustling corner. Organized as an L-shape along the two street sides, the mass of the building works as a buffer for the interior courtyard and pool. From the exterior the house was divided into two distinct smooth stucco volumes connected by a rough reclaimed wood siding stairway. The roof is clad in standing seam metal with concealed gutters.
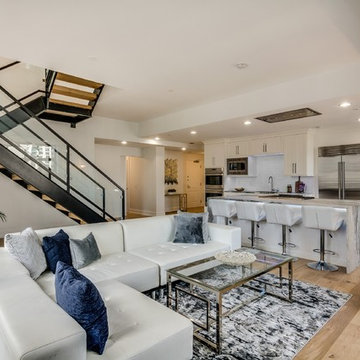
Living area with custom wide plank flooring, white walls, and access to kitchen and staircase.
シカゴにあるラグジュアリーな広いモダンスタイルのおしゃれなLDK (白い壁、淡色無垢フローリング、ベージュの床、折り上げ天井) の写真
シカゴにあるラグジュアリーな広いモダンスタイルのおしゃれなLDK (白い壁、淡色無垢フローリング、ベージュの床、折り上げ天井) の写真
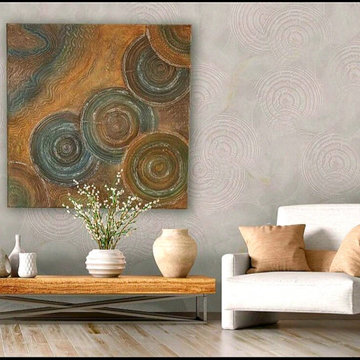
textured lime stucco artwoork colored brown and green
オレンジカウンティにあるラグジュアリーな広いモダンスタイルのおしゃれなリビング (淡色無垢フローリング、ベージュの床、白い壁、暖炉なし) の写真
オレンジカウンティにあるラグジュアリーな広いモダンスタイルのおしゃれなリビング (淡色無垢フローリング、ベージュの床、白い壁、暖炉なし) の写真
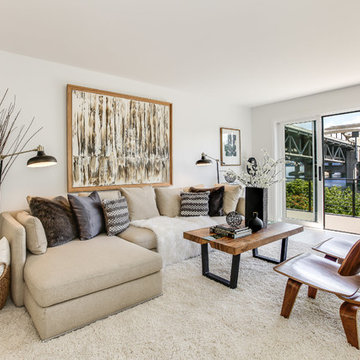
This entire home remodel in the modern vein included new... everything - kitchen, bathrooms, fireplace, flooring, woodwork, paint. Also, new home-wide electrical and plumbing to accommodate all the updated modern appliances, lighting, and plumbing fixtures.
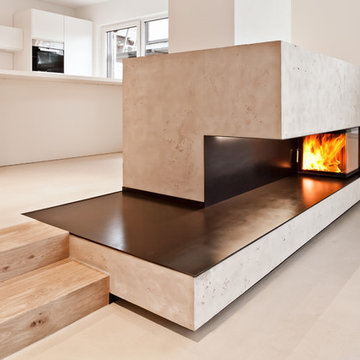
Moderner raumverbindender Raumteiler. Dezente Betonspachtelung mit Einschlüssen. Rückwand- und Auflagematerial handverlesener Rohstahl. Beindruckender Einblick in das lodernde Spiel der Flammen durch die großzügige Eckscheibe.
© Ofensetzerei Neugebauer Kaminmanufaktur
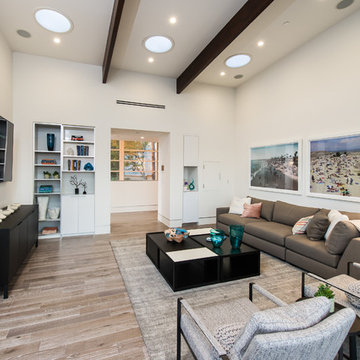
LA Westside's Expert Home Media and Design Studio
Home Media Design & Installation
Location: 7261 Woodley Ave
Van Nuys, CA 91406
ロサンゼルスにあるラグジュアリーな広いモダンスタイルのおしゃれな独立型リビング (ライブラリー、白い壁、淡色無垢フローリング、暖炉なし、壁掛け型テレビ、ベージュの床) の写真
ロサンゼルスにあるラグジュアリーな広いモダンスタイルのおしゃれな独立型リビング (ライブラリー、白い壁、淡色無垢フローリング、暖炉なし、壁掛け型テレビ、ベージュの床) の写真
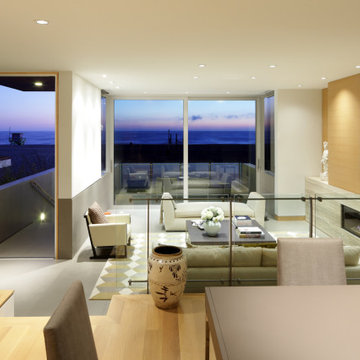
ロサンゼルスにあるラグジュアリーな広いモダンスタイルのおしゃれなLDK (白い壁、淡色無垢フローリング、横長型暖炉、石材の暖炉まわり、ベージュの床、板張り壁) の写真
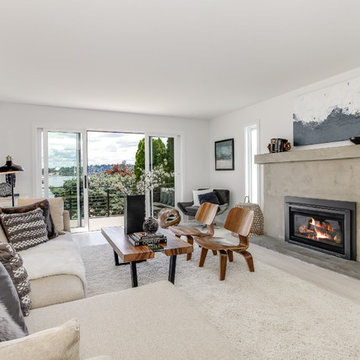
This entire home remodel in the modern vein included new... everything - kitchen, bathrooms, fireplace, flooring, woodwork, paint. Also, new home-wide electrical and plumbing to accommodate all the updated modern appliances, lighting, and plumbing fixtures.
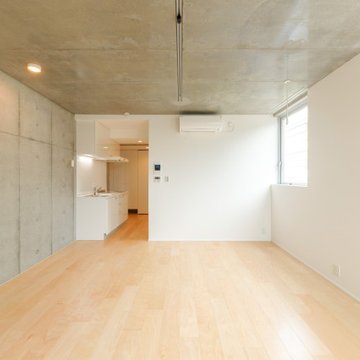
東京23区にあるラグジュアリーな中くらいなモダンスタイルのおしゃれなLDK (白い壁、淡色無垢フローリング、ベージュの床、コンクリートの壁、グレーの天井) の写真
ラグジュアリーなベージュのモダンスタイルのリビング (ベージュの床、白い壁) の写真
1
