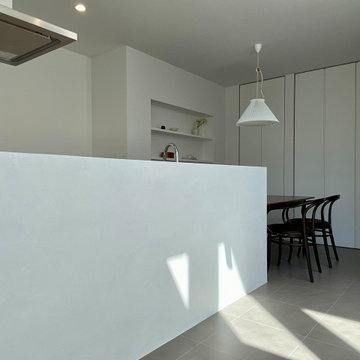モダンスタイルのキッチンの写真
絞り込み:
資材コスト
並び替え:今日の人気順
写真 81〜100 枚目(全 7,724 枚)
1/4
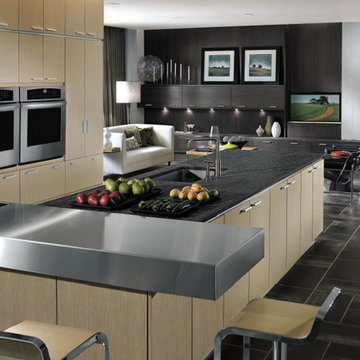
This modern kitchen features Wood-Mode cabinetry, which can be custom-made to fit anybody's style. The stainless steel appliances add to the sleek look of this kitchen along with the black and white walls!
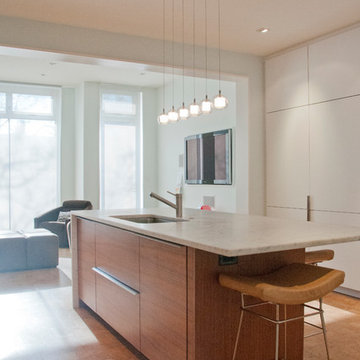
A view of the kitchen island, and the extended section of the house, with sink and a dishwasher to the right of the sink. The dishwasher is fitted with a matching wood panel on the front.
John Buchbinder
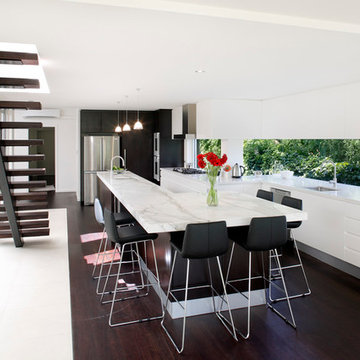
When the owners of this Oatley kitchen expanded on their property they want to capture the beautiful vista in the design. Not one to disappoint, designer Ole Jensen from Art of Kitchens conceptualised a project that went above and beyond this request and made the stunning scenery the back drop to the eye-catching design.
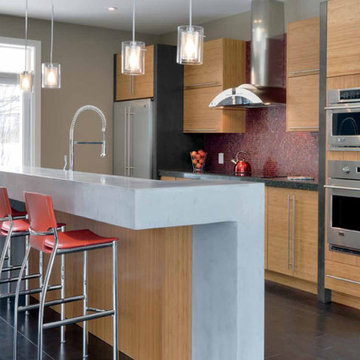
ソルトレイクシティにあるお手頃価格の広いモダンスタイルのおしゃれなキッチン (アンダーカウンターシンク、フラットパネル扉のキャビネット、淡色木目調キャビネット、珪岩カウンター、赤いキッチンパネル、ガラスタイルのキッチンパネル、シルバーの調理設備) の写真
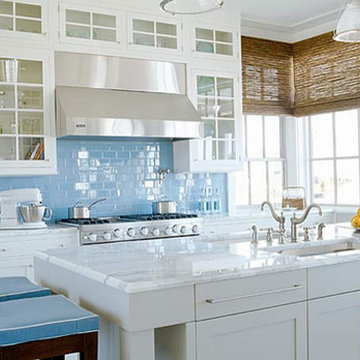
This beautiful beach kitchen was given a modern update using Sky Blue glass subway tile on its backsplash.
他の地域にあるモダンスタイルのおしゃれなキッチン (白いキャビネット、青いキッチンパネル、ガラスタイルのキッチンパネル、シルバーの調理設備) の写真
他の地域にあるモダンスタイルのおしゃれなキッチン (白いキャビネット、青いキッチンパネル、ガラスタイルのキッチンパネル、シルバーの調理設備) の写真
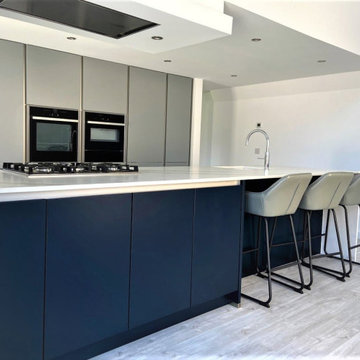
The client was building a new family home in Macduff and wanted a modern, functional kitchen. The primary requirements were a large peninsula and tall units integrated into the wall.
We selected furniture from the Nolte Soft Lack range in Deep Blue and Papyrus Grey to meet the client's desire for a modern look. The colour scheme offers a balanced contrast that adds visual interest to the kitchen.
A 20mm thick Dekton Opera worktop with a mitred waterfall end panel serves as a striking feature upon entry and was chosen for its durability as well as aesthetics. We equipped the kitchen with a full suite of NEFF appliances, including a single oven, combi microwave, warming drawer, gas hob, ceiling extraction, full-height fridge, full-height freezer, and dishwasher.
Additional features include a Blanco Subline single bowl undermounted sink in white and a Quooker Fusion Round Chrome instant boiling water tap. Quickstep laminate flooring was installed for its durability and design.
If you're interested in a functional yet modern kitchen, don't hesitate to contact us for a customised solution.

White Modern Kitchen with open shelving.
クリーブランドにあるお手頃価格の小さなモダンスタイルのおしゃれなキッチン (アンダーカウンターシンク、フラットパネル扉のキャビネット、白いキャビネット、人工大理石カウンター、白いキッチンパネル、テラコッタタイルのキッチンパネル、シルバーの調理設備、淡色無垢フローリング、白いキッチンカウンター、三角天井) の写真
クリーブランドにあるお手頃価格の小さなモダンスタイルのおしゃれなキッチン (アンダーカウンターシンク、フラットパネル扉のキャビネット、白いキャビネット、人工大理石カウンター、白いキッチンパネル、テラコッタタイルのキッチンパネル、シルバーの調理設備、淡色無垢フローリング、白いキッチンカウンター、三角天井) の写真

Before, there was a U-shaped kitchen work area. The stove was in the center of the room. The wall opposite the sink was heavy with cabinetry. And a breakfast nook and dining room flanked both sides of the kitchen. There was builder grade tile on the floors, counters, and backsplash. The homeowners stressed to Clarissa that they were unhappy with the function of the kitchen. They needed more prep area as well as desired a more functional pantry space.
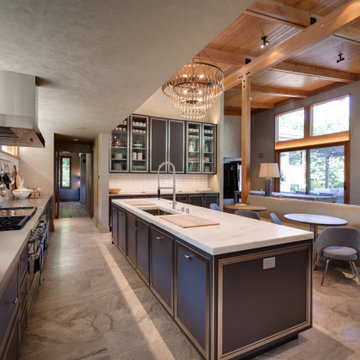
The owners requested a Private Resort that catered to their love for entertaining friends and family, a place where 2 people would feel just as comfortable as 42. Located on the western edge of a Wisconsin lake, the site provides a range of natural ecosystems from forest to prairie to water, allowing the building to have a more complex relationship with the lake - not merely creating large unencumbered views in that direction. The gently sloping site to the lake is atypical in many ways to most lakeside lots - as its main trajectory is not directly to the lake views - allowing for focus to be pushed in other directions such as a courtyard and into a nearby forest.
The biggest challenge was accommodating the large scale gathering spaces, while not overwhelming the natural setting with a single massive structure. Our solution was found in breaking down the scale of the project into digestible pieces and organizing them in a Camp-like collection of elements:
- Main Lodge: Providing the proper entry to the Camp and a Mess Hall
- Bunk House: A communal sleeping area and social space.
- Party Barn: An entertainment facility that opens directly on to a swimming pool & outdoor room.
- Guest Cottages: A series of smaller guest quarters.
- Private Quarters: The owners private space that directly links to the Main Lodge.
These elements are joined by a series green roof connectors, that merge with the landscape and allow the out buildings to retain their own identity. This Camp feel was further magnified through the materiality - specifically the use of Doug Fir, creating a modern Northwoods setting that is warm and inviting. The use of local limestone and poured concrete walls ground the buildings to the sloping site and serve as a cradle for the wood volumes that rest gently on them. The connections between these materials provided an opportunity to add a delicate reading to the spaces and re-enforce the camp aesthetic.
The oscillation between large communal spaces and private, intimate zones is explored on the interior and in the outdoor rooms. From the large courtyard to the private balcony - accommodating a variety of opportunities to engage the landscape was at the heart of the concept.
Overview
Chenequa, WI
Size
Total Finished Area: 9,543 sf
Completion Date
May 2013
Services
Architecture, Landscape Architecture, Interior Design
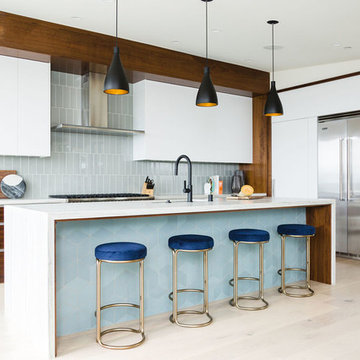
Mid-century modern custom beach home
サンディエゴにある高級な中くらいなモダンスタイルのおしゃれなキッチン (アンダーカウンターシンク、フラットパネル扉のキャビネット、中間色木目調キャビネット、クオーツストーンカウンター、グレーのキッチンパネル、ガラスタイルのキッチンパネル、シルバーの調理設備、淡色無垢フローリング、茶色い床、白いキッチンカウンター) の写真
サンディエゴにある高級な中くらいなモダンスタイルのおしゃれなキッチン (アンダーカウンターシンク、フラットパネル扉のキャビネット、中間色木目調キャビネット、クオーツストーンカウンター、グレーのキッチンパネル、ガラスタイルのキッチンパネル、シルバーの調理設備、淡色無垢フローリング、茶色い床、白いキッチンカウンター) の写真
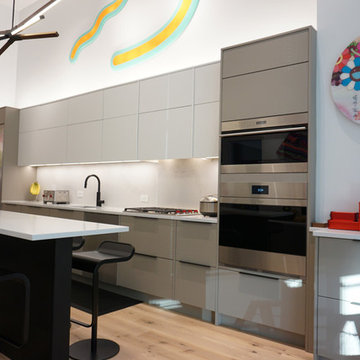
After initially attempting to go it alone, Charmaine hired IKD to lay out her IKEA kitchen. “It was difficult for me to envision how our kitchen would look using the IKEA Kitchen Planner. It just looked like boxes to me. I wanted to have a full kitchen rendering and that was why we chose IKD. We wanted to see how our kitchen would look and [see] other ways we can configure our cabinet sizes,” she says. She continues: “The price was so affordable and IKD really moved quickly with our design to meet the kitchen sales deadline.
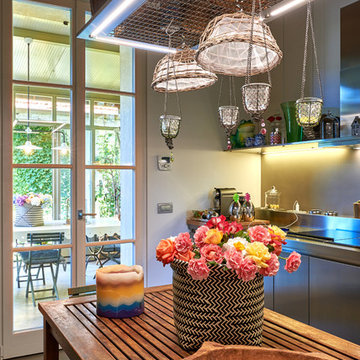
他の地域にある中くらいなモダンスタイルのおしゃれなキッチン (フラットパネル扉のキャビネット、ステンレスキャビネット、ステンレスカウンター、白いキッチンパネル、シルバーの調理設備、コンクリートの床、アイランドなし、グレーの床、ドロップインシンク) の写真
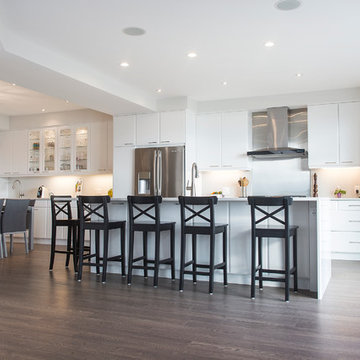
Property Perspectives Kingston
トロントにある広いモダンスタイルのおしゃれなキッチン (アンダーカウンターシンク、フラットパネル扉のキャビネット、白いキャビネット、クオーツストーンカウンター、シルバーの調理設備、無垢フローリング) の写真
トロントにある広いモダンスタイルのおしゃれなキッチン (アンダーカウンターシンク、フラットパネル扉のキャビネット、白いキャビネット、クオーツストーンカウンター、シルバーの調理設備、無垢フローリング) の写真
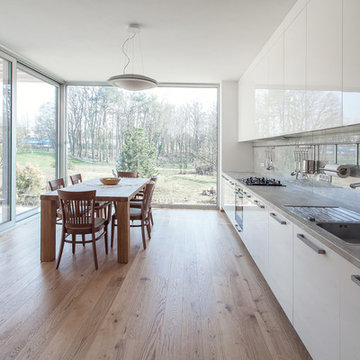
他の地域にある広いモダンスタイルのおしゃれなキッチン (ドロップインシンク、フラットパネル扉のキャビネット、白いキャビネット、ラミネートカウンター、グレーのキッチンパネル、黒い調理設備、淡色無垢フローリング、アイランドなし) の写真

シアトルにある高級な広いモダンスタイルのおしゃれなキッチン (エプロンフロントシンク、シェーカースタイル扉のキャビネット、黒いキャビネット、クオーツストーンカウンター、白いキッチンパネル、磁器タイルのキッチンパネル、シルバーの調理設備、無垢フローリング、黄色い床、白いキッチンカウンター) の写真

This super sleek all white modern kitchen in Greenwich has been designed to pack in a lot of functionality and storage with a beautiful full height stone splashback with mitred leg to the floor in Silestone Ethereal Glow. Stylish appliances from Siemens and a Quooker tap in stainless steel complete the sophisticated look.

ロサンゼルスにあるラグジュアリーなモダンスタイルのおしゃれなキッチン (アンダーカウンターシンク、フラットパネル扉のキャビネット、黒いキャビネット、人工大理石カウンター、黒いキッチンパネル、磁器タイルのキッチンパネル、シルバーの調理設備、磁器タイルの床、グレーの床、黒いキッチンカウンター、三角天井) の写真

他の地域にあるお手頃価格の巨大なモダンスタイルのおしゃれなキッチン (シングルシンク、フラットパネル扉のキャビネット、グレーのキャビネット、タイルカウンター、白いキッチンパネル、ガラス板のキッチンパネル、白い調理設備、グレーの床、グレーのキッチンカウンター) の写真
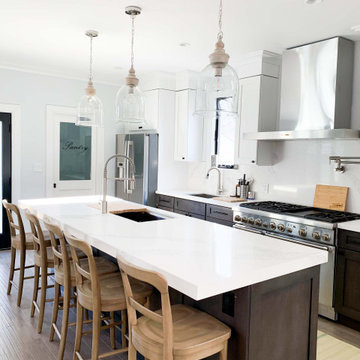
The PLFW 755 features a minimalistic, rectangular design that is a seamless fit in any kitchen. The dual 1100 CFM blower has incredible power, allowing to cook anything from steaks and fish to Indian food or wok-style cooking. This model is also exceptionally flexible with a six-speed blower. You don't have to have the blower on max speed all the time; in fact, you won't often need that power. The lower speeds are popular among our customers – and they are much quieter too! The first three speeds are all under four sones and will be practically undetectable to all your visitors!
Features:
1100 CFM Dual Blower
6 Speed Blower
LED Display Touch Panel
Dishwasher-safe Stainless Steel Baffle Filters
430 Stainless Steel
For more information on the PLFW 750, check out the link below.
https://www.prolinerangehoods.com/catalogsearch/result/?q=plfw%20750
モダンスタイルのキッチンの写真
5
