モダンスタイルのキッチン (テラコッタタイルの床) の写真
絞り込み:
資材コスト
並び替え:今日の人気順
写真 81〜100 枚目(全 593 枚)
1/3
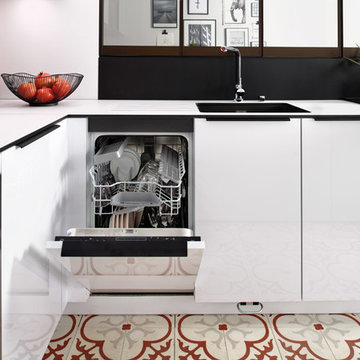
A clever U-shaped kitchen with Everest-coloured units from the Strass range and Black units from the Loft range. An eye-catching Nano Everest compact worktop with a black-and-white design and a Nano Black laminate worktop for the dining area.
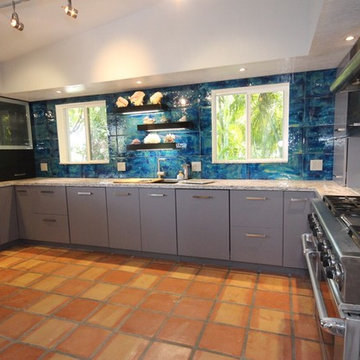
This kitchen has a coastal blue backsplash, floating shelves with integrated LED lighting, custom painted cabinets, quartz countertops, numerable amounts of storage, stainless steel appliances, and a large gas stove. Original handmade tiles were left to preserve the homes character.
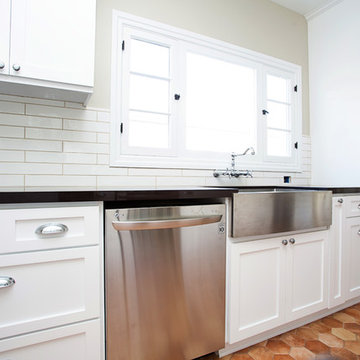
ロサンゼルスにある高級な中くらいなモダンスタイルのおしゃれなキッチン (シェーカースタイル扉のキャビネット、白いキャビネット、珪岩カウンター、白いキッチンパネル、セラミックタイルのキッチンパネル、シルバーの調理設備、テラコッタタイルの床、アイランドなし、マルチカラーの床、黒いキッチンカウンター) の写真
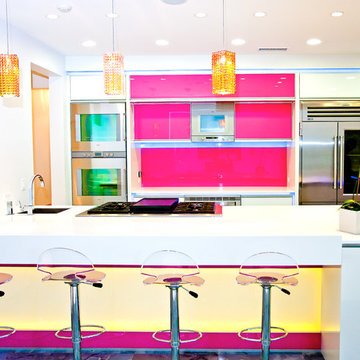
A custom home by Mega Builders ( http://www.megabuilders.com), a Southern California firm that specializes in high-end residences and whole house remodeling projects in the Los Angeles metro area.
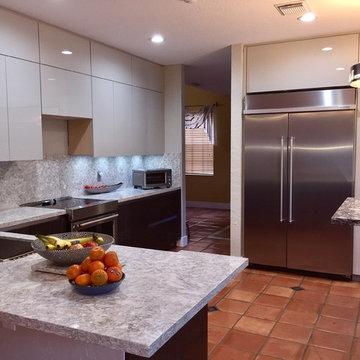
マイアミにある高級な広いモダンスタイルのおしゃれなキッチン (アンダーカウンターシンク、フラットパネル扉のキャビネット、白いキャビネット、クオーツストーンカウンター、白いキッチンパネル、石スラブのキッチンパネル、シルバーの調理設備、テラコッタタイルの床、茶色い床、白いキッチンカウンター) の写真
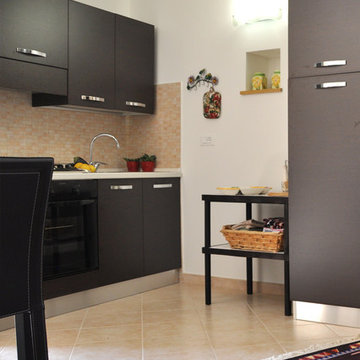
microcosmo id
ローマにある小さなモダンスタイルのおしゃれなキッチン (ダブルシンク、茶色いキャビネット、ラミネートカウンター、モザイクタイルのキッチンパネル、シルバーの調理設備、テラコッタタイルの床) の写真
ローマにある小さなモダンスタイルのおしゃれなキッチン (ダブルシンク、茶色いキャビネット、ラミネートカウンター、モザイクタイルのキッチンパネル、シルバーの調理設備、テラコッタタイルの床) の写真
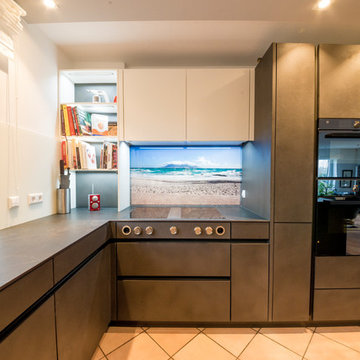
Fellermann
他の地域にある高級な中くらいなモダンスタイルのおしゃれなキッチン (シングルシンク、インセット扉のキャビネット、黒いキャビネット、人工大理石カウンター、白いキッチンパネル、ガラス板のキッチンパネル、黒い調理設備、テラコッタタイルの床、アイランドなし、オレンジの床) の写真
他の地域にある高級な中くらいなモダンスタイルのおしゃれなキッチン (シングルシンク、インセット扉のキャビネット、黒いキャビネット、人工大理石カウンター、白いキッチンパネル、ガラス板のキッチンパネル、黒い調理設備、テラコッタタイルの床、アイランドなし、オレンジの床) の写真
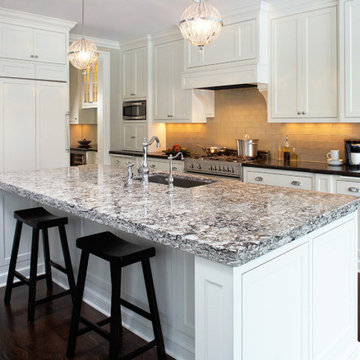
タンパにあるラグジュアリーな巨大なモダンスタイルのおしゃれなキッチン (アンダーカウンターシンク、シェーカースタイル扉のキャビネット、白いキャビネット、クオーツストーンカウンター、茶色いキッチンパネル、ガラスタイルのキッチンパネル、シルバーの調理設備、テラコッタタイルの床、茶色い床、グレーのキッチンカウンター、三角天井) の写真
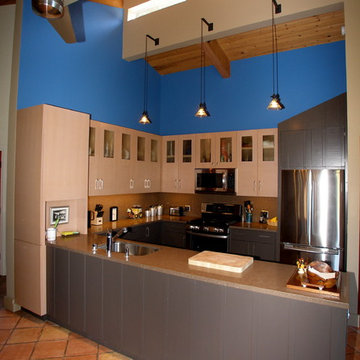
This is a custom kitchen designed by Mark Dutka of InHouse Design Studio for clients who purchased a second home in The Sea Ranch on the California coast. The original kitchen was dismantled and sold and the new design reoriented the kitchen for aesthetic and practical reasons. The kitchen shares the Great Room with a custom designed home office, entertainment center and remote controlled wall bed unit.
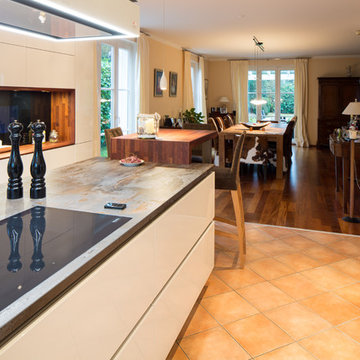
ハンブルクにあるラグジュアリーな巨大なモダンスタイルのおしゃれなキッチン (ドロップインシンク、フラットパネル扉のキャビネット、白いキャビネット、人工大理石カウンター、白いキッチンパネル、黒い調理設備、テラコッタタイルの床、赤い床、黒いキッチンカウンター) の写真
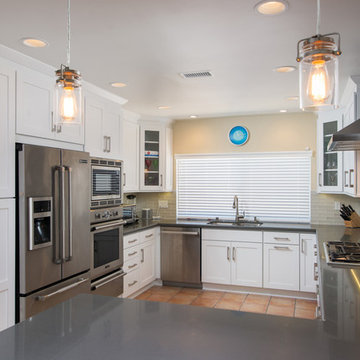
This small, rectangular shaped San Diego kitchen remodel was inspired by white and gray earth tones. It was built modern with white cabinets, modern hardware, soapstone countertops and subway tiling. www.remodelworks.com
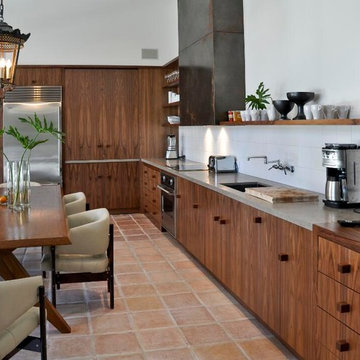
Elmwood Cabinetry
ロサンゼルスにある中くらいなモダンスタイルのおしゃれなキッチン (アンダーカウンターシンク、フラットパネル扉のキャビネット、濃色木目調キャビネット、クオーツストーンカウンター、白いキッチンパネル、セラミックタイルのキッチンパネル、シルバーの調理設備、テラコッタタイルの床、ベージュの床) の写真
ロサンゼルスにある中くらいなモダンスタイルのおしゃれなキッチン (アンダーカウンターシンク、フラットパネル扉のキャビネット、濃色木目調キャビネット、クオーツストーンカウンター、白いキッチンパネル、セラミックタイルのキッチンパネル、シルバーの調理設備、テラコッタタイルの床、ベージュの床) の写真
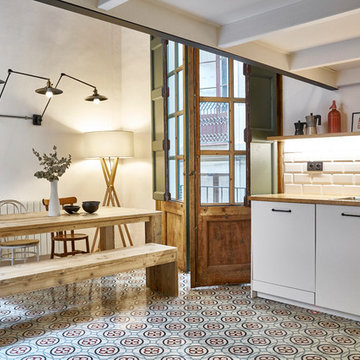
Rehabilitación de una cocina en apartamento del Born de Barcelona.
バルセロナにある高級な中くらいなモダンスタイルのおしゃれなキッチン (ドロップインシンク、フラットパネル扉のキャビネット、白いキャビネット、木材カウンター、白いキッチンパネル、セラミックタイルのキッチンパネル、シルバーの調理設備、テラコッタタイルの床、アイランドなし、マルチカラーの床) の写真
バルセロナにある高級な中くらいなモダンスタイルのおしゃれなキッチン (ドロップインシンク、フラットパネル扉のキャビネット、白いキャビネット、木材カウンター、白いキッチンパネル、セラミックタイルのキッチンパネル、シルバーの調理設備、テラコッタタイルの床、アイランドなし、マルチカラーの床) の写真
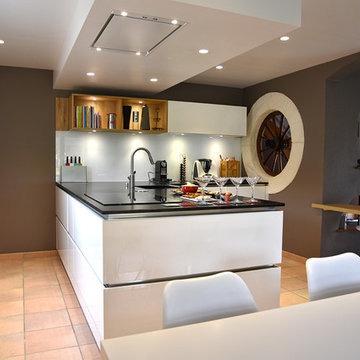
リヨンにある高級な広いモダンスタイルのおしゃれなキッチン (一体型シンク、インセット扉のキャビネット、白いキャビネット、御影石カウンター、白いキッチンパネル、ガラス板のキッチンパネル、パネルと同色の調理設備、テラコッタタイルの床、赤い床) の写真
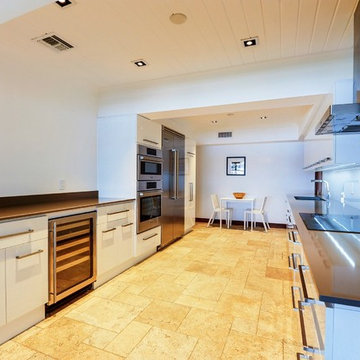
high gloss white acrylic kitchen
マイアミにあるラグジュアリーな広いモダンスタイルのおしゃれなII型キッチン (アンダーカウンターシンク、フラットパネル扉のキャビネット、白いキャビネット、珪岩カウンター、白いキッチンパネル、ガラス板のキッチンパネル、シルバーの調理設備、テラコッタタイルの床、アイランドなし) の写真
マイアミにあるラグジュアリーな広いモダンスタイルのおしゃれなII型キッチン (アンダーカウンターシンク、フラットパネル扉のキャビネット、白いキャビネット、珪岩カウンター、白いキッチンパネル、ガラス板のキッチンパネル、シルバーの調理設備、テラコッタタイルの床、アイランドなし) の写真
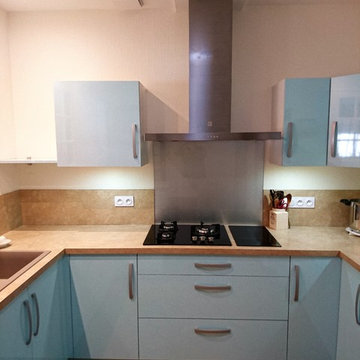
Les Cuisines de la Seudre
他の地域にある中くらいなモダンスタイルのおしゃれなキッチン (ダブルシンク、緑のキャビネット、ラミネートカウンター、ベージュキッチンパネル、カラー調理設備、テラコッタタイルの床、アイランドなし、赤い床) の写真
他の地域にある中くらいなモダンスタイルのおしゃれなキッチン (ダブルシンク、緑のキャビネット、ラミネートカウンター、ベージュキッチンパネル、カラー調理設備、テラコッタタイルの床、アイランドなし、赤い床) の写真
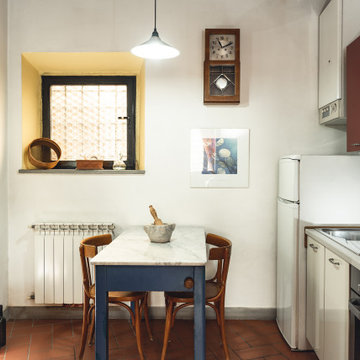
Committente: Studio Immobiliare GR Firenze. Ripresa fotografica: impiego obiettivo 24mm su pieno formato; macchina su treppiedi con allineamento ortogonale dell'inquadratura; impiego luce naturale esistente con l'ausilio di luci flash e luci continue 5400°K. Post-produzione: aggiustamenti base immagine; fusione manuale di livelli con differente esposizione per produrre un'immagine ad alto intervallo dinamico ma realistica; rimozione elementi di disturbo. Obiettivo commerciale: realizzazione fotografie di complemento ad annunci su siti web agenzia immobiliare; pubblicità su social network; pubblicità a stampa (principalmente volantini e pieghevoli).
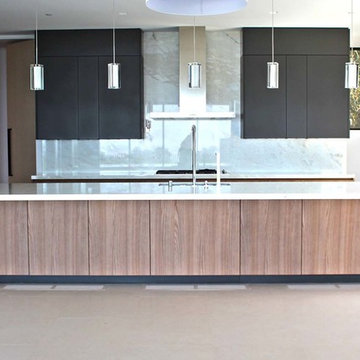
ロサンゼルスにある広いモダンスタイルのおしゃれなキッチン (ドロップインシンク、フラットパネル扉のキャビネット、グレーのキャビネット、クオーツストーンカウンター、白いキッチンパネル、大理石のキッチンパネル、シルバーの調理設備、テラコッタタイルの床、ベージュの床) の写真
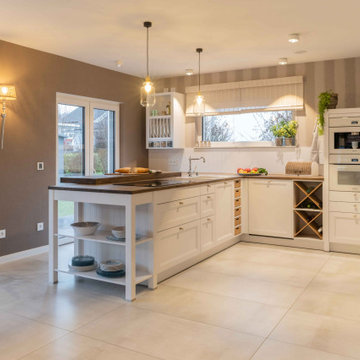
Der große Essplatz befindet sich im Erkerbereich des
Quergiebels: An dem rustikalen Tisch aus dunklem Holz lässt sich wunderbar mit vielen Gästen speisen und dabei der Blick nach draußen genießen. Die angrenzende Küche (14,00 Quadratmeter) besitzt eine Arbeitsfläche mit direktem Gartenblick und einen schicken Kochtresen mit zwei Essplätzen für das schnelle Frühstück am Morgen oder den Nachmittags-Cappuccino. Ungemein praktisch ist die Speisekammer (5,39 Quadratmeter) unter der Treppe, die direkt von der Küche zugänglich ist.
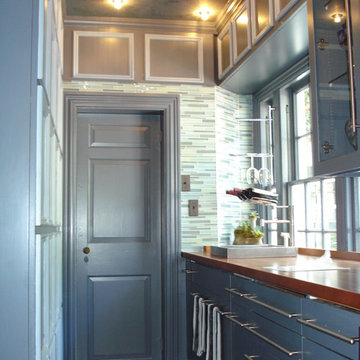
dark stormy feel of the butler's pantry accentuated by "beauty spot" recessed lites--remind me of lightning in the sky--gorgeous mahogany toop here by Charlie Parenteau--the best guy for this stuff.
モダンスタイルのキッチン (テラコッタタイルの床) の写真
5