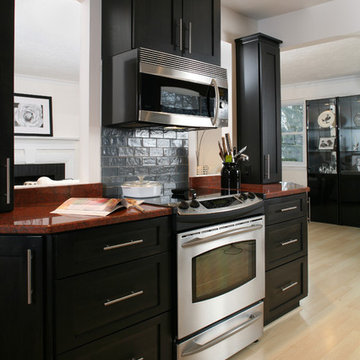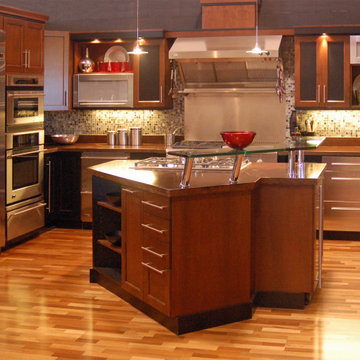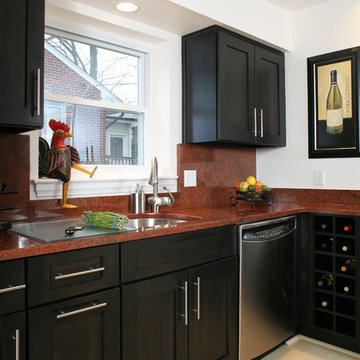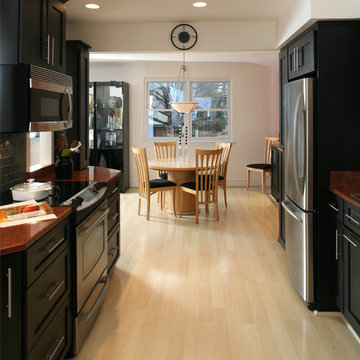モダンスタイルのキッチン (赤いキッチンカウンター、淡色無垢フローリング、スレートの床) の写真
並び替え:今日の人気順
写真 1〜6 枚目(全 6 枚)
1/5

AV Architects + Builders
Location: Arlington, VA, USA
Our clients wanted us to leave the exterior of her Arlington home untouched to fit the neighborhood, but to completely modernize the interior. After meeting with them, we learned of their love for clean lines and the colors red and black. Our design integrated the three main areas of their home: the kitchen, the dining room, and the living room. The open plan allows the client to entertain guests more freely, as each room connects with one another and makes it easier to transition from one to the next.

中央の壁まわりにカウンターをしつらえ、その下部に収納をつくりました。カウンターの一部はキッチンのコンロ部分に、隣の面は多目的のデスクにと、機能が緩やかに分かれています。
東京23区にあるモダンスタイルのおしゃれなキッチン (インセット扉のキャビネット、白いキャビネット、木材カウンター、シルバーの調理設備、淡色無垢フローリング、ベージュの床、赤いキッチンカウンター) の写真
東京23区にあるモダンスタイルのおしゃれなキッチン (インセット扉のキャビネット、白いキャビネット、木材カウンター、シルバーの調理設備、淡色無垢フローリング、ベージュの床、赤いキッチンカウンター) の写真

Based loosely on Peit Mondrian's "lozenge" paintings, this kitchen uses cabinetry in a dark mahogany stain on maple, black and stainless steel. It features two cooking stations, a 48" built-in refrigerator, stainless steel cabinetry as well as appliances, quartz & concrete counters, a raised glass bar and mosaic glass back splash. The flooring is "Lyptus" brand hardwood in a natural finish -- made of a eucalyptus hybrid, sustainably grown in South America.
Wood-Mode Fine Custom Cabinetry, Brookhaven's Edgemont

AV Architects + Builders
Location: Arlington, VA, USA
Our clients wanted us to leave the exterior of her Arlington home untouched to fit the neighborhood, but to completely modernize the interior. After meeting with them, we learned of their love for clean lines and the colors red and black. Our design integrated the three main areas of their home: the kitchen, the dining room, and the living room. The open plan allows the client to entertain guests more freely, as each room connects with one another and makes it easier to transition from one to the next.

AV Architects + Builders
Location: Arlington, VA, USA
Our clients wanted us to leave the exterior of her Arlington home untouched to fit the neighborhood, but to completely modernize the interior. After meeting with them, we learned of their love for clean lines and the colors red and black. Our design integrated the three main areas of their home: the kitchen, the dining room, and the living room. The open plan allows the client to entertain guests more freely, as each room connects with one another and makes it easier to transition from one to the next.

中央の壁まわりにカウンターをしつらえ、その下部に収納をつくりました。カウンターの一部はキッチンのコンロ部分に、隣の面は多目的のデスクにと、機能が緩やかに分かれています。
東京23区にあるモダンスタイルのおしゃれなキッチン (インセット扉のキャビネット、白いキャビネット、木材カウンター、シルバーの調理設備、淡色無垢フローリング、ベージュの床、赤いキッチンカウンター) の写真
東京23区にあるモダンスタイルのおしゃれなキッチン (インセット扉のキャビネット、白いキャビネット、木材カウンター、シルバーの調理設備、淡色無垢フローリング、ベージュの床、赤いキッチンカウンター) の写真
モダンスタイルのキッチン (赤いキッチンカウンター、淡色無垢フローリング、スレートの床) の写真
1