モダンスタイルのキッチン (シェーカースタイル扉のキャビネット、無垢フローリング、クッションフロア) の写真
絞り込み:
資材コスト
並び替え:今日の人気順
写真 1〜20 枚目(全 7,495 枚)
1/5

The kitchen pantry is a camouflaged, surprising feature and fun topic of discussion. Its entry is created using doors fabricated from the cabinets.
アトランタにあるお手頃価格の広いモダンスタイルのおしゃれなキッチン (アンダーカウンターシンク、シェーカースタイル扉のキャビネット、白いキャビネット、クオーツストーンカウンター、グレーのキッチンパネル、大理石のキッチンパネル、シルバーの調理設備、無垢フローリング、茶色い床、白いキッチンカウンター) の写真
アトランタにあるお手頃価格の広いモダンスタイルのおしゃれなキッチン (アンダーカウンターシンク、シェーカースタイル扉のキャビネット、白いキャビネット、クオーツストーンカウンター、グレーのキッチンパネル、大理石のキッチンパネル、シルバーの調理設備、無垢フローリング、茶色い床、白いキッチンカウンター) の写真

- Accent colors /cabinet finishes: Sherwin Williams Laurel woods kitchen cabinets, Deep River, Benjamin Moore for the primary bath built in and trim.
ダラスにあるラグジュアリーな広いモダンスタイルのおしゃれなキッチン (シェーカースタイル扉のキャビネット、緑のキャビネット、シルバーの調理設備、無垢フローリング、白いキッチンパネル、白いキッチンカウンター) の写真
ダラスにあるラグジュアリーな広いモダンスタイルのおしゃれなキッチン (シェーカースタイル扉のキャビネット、緑のキャビネット、シルバーの調理設備、無垢フローリング、白いキッチンパネル、白いキッチンカウンター) の写真
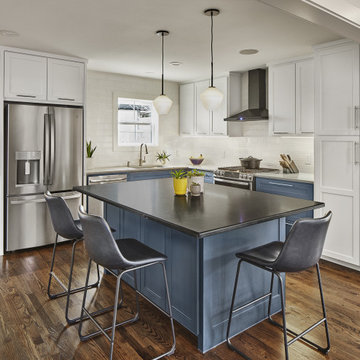
Updated modern kitchen, Custom built cabinets, Island countertops- Stonemark Granite Black Soapstone, Backsplash-Imperial Bianco Frame Gloss White Tile, Island Lighting-Sculptural Glass Geo Pendant, new appliances and Vent Hood

Part of a complete remodel, this kitchen was expanded to include a 10 ft island, new cabinets, a black white and gold colorway and beautiful vinyl flooring

Bright whites and neutral wood tones blend seamlessly for a stunning combination! Our custom Sharer Cabinetry in the Everton door style is painted white and paired with walnut in a bourbon-colored stain. Open shelving and a custom designed coffee cabinet add unique detail and personalization. Nothing brings us more joy than creating beautiful spaces with high quality products, designed to meet our clients’ specific needs!

This kitchen was custom built. The island is Stillwater by Sherwin Williams. And the other cabinets are Pale Oak by Benjamin Moore. I did a whole before, during & after of this house on my YouTube Channel : Lynette Yoder
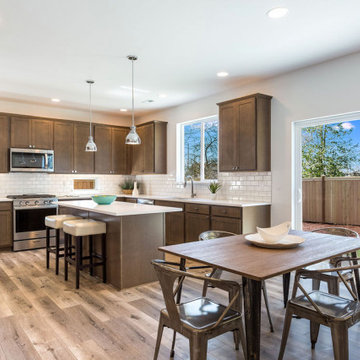
Kitchen with kitchen island and backyard patio access
シアトルにある広いモダンスタイルのおしゃれなキッチン (アンダーカウンターシンク、シェーカースタイル扉のキャビネット、茶色いキャビネット、珪岩カウンター、白いキッチンパネル、セラミックタイルのキッチンパネル、シルバーの調理設備、無垢フローリング、茶色い床、白いキッチンカウンター) の写真
シアトルにある広いモダンスタイルのおしゃれなキッチン (アンダーカウンターシンク、シェーカースタイル扉のキャビネット、茶色いキャビネット、珪岩カウンター、白いキッチンパネル、セラミックタイルのキッチンパネル、シルバーの調理設備、無垢フローリング、茶色い床、白いキッチンカウンター) の写真

This full home remodel features a modern kitchen with custom cabinetry, large kitchen island with seating, and hardwood flooring.
お手頃価格の中くらいなモダンスタイルのおしゃれなキッチン (エプロンフロントシンク、シェーカースタイル扉のキャビネット、グレーのキャビネット、ベージュキッチンパネル、サブウェイタイルのキッチンパネル、シルバーの調理設備、無垢フローリング、茶色い床、白いキッチンカウンター) の写真
お手頃価格の中くらいなモダンスタイルのおしゃれなキッチン (エプロンフロントシンク、シェーカースタイル扉のキャビネット、グレーのキャビネット、ベージュキッチンパネル、サブウェイタイルのキッチンパネル、シルバーの調理設備、無垢フローリング、茶色い床、白いキッチンカウンター) の写真

photo credit: Haris Kenjar
Urban Electric lighting.
Rejuvenation hardware.
Viking range.
honed caesarstone countertops
6x6 irregular edge ceramic tile
vintage Moroccan rug

シアトルにあるラグジュアリーな中くらいなモダンスタイルのおしゃれなキッチン (アンダーカウンターシンク、シェーカースタイル扉のキャビネット、グレーのキャビネット、珪岩カウンター、白いキッチンパネル、石スラブのキッチンパネル、パネルと同色の調理設備、無垢フローリング、茶色い床) の写真
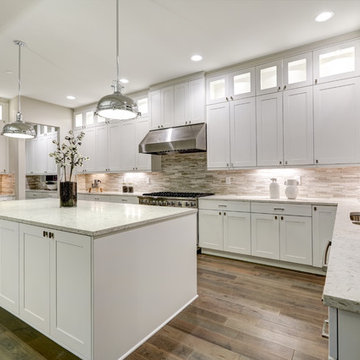
Powered by CABINETWORX
Masterbrand, bright kitchen, open face cabinet storage, mosaic back splash, quartz counter tops, stainless steel hood, hanging lights, goose neck faucet, under mount sink, medium-light wood floors
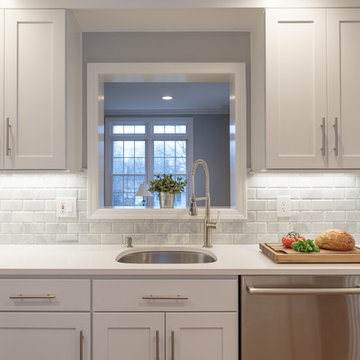
This small kitchen is bright and beautiful with white shaker cabinets, pure white countertop, beveled marble backsplash, stainless appliances, and a warm wood floor. Functional and decorative pantry area contains a small wine cooler and deep drawers for snacks. Blackstock Photography

AV Architects + Builders
Location: Great Falls, VA, USA
Our modern farm style home design was exactly what our clients were looking for. They had the charm and the landscape they wanted, but needed a boost to help accommodate a family of four. Our design saw us tear down their existing garage and transform the space into an entertaining family friendly kitchen. This addition moved the entry of the home to the other side and switched the view of the kitchen on the side of the home with more natural light. As for the ceilings, we went ahead and changed the traditional 7’8” ceilings to a 9’4” ceiling. Our decision to approach this home with smart design resulted in removing the existing stick frame roof and replacing it with engineered trusses to have a higher and wider roof, which allowed for the open plan to be implemented without the use of supporting beams. And once the finished product was complete, our clients had a home that doubled in space and created many more opportunities for entertaining and relaxing in style.
Stacy Zarin Photography
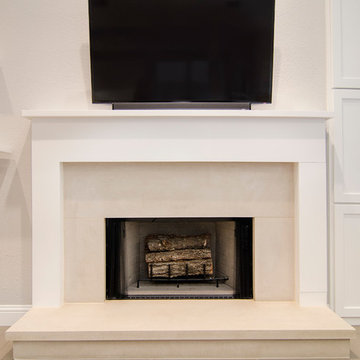
Once a foreclosure in shambles, this house was gutted and completely flipped into a gorgeous family home. The entry, living and kitchen were unlivable and required in depth redesign to create the open flow the home offers now. Clean lines and modern tranquility are now enjoyed daily by these homeowners! Design by Chad Hatfield, CR, CRKB. Photography by Versatile Imaging.

We created a Grand space for entertaining and giving more storage space and hanging out space by creating an Open Kitchen & Breakfast Area. We made it all cohesive to Design by bringing in Modern Farmhouse details such as the wood work and Decorative ShipLap & "X" Desigins on Island and Table enough for 8 people. White Cabinetry with Gold Accent Hardware and Industrial Wall Sconces & Hanging Table Pendants gives this Kitchen the Bling it needs. We added a Wetbar Space for the Husband to entertain guests and never sacrificed Design.

Full kitchen remodel, original layout was a U shape with a soffit ceiling and popcorn texture. we remodeled with a new kitchen with a island, added modern recess lights, removed popcorn texture, and install SPC 100% waterproof flooring.

Open concept, please! This open concept [Kitchen, casual dining and family room] were made for family gatherings and entertaining friends. The size of the open space allows for plenty of seating and conversations. There is not a bad seat in the house. No matter where you sit, you are still apart of the action.

ソルトレイクシティにあるラグジュアリーな広いモダンスタイルのおしゃれなキッチン (アンダーカウンターシンク、シェーカースタイル扉のキャビネット、白いキャビネット、クオーツストーンカウンター、グレーのキッチンパネル、ガラスタイルのキッチンパネル、シルバーの調理設備、無垢フローリング、茶色い床、黒いキッチンカウンター、表し梁) の写真
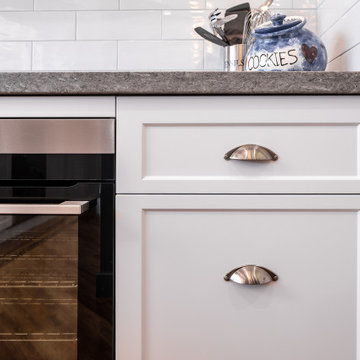
Panels are to match Dulux White on White.
Benchtops are Caesarstone Turbine Grey.
Handles are Castella Kennedy.
パースにあるモダンスタイルのおしゃれなアイランドキッチン (シェーカースタイル扉のキャビネット、白いキャビネット、クオーツストーンカウンター、白いキッチンパネル、サブウェイタイルのキッチンパネル、無垢フローリング、グレーのキッチンカウンター) の写真
パースにあるモダンスタイルのおしゃれなアイランドキッチン (シェーカースタイル扉のキャビネット、白いキャビネット、クオーツストーンカウンター、白いキッチンパネル、サブウェイタイルのキッチンパネル、無垢フローリング、グレーのキッチンカウンター) の写真
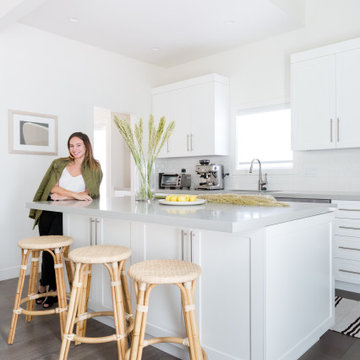
ロサンゼルスにあるお手頃価格の中くらいなモダンスタイルのおしゃれなキッチン (ドロップインシンク、シェーカースタイル扉のキャビネット、白いキャビネット、クオーツストーンカウンター、白いキッチンパネル、セラミックタイルのキッチンパネル、シルバーの調理設備、無垢フローリング、グレーの床、グレーのキッチンカウンター) の写真
モダンスタイルのキッチン (シェーカースタイル扉のキャビネット、無垢フローリング、クッションフロア) の写真
1