モダンスタイルのキッチン (ガラス扉のキャビネット、ルーバー扉のキャビネット、ラミネートの床、大理石の床) の写真
絞り込み:
資材コスト
並び替え:今日の人気順
写真 1〜20 枚目(全 120 枚)

カターニア/パルレモにあるお手頃価格の中くらいなモダンスタイルのおしゃれなキッチン (ドロップインシンク、ガラス扉のキャビネット、グレーのキャビネット、木材カウンター、メタリックのキッチンパネル、ステンレスのキッチンパネル、シルバーの調理設備、ラミネートの床、アイランドなし、三角天井) の写真
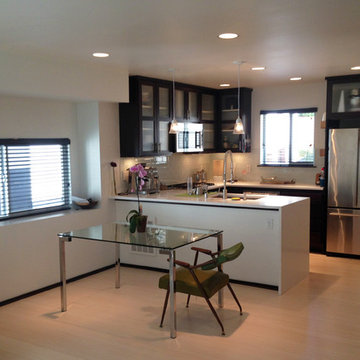
シアトルにある小さなモダンスタイルのおしゃれなキッチン (アンダーカウンターシンク、ガラス扉のキャビネット、濃色木目調キャビネット、人工大理石カウンター、ベージュキッチンパネル、シルバーの調理設備、ラミネートの床、ガラスタイルのキッチンパネル) の写真
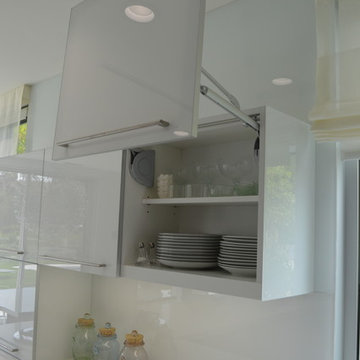
Daniel Vazquez
ロサンゼルスにあるラグジュアリーな広いモダンスタイルのおしゃれなキッチン (ガラス扉のキャビネット、白いキャビネット、人工大理石カウンター、大理石の床) の写真
ロサンゼルスにあるラグジュアリーな広いモダンスタイルのおしゃれなキッチン (ガラス扉のキャビネット、白いキャビネット、人工大理石カウンター、大理石の床) の写真
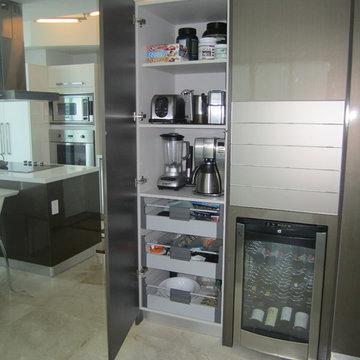
CaRozo Design Co.
マイアミにある中くらいなモダンスタイルのおしゃれなキッチン (ガラス扉のキャビネット、クオーツストーンカウンター、石スラブのキッチンパネル、シルバーの調理設備、大理石の床) の写真
マイアミにある中くらいなモダンスタイルのおしゃれなキッチン (ガラス扉のキャビネット、クオーツストーンカウンター、石スラブのキッチンパネル、シルバーの調理設備、大理石の床) の写真

We love the double islands and how elegant the whole thing is. We love the coffered ceilings, double kitchen islands, marble countertops, marble backsplash, and marble floors, to name a few of our favorite architectural design elements.
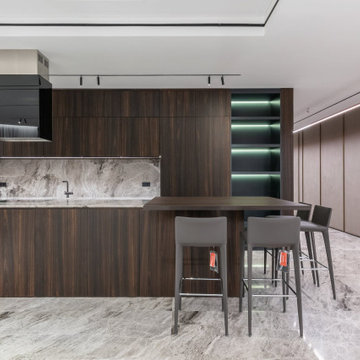
We are trilled with the results of this kitchen renovation as it weaves a blend of timeless elegance and contemporary comfort in this Residence kitchen renovation. The client wanted to utilise Marble and wood finishes throughout to create an atmosphere of refined luxury. The living area features opulent marble flooring, while the kitchen seamlessly combines wooden cabinetry with a sleek marble countertop.
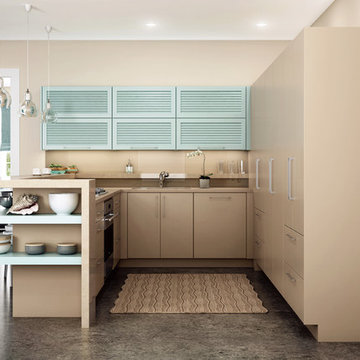
Dura Supreme’s Personal Paint Match Program offers the entire Sherwin-William’s paint palette, over 1500 paint colors, for your new cabinets.
Painted cabinetry is more popular than ever before and the color you select for your home should be a reflection of your personal taste and style. Color is a highly personal preference for most people and although there are specific colors that are considered “on trend” or fashionable, color choices should ultimately be based on what appeals to you personally.
Kitchen & Bath Designers are often asked about color trends and how to incorporate them into newly designed or renovated interiors. And although trends in fashion should be taken into consideration, that should not be the only deciding factor. For example, if you love a specific shade of green, look at selecting complementing neutrals and coordinating colors to bring the entire palette together beautifully.” It could be something as simple as being able to select the perfect shade of white that complements the countertop and tile and works well in a specific lighting situation. Our new Personal Paint Match system makes the process so much easier.
Dura Supreme's new "Personal Paint Match Program" provides the entire Sherwin Williams paint palette of over 1,500 colors to select from. The Sherwin Williams paint color simply needs to be specified and Dura Supreme will then create a color chip for the designer and homeowner to review. Once that color is approved by the homeowner, Dura Supreme then builds and finishes the cabinetry to match. The new Personal Paint Match program is available for all product lines.
Request a FREE Dura Supreme Cabinetry Brochure Packet at:
http://www.durasupreme.com/request-brochure
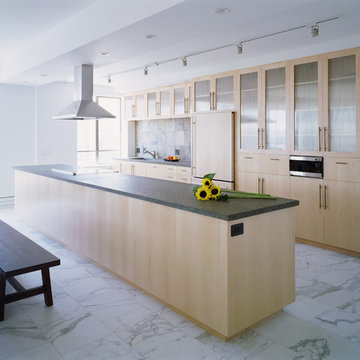
This project is about memory and transformation. The clients' upbringing in India and memories of the cool white Calacatta Oro floors of her grandfather's house 1960s highrise unit into an open plan that is both informal and luxurious. Marble and finely grained quartersawn maple create a simple aesthetic that runs in variations throughtout all of the rooms of this complete interior re-build. The use of waterjet cut, hand inlaid onyx lotus flowers creates an evocative entry.
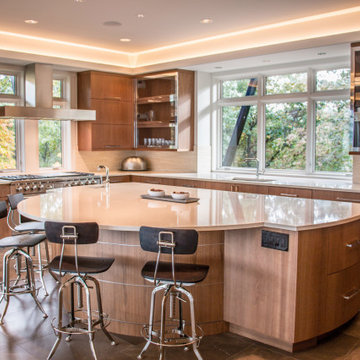
A modern kitchen with a large, round island for gathering
グランドラピッズにある巨大なモダンスタイルのおしゃれなキッチン (アンダーカウンターシンク、ガラス扉のキャビネット、中間色木目調キャビネット、クオーツストーンカウンター、白いキッチンパネル、クオーツストーンのキッチンパネル、シルバーの調理設備、大理石の床、茶色い床、白いキッチンカウンター、格子天井) の写真
グランドラピッズにある巨大なモダンスタイルのおしゃれなキッチン (アンダーカウンターシンク、ガラス扉のキャビネット、中間色木目調キャビネット、クオーツストーンカウンター、白いキッチンパネル、クオーツストーンのキッチンパネル、シルバーの調理設備、大理石の床、茶色い床、白いキッチンカウンター、格子天井) の写真
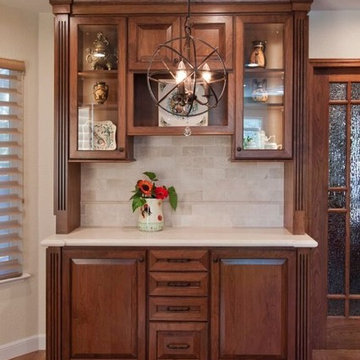
Curio cabinetry is built in, with matching wood and style as the kitchen cabinetry. Glass doors, crown molding and trim add elegance to the piece. Modern pendant lighting hangs in front of the beautiful curio and centered above the kitchen table.
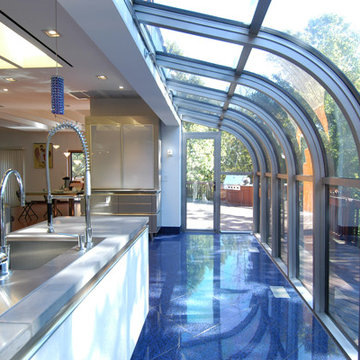
ニューヨークにある高級な広いモダンスタイルのおしゃれなキッチン (ダブルシンク、ガラス扉のキャビネット、グレーのキャビネット、コンクリートカウンター、白いキッチンパネル、ガラス板のキッチンパネル、シルバーの調理設備、大理石の床) の写真
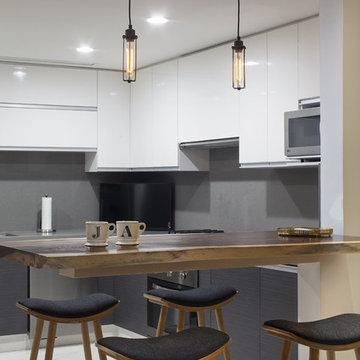
Adrian Llaguno
他の地域にある小さなモダンスタイルのおしゃれなキッチン (ドロップインシンク、ルーバー扉のキャビネット、白いキャビネット、オニキスカウンター、グレーのキッチンパネル、シルバーの調理設備、大理石の床) の写真
他の地域にある小さなモダンスタイルのおしゃれなキッチン (ドロップインシンク、ルーバー扉のキャビネット、白いキャビネット、オニキスカウンター、グレーのキッチンパネル、シルバーの調理設備、大理石の床) の写真
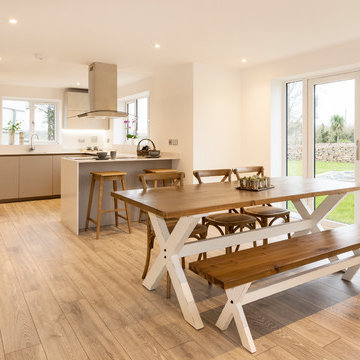
Photo Credit - Terry J Edgson
We are delighted to of supplied and fitted Arrital Kitchens for this high quality developement of 12 - 4/5 detached executive houses in Elburton, nr Plymouth.
The showhome at Wellspring Place features our AK_Project range complete with a mix of Wall 51 and Wall 45. 22mm thick high pressure thermal laminate textured doors. Champagne Aluminium rails and plinths. Worktops - SIlestone Blanco Maple 20mm with matching upstands and window sills. Smeg integrated appliances and Caple Extractor hood.
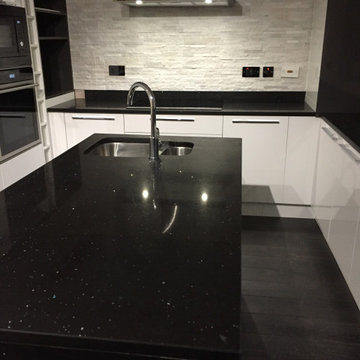
Kristal splashback kitchen.
ロンドンにある低価格の中くらいなモダンスタイルのおしゃれなアイランドキッチン (ダブルシンク、ガラス扉のキャビネット、白いキャビネット、珪岩カウンター、白いキッチンパネル、レンガのキッチンパネル、パネルと同色の調理設備、ラミネートの床、黒い床、黒いキッチンカウンター) の写真
ロンドンにある低価格の中くらいなモダンスタイルのおしゃれなアイランドキッチン (ダブルシンク、ガラス扉のキャビネット、白いキャビネット、珪岩カウンター、白いキッチンパネル、レンガのキッチンパネル、パネルと同色の調理設備、ラミネートの床、黒い床、黒いキッチンカウンター) の写真
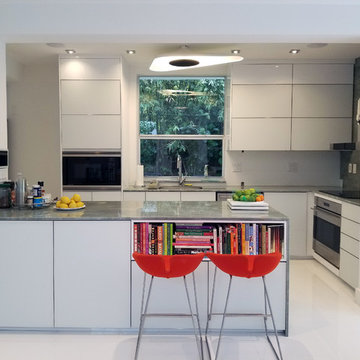
Miami, FL. INTERIOR DESIGNS By J Design Group.
マイアミにある高級な小さなモダンスタイルのおしゃれなキッチン (アンダーカウンターシンク、ガラス扉のキャビネット、白いキャビネット、大理石カウンター、白いキッチンパネル、ガラス板のキッチンパネル、白い調理設備、大理石の床、白い床、緑のキッチンカウンター) の写真
マイアミにある高級な小さなモダンスタイルのおしゃれなキッチン (アンダーカウンターシンク、ガラス扉のキャビネット、白いキャビネット、大理石カウンター、白いキッチンパネル、ガラス板のキッチンパネル、白い調理設備、大理石の床、白い床、緑のキッチンカウンター) の写真
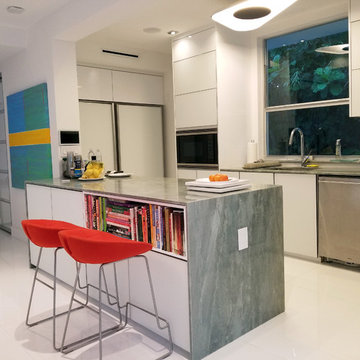
Miami, FL. INTERIOR DESIGNS By J Design Group.
マイアミにある高級な小さなモダンスタイルのおしゃれなキッチン (アンダーカウンターシンク、ガラス扉のキャビネット、白いキャビネット、大理石カウンター、白いキッチンパネル、ガラス板のキッチンパネル、白い調理設備、大理石の床、白い床、緑のキッチンカウンター) の写真
マイアミにある高級な小さなモダンスタイルのおしゃれなキッチン (アンダーカウンターシンク、ガラス扉のキャビネット、白いキャビネット、大理石カウンター、白いキッチンパネル、ガラス板のキッチンパネル、白い調理設備、大理石の床、白い床、緑のキッチンカウンター) の写真
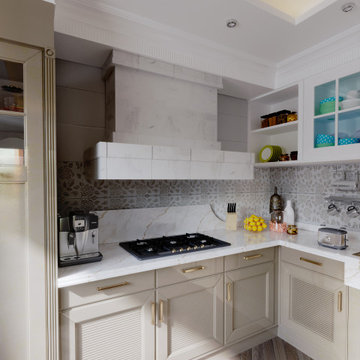
The 3D interior visualization of the kitchen in New York City by Yantram 3D Architectural Rendering Company will give you an idea of how your kitchen will look after the renovation. It is always better to know what you are getting into before starting the work.
We are proud to offer our clients the best possible service, and we are always available to answer any questions or concerns that they may have. We believe that communication is key, and we will always keep you updated on the progress of your project.
If you are looking for a 3d interior visualization of your kitchen in New York City, then we are the company for you. Contact us today to get started!
For More Visit: https://www.yantramstudio.com/3d-interior-rendering-cgi-animation.html
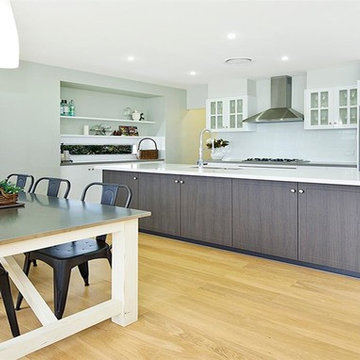
セントラルコーストにある広いモダンスタイルのおしゃれなキッチン (アンダーカウンターシンク、ガラス扉のキャビネット、白いキャビネット、大理石カウンター、白いキッチンパネル、ガラス板のキッチンパネル、シルバーの調理設備、ラミネートの床) の写真
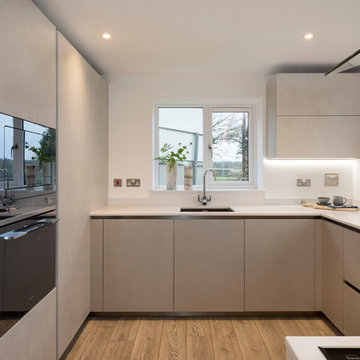
Photo Credit - Terry J Edgson
We are delighted to of supplied and fitted Arrital Kitchens for this high quality developement of 12 - 4/5 detached executive houses in Elburton, nr Plymouth.
The showhome at Wellspring Place features our AK_Project range complete with a mix of Wall 51 and Wall 45. 22mm thick high pressure thermal laminate textured doors. Champagne Aluminium rails and plinths. Worktops - SIlestone Blanco Maple 20mm with matching upstands and window sills. Smeg integrated appliances and Caple Extractor hood.
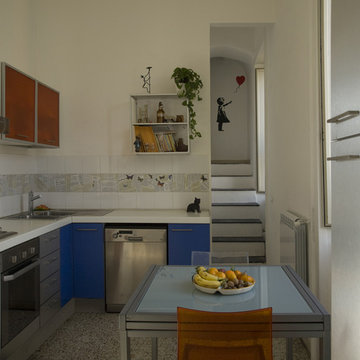
ナポリにあるお手頃価格の小さなモダンスタイルのおしゃれなキッチン (ドロップインシンク、ガラス扉のキャビネット、オレンジのキャビネット、ラミネートカウンター、白いキッチンパネル、セラミックタイルのキッチンパネル、シルバーの調理設備、大理石の床、アイランドなし、マルチカラーの床、白いキッチンカウンター) の写真
モダンスタイルのキッチン (ガラス扉のキャビネット、ルーバー扉のキャビネット、ラミネートの床、大理石の床) の写真
1