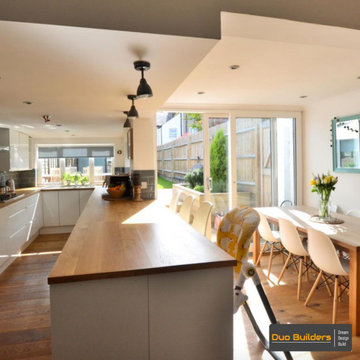モダンスタイルのキッチン (ガラス扉のキャビネット、ラミネートの床、大理石の床) の写真
絞り込み:
資材コスト
並び替え:今日の人気順
写真 1〜20 枚目(全 106 枚)
1/5
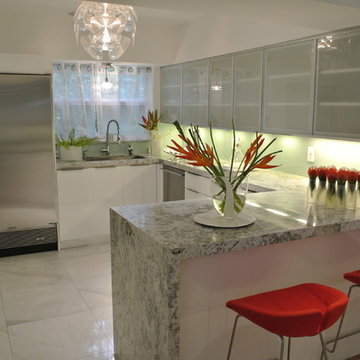
Aventura Magazine said:
In the master bedroom, the subtle use of color keeps the mood serene. The modern king-sized bed is from B@B Italia. The Willy Dilly Lamp is by Ingo Maurer and the white Oregani linens were purchased at Luminaire.
In order to achieve the luxury of the natural environment, she extensively renovated the front of the house and the back door area leading to the pool. In the front sections, Corredor wanted to look out-doors and see green from wherever she was seated.
Throughout the house, she created several architectural siting areas using a variety of architectural and creative devices. One of the sting areas was greatly expanded by adding two marble slabs to extend the room, which leads directly outdoors. From one door next to unique vertical shelf filled with stacked books. Corredor and her husband can pass through paradise to a bedroom/office area.

We love the double islands and how elegant the whole thing is. We love the coffered ceilings, double kitchen islands, marble countertops, marble backsplash, and marble floors, to name a few of our favorite architectural design elements.
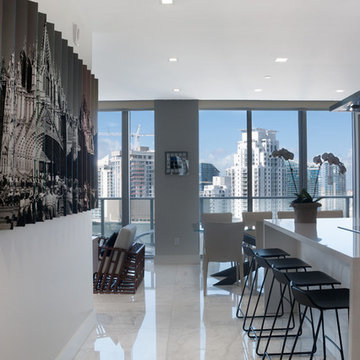
マイアミにあるラグジュアリーな中くらいなモダンスタイルのおしゃれなキッチン (アンダーカウンターシンク、ガラス扉のキャビネット、グレーのキャビネット、珪岩カウンター、白いキッチンパネル、スレートのキッチンパネル、シルバーの調理設備、大理石の床、白い床) の写真
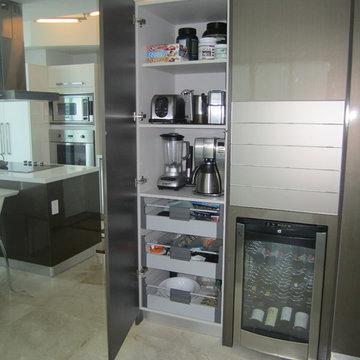
CaRozo Design Co.
マイアミにある中くらいなモダンスタイルのおしゃれなキッチン (ガラス扉のキャビネット、クオーツストーンカウンター、石スラブのキッチンパネル、シルバーの調理設備、大理石の床) の写真
マイアミにある中くらいなモダンスタイルのおしゃれなキッチン (ガラス扉のキャビネット、クオーツストーンカウンター、石スラブのキッチンパネル、シルバーの調理設備、大理石の床) の写真
マイアミにあるお手頃価格の中くらいなモダンスタイルのおしゃれなキッチン (アンダーカウンターシンク、ガラス扉のキャビネット、白いキャビネット、珪岩カウンター、グレーのキッチンパネル、ガラス板のキッチンパネル、シルバーの調理設備、大理石の床、ベージュの床) の写真
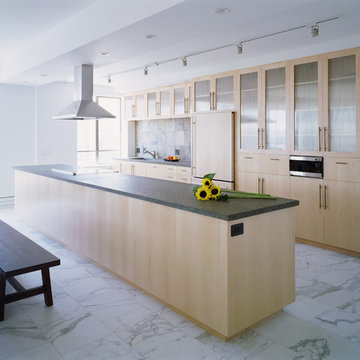
This project is about memory and transformation. The clients' upbringing in India and memories of the cool white Calacatta Oro floors of her grandfather's house 1960s highrise unit into an open plan that is both informal and luxurious. Marble and finely grained quartersawn maple create a simple aesthetic that runs in variations throughtout all of the rooms of this complete interior re-build. The use of waterjet cut, hand inlaid onyx lotus flowers creates an evocative entry.
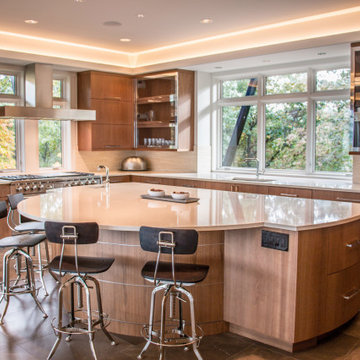
A modern kitchen with a large, round island for gathering
グランドラピッズにある巨大なモダンスタイルのおしゃれなキッチン (アンダーカウンターシンク、ガラス扉のキャビネット、中間色木目調キャビネット、クオーツストーンカウンター、白いキッチンパネル、クオーツストーンのキッチンパネル、シルバーの調理設備、大理石の床、茶色い床、白いキッチンカウンター、格子天井) の写真
グランドラピッズにある巨大なモダンスタイルのおしゃれなキッチン (アンダーカウンターシンク、ガラス扉のキャビネット、中間色木目調キャビネット、クオーツストーンカウンター、白いキッチンパネル、クオーツストーンのキッチンパネル、シルバーの調理設備、大理石の床、茶色い床、白いキッチンカウンター、格子天井) の写真
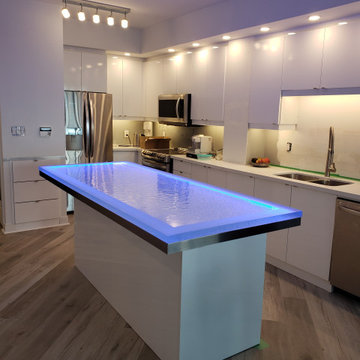
The kitchen island made of Ultra Clear 1 1/2" glass in fabulous combination of “melting ice” texture on the bottom and satin borders with vibrant RGB light all around. It looks fresh, modern, and very unusual!
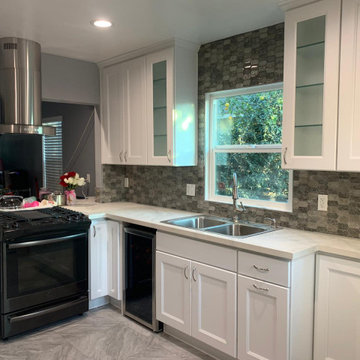
Here are the before and after pictures to a kitchen remodel we did in Calabasas, CA.
We wanted to give the space some natural light by using natural colors, marble countertops, and a unique custom backsplash for texture. What a fresh look
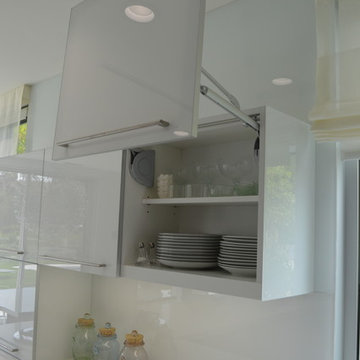
Daniel Vazquez
ロサンゼルスにあるラグジュアリーな広いモダンスタイルのおしゃれなキッチン (ガラス扉のキャビネット、白いキャビネット、人工大理石カウンター、大理石の床) の写真
ロサンゼルスにあるラグジュアリーな広いモダンスタイルのおしゃれなキッチン (ガラス扉のキャビネット、白いキャビネット、人工大理石カウンター、大理石の床) の写真
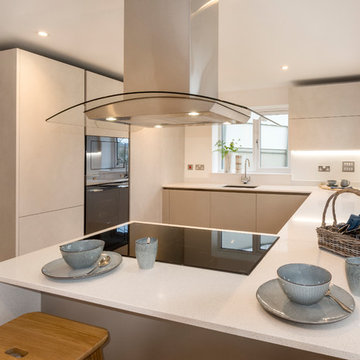
Photo Credit - Terry J Edgson
We are delighted to of supplied and fitted Arrital Kitchens for this high quality developement of 12 - 4/5 detached executive houses in Elburton, nr Plymouth.
The showhome at Wellspring Place features our AK_Project range complete with a mix of Wall 51 and Wall 45. 22mm thick high pressure thermal laminate textured doors. Champagne Aluminium rails and plinths. Worktops - SIlestone Blanco Maple 20mm with matching upstands and window sills. Smeg integragted appliances and Caple Extractor hood.
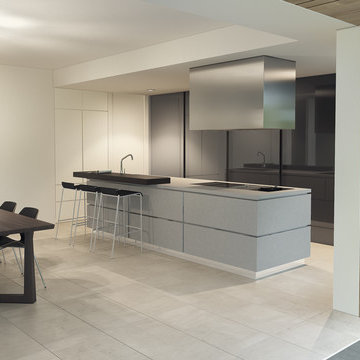
This modern family home has been designed with luxury and functionality, it integrates into the sloping site over 3 levels and is orientated to capture uninterrupted city views from its elevated position. With a focus on entertaining and seamless flow between internal and external spaces this home is crowned by an elegant roof top deck with built in BBQ to make the most of those beautiful evenings.
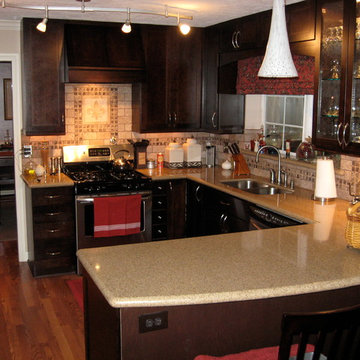
ヒューストンにあるお手頃価格の中くらいなモダンスタイルのおしゃれなキッチン (アンダーカウンターシンク、ガラス扉のキャビネット、濃色木目調キャビネット、御影石カウンター、ベージュキッチンパネル、モザイクタイルのキッチンパネル、シルバーの調理設備、ラミネートの床) の写真

Photo Credit - Terry J Edgson
We are delighted to of supplied and fitted Arrital Kitchens for this high quality developement of 12 - 4/5 detached executive houses in Elburton, nr Plymouth.
The showhome at Wellspring Place features our AK_Project range complete with a mix of Wall 51 and Wall 45. 22mm thick high pressure thermal laminate textured doors. Champagne Aluminium rails and plinths. Worktops - SIlestone Blanco Maple 20mm with matching upstands and window sills. Smeg integrated appliances and Caple Extractor hood.
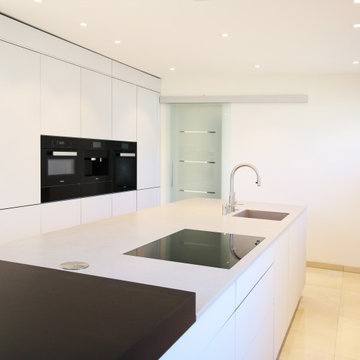
デュッセルドルフにあるラグジュアリーな広いモダンスタイルのおしゃれなアイランドキッチン (シングルシンク、グレーのキャビネット、大理石の床、ベージュの床、グレーのキッチンカウンター、ガラス扉のキャビネット) の写真
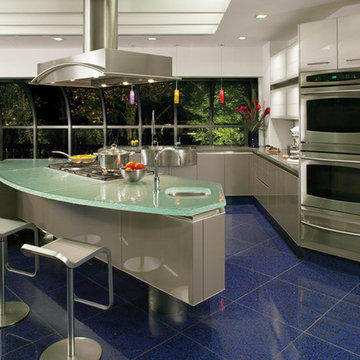
Spectacular 2.5" Cast Glass Countertop was custom made to fit over the floating base Italian custom cabinets
ニューヨークにある広いモダンスタイルのおしゃれなキッチン (ダブルシンク、ガラス扉のキャビネット、コンクリートカウンター、白いキッチンパネル、ガラス板のキッチンパネル、シルバーの調理設備、グレーのキャビネット、大理石の床) の写真
ニューヨークにある広いモダンスタイルのおしゃれなキッチン (ダブルシンク、ガラス扉のキャビネット、コンクリートカウンター、白いキッチンパネル、ガラス板のキッチンパネル、シルバーの調理設備、グレーのキャビネット、大理石の床) の写真
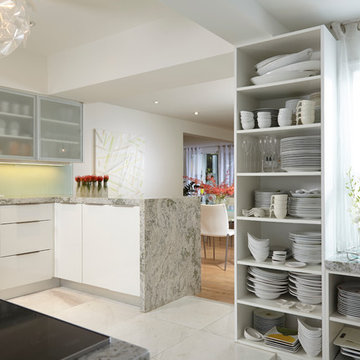
Aventura Magazine said:
In the master bedroom, the subtle use of color keeps the mood serene. The modern king-sized bed is from B@B Italia. The Willy Dilly Lamp is by Ingo Maurer and the white Oregani linens were purchased at Luminaire.
In order to achieve the luxury of the natural environment, she extensively renovated the front of the house and the back door area leading to the pool. In the front sections, Corredor wanted to look out-doors and see green from wherever she was seated.
Throughout the house, she created several architectural siting areas using a variety of architectural and creative devices. One of the sting areas was greatly expanded by adding two marble slabs to extend the room, which leads directly outdoors. From one door next to unique vertical shelf filled with stacked books. Corredor and her husband can pass through paradise to a bedroom/office area.
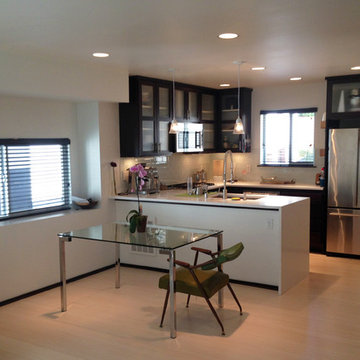
シアトルにある小さなモダンスタイルのおしゃれなキッチン (アンダーカウンターシンク、ガラス扉のキャビネット、濃色木目調キャビネット、人工大理石カウンター、ベージュキッチンパネル、シルバーの調理設備、ラミネートの床、ガラスタイルのキッチンパネル) の写真
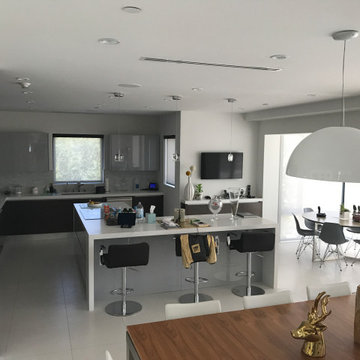
Modern contemporary style kitchen with in ceiling speakers for music, swivel mounted TV, with Control4 smart home app
ロサンゼルスにあるラグジュアリーな広いモダンスタイルのおしゃれなキッチン (アンダーカウンターシンク、ガラス扉のキャビネット、グレーのキャビネット、珪岩カウンター、グレーのキッチンパネル、クオーツストーンのキッチンパネル、シルバーの調理設備、大理石の床、白い床、白いキッチンカウンター) の写真
ロサンゼルスにあるラグジュアリーな広いモダンスタイルのおしゃれなキッチン (アンダーカウンターシンク、ガラス扉のキャビネット、グレーのキャビネット、珪岩カウンター、グレーのキッチンパネル、クオーツストーンのキッチンパネル、シルバーの調理設備、大理石の床、白い床、白いキッチンカウンター) の写真
モダンスタイルのキッチン (ガラス扉のキャビネット、ラミネートの床、大理石の床) の写真
1
