広いモダンスタイルのキッチン (ターコイズのキャビネット、黄色いキャビネット) の写真
絞り込み:
資材コスト
並び替え:今日の人気順
写真 1〜20 枚目(全 294 枚)
1/5

This dark, dreary kitchen was large, but not being used well. The family of 7 had outgrown the limited storage and experienced traffic bottlenecks when in the kitchen together. A bright, cheerful and more functional kitchen was desired, as well as a new pantry space.
We gutted the kitchen and closed off the landing through the door to the garage to create a new pantry. A frosted glass pocket door eliminates door swing issues. In the pantry, a small access door opens to the garage so groceries can be loaded easily. Grey wood-look tile was laid everywhere.
We replaced the small window and added a 6’x4’ window, instantly adding tons of natural light. A modern motorized sheer roller shade helps control early morning glare. Three free-floating shelves are to the right of the window for favorite décor and collectables.
White, ceiling-height cabinets surround the room. The full-overlay doors keep the look seamless. Double dishwashers, double ovens and a double refrigerator are essentials for this busy, large family. An induction cooktop was chosen for energy efficiency, child safety, and reliability in cooking. An appliance garage and a mixer lift house the much-used small appliances.
An ice maker and beverage center were added to the side wall cabinet bank. The microwave and TV are hidden but have easy access.
The inspiration for the room was an exclusive glass mosaic tile. The large island is a glossy classic blue. White quartz countertops feature small flecks of silver. Plus, the stainless metal accent was even added to the toe kick!
Upper cabinet, under-cabinet and pendant ambient lighting, all on dimmers, was added and every light (even ceiling lights) is LED for energy efficiency.
White-on-white modern counter stools are easy to clean. Plus, throughout the room, strategically placed USB outlets give tidy charging options.
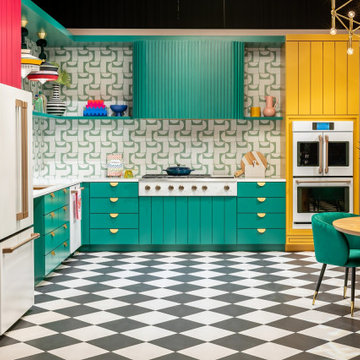
February 9th, 2021 marked day one of the first ever virtual Kitchen and Bath Industry Show (KBIS), which showcases hundreds of new products coming to the design industry in 2021 from brand names ranging from GE to Kohler. While LIVDEN didn’t exhibit at KBIS this year, our sustainable tile was featured at the Café Appliances’ showcase kitchen, Endless Optimist, designed by exhibit designer TK Wismer. The GE brand Café Appliances manufactures custom appliances ranging from brightly colored refrigerators to sleek coffee makers for modern homes. Their trade mark is “Distinct by Design,” and after touring their test kitchens at KBIS, you will see why. Tk featured the playful PUZZLE PIECE series in MINT on our recycled 12x12 Polar Ice Terrazzo as the kitchen backsplash.

ALL finished.
ニューヨークにある高級な広いモダンスタイルのおしゃれなコの字型キッチン (アンダーカウンターシンク、シェーカースタイル扉のキャビネット、黄色いキャビネット、珪岩カウンター、白いキッチンパネル、セラミックタイルのキッチンパネル、白い調理設備、磁器タイルの床、アイランドなし、白い床、グレーのキッチンカウンター) の写真
ニューヨークにある高級な広いモダンスタイルのおしゃれなコの字型キッチン (アンダーカウンターシンク、シェーカースタイル扉のキャビネット、黄色いキャビネット、珪岩カウンター、白いキッチンパネル、セラミックタイルのキッチンパネル、白い調理設備、磁器タイルの床、アイランドなし、白い床、グレーのキッチンカウンター) の写真
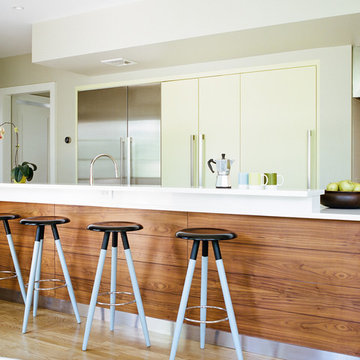
ニューヨークにある広いモダンスタイルのおしゃれなキッチン (フラットパネル扉のキャビネット、黄色いキャビネット、アンダーカウンターシンク、白いキッチンパネル、ガラス板のキッチンパネル、シルバーの調理設備、淡色無垢フローリング) の写真
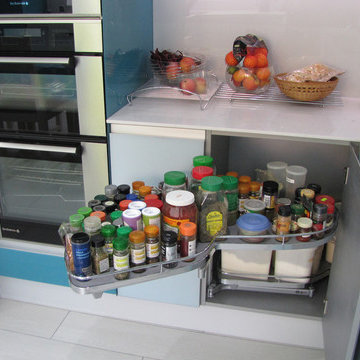
Handle-less Bespoke Glass panels in teal gloss and duck egg blue satin glass. Caesarstone worktops in Misty carrara. Curved black glass hood, with Porcelanosa floor tiles in cream. featuring Blum dynamic space units, pull up sockets.

Bespoke Uncommon Projects plywood kitchen. Oak veneered ply carcasses, stainless steel worktops on the base units and Wolf, Sub-zero and Bora appliances. Island with built in wine fridge, pan and larder storage, topped with a bespoke cantilevered concrete worktop breakfast bar.
Photos by Jocelyn Low
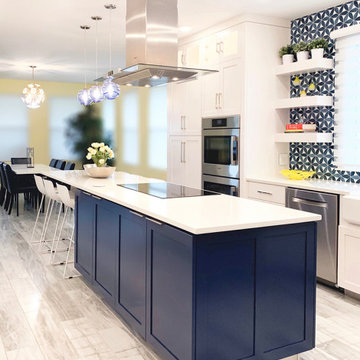
This dark, dreary kitchen was large, but not being used well. The family of 7 had outgrown the limited storage and experienced traffic bottlenecks when in the kitchen together. A bright, cheerful and more functional kitchen was desired, as well as a new pantry space.
We gutted the kitchen and closed off the landing through the door to the garage to create a new pantry. A frosted glass pocket door eliminates door swing issues. In the pantry, a small access door opens to the garage so groceries can be loaded easily. Grey wood-look tile was laid everywhere.
We replaced the small window and added a 6’x4’ window, instantly adding tons of natural light. A modern motorized sheer roller shade helps control early morning glare. Three free-floating shelves are to the right of the window for favorite décor and collectables.
White, ceiling-height cabinets surround the room. The full-overlay doors keep the look seamless. Double dishwashers, double ovens and a double refrigerator are essentials for this busy, large family. An induction cooktop was chosen for energy efficiency, child safety, and reliability in cooking. An appliance garage and a mixer lift house the much-used small appliances.
An ice maker and beverage center were added to the side wall cabinet bank. The microwave and TV are hidden but have easy access.
The inspiration for the room was an exclusive glass mosaic tile. The large island is a glossy classic blue. White quartz countertops feature small flecks of silver. Plus, the stainless metal accent was even added to the toe kick!
Upper cabinet, under-cabinet and pendant ambient lighting, all on dimmers, was added and every light (even ceiling lights) is LED for energy efficiency.
White-on-white modern counter stools are easy to clean. Plus, throughout the room, strategically placed USB outlets give tidy charging options.
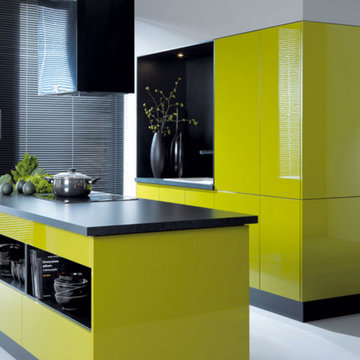
ニューヨークにある広いモダンスタイルのおしゃれなキッチン (ドロップインシンク、フラットパネル扉のキャビネット、黄色いキャビネット、ソープストーンカウンター、黒い調理設備、コンクリートの床、グレーの床) の写真

カルガリーにある高級な広いモダンスタイルのおしゃれなキッチン (アンダーカウンターシンク、黄色いキャビネット、御影石カウンター、白いキッチンパネル、シルバーの調理設備、セラミックタイルの床、アイランドなし、フラットパネル扉のキャビネット、メタルタイルのキッチンパネル、ベージュの床) の写真
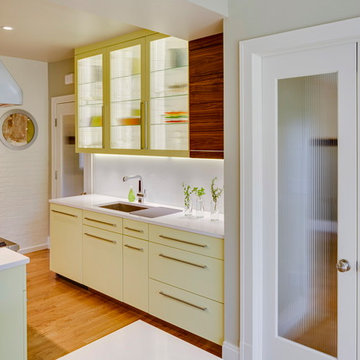
Back-painted glass backsplash and flat panel cabinetry make for quick and easy clean up. Reed glass panel doors allow for the kitchen to be closed off from the rest of the house (containing aromas and noise) but light can still be shared with adjacent rooms. Reed glass and glass shelving in cabinetry lightens the feel of the work area and provides a display space for favorite glassware and ceramics.
Photo by James Leynse Photography
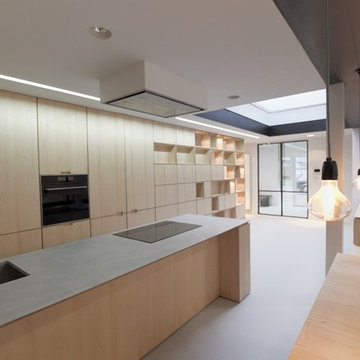
ロンドンにあるお手頃価格の広いモダンスタイルのおしゃれなキッチン (ダブルシンク、黄色いキャビネット、コンクリートカウンター、パネルと同色の調理設備、テラゾーの床、グレーの床、グレーのキッチンカウンター) の写真
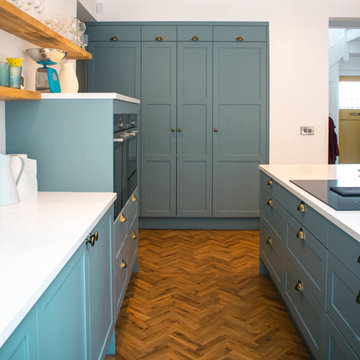
Bright and colourful, this Light Teal kitchen has been accessorised with bold yellow lighting fixtures and wishbone bar stools. This space is complete with deep drawers, a built-in larder and open shelving, perfect for those handy items such as cookbooks
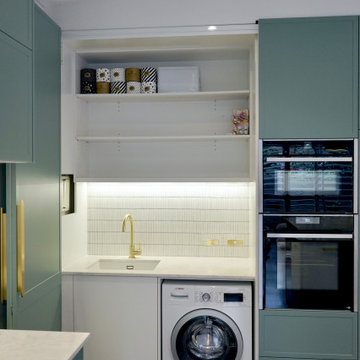
ALL THE DETAILS
- Custom designed & manufactured cabinetry with an in-house profile, finished in mint green & white matte polyurethane colour
- Custom curved vertical slate panelling
- Concealed laundry
- Natural 'Pulia' Marble benchtop with a 20mm 'aris' edge
- Tile Cloud 'Kit Kat' tiled splashback
- Lo & Co Brass hardware
- Zetr 'brass & white' power points recessed into cabinetry
- Blum electric 'lift-up' doors
- All Blum hardware
Sheree Bounassif, Kitchens by Emanuel
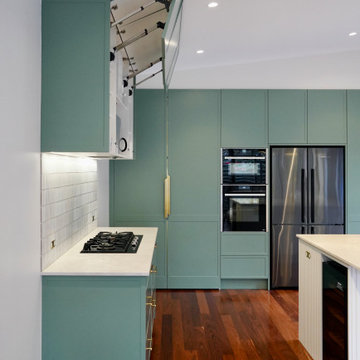
ALL THE DETAILS
- Custom designed & manufactured cabinetry with an in-house profile, finished in mint green & white matte polyurethane colour
- Custom curved vertical slate panelling
- Concealed laundry
- Natural 'Pulia' Marble benchtop with a 20mm 'aris' edge
- Tile Cloud 'Kit Kat' tiled splashback
- Lo & Co Brass hardware
- Zetr 'brass & white' power points recessed into cabinetry
- Blum electric 'lift-up' doors
- All Blum hardware
Sheree Bounassif, Kitchens by Emanuel
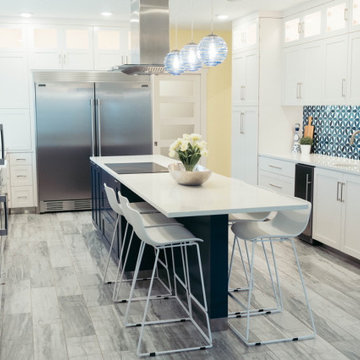
This dark, dreary kitchen was large, but not being used well. The family of 7 had outgrown the limited storage and experienced traffic bottlenecks when in the kitchen together. A bright, cheerful and more functional kitchen was desired, as well as a new pantry space.
We gutted the kitchen and closed off the landing through the door to the garage to create a new pantry. A frosted glass pocket door eliminates door swing issues. In the pantry, a small access door opens to the garage so groceries can be loaded easily. Grey wood-look tile was laid everywhere.
We replaced the small window and added a 6’x4’ window, instantly adding tons of natural light. A modern motorized sheer roller shade helps control early morning glare. Three free-floating shelves are to the right of the window for favorite décor and collectables.
White, ceiling-height cabinets surround the room. The full-overlay doors keep the look seamless. Double dishwashers, double ovens and a double refrigerator are essentials for this busy, large family. An induction cooktop was chosen for energy efficiency, child safety, and reliability in cooking. An appliance garage and a mixer lift house the much-used small appliances.
An ice maker and beverage center were added to the side wall cabinet bank. The microwave and TV are hidden but have easy access.
The inspiration for the room was an exclusive glass mosaic tile. The large island is a glossy classic blue. White quartz countertops feature small flecks of silver. Plus, the stainless metal accent was even added to the toe kick!
Upper cabinet, under-cabinet and pendant ambient lighting, all on dimmers, was added and every light (even ceiling lights) is LED for energy efficiency.
White-on-white modern counter stools are easy to clean. Plus, throughout the room, strategically placed USB outlets give tidy charging options.
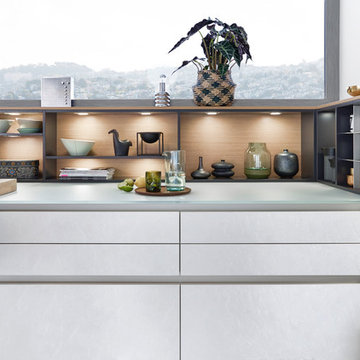
The material and color of this kitchen have a timeless appearance: CONCRETE dakar, concrete in an off-white as front material, the surface featuring a fine structure thanks to the masterly application. The modular „on-top shelving“ with a light wood back panel shapes the wall above the countertop, livens up the otherwise linear planning and gives the room a homely character.
The integrated LED lights can be individually controlled remotely in terms of color and intensity. Leicht.Com
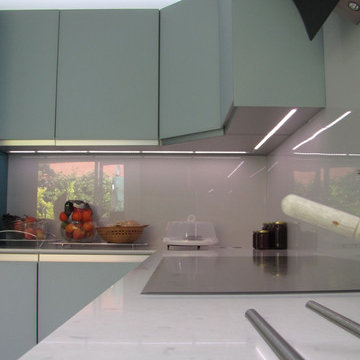
Handle-less Bespoke Glass panels in teal gloss and duck egg blue satin glass. Caesarstone worktops in Misty carrara. Curved black glass hood, with Porcelanosa floor tiles in cream. featuring Blum dynamic space units, pull up sockets.
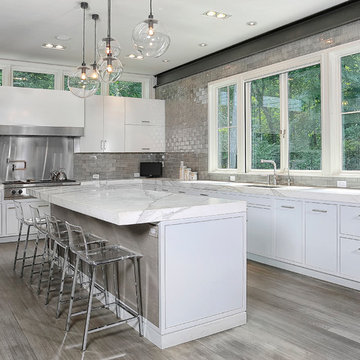
ニューヨークにある高級な広いモダンスタイルのおしゃれなキッチン (フラットパネル扉のキャビネット、黄色いキャビネット、大理石カウンター、グレーのキッチンパネル、シルバーの調理設備、無垢フローリング、グレーの床) の写真
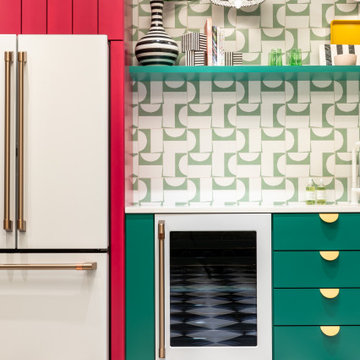
February 9th, 2021 marked day one of the first ever virtual Kitchen and Bath Industry Show (KBIS), which showcases hundreds of new products coming to the design industry in 2021 from brand names ranging from GE to Kohler. While LIVDEN didn’t exhibit at KBIS this year, our sustainable tile was featured at the Café Appliances’ showcase kitchen, Endless Optimist, designed by exhibit designer TK Wismer. The GE brand Café Appliances manufactures custom appliances ranging from brightly colored refrigerators to sleek coffee makers for modern homes. Their trade mark is “Distinct by Design,” and after touring their test kitchens at KBIS, you will see why. Tk featured the playful PUZZLE PIECE series in MINT on our recycled 12x12 Polar Ice Terrazzo as the kitchen backsplash.
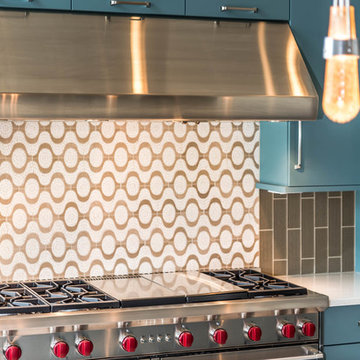
他の地域にある広いモダンスタイルのおしゃれなキッチン (エプロンフロントシンク、フラットパネル扉のキャビネット、ターコイズのキャビネット、珪岩カウンター、ベージュキッチンパネル、モザイクタイルのキッチンパネル、シルバーの調理設備、コルクフローリング、ベージュの床) の写真
広いモダンスタイルのキッチン (ターコイズのキャビネット、黄色いキャビネット) の写真
1