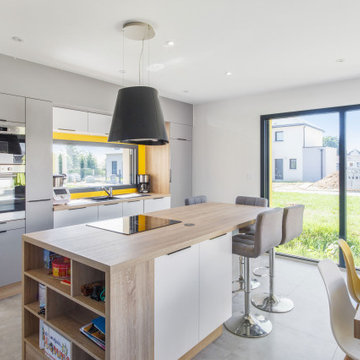お手頃価格の白いモダンスタイルのLDK (セラミックタイルの床、アンダーカウンターシンク) の写真
絞り込み:
資材コスト
並び替え:今日の人気順
写真 1〜20 枚目(全 137 枚)

他の地域にあるお手頃価格の小さなモダンスタイルのおしゃれなキッチン (アンダーカウンターシンク、フラットパネル扉のキャビネット、白いキャビネット、クオーツストーンカウンター、白いキッチンパネル、パネルと同色の調理設備、セラミックタイルの床、グレーの床、白いキッチンカウンター) の写真
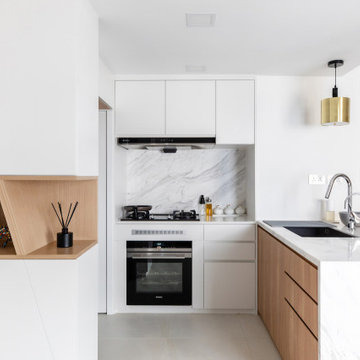
Open Kitchen to a 3 bedroom Apartment in Hong Kong
香港にあるお手頃価格の小さなモダンスタイルのおしゃれなキッチン (アンダーカウンターシンク、フラットパネル扉のキャビネット、白いキャビネット、大理石カウンター、白いキッチンパネル、大理石のキッチンパネル、黒い調理設備、セラミックタイルの床、ベージュの床、白いキッチンカウンター) の写真
香港にあるお手頃価格の小さなモダンスタイルのおしゃれなキッチン (アンダーカウンターシンク、フラットパネル扉のキャビネット、白いキャビネット、大理石カウンター、白いキッチンパネル、大理石のキッチンパネル、黒い調理設備、セラミックタイルの床、ベージュの床、白いキッチンカウンター) の写真
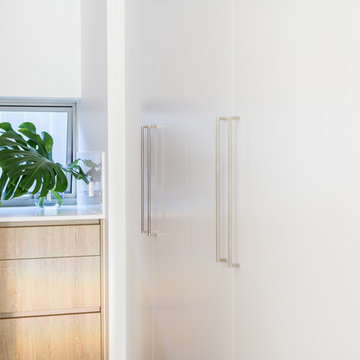
パースにあるお手頃価格の中くらいなモダンスタイルのおしゃれなキッチン (アンダーカウンターシンク、淡色木目調キャビネット、大理石カウンター、白いキッチンパネル、石スラブのキッチンパネル、セラミックタイルの床、グレーの床、白いキッチンカウンター) の写真

2 tone high gloss cabinetry with quartz counters and a large format glass backsplash. An open end on the counter supported by chrome legs leaves a place to sit and have a meal.

White high-gloss kitchen in Toronto
トロントにあるお手頃価格の中くらいなモダンスタイルのおしゃれなキッチン (アンダーカウンターシンク、フラットパネル扉のキャビネット、白いキャビネット、御影石カウンター、グレーのキッチンパネル、メタルタイルのキッチンパネル、シルバーの調理設備、セラミックタイルの床、緑の床、緑のキッチンカウンター) の写真
トロントにあるお手頃価格の中くらいなモダンスタイルのおしゃれなキッチン (アンダーカウンターシンク、フラットパネル扉のキャビネット、白いキャビネット、御影石カウンター、グレーのキッチンパネル、メタルタイルのキッチンパネル、シルバーの調理設備、セラミックタイルの床、緑の床、緑のキッチンカウンター) の写真
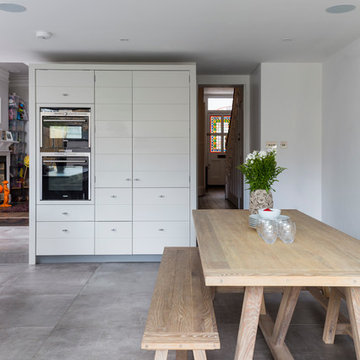
Overview
Ground floor rear extension and refurbishment of the rear of the house.
The Brief
Create space and make better use of the middle of the house while adding storage, back of house areas and a stunning kitchen, diner and living space for a family.
Our Solution
We had planning constraints that led to a lower boundary situation which we worked to our advantage by slotting the kitchen into a long box along one edge. Clarity between this element and the main body of the extension and some oversized doors give the scheme a unique feel.
Carefully positioned rooflights to introduce pools of light in key areas give the space focus. Finely tuned storage and a high spec kitchen make this a special space for a fantastic client.
It’s a great space to raise a family, relax in and plan cycling trips!

► Reforma de pequeña vivienda en Barcelona:
✓ Refuerzos estructurales.
✓ Recuperación de "Volta Catalana".
✓ Nuevas ventanas correderas de Aluminio.
✓ Mueble de cocina a medida.
✓ Sistema de calefacción por radiadores.
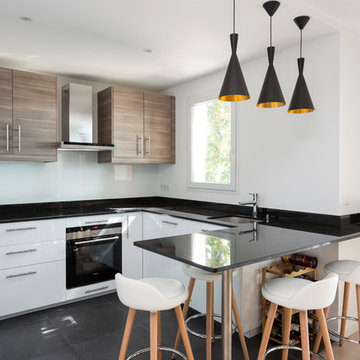
STEPHANE VASCO
パリにあるお手頃価格の中くらいなモダンスタイルのおしゃれなキッチン (アンダーカウンターシンク、フラットパネル扉のキャビネット、白いキャビネット、御影石カウンター、黒いキッチンパネル、石スラブのキッチンパネル、シルバーの調理設備、セラミックタイルの床、黒い床、黒いキッチンカウンター) の写真
パリにあるお手頃価格の中くらいなモダンスタイルのおしゃれなキッチン (アンダーカウンターシンク、フラットパネル扉のキャビネット、白いキャビネット、御影石カウンター、黒いキッチンパネル、石スラブのキッチンパネル、シルバーの調理設備、セラミックタイルの床、黒い床、黒いキッチンカウンター) の写真
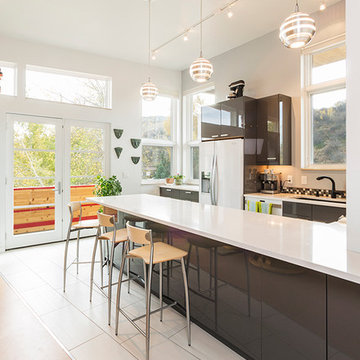
Tim Murphy Photo
デンバーにあるお手頃価格の中くらいなモダンスタイルのおしゃれなキッチン (アンダーカウンターシンク、フラットパネル扉のキャビネット、グレーのキャビネット、人工大理石カウンター、シルバーの調理設備、セラミックタイルの床、ベージュの床) の写真
デンバーにあるお手頃価格の中くらいなモダンスタイルのおしゃれなキッチン (アンダーカウンターシンク、フラットパネル扉のキャビネット、グレーのキャビネット、人工大理石カウンター、シルバーの調理設備、セラミックタイルの床、ベージュの床) の写真
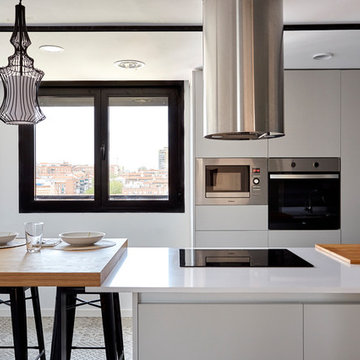
Carla Capdevila Fotografía
マドリードにあるお手頃価格の中くらいなモダンスタイルのおしゃれなキッチン (アンダーカウンターシンク、フラットパネル扉のキャビネット、グレーのキャビネット、クオーツストーンカウンター、メタリックのキッチンパネル、メタルタイルのキッチンパネル、シルバーの調理設備、グレーの床、白いキッチンカウンター、セラミックタイルの床) の写真
マドリードにあるお手頃価格の中くらいなモダンスタイルのおしゃれなキッチン (アンダーカウンターシンク、フラットパネル扉のキャビネット、グレーのキャビネット、クオーツストーンカウンター、メタリックのキッチンパネル、メタルタイルのキッチンパネル、シルバーの調理設備、グレーの床、白いキッチンカウンター、セラミックタイルの床) の写真
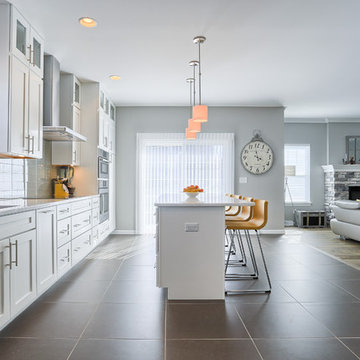
Simplicity is about subtracting the obvious and adding the meaningful. Garman Inspires with a custom made home with Scandinavian design. Photo Credit: Justin Tearney
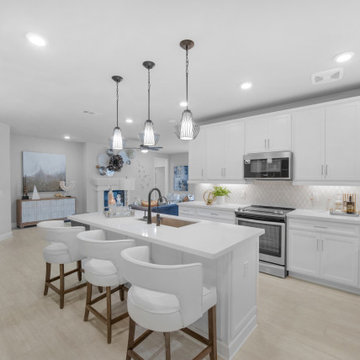
An entertainer's kitchen.
ヒューストンにあるお手頃価格の中くらいなモダンスタイルのおしゃれなキッチン (アンダーカウンターシンク、落し込みパネル扉のキャビネット、白いキャビネット、クオーツストーンカウンター、メタリックのキッチンパネル、モザイクタイルのキッチンパネル、シルバーの調理設備、セラミックタイルの床、ベージュの床、白いキッチンカウンター) の写真
ヒューストンにあるお手頃価格の中くらいなモダンスタイルのおしゃれなキッチン (アンダーカウンターシンク、落し込みパネル扉のキャビネット、白いキャビネット、クオーツストーンカウンター、メタリックのキッチンパネル、モザイクタイルのキッチンパネル、シルバーの調理設備、セラミックタイルの床、ベージュの床、白いキッチンカウンター) の写真
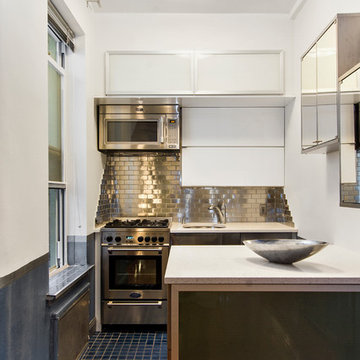
Gotham Photo Company
ニューヨークにあるお手頃価格の小さなモダンスタイルのおしゃれなキッチン (アンダーカウンターシンク、ガラス扉のキャビネット、ステンレスキャビネット、クオーツストーンカウンター、メタリックのキッチンパネル、サブウェイタイルのキッチンパネル、シルバーの調理設備、セラミックタイルの床) の写真
ニューヨークにあるお手頃価格の小さなモダンスタイルのおしゃれなキッチン (アンダーカウンターシンク、ガラス扉のキャビネット、ステンレスキャビネット、クオーツストーンカウンター、メタリックのキッチンパネル、サブウェイタイルのキッチンパネル、シルバーの調理設備、セラミックタイルの床) の写真
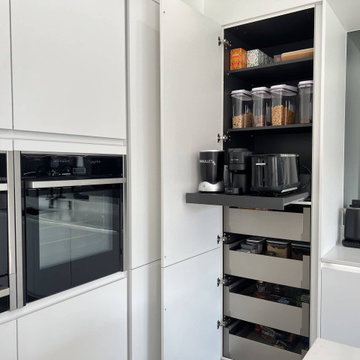
The Brief
Our client's brief? To create a contemporary yet timeless kitchen that maximises storage and workspaces while providing a warm and inviting atmosphere.
The Furniture
We opted for the minimalist, Pronorm Y-line Arctic White Lacquer & Stratus Grey Lacquer cabinets. The combination of white and grey hues adds depth and contrast to the space, while the lacquered finish enhances durability, making the space both functional and stylish.
To complement the clean lines of the cabinetry, we selected a beautiful Artscut Bianco Mysterio Quartz countertop. The silky-smooth finish of the quartz surface provides an ideal workspace for meal prep and cooking, while its natural-looking veining adds depth and character to the kitchen.
Appliances & Accessories
We were keen to incorporate appliances and accessories that enhance the kitchen's efficiency without compromising its design. The Blanco sink, filter tap, and soap dispenser provide ensure functionality, while the Neff appliances and Bora hob add a touch of innovation and style. The Smoked Grey mirror splashback adds a subtle touch of glamour and reflects light throughout the kitchen, creating a bright and airy ambience.
The Result
The result is a beautiful, functional space which exceeded our client's expectations; the BCK Interiors team is proud to deliver another successful project that showcases our commitment to quality and creativity.
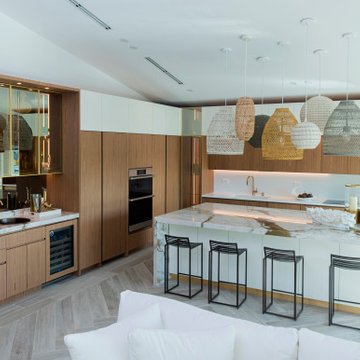
Beautiful Modern walnut "L" kitchen in Florida Keys. Glass doors with a golden frame give a distinction touch. All appliances are panelized and integrated handless solutions makes this kitchen a modern and clean look.
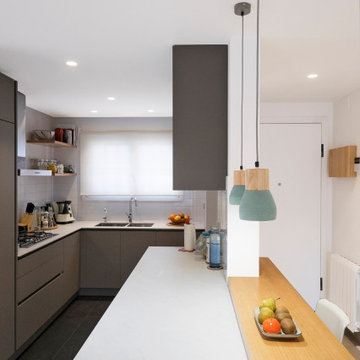
Espacio principal de la casa en planta baja, único espacio con salón comedor y cocina abierta con isla. Con vistas al Jardín y chimenea
バルセロナにあるお手頃価格の広いモダンスタイルのおしゃれなキッチン (アンダーカウンターシンク、フラットパネル扉のキャビネット、グレーのキャビネット、クオーツストーンカウンター、白いキッチンパネル、セラミックタイルのキッチンパネル、パネルと同色の調理設備、セラミックタイルの床、黒い床、白いキッチンカウンター) の写真
バルセロナにあるお手頃価格の広いモダンスタイルのおしゃれなキッチン (アンダーカウンターシンク、フラットパネル扉のキャビネット、グレーのキャビネット、クオーツストーンカウンター、白いキッチンパネル、セラミックタイルのキッチンパネル、パネルと同色の調理設備、セラミックタイルの床、黒い床、白いキッチンカウンター) の写真

Proyecto de cocina medio abierta al salón, el resultado, una cocina elegante de color grafito de tono frío protagonizado por la encimera, el mobiliario blanco mate y el suelo porcelánico color roble de tono cálido da un toque minimalista y elegante a todo el espacio. Inicialmente, partíamos de una cocina pequeña y oscura, nuestros clientes querían abrirla al salón para crear un espacio amplio, luminoso e integrado con el salón-comedor, para ello lo que hicimos fue tirar una de las paredes y en esa zona construimos una barra.
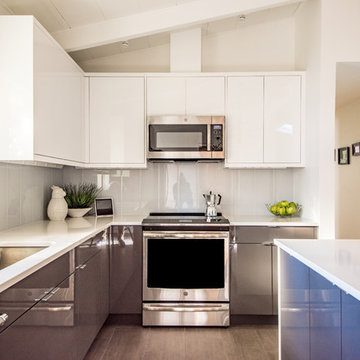
2 tone high gloss cabinetry with quartz counters and a large format glass backsplash. An open end on the counter supported by chrome legs leaves a place to sit and have a meal.
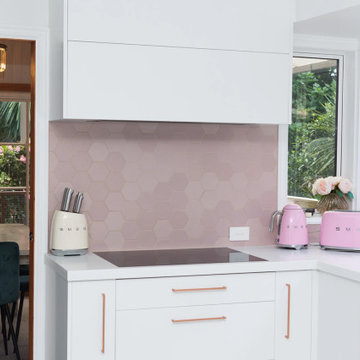
Our clients were looking to create an elegant and functional kitchen for their large family that complimented the character of their home both with the use of smart design and materials chosen.
The kitchen needed to be functional with an abundance of draws for storage and to make the most of the space. The choice of white cabinetry matched with the beautiful copper fittings/feature lighting aligned beautifully with the elegant blush tones of the other living spaces and the addition of the pink appliances tied the overall look together.
The inclusion of a stunning Corian bench top was one of the biggest design features, and the owners loved the way it flowed throughout the space without distracting from the pops of colour. We absolutely love the gorgeous blush Octagon tile splashback which finishes the renovation perfectly.
お手頃価格の白いモダンスタイルのLDK (セラミックタイルの床、アンダーカウンターシンク) の写真
1
