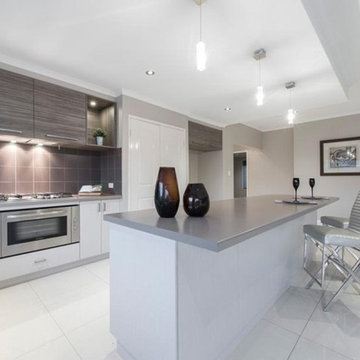お手頃価格のモダンスタイルのキッチン (ルーバー扉のキャビネット) の写真
絞り込み:
資材コスト
並び替え:今日の人気順
写真 1〜20 枚目(全 39 枚)
1/4
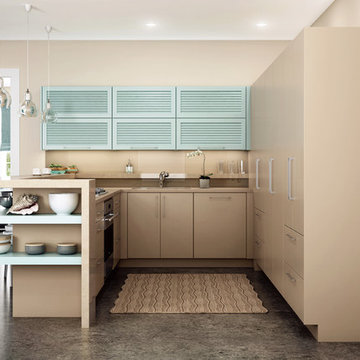
Dura Supreme’s Personal Paint Match Program offers the entire Sherwin-William’s paint palette, over 1500 paint colors, for your new cabinets.
Painted cabinetry is more popular than ever before and the color you select for your home should be a reflection of your personal taste and style. Color is a highly personal preference for most people and although there are specific colors that are considered “on trend” or fashionable, color choices should ultimately be based on what appeals to you personally.
Kitchen & Bath Designers are often asked about color trends and how to incorporate them into newly designed or renovated interiors. And although trends in fashion should be taken into consideration, that should not be the only deciding factor. For example, if you love a specific shade of green, look at selecting complementing neutrals and coordinating colors to bring the entire palette together beautifully.” It could be something as simple as being able to select the perfect shade of white that complements the countertop and tile and works well in a specific lighting situation. Our new Personal Paint Match system makes the process so much easier.
Dura Supreme's new "Personal Paint Match Program" provides the entire Sherwin Williams paint palette of over 1,500 colors to select from. The Sherwin Williams paint color simply needs to be specified and Dura Supreme will then create a color chip for the designer and homeowner to review. Once that color is approved by the homeowner, Dura Supreme then builds and finishes the cabinetry to match. The new Personal Paint Match program is available for all product lines.
Request a FREE Dura Supreme Cabinetry Brochure Packet at:
http://www.durasupreme.com/request-brochure
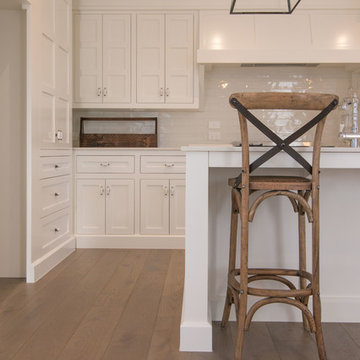
This Papamoa Showhome features SmartFloor Sandstone Oak - a beautiful timeless colour which sets the scene for the classic-style interior.
Range: SmartFloor (15mm Engineered Oak Flooring)
Colour: Sandstone Oak
Dimensions: 189mm W x 15mm H x 2.2m L
Finish: PureMatte® Lacquer
Grade: Feature
Texture: Brushed
Warranty: 25 Years Residential | 5 Years Commercial
Professionals Involved: Paradise Building Developments
Photography: Forté
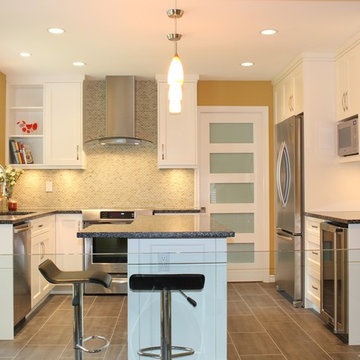
バンクーバーにあるお手頃価格の中くらいなモダンスタイルのおしゃれなキッチン (アンダーカウンターシンク、ルーバー扉のキャビネット、白いキャビネット、御影石カウンター、マルチカラーのキッチンパネル、モザイクタイルのキッチンパネル、シルバーの調理設備、セラミックタイルの床、ベージュの床) の写真
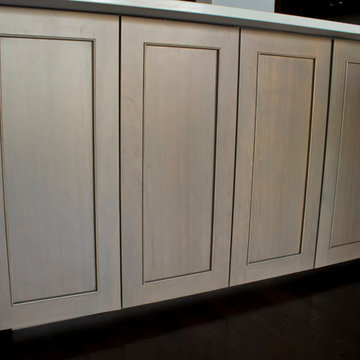
The original outdated kitchen was demolished, walls were torn down and kitchen was opened up. Though this is not a top of the line kitchen remodel its a good example of what can be done with a small budget for an outdated kitchen design.
To view more before and after photos, visit:
http://123remodeling.com/33-delaware-place-mag-mile-condo-remodel/
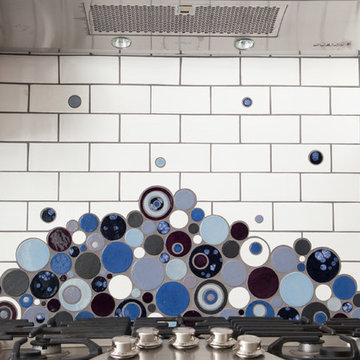
These kitchen walls are graced with our Organic Edge & Bubble Pierced Subway Tile in Deco White. The blend of Bubbles looks awfully similar to one of our house blends, but they switched it up a bit to be more personal to their style. Also, check out those amazing countertops!
3"x6" Bubble Pierced and Organic Edge Subway Tile - 11 Deco White / Bubbles - 20 Light Blue, 1011 Royal Purple, 11 Deco White, 23 Sapphire Blue, 1024 Antique Pewter, 902 Night Sky, 1064 Baby Blue
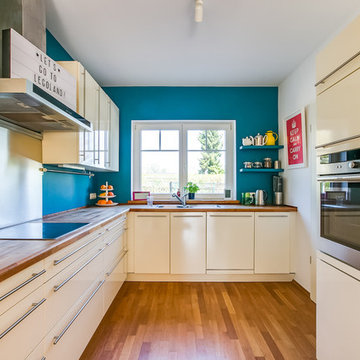
Meero
マルセイユにあるお手頃価格の中くらいなモダンスタイルのおしゃれなキッチン (ルーバー扉のキャビネット、白いキャビネット、木材カウンター、青いキッチンパネル、アイランドなし) の写真
マルセイユにあるお手頃価格の中くらいなモダンスタイルのおしゃれなキッチン (ルーバー扉のキャビネット、白いキャビネット、木材カウンター、青いキッチンパネル、アイランドなし) の写真
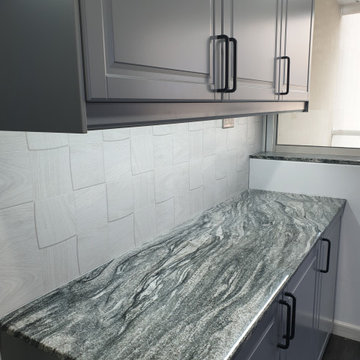
他の地域にあるお手頃価格の中くらいなモダンスタイルのおしゃれなキッチン (ドロップインシンク、ルーバー扉のキャビネット、グレーのキャビネット、大理石カウンター、グレーのキッチンパネル、セラミックタイルのキッチンパネル、黒い調理設備、クッションフロア、茶色い床、黒いキッチンカウンター) の写真
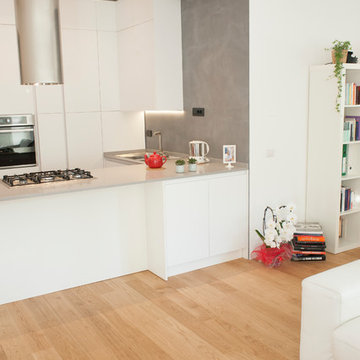
Pavimento in legno PROFILEGNO in due strati, tavola larga 14 cm con lunghezze miste assortite. Essenza ROVERE finitura verniciata spazzolata. Produzione 100% made in Italy. Battiscopa laccato bianco alto 8cm profilo squadrato
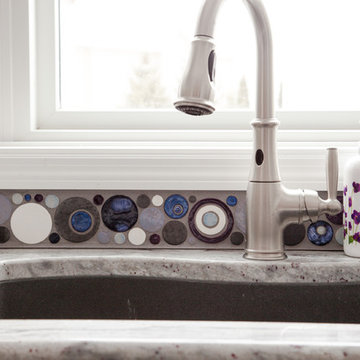
These kitchen walls are graced with our Organic Edge & Bubble Pierced Subway Tile in Deco White. The blend of Bubbles looks awfully similar to one of our house blends, but they switched it up a bit to be more personal to their style. Also, check out those amazing countertops!
3"x6" Bubble Pierced and Organic Edge Subway Tile - 11 Deco White / Bubbles - 20 Light Blue, 1011 Royal Purple, 11 Deco White, 23 Sapphire Blue, 1024 Antique Pewter, 902 Night Sky, 1064 Baby Blue
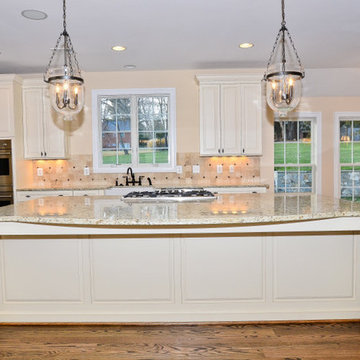
Every woman's dream; to have a gourmet kitchen to call her own. This one does not disappoint!
ワシントンD.C.にあるお手頃価格の広いモダンスタイルのおしゃれなキッチン (エプロンフロントシンク、ルーバー扉のキャビネット、白いキャビネット、大理石カウンター、マルチカラーのキッチンパネル、セラミックタイルのキッチンパネル、シルバーの調理設備、濃色無垢フローリング) の写真
ワシントンD.C.にあるお手頃価格の広いモダンスタイルのおしゃれなキッチン (エプロンフロントシンク、ルーバー扉のキャビネット、白いキャビネット、大理石カウンター、マルチカラーのキッチンパネル、セラミックタイルのキッチンパネル、シルバーの調理設備、濃色無垢フローリング) の写真
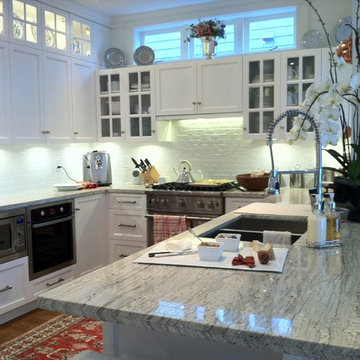
バンクーバーにあるお手頃価格の中くらいなモダンスタイルのおしゃれなキッチン (アンダーカウンターシンク、ルーバー扉のキャビネット、白いキャビネット、御影石カウンター、白いキッチンパネル、サブウェイタイルのキッチンパネル、シルバーの調理設備、無垢フローリング) の写真
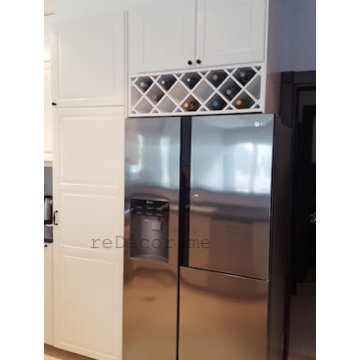
Modern classy off white kitchen with blue corian counter, custom made additional cabinets and wine rack, subway tiles and corian off white fitted basin. Laundry room shown.
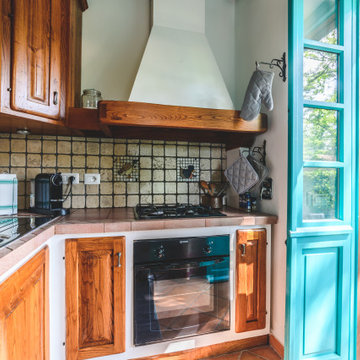
Villa Bog è lo spazio ideale dove potere trascorrere un periodo di relax in mezzo alla natura senza rinunciare alle comodità di tutti i giorni.
A 5km da Città della Pieve, 20km dal Lago Trasimeno, 30km da Perugia e Chianciano Terme, 45km da Assisi e Todi è un punto di partenza ideale dove soggiornare per chi vuole visitare l'Umbria e i suoi incantevoli borghi senza dovere per forza rinunciare alla comodità e fascino di una villa totalmente ristrutturata situata all'interno di un residence.
La villa è stata ristrutturata recentissimamente dai proprietari, l'architetto Vitelli Mariaester che si è occupato degli arredamenti e un laureato in ingegneria elettronica Crova Emmanuel che ha curato l'aspetto domotico e l'illuminazione della proprietà.
Suddivisa su due livelli, al piano terra si trova un ampio soggiorno con camino che contraddistingue la zona living e si affaccia alla zona pranzo con cucina open-space a vista e uno sbocco diretto alla zona est della proprietà, tramite una terrazza che circonda l'intero fabbricato, la quale conduce alla zona barbecue dove si possono trovare un forno a legna e un braciere attrezzati.
Completano il piano terra due camere da letto matrimoniali e un bagno con box doccia oltre ad una generosa dispensa posizionata in un disimpegno antistante camere e bagno.
Al primo livello, raggiungibile grazie ad una rampa di scale dalla zona living del soggiorno situato al piano terra, si possono trovare due ampie camere matrimoniali e un altro bagno di servizio completo con box doccia la cui peculiarità è rappresentata dal fatto che questo vano sia stato ricavato sfruttando la struttura pre-esistente senza stravolgere l'urbanistica dell'immobile (tanto che la finestra è stata mantenuta all'interno del box doccia).
La proprietà è circondata da 900mq di giardino dotato di irrigazione automatizzata.
L'illuminazione è sicuramente il punto forte della proprietà: si tratta di un sistema domotico full LED basato su protocollo ZigBee che permette di comandare il tutto da un'unità centrale (si trarra di un iPad) posizionata all'ingresso del soggiorno e trasportabile in giro per la superficie dell'immobile e del giardino. Questa unità può ovviamente essere utilizzata anche per altri scopi quali la navigazione internet, o la condivisione tramite protocollo cast/DLNA alle TV presenti nell'immobile (una di loro si trova all'interno di uno schienale del divano del soggiorno al piano terra e compare grazie alla pressione di un tasto sul telecomando).
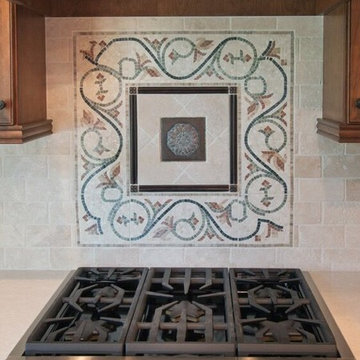
This intricately designed and assembled ceramic tile mosaic decorates the stove top-back splash area. This has not only become the center piece of the room, but also the conversation piece.
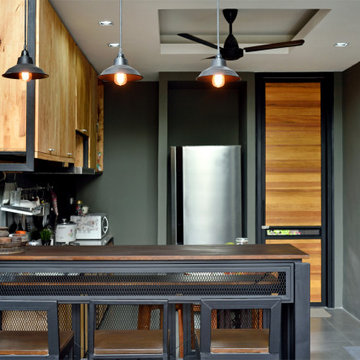
Contemporary kitchen in modern villa in Marrakech, Morocco.
他の地域にあるお手頃価格の中くらいなモダンスタイルのおしゃれなキッチン (ルーバー扉のキャビネット、中間色木目調キャビネット、ラミネートカウンター、グレーのキッチンパネル、御影石のキッチンパネル、シルバーの調理設備、セラミックタイルの床、グレーの床、茶色いキッチンカウンター、折り上げ天井) の写真
他の地域にあるお手頃価格の中くらいなモダンスタイルのおしゃれなキッチン (ルーバー扉のキャビネット、中間色木目調キャビネット、ラミネートカウンター、グレーのキッチンパネル、御影石のキッチンパネル、シルバーの調理設備、セラミックタイルの床、グレーの床、茶色いキッチンカウンター、折り上げ天井) の写真
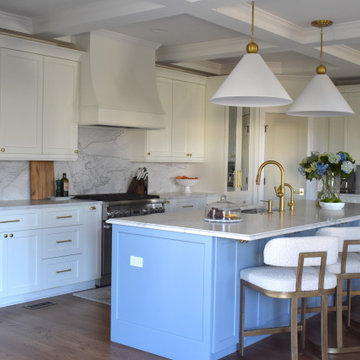
お手頃価格の小さなモダンスタイルのおしゃれなキッチン (エプロンフロントシンク、ルーバー扉のキャビネット、白いキャビネット、珪岩カウンター、白いキッチンパネル、石スラブのキッチンパネル、白い調理設備、無垢フローリング、グレーの床、白いキッチンカウンター、折り上げ天井) の写真
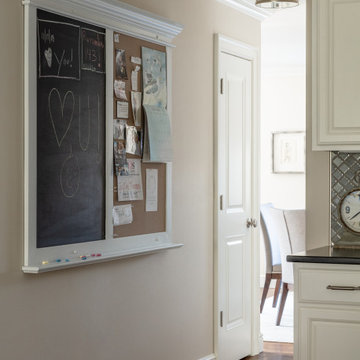
他の地域にあるお手頃価格の中くらいなモダンスタイルのおしゃれな独立型キッチン (ルーバー扉のキャビネット、白いキャビネット、クオーツストーンカウンター、グレーのキッチンパネル、ガラスタイルのキッチンパネル、濃色無垢フローリング、茶色い床、グレーのキッチンカウンター) の写真
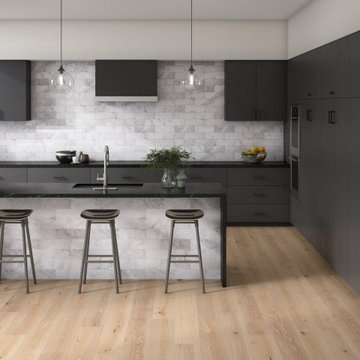
Custom CounterTops, custom cabinets and everything you can imagine we will put it in virtual reality to finish a project like this.
ヒューストンにあるお手頃価格の中くらいなモダンスタイルのおしゃれなキッチン (ドロップインシンク、ルーバー扉のキャビネット、黒いキャビネット、珪岩カウンター、グレーのキッチンパネル、ガラスタイルのキッチンパネル、黒い調理設備、ラミネートの床、茶色い床、黒いキッチンカウンター) の写真
ヒューストンにあるお手頃価格の中くらいなモダンスタイルのおしゃれなキッチン (ドロップインシンク、ルーバー扉のキャビネット、黒いキャビネット、珪岩カウンター、グレーのキッチンパネル、ガラスタイルのキッチンパネル、黒い調理設備、ラミネートの床、茶色い床、黒いキッチンカウンター) の写真
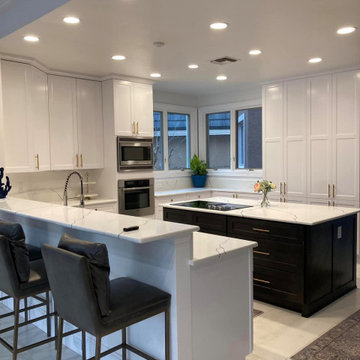
The color palette chosen for this remodel is a harmonious blend of muted tones and bold contrasts. Soft white cabinets provide a sleek backdrop, while the island takes center stage with a deep navy hue, adding a touch of drama and modern flair. White quartz countertops with subtle marbling enhance the overall sense of luxury.
お手頃価格のモダンスタイルのキッチン (ルーバー扉のキャビネット) の写真
1
