お手頃価格のモダンスタイルのLDK (グレーのキャビネット、セラミックタイルの床) の写真
絞り込み:
資材コスト
並び替え:今日の人気順
写真 1〜20 枚目(全 158 枚)
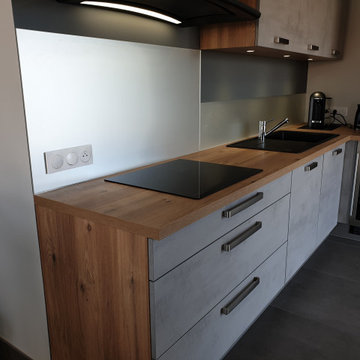
リヨンにあるお手頃価格の中くらいなモダンスタイルのおしゃれなキッチン (アンダーカウンターシンク、インセット扉のキャビネット、グレーのキャビネット、人工大理石カウンター、グレーのキッチンパネル、ガラス板のキッチンパネル、シルバーの調理設備、セラミックタイルの床、グレーの床、茶色いキッチンカウンター) の写真
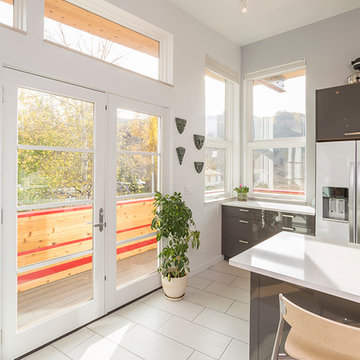
Tim Murphy Photo
デンバーにあるお手頃価格の中くらいなモダンスタイルのおしゃれなキッチン (アンダーカウンターシンク、フラットパネル扉のキャビネット、グレーのキャビネット、人工大理石カウンター、シルバーの調理設備、セラミックタイルの床、ベージュの床) の写真
デンバーにあるお手頃価格の中くらいなモダンスタイルのおしゃれなキッチン (アンダーカウンターシンク、フラットパネル扉のキャビネット、グレーのキャビネット、人工大理石カウンター、シルバーの調理設備、セラミックタイルの床、ベージュの床) の写真
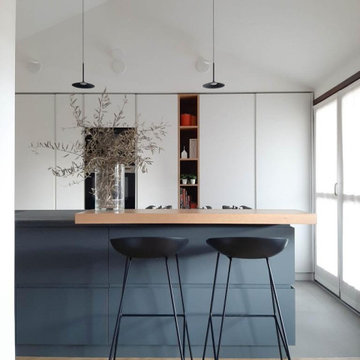
ミラノにあるお手頃価格の中くらいなモダンスタイルのおしゃれなキッチン (ドロップインシンク、インセット扉のキャビネット、グレーのキャビネット、ライムストーンカウンター、黒いキッチンパネル、黒い調理設備、セラミックタイルの床、グレーの床、黒いキッチンカウンター) の写真
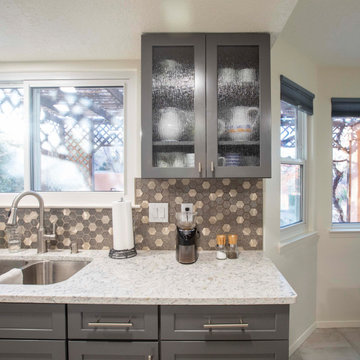
アルバカーキにあるお手頃価格の広いモダンスタイルのおしゃれなキッチン (アンダーカウンターシンク、シェーカースタイル扉のキャビネット、グレーのキャビネット、クオーツストーンカウンター、メタリックのキッチンパネル、セラミックタイルのキッチンパネル、白い調理設備、セラミックタイルの床、ベージュの床、白いキッチンカウンター) の写真
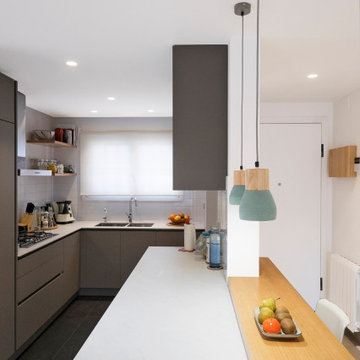
Espacio principal de la casa en planta baja, único espacio con salón comedor y cocina abierta con isla. Con vistas al Jardín y chimenea
バルセロナにあるお手頃価格の広いモダンスタイルのおしゃれなキッチン (アンダーカウンターシンク、フラットパネル扉のキャビネット、グレーのキャビネット、クオーツストーンカウンター、白いキッチンパネル、セラミックタイルのキッチンパネル、パネルと同色の調理設備、セラミックタイルの床、黒い床、白いキッチンカウンター) の写真
バルセロナにあるお手頃価格の広いモダンスタイルのおしゃれなキッチン (アンダーカウンターシンク、フラットパネル扉のキャビネット、グレーのキャビネット、クオーツストーンカウンター、白いキッチンパネル、セラミックタイルのキッチンパネル、パネルと同色の調理設備、セラミックタイルの床、黒い床、白いキッチンカウンター) の写真
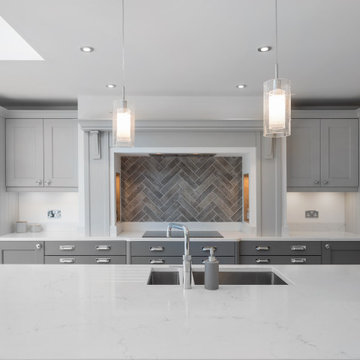
The project brief was to modernise, renovate and extend an existing property in Walsall, UK. Maintaining a classic but modern style, the property was extended and finished with a light grey render and grey stone slip cladding. Large windows, lantern-style skylights and roof skylights allow plenty of light into the open-plan spaces and rooms.
The full-height stone clad gable to the rear houses the main staircase, receiving plenty of daylight
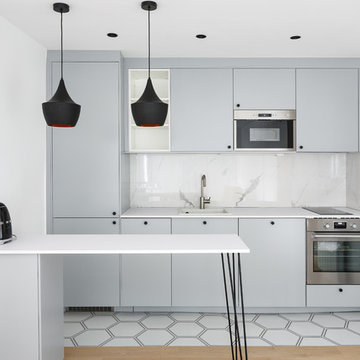
La solution idéale pour les propriétaires bailleurs.
Ce client nous a confié, pour la 3e fois en 2 ans, la rénovation d’un de ses biens en location. Notre solution, clefs-en-main, facilite aux propriétaires une rénovation qualitative et peu chronophage.
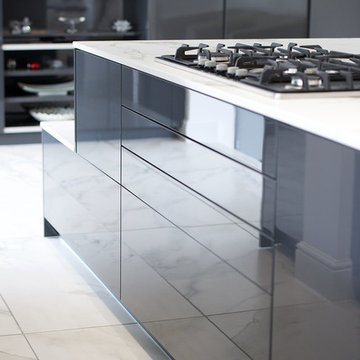
Exhibiting characteristics of a modern design, this kitchen is stylish. In general modern designs are adept to minimalism and the general idea is that less is more. It also embraces the extreme accuracy and simplicity. The bright and white background enhances its geometric shapes with clean and sleek lines and surfaces. From the black appliances, to monochromatic furnishings, light and simple tiles to large windows welcoming daylight. Even the decorations are as minimal as possible.
Ultra-modern appliances are the usual go to in minimalist designs, however, the customer chose a gas cook-top. But the rest of the appliances are all modern and built in. For instance, the almost invisible ceiling extractor.
The cabinets’ fronts are in gloss finish, which reflects the geometric and sleek lines. The option of handle-less minimises the visual information. The cabinetry is also taken to the ceiling for a cleaner environment.
The modern worktop with marble veins matches the floor and creates a clean design. The choice of quartz counter-top is durable, easy maintain and is stunning.
The almost monochromatic design, creates a clean and uncluttered kitchen. The dark grey, brings presence to the kitchen and is a timeless colour choice, while the high gloss colour increases its impact. In this case, the kitchen is in a large open space and the dark grey makes it dominate the space.
For modern designs, the goal is functionality above aesthetics, so usually lighting and decorations are kept to a minimum and as sleek as possible. The customer, in this case, opted for ceiling lights and no drop downs.
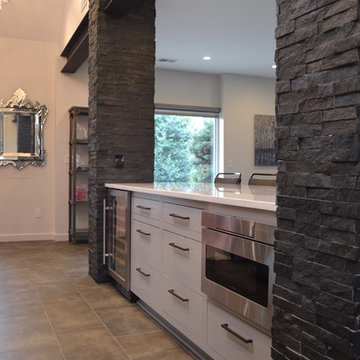
ワシントンD.C.にあるお手頃価格の中くらいなモダンスタイルのおしゃれなキッチン (アンダーカウンターシンク、フラットパネル扉のキャビネット、グレーのキャビネット、クオーツストーンカウンター、白いキッチンパネル、木材のキッチンパネル、シルバーの調理設備、セラミックタイルの床、グレーの床) の写真
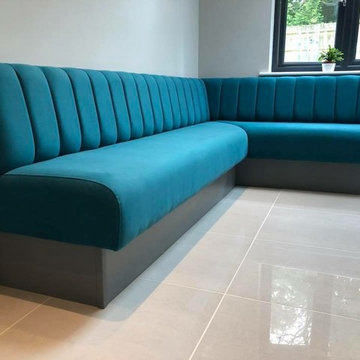
Bespoke banquet seating created for my clients kitchen/dining space.
サセックスにあるお手頃価格の中くらいなモダンスタイルのおしゃれなキッチン (ドロップインシンク、フラットパネル扉のキャビネット、グレーのキャビネット、珪岩カウンター、青いキッチンパネル、ガラス板のキッチンパネル、黒い調理設備、セラミックタイルの床、グレーの床、白いキッチンカウンター) の写真
サセックスにあるお手頃価格の中くらいなモダンスタイルのおしゃれなキッチン (ドロップインシンク、フラットパネル扉のキャビネット、グレーのキャビネット、珪岩カウンター、青いキッチンパネル、ガラス板のキッチンパネル、黒い調理設備、セラミックタイルの床、グレーの床、白いキッチンカウンター) の写真
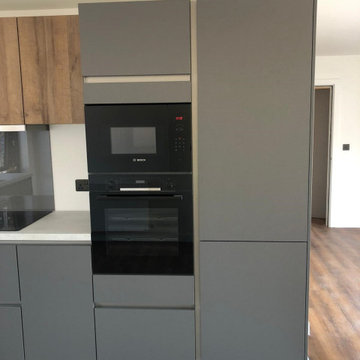
• Ranges used: X-LINE HANDLESS
• Applinaces used: BOSCH
マンチェスターにあるお手頃価格の小さなモダンスタイルのおしゃれなキッチン (シングルシンク、フラットパネル扉のキャビネット、グレーのキャビネット、珪岩カウンター、黒い調理設備、セラミックタイルの床、グレーの床、白いキッチンカウンター) の写真
マンチェスターにあるお手頃価格の小さなモダンスタイルのおしゃれなキッチン (シングルシンク、フラットパネル扉のキャビネット、グレーのキャビネット、珪岩カウンター、黒い調理設備、セラミックタイルの床、グレーの床、白いキッチンカウンター) の写真
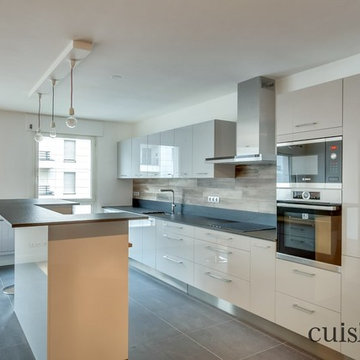
パリにあるお手頃価格の広いモダンスタイルのおしゃれなキッチン (御影石カウンター、パネルと同色の調理設備、一体型シンク、フラットパネル扉のキャビネット、グレーのキャビネット、茶色いキッチンパネル、セラミックタイルのキッチンパネル、セラミックタイルの床、グレーの床、黒いキッチンカウンター) の写真
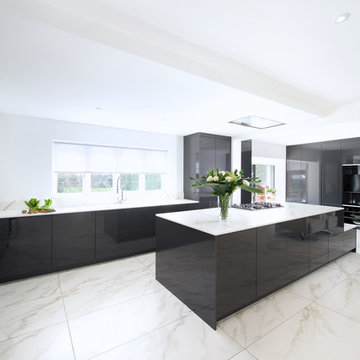
Exhibiting characteristics of a modern design, this kitchen is stylish. In general modern designs are adept to minimalism and the general idea is that less is more. It also embraces the extreme accuracy and simplicity. The bright and white background enhances its geometric shapes with clean and sleek lines and surfaces. From the black appliances, to monochromatic furnishings, light and simple tiles to large windows welcoming daylight. Even the decorations are as minimal as possible.
Ultra-modern appliances are the usual go to in minimalist designs, however, the customer chose a gas cook-top. But the rest of the appliances are all modern and built in. For instance, the almost invisible ceiling extractor.
The cabinets’ fronts are in gloss finish, which reflects the geometric and sleek lines. The option of handle-less minimises the visual information. The cabinetry is also taken to the ceiling for a cleaner environment.
The modern worktop with marble veins matches the floor and creates a clean design. The choice of quartz counter-top is durable, easy maintain and is stunning.
The almost monochromatic design, creates a clean and uncluttered kitchen. The dark grey, brings presence to the kitchen and is a timeless colour choice, while the high gloss colour increases its impact. In this case, the kitchen is in a large open space and the dark grey makes it dominate the space.
For modern designs, the goal is functionality above aesthetics, so usually lighting and decorations are kept to a minimum and as sleek as possible. The customer, in this case, opted for ceiling lights and no drop downs.
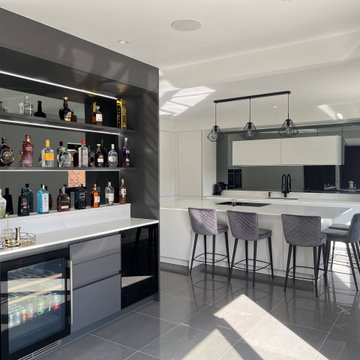
The Brief
Our client's brief? To create a contemporary yet timeless kitchen that maximises storage and workspaces while providing a warm and inviting atmosphere.
The Furniture
We opted for the minimalist, Pronorm Y-line Arctic White Lacquer & Stratus Grey Lacquer cabinets. The combination of white and grey hues adds depth and contrast to the space, while the lacquered finish enhances durability, making the space both functional and stylish.
To complement the clean lines of the cabinetry, we selected a beautiful Artscut Bianco Mysterio Quartz countertop. The silky-smooth finish of the quartz surface provides an ideal workspace for meal prep and cooking, while its natural-looking veining adds depth and character to the kitchen.
Appliances & Accessories
We were keen to incorporate appliances and accessories that enhance the kitchen's efficiency without compromising its design. The Blanco sink, filter tap, and soap dispenser provide ensure functionality, while the Neff appliances and Bora hob add a touch of innovation and style. The Smoked Grey mirror splashback adds a subtle touch of glamour and reflects light throughout the kitchen, creating a bright and airy ambience.
The Result
The result is a beautiful, functional space which exceeded our client's expectations; the BCK Interiors team is proud to deliver another successful project that showcases our commitment to quality and creativity.
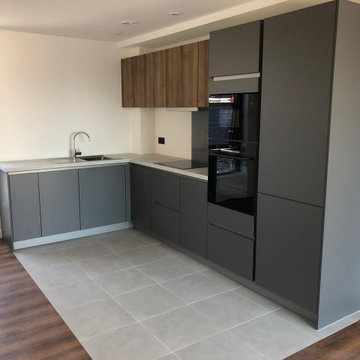
• Ranges used: X-LINE HANDLESS
• Applinaces used: BOSCH
マンチェスターにあるお手頃価格の小さなモダンスタイルのおしゃれなキッチン (シングルシンク、フラットパネル扉のキャビネット、グレーのキャビネット、珪岩カウンター、黒い調理設備、セラミックタイルの床、グレーの床、白いキッチンカウンター) の写真
マンチェスターにあるお手頃価格の小さなモダンスタイルのおしゃれなキッチン (シングルシンク、フラットパネル扉のキャビネット、グレーのキャビネット、珪岩カウンター、黒い調理設備、セラミックタイルの床、グレーの床、白いキッチンカウンター) の写真
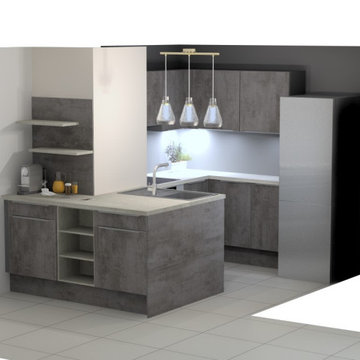
Projet validé par le client, il comprend le mobilier, l'électroménager : four, lave-vaisselle, plaque de cuisson induction, hotte intégrable dans meubles hauts, micro-onde pose libre.
Accessoires lumières led intégrées sous meubles hauts, évier granit anthracite et mitigeur chrome avec douchette, prises twist intégrées dans le plan de travail et la pose de tout ces éléments.
Un projet clés en mains avec une optimisation des rangements, adaptation aux nombreuses contraintes techniques, disposition fonctionnelle des électroménagers et la maîtrise du budget.
rendez- vous début mars 2020 après la pose pour la diffusion des photos...
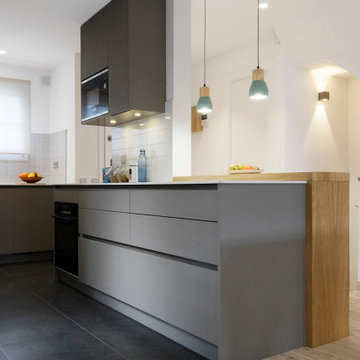
Espacio principal de la casa en planta baja, único espacio con salón comedor y cocina abierta con isla. Con vistas al Jardín y chimenea
バルセロナにあるお手頃価格の広いモダンスタイルのおしゃれなキッチン (アンダーカウンターシンク、フラットパネル扉のキャビネット、グレーのキャビネット、クオーツストーンカウンター、白いキッチンパネル、セラミックタイルのキッチンパネル、パネルと同色の調理設備、セラミックタイルの床、黒い床、白いキッチンカウンター) の写真
バルセロナにあるお手頃価格の広いモダンスタイルのおしゃれなキッチン (アンダーカウンターシンク、フラットパネル扉のキャビネット、グレーのキャビネット、クオーツストーンカウンター、白いキッチンパネル、セラミックタイルのキッチンパネル、パネルと同色の調理設備、セラミックタイルの床、黒い床、白いキッチンカウンター) の写真
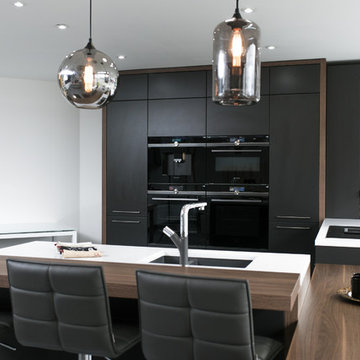
Modern dark grey Lacquer Door framed with wood finished thick panels and top boxes
Appliances: Siemens StudioLine
Worktop: Quartz Silestone Eternal statuario
Designed by Schmidt Kitchens Palmers Green
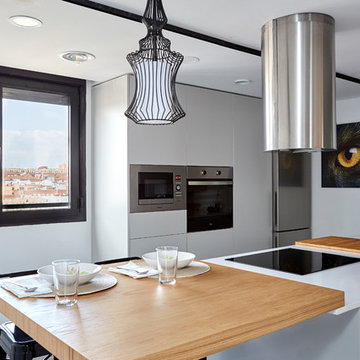
Carla Capdevila Fotografía
マドリードにあるお手頃価格の中くらいなモダンスタイルのおしゃれなキッチン (アンダーカウンターシンク、フラットパネル扉のキャビネット、グレーのキャビネット、クオーツストーンカウンター、メタリックのキッチンパネル、メタルタイルのキッチンパネル、シルバーの調理設備、グレーの床、白いキッチンカウンター、セラミックタイルの床) の写真
マドリードにあるお手頃価格の中くらいなモダンスタイルのおしゃれなキッチン (アンダーカウンターシンク、フラットパネル扉のキャビネット、グレーのキャビネット、クオーツストーンカウンター、メタリックのキッチンパネル、メタルタイルのキッチンパネル、シルバーの調理設備、グレーの床、白いキッチンカウンター、セラミックタイルの床) の写真

The project brief was to modernise, renovate and extend an existing property in Walsall, UK. Maintaining a classic but modern style, the property was extended and finished with a light grey render and grey stone slip cladding. Large windows, lantern-style skylights and roof skylights allow plenty of light into the open-plan spaces and rooms.
The full-height stone clad gable to the rear houses the main staircase, receiving plenty of daylight
お手頃価格のモダンスタイルのLDK (グレーのキャビネット、セラミックタイルの床) の写真
1