高級なモダンスタイルのキッチンの写真
絞り込み:
資材コスト
並び替え:今日の人気順
写真 1〜20 枚目(全 903 枚)
1/5

The living room side of the peninsula was initially designed to be a desk area. During construction, the client decided that installing shelves in the leg area of the desk would be more useful. The cabinet finish was applied underneath the shelves to achieve a finished-furniture look on this side of the peninsula.

We created a Grand space for entertaining and giving more storage space and hanging out space by creating an Open Kitchen & Breakfast Area. We made it all cohesive to Design by bringing in Modern Farmhouse details such as the wood work and Decorative ShipLap & "X" Desigins on Island and Table enough for 8 people. White Cabinetry with Gold Accent Hardware and Industrial Wall Sconces & Hanging Table Pendants gives this Kitchen the Bling it needs. We added a Wetbar Space for the Husband to entertain guests and never sacrificed Design.
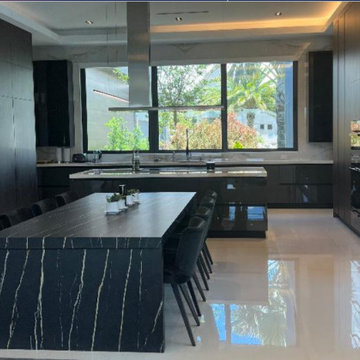
マイアミにある高級な広いモダンスタイルのおしゃれなキッチン (アンダーカウンターシンク、フラットパネル扉のキャビネット、濃色木目調キャビネット、クオーツストーンカウンター、白いキッチンパネル、黒いキッチンカウンター) の写真
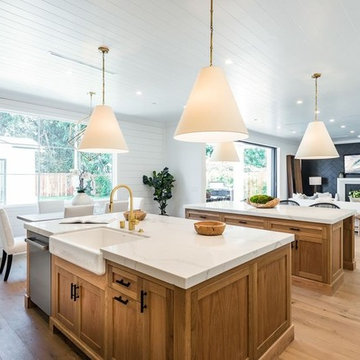
Joana Morrison
ロサンゼルスにある高級な中くらいなモダンスタイルのおしゃれなキッチン (アンダーカウンターシンク、ガラス扉のキャビネット、白いキャビネット、大理石カウンター、白いキッチンパネル、大理石のキッチンパネル、シルバーの調理設備、淡色無垢フローリング、茶色い床、白いキッチンカウンター) の写真
ロサンゼルスにある高級な中くらいなモダンスタイルのおしゃれなキッチン (アンダーカウンターシンク、ガラス扉のキャビネット、白いキャビネット、大理石カウンター、白いキッチンパネル、大理石のキッチンパネル、シルバーの調理設備、淡色無垢フローリング、茶色い床、白いキッチンカウンター) の写真
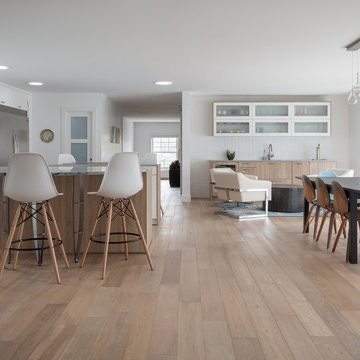
Part of a complete home renovation in an aging Mid-Century Bow Mar home, this expansive kitchen is visually and physically the home's centerpiece. I used two large seating areas attached to opposing half-circle islands to create a functional and comfortable family space, as well as house a microwave drawer and induction cooktop.
The high-gloss white wall cabinetry, paired with oak base cabinetry is Bauformat, German designed and manufactured. The subtle contrast between the flooring and base cabinetry, paired with Mid Century inspired matte-white large-format wall tile keeps the whole space light and airy. Natural light is ample from the window over the sink to the large sliding doors and light tubes in the ceiling.
Tim Gormley, TG Image
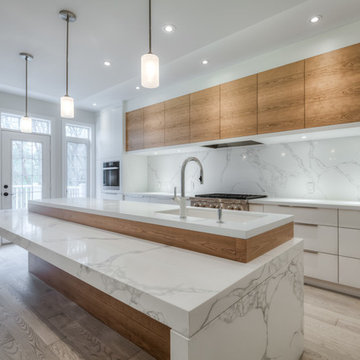
トロントにある高級な中くらいなモダンスタイルのおしゃれなキッチン (アンダーカウンターシンク、フラットパネル扉のキャビネット、中間色木目調キャビネット、珪岩カウンター、白いキッチンパネル、石スラブのキッチンパネル、パネルと同色の調理設備、淡色無垢フローリング、グレーの床、白いキッチンカウンター) の写真

Erika Barczak, By Design Interiors Inc.
Photo Credit: Daniel Angulo www.danielangulo.com
Builder: Wamhoff Design Build www.wamhoffdesignbuild.com
After knocking down walls to open up the space and adding skylights, a bright, airy kitchen with abundant natural light was created. The lighting, counter stools and soapstone countertops give the room an urban chic, semi-industrial feel but the warmth of the wooden beams and the wood flooring make sure that the space is not cold. A secondary, smaller island was put on wheels in order to have a movable and highly functional prep space.
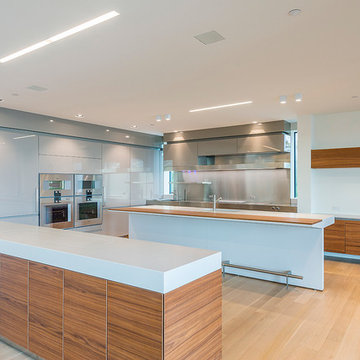
ニューヨークにある高級な広いモダンスタイルのおしゃれなキッチン (アンダーカウンターシンク、フラットパネル扉のキャビネット、グレーのキャビネット、シルバーの調理設備、淡色無垢フローリング、人工大理石カウンター、ベージュの床) の写真
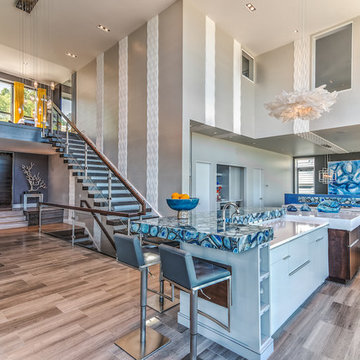
Quartz counters, lacquered and walnut cabinets with touches of blue agate. Open to great room and entrance.
シカゴにある高級な巨大なモダンスタイルのおしゃれなキッチン (アンダーカウンターシンク、フラットパネル扉のキャビネット、白いキャビネット、珪岩カウンター、青いキッチンパネル、パネルと同色の調理設備、無垢フローリング、茶色い床) の写真
シカゴにある高級な巨大なモダンスタイルのおしゃれなキッチン (アンダーカウンターシンク、フラットパネル扉のキャビネット、白いキャビネット、珪岩カウンター、青いキッチンパネル、パネルと同色の調理設備、無垢フローリング、茶色い床) の写真
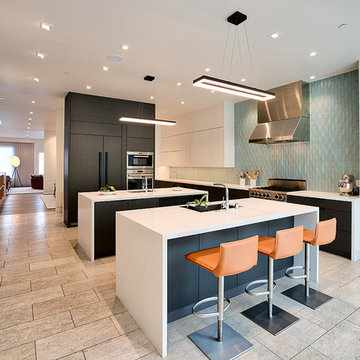
Architecture: GK Architecture
Photos: Brian Ashby (Briansperspective.com)
サンフランシスコにある高級な広いモダンスタイルのおしゃれなキッチン (アンダーカウンターシンク、フラットパネル扉のキャビネット、白いキャビネット、珪岩カウンター、青いキッチンパネル、ガラスタイルのキッチンパネル、シルバーの調理設備、セラミックタイルの床、マルチカラーの床、白いキッチンカウンター) の写真
サンフランシスコにある高級な広いモダンスタイルのおしゃれなキッチン (アンダーカウンターシンク、フラットパネル扉のキャビネット、白いキャビネット、珪岩カウンター、青いキッチンパネル、ガラスタイルのキッチンパネル、シルバーの調理設備、セラミックタイルの床、マルチカラーの床、白いキッチンカウンター) の写真

ヒューストンにある高級な中くらいなモダンスタイルのおしゃれなキッチン (アンダーカウンターシンク、フラットパネル扉のキャビネット、黒いキャビネット、ソープストーンカウンター、黒いキッチンパネル、石スラブのキッチンパネル、パネルと同色の調理設備、濃色無垢フローリング、黒い床、黒いキッチンカウンター) の写真
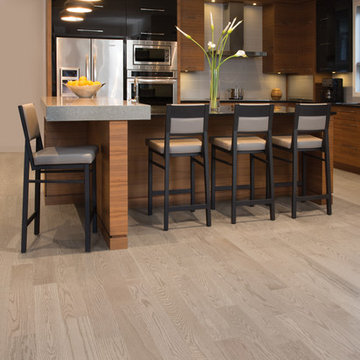
Burroughs Hardwoods Inc.
ニューヨークにある高級な広いモダンスタイルのおしゃれなキッチン (エプロンフロントシンク、フラットパネル扉のキャビネット、中間色木目調キャビネット、クオーツストーンカウンター、白いキッチンパネル、シルバーの調理設備、淡色無垢フローリング) の写真
ニューヨークにある高級な広いモダンスタイルのおしゃれなキッチン (エプロンフロントシンク、フラットパネル扉のキャビネット、中間色木目調キャビネット、クオーツストーンカウンター、白いキッチンパネル、シルバーの調理設備、淡色無垢フローリング) の写真
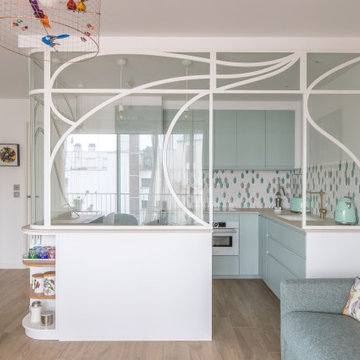
Cet appartement a été acheté par sa propriétaire en VEFA, donc sur plan, 3 ans avant qu'il ne soit livré.
Les retards dus à la Covid ont compliqués l'organisation du chantier.
La réception avec le promoteur a été décalé plusieurs fois. Il a fallu, à la fois anticipé la création des nouveaux espaces (en accord avec le promoteur, et donc, modifier les plans de construction), ainsi que la fabrication des éléments sur mesure pour être prêt dès la remise des clefs.
Problématiques du plan initial : - salle de bain intégrant les wc / normes PMR donc beaucoup d'espace perdu - une chambre très en longueur et donc trop grande - un espace de vie devant intégrer le salon / la salle à manger et la cuisine. - peu de rangement.
Le concept du projet a été le suivant : - Réorganiser le plan d'agencement de l'appartement pour gagner en praticité et en rangement.
La chambre a donc été réduite et une pièce dressing totalement indépendante a été créée.
Le wc a été séparé, un espace lave main invité dans une alcôve a été imaginé et la salle de bain ré agencée.
La cuisine a été mise en valeur grâce à une verrière aux formes courbes délimitant les espaces. La cliente habite à la campagne, quand elle n'est pas à Paris. Cet appartement a une vue magnifique sur la butte Montmartre et le Sacré Cœur.
L'élément fort de cet appartement est sa verrière qui a été imaginé comme une cage à oiseaux reprenant l'esprit Guimard, par sa forme et ses courbes.
La crédence est une mosaïque reprenant des formes de plumes.
Les meubles des pièces d'eau ont été créés entièrement. On a intégré du cannage, du bambou et réutilisé la teinte des façades de cuisine de chez Plum afin d'avoir une harmonie globale dans l'ensemble de l'appartement.
Ainsi Il s'agit d'un clin d'œil à la fois à Montmartre et à la campagne chère à la cliente.
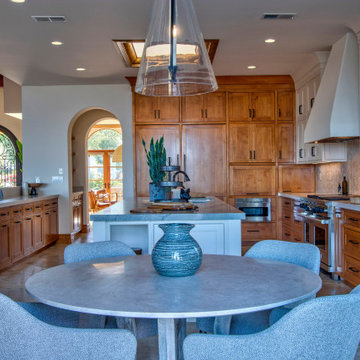
This grand kitchen is an entertainers delight with 2 side by side SubZero refrigerators and 48" range with griddle.
サンディエゴにある高級な広いモダンスタイルのおしゃれなキッチン (アンダーカウンターシンク、シェーカースタイル扉のキャビネット、淡色木目調キャビネット、珪岩カウンター、青いキッチンパネル、セラミックタイルのキッチンパネル、パネルと同色の調理設備、トラバーチンの床、ベージュの床、白いキッチンカウンター) の写真
サンディエゴにある高級な広いモダンスタイルのおしゃれなキッチン (アンダーカウンターシンク、シェーカースタイル扉のキャビネット、淡色木目調キャビネット、珪岩カウンター、青いキッチンパネル、セラミックタイルのキッチンパネル、パネルと同色の調理設備、トラバーチンの床、ベージュの床、白いキッチンカウンター) の写真
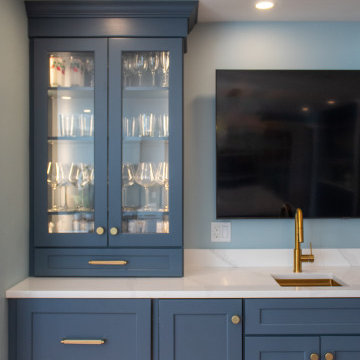
Modern Luxurious double island kitchen. Two toned cabinet design with blue island lowers with the white on the perimeter.
ボストンにある高級な巨大なモダンスタイルのおしゃれなキッチン (アンダーカウンターシンク、フラットパネル扉のキャビネット、白いキャビネット、珪岩カウンター、青いキッチンパネル、シルバーの調理設備、無垢フローリング、茶色い床、白いキッチンカウンター) の写真
ボストンにある高級な巨大なモダンスタイルのおしゃれなキッチン (アンダーカウンターシンク、フラットパネル扉のキャビネット、白いキャビネット、珪岩カウンター、青いキッチンパネル、シルバーの調理設備、無垢フローリング、茶色い床、白いキッチンカウンター) の写真
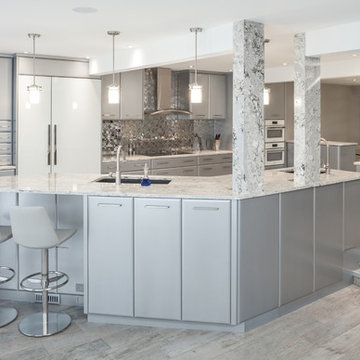
This super modern metallic silver kitchen is so gorgeous. I just love it!
photo by Micheal Heywood
カルガリーにある高級な広いモダンスタイルのおしゃれなキッチン (アンダーカウンターシンク、フラットパネル扉のキャビネット、グレーのキャビネット、クオーツストーンカウンター、メタリックのキッチンパネル、白い調理設備、グレーの床、マルチカラーのキッチンカウンター) の写真
カルガリーにある高級な広いモダンスタイルのおしゃれなキッチン (アンダーカウンターシンク、フラットパネル扉のキャビネット、グレーのキャビネット、クオーツストーンカウンター、メタリックのキッチンパネル、白い調理設備、グレーの床、マルチカラーのキッチンカウンター) の写真
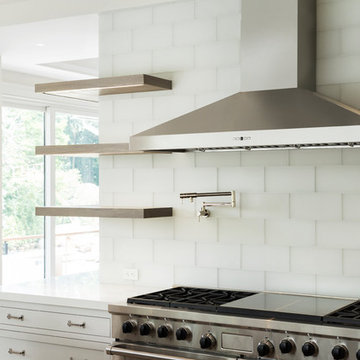
This custom-built modern farmhouse was designed with a simple taupe and white palette, keeping the color tones neutral and calm.
Tile designs by Mary-Beth Oliver.
Designed and Built by Schmiedeck Construction.
Photographed by Tim Lenz.
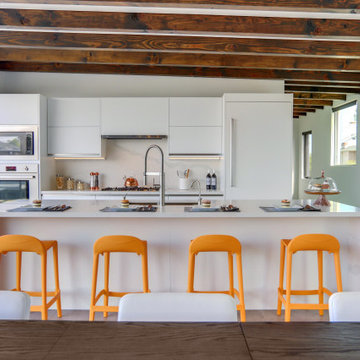
ニースにある高級な中くらいなモダンスタイルのおしゃれなキッチン (ダブルシンク、フラットパネル扉のキャビネット、白いキャビネット、珪岩カウンター、白いキッチンパネル、磁器タイルのキッチンパネル、パネルと同色の調理設備、磁器タイルの床、グレーの床、白いキッチンカウンター) の写真
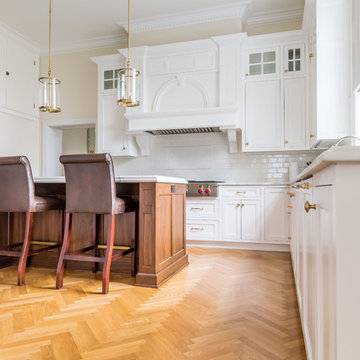
Kamil Scislowicz
シカゴにある高級な広いモダンスタイルのおしゃれなキッチン (白いキャビネット、白いキッチンパネル、シルバーの調理設備、白いキッチンカウンター、アンダーカウンターシンク、サブウェイタイルのキッチンパネル、淡色無垢フローリング、黄色い床、クオーツストーンカウンター、シェーカースタイル扉のキャビネット) の写真
シカゴにある高級な広いモダンスタイルのおしゃれなキッチン (白いキャビネット、白いキッチンパネル、シルバーの調理設備、白いキッチンカウンター、アンダーカウンターシンク、サブウェイタイルのキッチンパネル、淡色無垢フローリング、黄色い床、クオーツストーンカウンター、シェーカースタイル扉のキャビネット) の写真
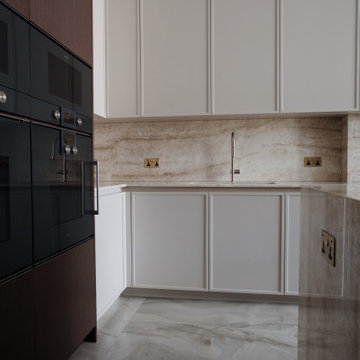
ロンドンにある高級な広いモダンスタイルのおしゃれなキッチン (ドロップインシンク、シェーカースタイル扉のキャビネット、グレーのキャビネット、珪岩カウンター、磁器タイルの床、ベージュのキッチンカウンター、グレーとブラウン) の写真
高級なモダンスタイルのキッチンの写真
1