モダンスタイルのキッチン (ミラータイルのキッチンパネル、トラバーチンのキッチンパネル、白いキャビネット、グレーの床) の写真
絞り込み:
資材コスト
並び替え:今日の人気順
写真 1〜20 枚目(全 162 枚)

Réalisation d'une cuisine Cesar avec façades laquées blanc brillant, plans de travail en Granit Noir du Zimbabwe effet cuir et table en chêne massif vernis mat.
Le tout totalement sans poignées, avec gorges en aluminium.
L'encadrement des meubles hauts est réalisé avec des panneaux en chêne de la même finition que la table mange debout galbée en bois massif.
La table de cuisson est une BORA Pure.
La crédence miroir bronze apporte une touche d'originalité et de profondeur à la pièce.
Enfin, le meuble bas une porte, situé au dos de la péninsule, est réalisé sur-mesure avec une façade allant jusqu'au sol pour qu'il s'intègre et se dissimule parfaitement côté salle à manger.
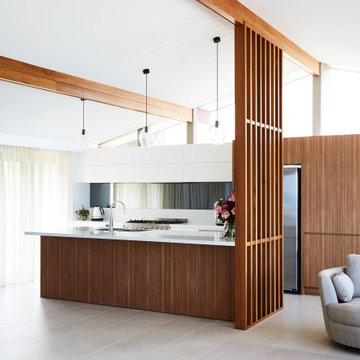
This space was taken into the 21th century. Open, airy and elegant
シドニーにある高級な中くらいなモダンスタイルのおしゃれなキッチン (ダブルシンク、フラットパネル扉のキャビネット、白いキャビネット、クオーツストーンカウンター、グレーのキッチンパネル、ミラータイルのキッチンパネル、シルバーの調理設備、セラミックタイルの床、グレーの床、白いキッチンカウンター) の写真
シドニーにある高級な中くらいなモダンスタイルのおしゃれなキッチン (ダブルシンク、フラットパネル扉のキャビネット、白いキャビネット、クオーツストーンカウンター、グレーのキッチンパネル、ミラータイルのキッチンパネル、シルバーの調理設備、セラミックタイルの床、グレーの床、白いキッチンカウンター) の写真
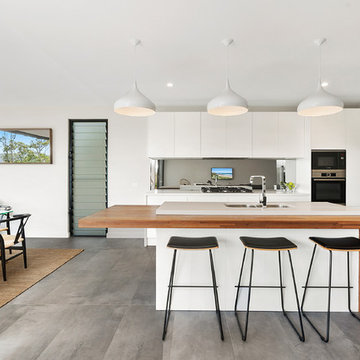
サンシャインコーストにある高級な広いモダンスタイルのおしゃれなキッチン (白いキャビネット、木材カウンター、グレーの床、ドロップインシンク、落し込みパネル扉のキャビネット、グレーのキッチンパネル、ミラータイルのキッチンパネル、シルバーの調理設備、淡色無垢フローリング、白いキッチンカウンター) の写真
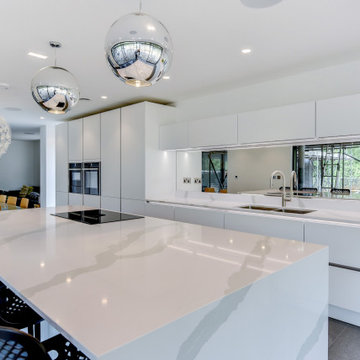
Ultramodern German Kitchen in Ewhurst, Surrey
The Brief
For this project near Ewhurst, Surrey, our contracts team were tasked with creating a minimalist design to suit the extensive construction taking place at this property.
A light and spacious theme was sought by this client, as well as a layout that would flow outdoors to a patio and garden yet make the most of the space available. High-tech appliances were required for function as well as to add to a minimalist design.
Design Elements
For the project, an all-white theme was decided to help the space feel airy with lots of natural light. Kitchen cabinetry is from our trusty German supplier Nobilia, with the client opting for the matt effect furniture of the Fashion range.
In terms of layout, a vast run of full height, then base and wall units are used to incorporate heaps of storage, space for appliances and work surfaces. A large island has been incorporated and adds to the seamless ‘outdoor’ style when bi-fold doors are open in warmer months.
The handleless operation of the kitchen adds to the minimalist feel, with stainless steel rails instead used to access drawers and doors. To add ambience to the space LED strip lighting has been fitted within the handrail, as well as integrated lighting in the wall units.
Special Inclusions
To incorporate high-tech functions Neff cooking appliances, a full-height refrigerator and freezer have been specified in addition to an integrated Neff dishwasher.
As part of the cooking appliance arrangement, a single Slide & Hide oven, combination oven and warming drawer have been utilised each adding heaps of appliance ingenuity. To remove the need for a traditional extractor hood, a Bora Pure venting hob has been placed on the vast island area.
Project Highlight
The work surfaces for this project required extensive attention to detail. Waterfall edges are used on both sides of the island, whilst on the island itself, touch sockets have been fabricated into the quartz using a waterjet to create almost unnoticeable edges.
The veins of the Silestone work surfaces have been matched at joins to create a seamless appearance on the waterfall edges and worktop upstands.
The finish used for the work surfaces is Bianco Calacatta.
The End Result
The outcome of this project is a wonderful kitchen and dining area, that delivers all the elements of the brief. The quartz work surfaces are a particular highlight, as well as the layout that is flexible and can function as a seamless inside-outside kitchen in hotter months.
This project was undertaken by our contract kitchen team. Whether you are a property developer or are looking to renovate your own home, consult our expert designers to see how we can design your dream space.
To arrange an appointment, visit a showroom or book an appointment online.
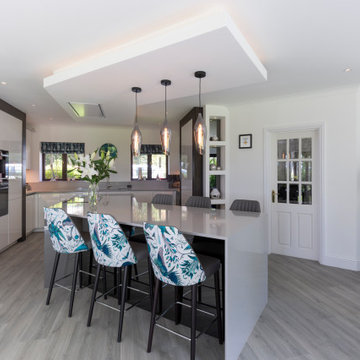
マンチェスターにある高級な広いモダンスタイルのおしゃれなキッチン (ダブルシンク、フラットパネル扉のキャビネット、白いキャビネット、珪岩カウンター、グレーのキッチンパネル、ミラータイルのキッチンパネル、黒い調理設備、ラミネートの床、グレーの床、グレーのキッチンカウンター、折り上げ天井) の写真
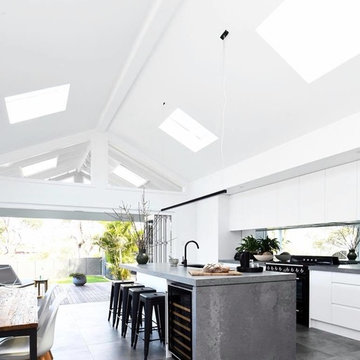
Inward Outward Photography
シドニーにある中くらいなモダンスタイルのおしゃれなキッチン (ダブルシンク、白いキャビネット、コンクリートカウンター、メタリックのキッチンパネル、ミラータイルのキッチンパネル、黒い調理設備、セラミックタイルの床、グレーの床、グレーのキッチンカウンター) の写真
シドニーにある中くらいなモダンスタイルのおしゃれなキッチン (ダブルシンク、白いキャビネット、コンクリートカウンター、メタリックのキッチンパネル、ミラータイルのキッチンパネル、黒い調理設備、セラミックタイルの床、グレーの床、グレーのキッチンカウンター) の写真
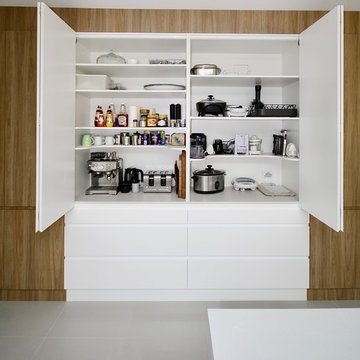
MODERN RETREAT.
- Caesarstone 'Fresh Concrete'
- 80mm feature stone on island
- Two tone doors
- Polytec 'Prime Oak Woodmatt'
- Smokey Mirror Splashback
- Fitted with Blum hardware
Sheree Bounassif, Kitchens by Emanuel
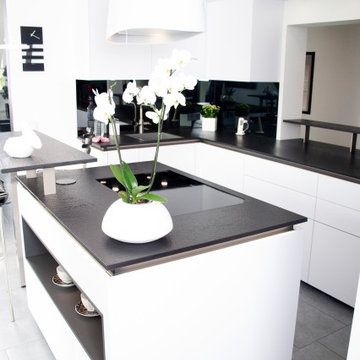
Next125 Singleline Matt kristallweiß mit schwarze Keramikarbeitsplatte, Miele Geräteausstattung, Theke und kleine Essplatz.
ミュンヘンにあるお手頃価格の小さなモダンスタイルのおしゃれなキッチン (シングルシンク、フラットパネル扉のキャビネット、白いキャビネット、黒いキッチンパネル、ミラータイルのキッチンパネル、黒い調理設備、セラミックタイルの床、グレーの床、黒いキッチンカウンター) の写真
ミュンヘンにあるお手頃価格の小さなモダンスタイルのおしゃれなキッチン (シングルシンク、フラットパネル扉のキャビネット、白いキャビネット、黒いキッチンパネル、ミラータイルのキッチンパネル、黒い調理設備、セラミックタイルの床、グレーの床、黒いキッチンカウンター) の写真
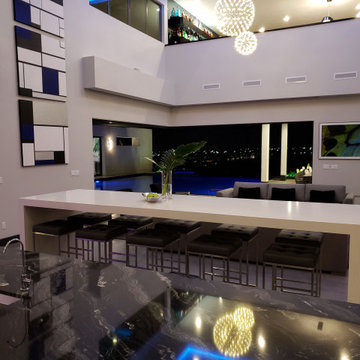
ラスベガスにあるラグジュアリーな広いモダンスタイルのおしゃれなキッチン (アンダーカウンターシンク、フラットパネル扉のキャビネット、白いキャビネット、クオーツストーンカウンター、グレーのキッチンパネル、ミラータイルのキッチンパネル、シルバーの調理設備、コンクリートの床、グレーの床、白いキッチンカウンター、折り上げ天井) の写真
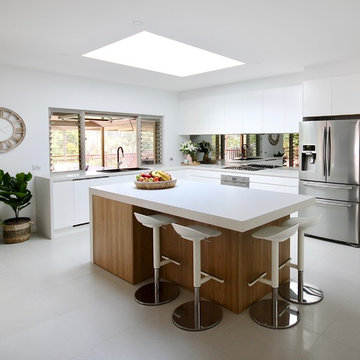
MODERN RETREAT.
- Caesarstone 'Fresh Concrete'
- 80mm feature stone on island
- Two tone doors
- Polytec 'Prime Oak Woodmatt'
- Smokey Mirror Splashback
- Fitted with Blum hardware
Sheree Bounassif, Kitchens by Emanuel
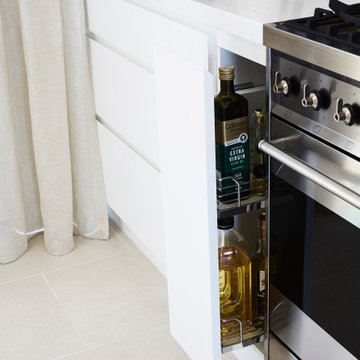
This space was taken into the 21th century. Open, airy and elegant
シドニーにある高級な中くらいなモダンスタイルのおしゃれなキッチン (ダブルシンク、フラットパネル扉のキャビネット、白いキャビネット、クオーツストーンカウンター、グレーのキッチンパネル、ミラータイルのキッチンパネル、シルバーの調理設備、セラミックタイルの床、グレーの床、白いキッチンカウンター) の写真
シドニーにある高級な中くらいなモダンスタイルのおしゃれなキッチン (ダブルシンク、フラットパネル扉のキャビネット、白いキャビネット、クオーツストーンカウンター、グレーのキッチンパネル、ミラータイルのキッチンパネル、シルバーの調理設備、セラミックタイルの床、グレーの床、白いキッチンカウンター) の写真
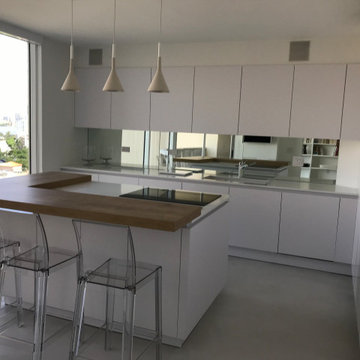
マイアミにある中くらいなモダンスタイルのおしゃれなキッチン (アンダーカウンターシンク、フラットパネル扉のキャビネット、白いキャビネット、人工大理石カウンター、ミラータイルのキッチンパネル、パネルと同色の調理設備、コンクリートの床、グレーの床、白いキッチンカウンター) の写真
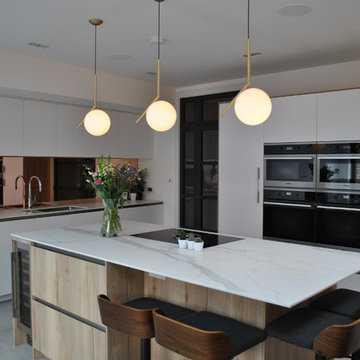
This Victorian house in Balham had an unusual shape with a splaying side wall. The kitchen was then planned to take advantage of the extra width to the rear of the house and the main sink run of cabinets followed the splayed wall.
The large island was designed as the main cooking area and by using the latest technology in the BORA cooktop there was no need for an overhead extractor.
The tall units behind the island house the fridge, freezer and oven. Additional tall storage to include a double breakfast cupboard was placed on the opposite wall.
The matt white finish cabinetry was complemented with modern extra thin 12mm panels in a Rustic Wood finish which added greatly to the sophisticated look of this kitchen. Coppered mirror was used as the splash back behind the sink run.
Our Client comments:
“ Our new extended kitchen provides us with a fantastic living, playing and resting space and it is always so delightful to come back to”
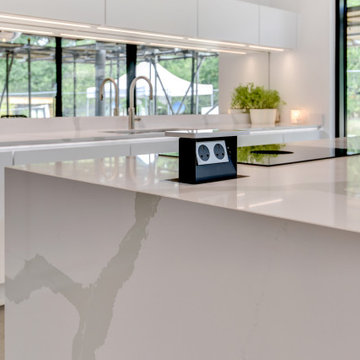
Ultramodern German Kitchen in Ewhurst, Surrey
The Brief
For this project near Ewhurst, Surrey, our contracts team were tasked with creating a minimalist design to suit the extensive construction taking place at this property.
A light and spacious theme was sought by this client, as well as a layout that would flow outdoors to a patio and garden yet make the most of the space available. High-tech appliances were required for function as well as to add to a minimalist design.
Design Elements
For the project, an all-white theme was decided to help the space feel airy with lots of natural light. Kitchen cabinetry is from our trusty German supplier Nobilia, with the client opting for the matt effect furniture of the Fashion range.
In terms of layout, a vast run of full height, then base and wall units are used to incorporate heaps of storage, space for appliances and work surfaces. A large island has been incorporated and adds to the seamless ‘outdoor’ style when bi-fold doors are open in warmer months.
The handleless operation of the kitchen adds to the minimalist feel, with stainless steel rails instead used to access drawers and doors. To add ambience to the space LED strip lighting has been fitted within the handrail, as well as integrated lighting in the wall units.
Special Inclusions
To incorporate high-tech functions Neff cooking appliances, a full-height refrigerator and freezer have been specified in addition to an integrated Neff dishwasher.
As part of the cooking appliance arrangement, a single Slide & Hide oven, combination oven and warming drawer have been utilised each adding heaps of appliance ingenuity. To remove the need for a traditional extractor hood, a Bora Pure venting hob has been placed on the vast island area.
Project Highlight
The work surfaces for this project required extensive attention to detail. Waterfall edges are used on both sides of the island, whilst on the island itself, touch sockets have been fabricated into the quartz using a waterjet to create almost unnoticeable edges.
The veins of the Silestone work surfaces have been matched at joins to create a seamless appearance on the waterfall edges and worktop upstands.
The finish used for the work surfaces is Bianco Calacatta.
The End Result
The outcome of this project is a wonderful kitchen and dining area, that delivers all the elements of the brief. The quartz work surfaces are a particular highlight, as well as the layout that is flexible and can function as a seamless inside-outside kitchen in hotter months.
This project was undertaken by our contract kitchen team. Whether you are a property developer or are looking to renovate your own home, consult our expert designers to see how we can design your dream space.
To arrange an appointment, visit a showroom or book an appointment online.
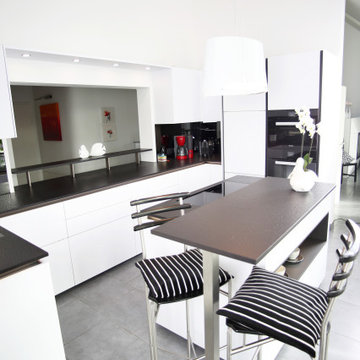
Next125 Singleline Matt kristallweiß mit schwarze Keramikarbeitsplatte, Miele Geräteausstattung, Theke und kleine Essplatz.
ミュンヘンにあるお手頃価格の小さなモダンスタイルのおしゃれなキッチン (シングルシンク、フラットパネル扉のキャビネット、白いキャビネット、黒いキッチンパネル、ミラータイルのキッチンパネル、黒い調理設備、セラミックタイルの床、グレーの床、黒いキッチンカウンター) の写真
ミュンヘンにあるお手頃価格の小さなモダンスタイルのおしゃれなキッチン (シングルシンク、フラットパネル扉のキャビネット、白いキャビネット、黒いキッチンパネル、ミラータイルのキッチンパネル、黒い調理設備、セラミックタイルの床、グレーの床、黒いキッチンカウンター) の写真
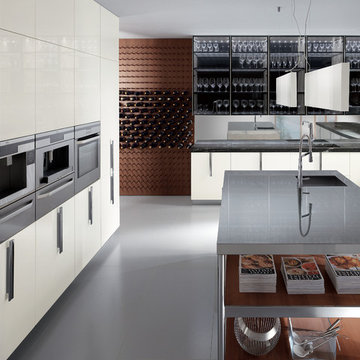
トロントにあるラグジュアリーな広いモダンスタイルのおしゃれなキッチン (フラットパネル扉のキャビネット、白いキャビネット、御影石カウンター、ミラータイルのキッチンパネル、シルバーの調理設備、磁器タイルの床、アンダーカウンターシンク、メタリックのキッチンパネル、グレーの床) の写真
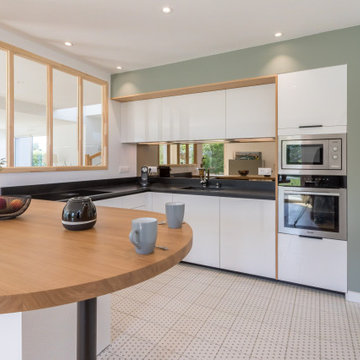
Réalisation d'une cuisine Cesar avec façades laquées blanc brillant, plans de travail en Granit Noir du Zimbabwe effet cuir et table en chêne massif vernis mat.
Le tout totalement sans poignées, avec gorges en aluminium.
L'encadrement des meubles hauts est réalisé avec des panneaux en chêne de la même finition que la table mange debout galbée en bois massif.
La table de cuisson est une BORA Pure.
La crédence miroir bronze apporte une touche d'originalité et de profondeur à la pièce.
Enfin, le meuble bas une porte, situé au dos de la péninsule, est réalisé sur-mesure avec une façade allant jusqu'au sol pour qu'il s'intègre et se dissimule parfaitement côté salle à manger.
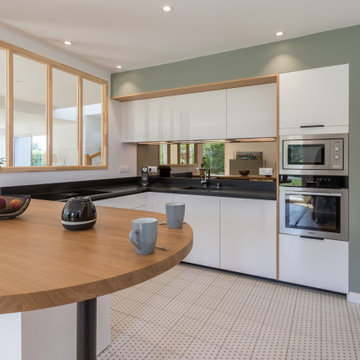
Réalisation d'une cuisine Cesar avec façades laquées blanc brillant, plans de travail en Granit Noir du Zimbabwe effet cuir et table en chêne massif vernis mat.
Le tout totalement sans poignées, avec gorges en aluminium.
L'encadrement des meubles hauts est réalisé avec des panneaux en chêne de la même finition que la table mange debout galbée en bois massif.
La table de cuisson est une BORA Pure.
La crédence miroir bronze apporte une touche d'originalité et de profondeur à la pièce.
Enfin, le meuble bas une porte, situé au dos de la péninsule, est réalisé sur-mesure avec une façade allant jusqu'au sol pour qu'il s'intègre et se dissimule parfaitement côté salle à manger.
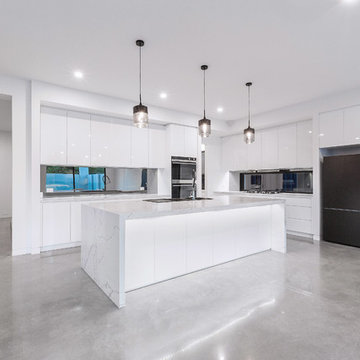
Sam Martin - 4 Walls Media
メルボルンにあるお手頃価格の中くらいなモダンスタイルのおしゃれなキッチン (アンダーカウンターシンク、白いキャビネット、大理石カウンター、ミラータイルのキッチンパネル、黒い調理設備、コンクリートの床、グレーの床、白いキッチンカウンター) の写真
メルボルンにあるお手頃価格の中くらいなモダンスタイルのおしゃれなキッチン (アンダーカウンターシンク、白いキャビネット、大理石カウンター、ミラータイルのキッチンパネル、黒い調理設備、コンクリートの床、グレーの床、白いキッチンカウンター) の写真
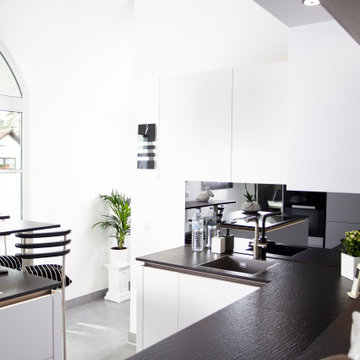
Next125 Singleline Matt kristallweiß mit schwarze Keramikarbeitsplatte, Miele Geräteausstattung, Theke und kleine Essplatz.
ミュンヘンにあるお手頃価格の小さなモダンスタイルのおしゃれなキッチン (シングルシンク、フラットパネル扉のキャビネット、白いキャビネット、黒いキッチンパネル、ミラータイルのキッチンパネル、黒い調理設備、セラミックタイルの床、グレーの床、黒いキッチンカウンター) の写真
ミュンヘンにあるお手頃価格の小さなモダンスタイルのおしゃれなキッチン (シングルシンク、フラットパネル扉のキャビネット、白いキャビネット、黒いキッチンパネル、ミラータイルのキッチンパネル、黒い調理設備、セラミックタイルの床、グレーの床、黒いキッチンカウンター) の写真
モダンスタイルのキッチン (ミラータイルのキッチンパネル、トラバーチンのキッチンパネル、白いキャビネット、グレーの床) の写真
1