お手頃価格の、高級なモダンスタイルのキッチン (ガラスタイルのキッチンパネル、ボーダータイルのキッチンパネル、木材のキッチンパネル、マルチカラーのキッチンカウンター) の写真
絞り込み:
資材コスト
並び替え:今日の人気順
写真 1〜20 枚目(全 152 枚)

ロサンゼルスにあるお手頃価格の中くらいなモダンスタイルのおしゃれなキッチン (アンダーカウンターシンク、シェーカースタイル扉のキャビネット、グレーのキャビネット、クオーツストーンカウンター、グレーのキッチンパネル、ガラスタイルのキッチンパネル、シルバーの調理設備、淡色無垢フローリング、マルチカラーのキッチンカウンター) の写真
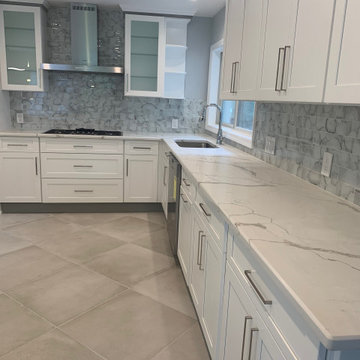
他の地域にある高級な広いモダンスタイルのおしゃれなキッチン (アンダーカウンターシンク、シェーカースタイル扉のキャビネット、白いキャビネット、クオーツストーンカウンター、マルチカラーのキッチンパネル、ガラスタイルのキッチンパネル、パネルと同色の調理設備、磁器タイルの床、グレーの床、マルチカラーのキッチンカウンター) の写真
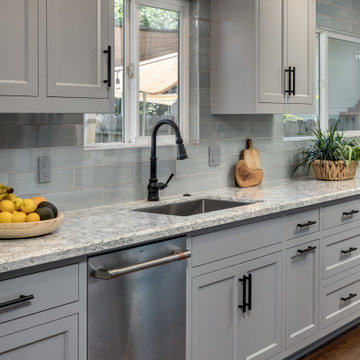
他の地域にある高級な中くらいなモダンスタイルのおしゃれなキッチン (アンダーカウンターシンク、シェーカースタイル扉のキャビネット、グレーのキャビネット、シルバーの調理設備、濃色無垢フローリング、茶色い床、マルチカラーのキッチンカウンター、クオーツストーンカウンター、グレーのキッチンパネル、ガラスタイルのキッチンパネル) の写真
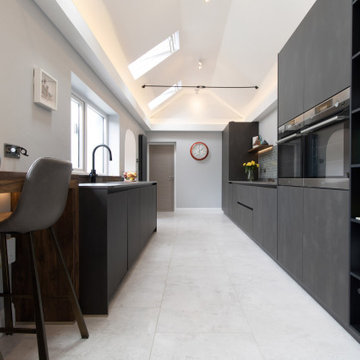
Targa door, finger print proof paint, handless kitchen design. The bora classic with Dekton worktop completes the design.
カーディフにあるお手頃価格の中くらいなモダンスタイルのおしゃれなキッチン (一体型シンク、フラットパネル扉のキャビネット、黒いキャビネット、クオーツストーンカウンター、青いキッチンパネル、ガラスタイルのキッチンパネル、黒い調理設備、磁器タイルの床、アイランドなし、白い床、マルチカラーのキッチンカウンター) の写真
カーディフにあるお手頃価格の中くらいなモダンスタイルのおしゃれなキッチン (一体型シンク、フラットパネル扉のキャビネット、黒いキャビネット、クオーツストーンカウンター、青いキッチンパネル、ガラスタイルのキッチンパネル、黒い調理設備、磁器タイルの床、アイランドなし、白い床、マルチカラーのキッチンカウンター) の写真

We removed walls in the living areas to create an open floor plan, and provided space they wanted for their master bedroom retreat in their new second story area, complete with a spacious bathroom and a walk-in closet. We kept a large window on the front of the house that provided a nice view of the hills which was important to the wife and so she was able to keep an eye on the kids playing. While each member of the family was an important factor in the design process we incorporated room for a Jack-and-Jill bathroom between the kids bedrooms making sure to balance out the size of each bedroom and closet so neither child felt the other had better space.

With a striking, bold design that's both sleek and warm, this modern rustic black kitchen is a beautiful example of the best of both worlds.
When our client from Wendover approached us to re-design their kitchen, they wanted something sleek and sophisticated but also comfortable and warm. We knew just what to do — design and build a contemporary yet cosy kitchen.
This space is about clean, sleek lines. We've chosen Hacker Systemat cabinetry — sleek and sophisticated — in the colours Black and Oak. A touch of warm wood enhances the black units in the form of oak shelves and backsplash. The wooden accents also perfectly match the exposed ceiling trusses, creating a cohesive space.
This modern, inviting space opens up to the garden through glass folding doors, allowing a seamless transition between indoors and out. The area has ample lighting from the garden coming through the glass doors, while the under-cabinet lighting adds to the overall ambience.
The island is built with two types of worksurface: Dekton Laurent (a striking dark surface with gold veins) for cooking and Corian Designer White for eating. Lastly, the space is furnished with black Siemens appliances, which fit perfectly into the dark colour palette of the space.
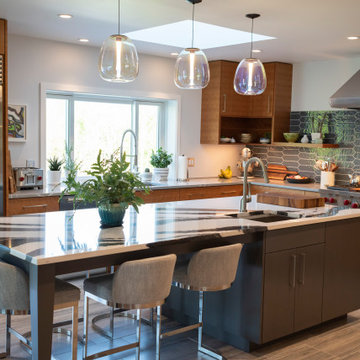
The centerpiece of this elegant kitchen is a painted island with Cambria’s stunning countertop, Bentley. Floating above are three dreamy pendant light fixtures from Sonneman. Sleek, linear cherry cabinets by Foster Custom Woodworks surround the island. There is ample storage in the floor to ceiling unit which sports glass tiles and metal framed glass doors. Open shelving and floating shelves flank the Wolf range.
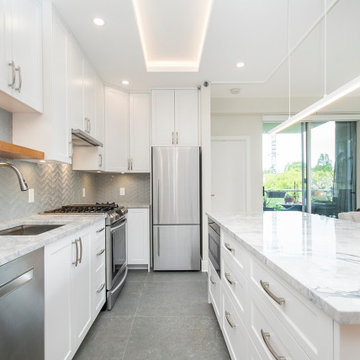
バンクーバーにある高級な広いモダンスタイルのおしゃれなキッチン (ダブルシンク、クオーツストーンカウンター、ガラスタイルのキッチンパネル、シルバーの調理設備、グレーの床、格子天井、シェーカースタイル扉のキャビネット、白いキャビネット、マルチカラーのキッチンカウンター、青いキッチンパネル、磁器タイルの床) の写真

The studio has an open plan layout with natural light filtering the space with skylights and french doors to the outside. The kitchen is open to the living area and has plenty of storage.

A unique take on a modern Floridian style kitchen with a punch of color. The handmade green glass tiles by Trend Group were the driving force in this remodel. We were required to keep the sink and dishwasher in their original location. But we moved the stove from the left of the refrigerator, to the newly expanded island creating an oversized workspace. The clients love to socialize and by moving the stove, allowed for conversations to not be strained when someone is cooking. Our clients originally only fit 2 bar stools at the island. But once we doubled it in size, we were able to fit 4 bar stools and centralize the conversation area in this open concept design. The Cambria Annicca countertop is the piece de resistance adding a lot of flare o the space with its purple and gold detailing, complimenting the green backsplash. ARS fabricators hit a home run with the outstanding job they did on the gorgeous waterfall sides. Besides the kitchen, we also replaced all of the flooring throughout the home.
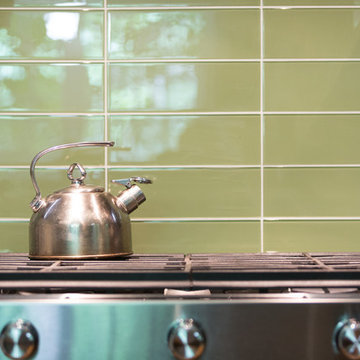
Green Glass stacked backsplash. Photo by Veritas Photography
ローリーにある高級な広いモダンスタイルのおしゃれなキッチン (シングルシンク、フラットパネル扉のキャビネット、茶色いキャビネット、クオーツストーンカウンター、緑のキッチンパネル、ガラスタイルのキッチンパネル、シルバーの調理設備、無垢フローリング、黄色い床、マルチカラーのキッチンカウンター) の写真
ローリーにある高級な広いモダンスタイルのおしゃれなキッチン (シングルシンク、フラットパネル扉のキャビネット、茶色いキャビネット、クオーツストーンカウンター、緑のキッチンパネル、ガラスタイルのキッチンパネル、シルバーの調理設備、無垢フローリング、黄色い床、マルチカラーのキッチンカウンター) の写真

Minimal, white shaker cabinets brighten the room and help to solidify that mid-century modern feel my clients were seeking. However, my clients’ personality and that of the space shines through in the subway tiles’ pop of color. OK – maybe it’s a little more than a pop of color, but it takes this kitchen to the next level. The shiny, blue tile is an unexpected move that completely transforms this space.
Material choice in this project had more of a significance because the kitchen’s shape and size didn’t change and was still rather confined.
Because of this, the layout needed to be organized purposefully, leaving the real transformation up to the material.Material choice in this project had more of a significance because the kitchen’s shape and size didn’t change and was still rather confined.
Because of this, the layout needed to be organized purposefully, leaving the real transformation up to the material.

The centerpiece of this elegant kitchen is a painted island with Cambria’s stunning countertop, Bentley. Floating above are three dreamy pendant light fixtures from Sonneman. Sleek, linear cherry cabinets by Foster Custom Woodworks surround the island. There is ample storage in the floor to ceiling unit which sports glass tiles and metal framed glass doors. Open shelving and floating shelves flank the Wolf range.
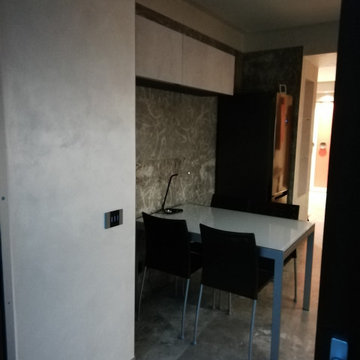
Cucina Astra finitura Tecnomalta con particolari laccato opaco Arancio. Apertura con gola inox. Top in HPL sp. 1.2cm con lavello sottotop inox. Lampade incassate sul fondo pensile Led con accensione Touch. Schienale in Vetro spess. 8mm. Cottura induzione Bora

With a striking, bold design that's both sleek and warm, this modern rustic black kitchen is a beautiful example of the best of both worlds.
When our client from Wendover approached us to re-design their kitchen, they wanted something sleek and sophisticated but also comfortable and warm. We knew just what to do — design and build a contemporary yet cosy kitchen.
This space is about clean, sleek lines. We've chosen Hacker Systemat cabinetry — sleek and sophisticated — in the colours Black and Oak. A touch of warm wood enhances the black units in the form of oak shelves and backsplash. The wooden accents also perfectly match the exposed ceiling trusses, creating a cohesive space.
This modern, inviting space opens up to the garden through glass folding doors, allowing a seamless transition between indoors and out. The area has ample lighting from the garden coming through the glass doors, while the under-cabinet lighting adds to the overall ambience.
The island is built with two types of worksurface: Dekton Laurent (a striking dark surface with gold veins) for cooking and Corian Designer White for eating. Lastly, the space is furnished with black Siemens appliances, which fit perfectly into the dark colour palette of the space.
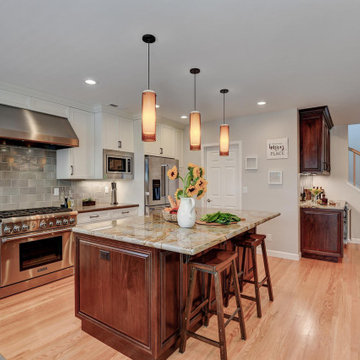
We removed walls in the living areas to create an open floor plan, and provided space they wanted for their master bedroom retreat in their new second story area, complete with a spacious bathroom and a walk-in closet. We kept a large window on the front of the house that provided a nice view of the hills which was important to the wife and so she was able to keep an eye on the kids playing. While each member of the family was an important factor in the design process we incorporated room for a Jack-and-Jill bathroom between the kids bedrooms making sure to balance out the size of each bedroom and closet so neither child felt the other had better space.
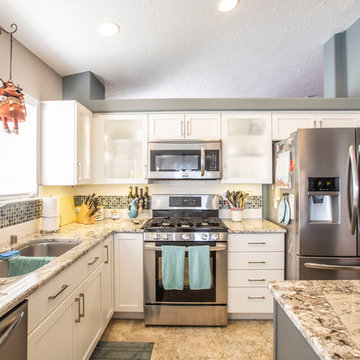
In this we remodel, we completed an updated look to the kitchen, and changed the master bathroom completely! We worked with our client to discuss her needs fully and created the beautiful kitchen and master bathroom in this collection of photos.
Poulin Design Center
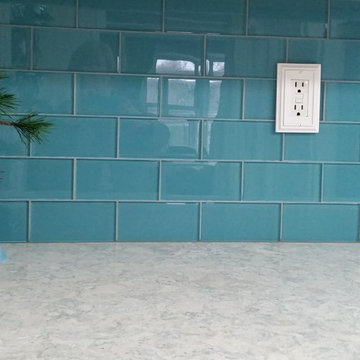
Relocation of the fridge and use of both walls in this small kitchen expanded the useful space and brightened the eat in kitchen.
他の地域にあるお手頃価格の小さなモダンスタイルのおしゃれなキッチン (シングルシンク、シェーカースタイル扉のキャビネット、白いキャビネット、珪岩カウンター、青いキッチンパネル、ガラスタイルのキッチンパネル、シルバーの調理設備、クッションフロア、アイランドなし、グレーの床、マルチカラーのキッチンカウンター) の写真
他の地域にあるお手頃価格の小さなモダンスタイルのおしゃれなキッチン (シングルシンク、シェーカースタイル扉のキャビネット、白いキャビネット、珪岩カウンター、青いキッチンパネル、ガラスタイルのキッチンパネル、シルバーの調理設備、クッションフロア、アイランドなし、グレーの床、マルチカラーのキッチンカウンター) の写真
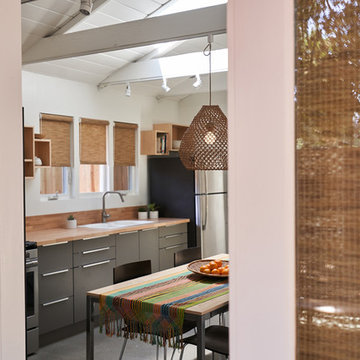
The kitchen has plenty of natural light through skylights.
サンタバーバラにあるお手頃価格の中くらいなモダンスタイルのおしゃれなキッチン (ダブルシンク、フラットパネル扉のキャビネット、白いキャビネット、木材カウンター、木材のキッチンパネル、シルバーの調理設備、セラミックタイルの床、グレーの床、マルチカラーのキッチンカウンター) の写真
サンタバーバラにあるお手頃価格の中くらいなモダンスタイルのおしゃれなキッチン (ダブルシンク、フラットパネル扉のキャビネット、白いキャビネット、木材カウンター、木材のキッチンパネル、シルバーの調理設備、セラミックタイルの床、グレーの床、マルチカラーのキッチンカウンター) の写真
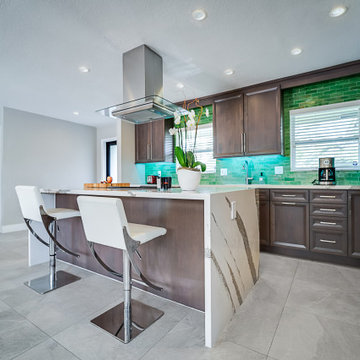
A unique take on a modern Floridian style kitchen with a punch of color. The handmade green glass tiles by Trend Group were the driving force in this remodel. We were required to keep the sink and dishwasher in their original location. But we moved the stove from the left of the refrigerator, to the newly expanded island creating an oversized workspace. The clients love to socialize and by moving the stove, allowed for conversations to not be strained when someone is cooking. Our clients originally only fit 2 bar stools at the island. But once we doubled it in size, we were able to fit 4 bar stools and centralize the conversation area in this open concept design. The Cambria Annicca countertop is the piece de resistance adding a lot of flare o the space with its purple and gold detailing, complimenting the green backsplash. ARS fabricators hit a home run with the outstanding job they did on the gorgeous waterfall sides. Besides the kitchen, we also replaced all of the flooring throughout the home.
お手頃価格の、高級なモダンスタイルのキッチン (ガラスタイルのキッチンパネル、ボーダータイルのキッチンパネル、木材のキッチンパネル、マルチカラーのキッチンカウンター) の写真
1