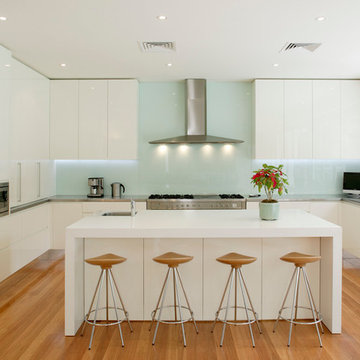ベージュのモダンスタイルのキッチン (ガラス板のキッチンパネル) の写真
絞り込み:
資材コスト
並び替え:今日の人気順
写真 1〜20 枚目(全 1,149 枚)
1/4

Anne Matheis Photography
セントルイスにある高級な広いモダンスタイルのおしゃれなキッチン (エプロンフロントシンク、フラットパネル扉のキャビネット、グレーのキャビネット、クオーツストーンカウンター、グレーのキッチンパネル、ガラス板のキッチンパネル、シルバーの調理設備、無垢フローリング、グレーの床、白いキッチンカウンター) の写真
セントルイスにある高級な広いモダンスタイルのおしゃれなキッチン (エプロンフロントシンク、フラットパネル扉のキャビネット、グレーのキャビネット、クオーツストーンカウンター、グレーのキッチンパネル、ガラス板のキッチンパネル、シルバーの調理設備、無垢フローリング、グレーの床、白いキッチンカウンター) の写真

ワシントンD.C.にあるラグジュアリーな広いモダンスタイルのおしゃれなキッチン (ドロップインシンク、フラットパネル扉のキャビネット、黒いキャビネット、木材カウンター、グレーのキッチンパネル、黒い調理設備、磁器タイルの床、ベージュの床、ガラス板のキッチンパネル、茶色いキッチンカウンター) の写真

サンフランシスコにある高級な中くらいなモダンスタイルのおしゃれなキッチン (アンダーカウンターシンク、フラットパネル扉のキャビネット、淡色木目調キャビネット、大理石カウンター、白いキッチンパネル、シルバーの調理設備、淡色無垢フローリング、ベージュの床、ガラス板のキッチンパネル、グレーのキッチンカウンター) の写真
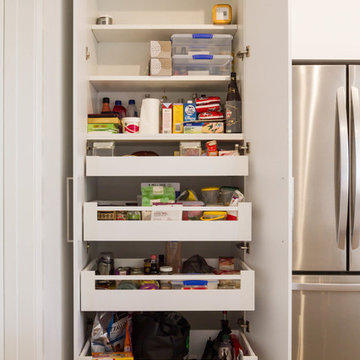
Designer: Michael Simpson; Photography by Yvonne Menegol
メルボルンにある中くらいなモダンスタイルのおしゃれなキッチン (フラットパネル扉のキャビネット、白いキャビネット、クオーツストーンカウンター、グレーのキッチンパネル、ガラス板のキッチンパネル、シルバーの調理設備、淡色無垢フローリング) の写真
メルボルンにある中くらいなモダンスタイルのおしゃれなキッチン (フラットパネル扉のキャビネット、白いキャビネット、クオーツストーンカウンター、グレーのキッチンパネル、ガラス板のキッチンパネル、シルバーの調理設備、淡色無垢フローリング) の写真
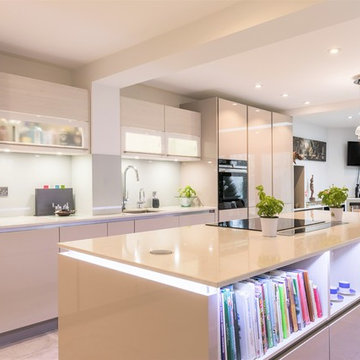
High gloss Cashmere kitchen island extension.
ロンドンにある高級な巨大なモダンスタイルのおしゃれなキッチン (シングルシンク、ガラス扉のキャビネット、ベージュのキャビネット、珪岩カウンター、白いキッチンパネル、ガラス板のキッチンパネル、黒い調理設備、磁器タイルの床) の写真
ロンドンにある高級な巨大なモダンスタイルのおしゃれなキッチン (シングルシンク、ガラス扉のキャビネット、ベージュのキャビネット、珪岩カウンター、白いキッチンパネル、ガラス板のキッチンパネル、黒い調理設備、磁器タイルの床) の写真
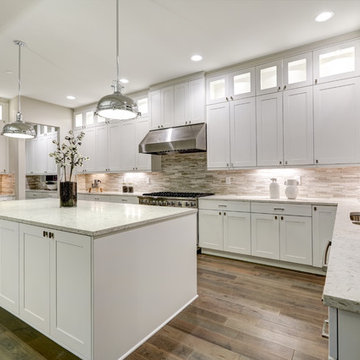
Powered by CABINETWORX
Masterbrand, bright kitchen, open face cabinet storage, mosaic back splash, quartz counter tops, stainless steel hood, hanging lights, goose neck faucet, under mount sink, medium-light wood floors

ダブリンにあるお手頃価格の小さなモダンスタイルのおしゃれなキッチン (シングルシンク、フラットパネル扉のキャビネット、白いキャビネット、ラミネートカウンター、オレンジのキッチンパネル、ガラス板のキッチンパネル、シルバーの調理設備、磁器タイルの床、アイランドなし、マルチカラーの床) の写真

デュッセルドルフにある高級な中くらいなモダンスタイルのおしゃれなキッチン (アンダーカウンターシンク、フラットパネル扉のキャビネット、白いキャビネット、人工大理石カウンター、白いキッチンパネル、ガラス板のキッチンパネル、黒い調理設備、淡色無垢フローリング、ベージュの床、黒いキッチンカウンター) の写真
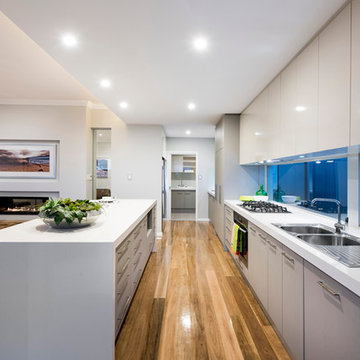
Joel Barbitta
パースにある広いモダンスタイルのおしゃれなキッチン (ダブルシンク、フラットパネル扉のキャビネット、白いキャビネット、珪岩カウンター、ガラス板のキッチンパネル、シルバーの調理設備、無垢フローリング) の写真
パースにある広いモダンスタイルのおしゃれなキッチン (ダブルシンク、フラットパネル扉のキャビネット、白いキャビネット、珪岩カウンター、ガラス板のキッチンパネル、シルバーの調理設備、無垢フローリング) の写真
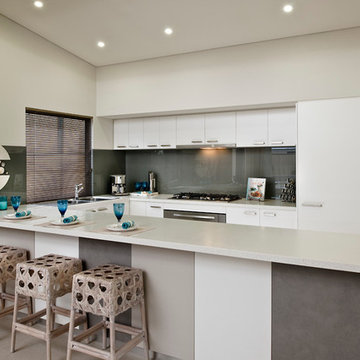
With sun pouring in through the high light windows over the free form living, there's something so comfortable about sitting in a room with nothing but a gentle breeze passing through. And with the bifold doors open at both ends of the living space, it's hard to not feel relaxed in a room that offers views at both ends.
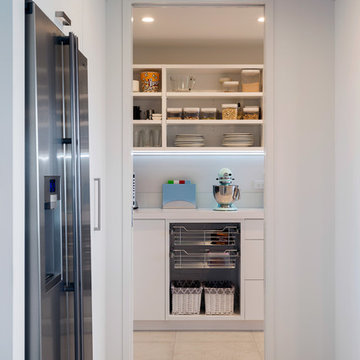
One of the prominent features of this kitchen is the spacious walk-in scullery, which is the size of small kitchen in itself.
- by Mastercraft Kitchens Tauranga
Photography by Jamie Cobel
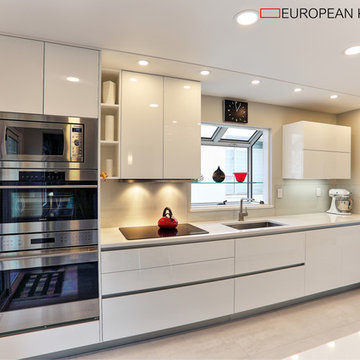
White super gloss lacquered finish by Italian kitchen manufacturer ARRITAL Cucine. Groove system. Pure white Cambria Quartz countertop. Undermount Stainless steel finish sink by BLANCO Wall colour painted tempered glass back splash. LED panel 4", 6" lights. White satin finish stretched ceiling. Porcelain tile floors.
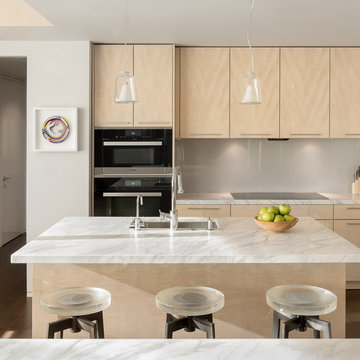
This very minimal kitchen with Lacquered Sycamore panels, Calacatta Marble countertops and back painted glass backsplashes is clean without being cold. The glass and steel counter stools are from Sloan Miyasato.
Photo by: Patrik Argast
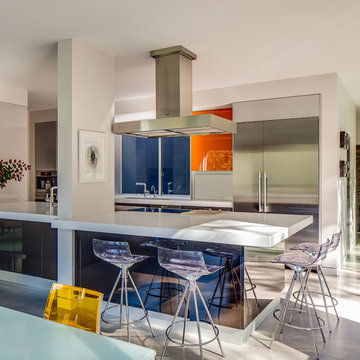
Architecture by Mark Brand Architecture
Photos by Chris Stark
サンフランシスコにある広いモダンスタイルのおしゃれなキッチン (シルバーの調理設備、アンダーカウンターシンク、フラットパネル扉のキャビネット、グレーのキャビネット、人工大理石カウンター、青いキッチンパネル、ガラス板のキッチンパネル) の写真
サンフランシスコにある広いモダンスタイルのおしゃれなキッチン (シルバーの調理設備、アンダーカウンターシンク、フラットパネル扉のキャビネット、グレーのキャビネット、人工大理石カウンター、青いキッチンパネル、ガラス板のキッチンパネル) の写真
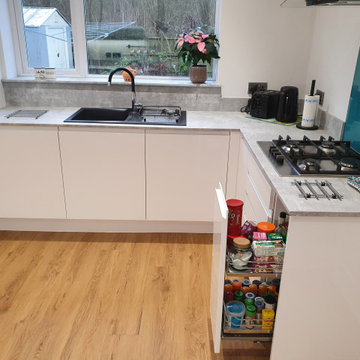
Range: Remo Gloss
Colour: White
Worktops: Laminate 20mm
ウエストミッドランズにあるお手頃価格の中くらいなモダンスタイルのおしゃれなキッチン (ダブルシンク、フラットパネル扉のキャビネット、白いキャビネット、ラミネートカウンター、青いキッチンパネル、ガラス板のキッチンパネル、黒い調理設備、ラミネートの床、アイランドなし、茶色い床、グレーのキッチンカウンター) の写真
ウエストミッドランズにあるお手頃価格の中くらいなモダンスタイルのおしゃれなキッチン (ダブルシンク、フラットパネル扉のキャビネット、白いキャビネット、ラミネートカウンター、青いキッチンパネル、ガラス板のキッチンパネル、黒い調理設備、ラミネートの床、アイランドなし、茶色い床、グレーのキッチンカウンター) の写真
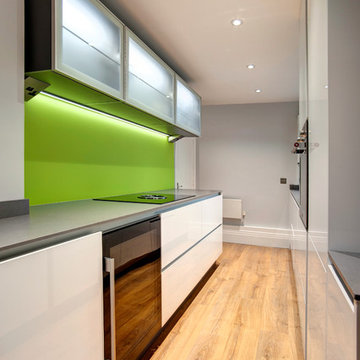
Peter Atkinson Photography
他の地域にある小さなモダンスタイルのおしゃれなキッチン (フラットパネル扉のキャビネット、白いキャビネット、クオーツストーンカウンター、緑のキッチンパネル、ガラス板のキッチンパネル、黒い調理設備、ラミネートの床、アイランドなし、グレーのキッチンカウンター) の写真
他の地域にある小さなモダンスタイルのおしゃれなキッチン (フラットパネル扉のキャビネット、白いキャビネット、クオーツストーンカウンター、緑のキッチンパネル、ガラス板のキッチンパネル、黒い調理設備、ラミネートの床、アイランドなし、グレーのキッチンカウンター) の写真
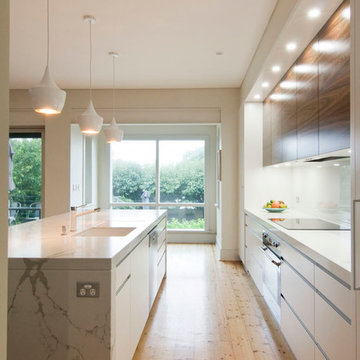
Inner West Kitchen featuring striking Queensland walnut crown cut joinery.
シドニーにあるラグジュアリーな広いモダンスタイルのおしゃれなキッチン (アンダーカウンターシンク、フラットパネル扉のキャビネット、クオーツストーンカウンター、白いキッチンパネル、ガラス板のキッチンパネル、シルバーの調理設備、淡色無垢フローリング、中間色木目調キャビネット) の写真
シドニーにあるラグジュアリーな広いモダンスタイルのおしゃれなキッチン (アンダーカウンターシンク、フラットパネル扉のキャビネット、クオーツストーンカウンター、白いキッチンパネル、ガラス板のキッチンパネル、シルバーの調理設備、淡色無垢フローリング、中間色木目調キャビネット) の写真

The design of this four bedroom Upper West Side apartment involved the complete renovation of one half of the unit and the remodeling of the other half.
The main living space includes a foyer, lounge, library, kitchen and island. The library can be converted into the fourth bedroom by deploying a series of sliding/folding glass doors together with a pivoting wall panel to separate it from the rest of the living area. The kitchen is delineated as a special space within the open floor plan by virtue of a folded wooden volume around the island - inviting casual congregation and dining.
All three bathrooms were designed with a common language of modern finishes and fixtures, with functional variations depending on their location within the apartment. New closets serve each bedroom as well as the foyer and lounge spaces.
Materials are kept to a limited palette of dark stained wood flooring, American Walnut for bathroom vanities and the kitchen island, white gloss and lacquer finish cabinetry, and translucent glass door panelling with natural anodized aluminum trim. Lightly veined carrara marble lines the bathroom floors and walls.
www.archphoto.com

Contemporary German Kitchen in Horsham, West Sussex
A rethink of this Horsham kitchen helped create a new functional island space, new kitchen entrance and matching utility.
The Brief
This client sought to make changes to their previous kitchen involving a rethink of their kitchen island, in addition to an all-round modernisation. From early project conversations it was clear that well organised storage was key, as well as including plenty of worktop space.
As part of the project, creating a new doorway into the kitchen was also required, as well as an in keeping renovation of a utility space.
Design Elements
Designer Alistair has utilised a layout not dissimilar from the previous kitchen, instead replacing stand-alone island with a peninsula island space connected to the kitchen. This minor layout change helped to incorporate the vast worktop space this client required, as well as the social island area that the client desired.
A subtle two-tone theme was another wish of the client, with glossy handleless finishes Satin Grey and Slate Grey contributing to the contemporary aesthetic of this space.
The design is accompanied by plenty of lighting options to add a further modern feel, including undercabinet downlights, ceiling downlights and plinth lighting.
Behind the hob a glass splashback has been included which has been chosen in a black shimmer finish, complimenting the overall design as well as the white quartz work surfaces, named Snowy Ibiza.
Special Inclusions
The client was keen to keep the kitchen area feeling light and spacious, and so another key part of the design was the use of full-height cabinetry to house the majority of appliances. Here a number of Neff appliances feature, including a Slide & Hide oven, combination oven, warming drawer, refrigerator and freezer which have both been integrated behind furniture.
A Neff hob has been placed just to the side, above which a built-in Neff extractor is integrated to remove any cooking odours. Opposite, a Quooker boiling water tap has been installed above a Blanco quartz composed sink which ties in nicely with the chosen work surface.
Looking towards the utility area, sideboard style furniture has been included as a space to store small appliances that are used daily, as well as cupboard space for added extra storage.
Here you can also see the new doorway into the kitchen, which leads from the hallway of this property.
Project Highlight
A matching utility upgrade was a key part of this project, and designer Alistair was tasked with integrating extra storage, laundry appliances, plus a small sink area. This area makes use of Satin Grey furniture and a laminate work surface option.
Beneath the work surface you might also spot a bed area for this client’s pooch.
The End Result
For this project designer Alistair has created a clever design to achieve all the elements of this project brief, including an important island change and a matching utility.
With this project involving a full kitchen and utility renovation, flooring improvement throughout and even building work for a new doorway; this project highlights the amazing results that can be achieved utilising our complete design and installation service.
If you are looking to transform your kitchen space, discover how our expert designers can help with a free design appointment. Arrange your free design appointment online or in showroom.
ベージュのモダンスタイルのキッチン (ガラス板のキッチンパネル) の写真
1
