低価格の、お手頃価格のモダンスタイルのキッチン (セラミックタイルのキッチンパネル) の写真
絞り込み:
資材コスト
並び替え:今日の人気順
写真 1〜20 枚目(全 5,389 枚)
1/5
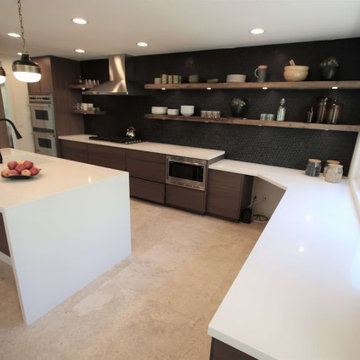
Design-build Mid-Century Modern Kitchen Remodel in Lake Forest Orange County
オレンジカウンティにある低価格の中くらいなモダンスタイルのおしゃれなキッチン (シングルシンク、シェーカースタイル扉のキャビネット、茶色いキャビネット、ラミネートカウンター、黒いキッチンパネル、セラミックタイルのキッチンパネル、シルバーの調理設備、セラミックタイルの床、マルチカラーの床、白いキッチンカウンター、三角天井) の写真
オレンジカウンティにある低価格の中くらいなモダンスタイルのおしゃれなキッチン (シングルシンク、シェーカースタイル扉のキャビネット、茶色いキャビネット、ラミネートカウンター、黒いキッチンパネル、セラミックタイルのキッチンパネル、シルバーの調理設備、セラミックタイルの床、マルチカラーの床、白いキッチンカウンター、三角天井) の写真
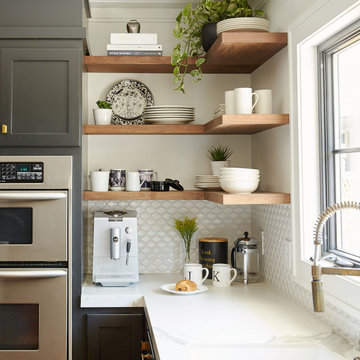
オレンジカウンティにあるお手頃価格の中くらいなモダンスタイルのおしゃれなキッチン (アンダーカウンターシンク、シェーカースタイル扉のキャビネット、黒いキャビネット、人工大理石カウンター、白いキッチンパネル、セラミックタイルのキッチンパネル、シルバーの調理設備、無垢フローリング、茶色い床、白いキッチンカウンター) の写真

Nos clients, une famille avec 3 enfants, ont fait l'achat d'un bien de 124 m² dans l'Ouest Parisien. Ils souhaitaient adapter à leur goût leur nouvel appartement. Pour cela, ils ont fait appel à @advstudio_ai et notre agence.
L'objectif était de créer un intérieur au look urbain, dynamique, coloré. Chaque pièce possède sa palette de couleurs. Ainsi dans le couloir, on est accueilli par une entrée bleue Yves Klein et des étagères déstructurées sur mesure. Les chambres sont tantôt bleu doux ou intense ou encore vert d'eau. La SDB, elle, arbore un côté plus minimaliste avec sa palette de gris, noirs et blancs.
La pièce de vie, espace majeur du projet, possède plusieurs facettes. Elle est à la fois une cuisine, une salle TV, un petit salon ou encore une salle à manger. Conformément au fil rouge directeur du projet, chaque coin possède sa propre identité mais se marie à merveille avec l'ensemble.
Ce projet a bénéficié de quelques ajustements sur mesure : le mur de brique et le hamac qui donnent un côté urbain atypique au coin TV ; les bureaux, la bibliothèque et la mezzanine qui ont permis de créer des rangements élégants, adaptés à l'espace.
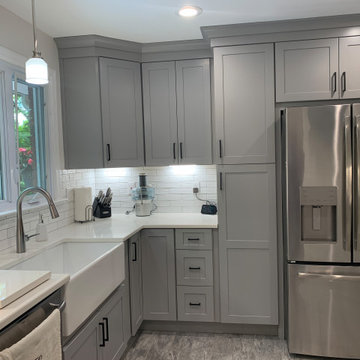
Total tear out! Here you see the crown moldings that go to the ceiling. New pendant light over the sink and 5 new high hat LED lights.
The faucet is a Delta.
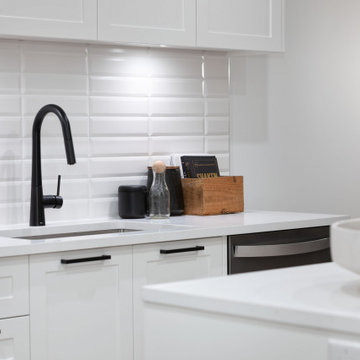
バンクーバーにあるお手頃価格の小さなモダンスタイルのおしゃれなキッチン (アンダーカウンターシンク、シェーカースタイル扉のキャビネット、白いキャビネット、珪岩カウンター、白いキッチンパネル、セラミックタイルのキッチンパネル、シルバーの調理設備、ラミネートの床、ベージュの床、白いキッチンカウンター) の写真

The project brief was to modernise, renovate and extend an existing property in Walsall, UK. Maintaining a classic but modern style, the property was extended and finished with a light grey render and grey stone slip cladding. Large windows, lantern-style skylights and roof skylights allow plenty of light into the open-plan spaces and rooms.
The full-height stone clad gable to the rear houses the main staircase, receiving plenty of daylight
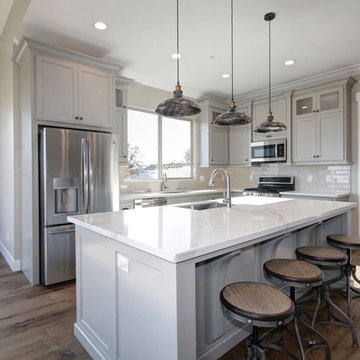
サクラメントにあるお手頃価格の小さなモダンスタイルのおしゃれなキッチン (ドロップインシンク、インセット扉のキャビネット、グレーのキャビネット、大理石カウンター、白いキッチンパネル、セラミックタイルのキッチンパネル、シルバーの調理設備、無垢フローリング、茶色い床、白いキッチンカウンター) の写真
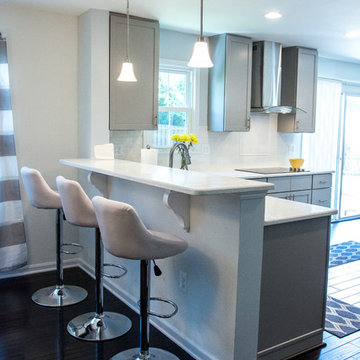
ワシントンD.C.にあるお手頃価格の小さなモダンスタイルのおしゃれなキッチン (アンダーカウンターシンク、シェーカースタイル扉のキャビネット、グレーのキャビネット、御影石カウンター、白いキッチンパネル、セラミックタイルのキッチンパネル、シルバーの調理設備、濃色無垢フローリング) の写真
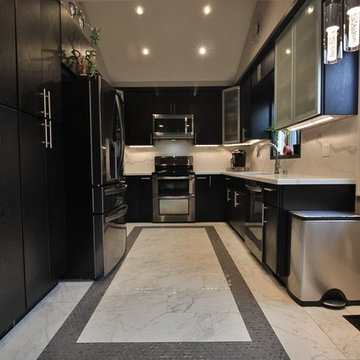
Custom Kitchen featuring White Ceramic tile flooring and full height Quartzite backsplash and countertops to both immulate Carrara Marble. Full overlay European style Oak cabinets and brushed aluminum cabinets with a light frosted glass face. Also featuring Black Stainless Steel appliances.
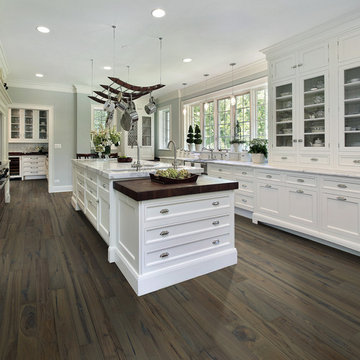
Hallmark Floors Heirloom Autumn Stone hardwood flooring. Hallmark Floors, engineered hardwood floors, color Autumn Stone. To see the rest of the colors in the collection visit HallmarkFloors.com or contact us to order your new floors today!
Hallmark Floors Heirloom Autumn Stone hardwood floor
HEIRLOOM COLLECTION URL http://hallmarkfloors.com/hallmark-hardwoods/heirloom-hardwood-floors/
Simply classic
Heirloom Hardwood Floors features true North American Species from the Appalachian region, prized for its superior quality and smooth tight “graining” characteristics. The plank faces are hand crafted and factory finished in a warm array of natural and rich colors.
Reminiscent of the historic hardwoods of Europe, the Heirloom collection features truly hand scraped floors that have the look of subtly aged timbers, the look and pedigree of the finest estates and manors of yesteryear.
The long length of this material combined with a 4 mm., sawn cut, solid, wear surface, the thickest on the market enhances the feeling of old world elegance, the feeling of an Heirloom. Using solid North American hardwoods with the finest plywood available gives Heirloom the same wear layer as solid timbers, but with more stability than solid timbers for a floor that will last a lifetime.
The durable protection of UV cured, aluminum oxide coatings combined with warm array of natural and richly stained colors give the look of a beautifully crafted and styled, handmade floor.
Simply Better…Discover Why.

La cuisine a été conservée partiellement (linéaire bas noir).
Avant, la cuisine était en total look noir (crédence et meubles hauts compris)
Après : Dans l'objectif d'optimiser les rangements et la luminosité, une crédence blanche a été posée et les meubles hauts ont été remplacés par des meubles blancs de plus grande capacité. La crédence est ponctuée d'une étagère bois, en rappel aux aménagements installés dans la pièce de vie.

Daylight from multiple directions, alongside yellow accents in the interior of cabinetry create a bright and inviting space, all while providing the practical benefit of well illuminated work surfaces.
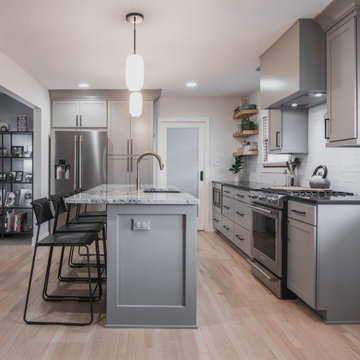
シカゴにあるお手頃価格の中くらいなモダンスタイルのおしゃれなキッチン (エプロンフロントシンク、シェーカースタイル扉のキャビネット、グレーのキャビネット、御影石カウンター、白いキッチンパネル、セラミックタイルのキッチンパネル、シルバーの調理設備、淡色無垢フローリング、マルチカラーのキッチンカウンター) の写真
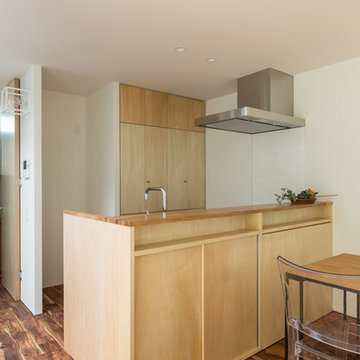
アイランド型のキッチンは、オーダーメイド。無垢の突き板をメインに、他の部屋の引き戸とあわせています。
Photographer:Yohei Sasakura
大阪にあるお手頃価格の小さなモダンスタイルのおしゃれなキッチン (濃色無垢フローリング、茶色い床、アンダーカウンターシンク、インセット扉のキャビネット、ベージュのキャビネット、ステンレスカウンター、白いキッチンパネル、セラミックタイルのキッチンパネル、パネルと同色の調理設備、ベージュのキッチンカウンター) の写真
大阪にあるお手頃価格の小さなモダンスタイルのおしゃれなキッチン (濃色無垢フローリング、茶色い床、アンダーカウンターシンク、インセット扉のキャビネット、ベージュのキャビネット、ステンレスカウンター、白いキッチンパネル、セラミックタイルのキッチンパネル、パネルと同色の調理設備、ベージュのキッチンカウンター) の写真
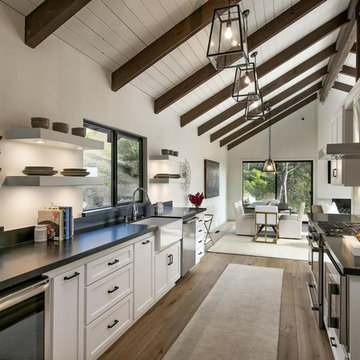
Our custom made cabinetry. with floating shelves create an open airy space. A simple blend of craftsman and modern lines is consistent throughout the home.
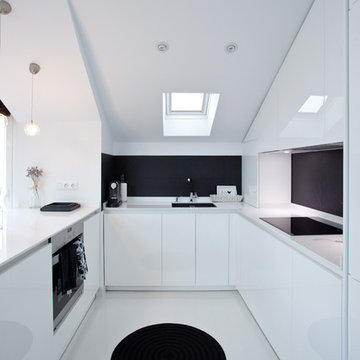
マドリードにあるお手頃価格の中くらいなモダンスタイルのおしゃれなキッチン (アンダーカウンターシンク、フラットパネル扉のキャビネット、クオーツストーンカウンター、黒いキッチンパネル、セラミックタイルのキッチンパネル、パネルと同色の調理設備、塗装フローリング、白いキッチンカウンター) の写真

キッチン空間のデザイン施工です。
LIXIL リシェルSI W2550
他の地域にある低価格の中くらいなモダンスタイルのおしゃれなキッチン (一体型シンク、インセット扉のキャビネット、黒いキャビネット、人工大理石カウンター、黒いキッチンパネル、セラミックタイルのキッチンパネル、黒い調理設備、クッションフロア、黒い床、黒いキッチンカウンター、クロスの天井) の写真
他の地域にある低価格の中くらいなモダンスタイルのおしゃれなキッチン (一体型シンク、インセット扉のキャビネット、黒いキャビネット、人工大理石カウンター、黒いキッチンパネル、セラミックタイルのキッチンパネル、黒い調理設備、クッションフロア、黒い床、黒いキッチンカウンター、クロスの天井) の写真
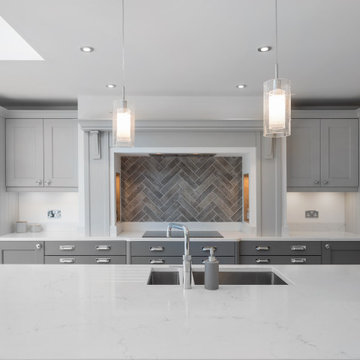
The project brief was to modernise, renovate and extend an existing property in Walsall, UK. Maintaining a classic but modern style, the property was extended and finished with a light grey render and grey stone slip cladding. Large windows, lantern-style skylights and roof skylights allow plenty of light into the open-plan spaces and rooms.
The full-height stone clad gable to the rear houses the main staircase, receiving plenty of daylight

Small San Diego Kitchen with white shaker Ikea cabinets and black quartzite countertops. We used a rolling table as the kitchen island which also is used as a high top kitchen table. Incorporating a wood hood as a detail to add warmth to the space.
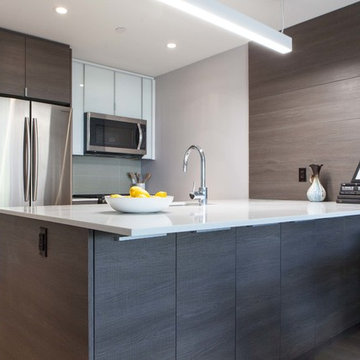
Modern kitchen in luxury development
ニューヨークにある低価格の中くらいなモダンスタイルのおしゃれなキッチン (ドロップインシンク、フラットパネル扉のキャビネット、濃色木目調キャビネット、御影石カウンター、グレーのキッチンパネル、セラミックタイルのキッチンパネル、シルバーの調理設備、セラミックタイルの床) の写真
ニューヨークにある低価格の中くらいなモダンスタイルのおしゃれなキッチン (ドロップインシンク、フラットパネル扉のキャビネット、濃色木目調キャビネット、御影石カウンター、グレーのキッチンパネル、セラミックタイルのキッチンパネル、シルバーの調理設備、セラミックタイルの床) の写真
低価格の、お手頃価格のモダンスタイルのキッチン (セラミックタイルのキッチンパネル) の写真
1