モダンスタイルのキッチン (全タイプのキッチンパネルの素材、茶色い床、一体型シンク) の写真
絞り込み:
資材コスト
並び替え:今日の人気順
写真 161〜180 枚目(全 826 枚)
1/5
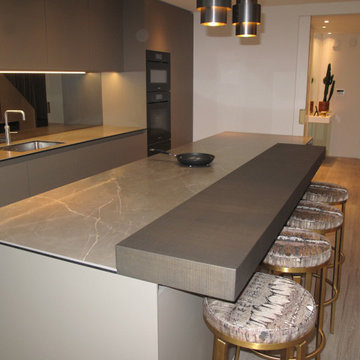
TPB Tech has been developing a range of induction cookware that is stronger, more efficient and more practical than other induction hobs on the market. TPB Tech countertops use an innovative multilayered material rendering it scratch-resistant, heat-resistant and non-porous, making it durable and easy to clean even after continuous use. In addition, our individual induction system and customisable designs allow you to create the specific induction cooktop most suitable for your personal needs. The TPB range of induction hobs makes it easy to prepare, cook and serve food in the same area, resulting in minimal space usage for maximum practicality.
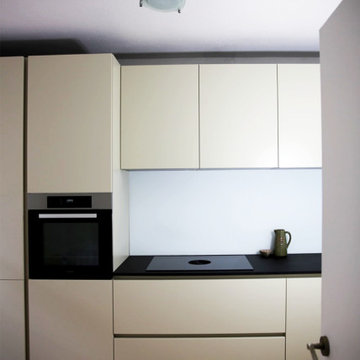
ロンドンにある低価格の小さなモダンスタイルのおしゃれなキッチン (一体型シンク、フラットパネル扉のキャビネット、ベージュのキャビネット、ラミネートカウンター、白いキッチンパネル、ガラス板のキッチンパネル、黒い調理設備、ラミネートの床、アイランドなし、茶色い床、黒いキッチンカウンター) の写真
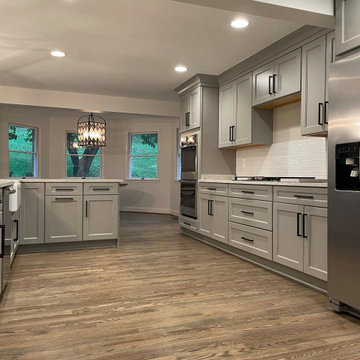
Total remodel including relocation of all fixtures. We removed the diving dining room wall to make one large kitchen.
他の地域にあるモダンスタイルのおしゃれなキッチン (一体型シンク、グレーのキャビネット、珪岩カウンター、白いキッチンパネル、レンガのキッチンパネル、シルバーの調理設備、濃色無垢フローリング、茶色い床、マルチカラーのキッチンカウンター) の写真
他の地域にあるモダンスタイルのおしゃれなキッチン (一体型シンク、グレーのキャビネット、珪岩カウンター、白いキッチンパネル、レンガのキッチンパネル、シルバーの調理設備、濃色無垢フローリング、茶色い床、マルチカラーのキッチンカウンター) の写真
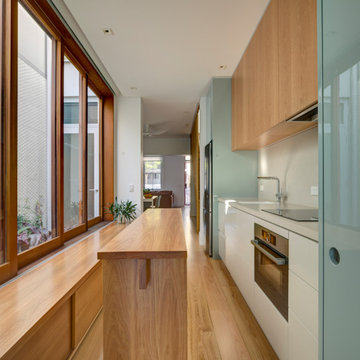
The area for the kitchen is very compact and has been designed to extend into the courtyard with a large operable window. A bench-seat doubles as both seat and storage with a custom made hardwood table that also forms part of the kitchen workspace.
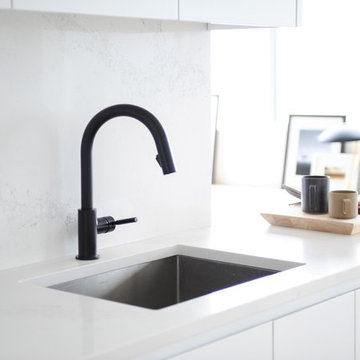
他の地域にある高級な小さなモダンスタイルのおしゃれなキッチン (一体型シンク、フラットパネル扉のキャビネット、白いキャビネット、大理石カウンター、白いキッチンパネル、大理石のキッチンパネル、シルバーの調理設備、淡色無垢フローリング、アイランドなし、茶色い床) の写真
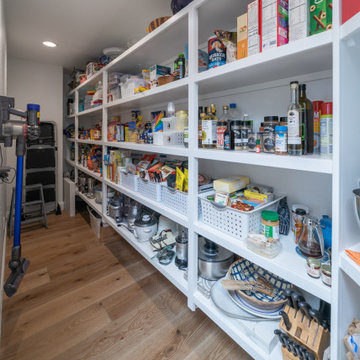
This gorgeous Carmel Valley kitchen and master bathroom remodel is a great example of how strategic spatial planning can truly transform a space. Affectionately referred to as “Mary Kay’s Kitchen” by the client, the addition of the large, functional island created the perfect focal point for the room and spot to entertain family and friends. By reconfiguring the appliance layout, we were able to achieve one of the client’s most important goals - more storage. A large walk-in pantry was created where previously, only a small cabinet existed.
While the overall design is classic, vibrant pops of color pair perfectly with the white cabinetry, white marbled quartz countertops, and rich wood flooring. State of the art appliances by Sub-Zero and Wolf were also selected, making this avid home chef’s dream a reality.
Upstairs, the master bath went from dated and drab to stunning and serene featuring His and Hers vanities, a double-sized walk-in shower with beautiful tile work, custom bench seating and dual shower heads, along with gorgeous flooring, and a luxurious soaking tub.
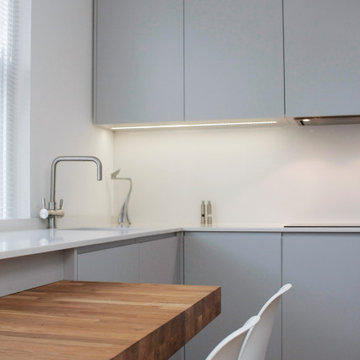
ロンドンにあるお手頃価格の小さなモダンスタイルのおしゃれなキッチン (一体型シンク、フラットパネル扉のキャビネット、グレーのキャビネット、珪岩カウンター、白いキッチンパネル、石スラブのキッチンパネル、黒い調理設備、淡色無垢フローリング、茶色い床、白いキッチンカウンター) の写真
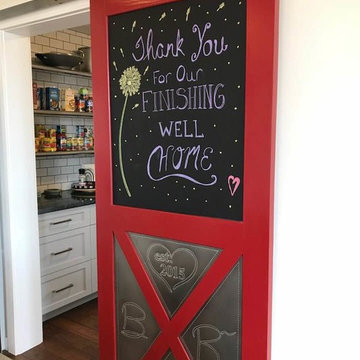
Jason Clapp
他の地域にある高級な中くらいなモダンスタイルのおしゃれなキッチン (一体型シンク、シェーカースタイル扉のキャビネット、グレーのキャビネット、ステンレスカウンター、黄色いキッチンパネル、サブウェイタイルのキッチンパネル、シルバーの調理設備、濃色無垢フローリング、茶色い床、グレーのキッチンカウンター) の写真
他の地域にある高級な中くらいなモダンスタイルのおしゃれなキッチン (一体型シンク、シェーカースタイル扉のキャビネット、グレーのキャビネット、ステンレスカウンター、黄色いキッチンパネル、サブウェイタイルのキッチンパネル、シルバーの調理設備、濃色無垢フローリング、茶色い床、グレーのキッチンカウンター) の写真
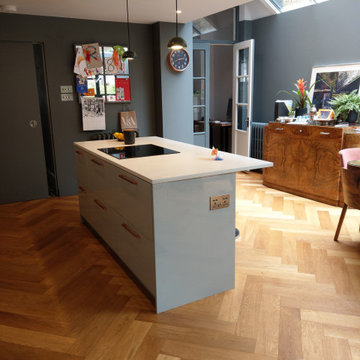
Side return and removing a main wall to create this modern family kitchen diner.
ロンドンにあるお手頃価格の中くらいなモダンスタイルのおしゃれなキッチン (一体型シンク、フラットパネル扉のキャビネット、グレーのキャビネット、人工大理石カウンター、白いキッチンパネル、セラミックタイルのキッチンパネル、シルバーの調理設備、無垢フローリング、茶色い床、白いキッチンカウンター) の写真
ロンドンにあるお手頃価格の中くらいなモダンスタイルのおしゃれなキッチン (一体型シンク、フラットパネル扉のキャビネット、グレーのキャビネット、人工大理石カウンター、白いキッチンパネル、セラミックタイルのキッチンパネル、シルバーの調理設備、無垢フローリング、茶色い床、白いキッチンカウンター) の写真
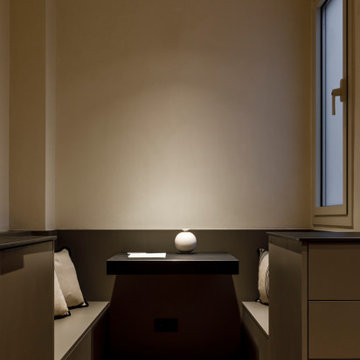
バルセロナにある広いモダンスタイルのおしゃれなキッチン (一体型シンク、フラットパネル扉のキャビネット、黒いキャビネット、大理石カウンター、黒いキッチンパネル、大理石のキッチンパネル、黒い調理設備、ラミネートの床、茶色い床、黒いキッチンカウンター) の写真
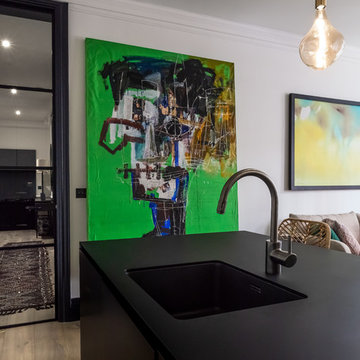
Jonathan Bond
ロンドンにある中くらいなモダンスタイルのおしゃれなキッチン (一体型シンク、黒いキャビネット、白いキッチンパネル、ガラス板のキッチンパネル、シルバーの調理設備、淡色無垢フローリング、茶色い床、黒いキッチンカウンター) の写真
ロンドンにある中くらいなモダンスタイルのおしゃれなキッチン (一体型シンク、黒いキャビネット、白いキッチンパネル、ガラス板のキッチンパネル、シルバーの調理設備、淡色無垢フローリング、茶色い床、黒いキッチンカウンター) の写真
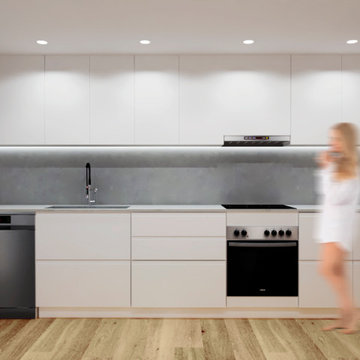
Propuesta de cocina lineal con espacio de cocinado.
他の地域にあるラグジュアリーな広いモダンスタイルのおしゃれな独立型キッチン (一体型シンク、フラットパネル扉のキャビネット、白いキャビネット、タイルカウンター、グレーのキッチンパネル、セラミックタイルのキッチンパネル、シルバーの調理設備、磁器タイルの床、アイランドなし、茶色い床、グレーのキッチンカウンター) の写真
他の地域にあるラグジュアリーな広いモダンスタイルのおしゃれな独立型キッチン (一体型シンク、フラットパネル扉のキャビネット、白いキャビネット、タイルカウンター、グレーのキッチンパネル、セラミックタイルのキッチンパネル、シルバーの調理設備、磁器タイルの床、アイランドなし、茶色い床、グレーのキッチンカウンター) の写真
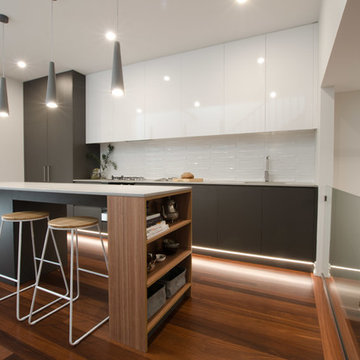
A sleek and modern kitchen to suit a narrow Balmain townhouse. In this project we demolished a laundry that was dividing the living and kitchen spaces. We flipped the kitchen and living to create a more generous living area and functional kitchen. This kitchen features veneers from New Age Veneers laminate from lamicolor duropal. We integrated kickboard lighting to create ambiance and night.
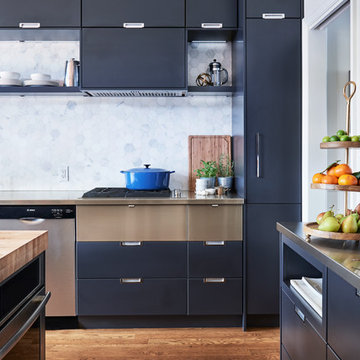
A Carrara marble hexagon backsplash behind the open shelving lightens the look of the dark cabinetry and elevates the look of the stainless steel countertop surface.
Photography: Mark Olson
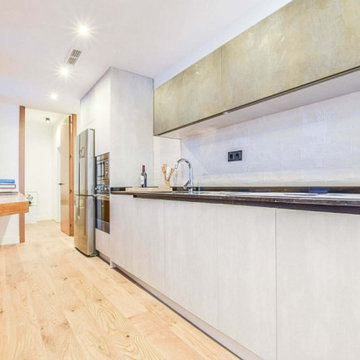
Vista de la cocina abierta con muebles altos panelados en tonos grises con efecto envejecido y con azulejos tipo metro en el frente de la misma.
マドリードにあるお手頃価格の中くらいなモダンスタイルのおしゃれなLDK (一体型シンク、フラットパネル扉のキャビネット、グレーのキャビネット、白いキッチンパネル、サブウェイタイルのキッチンパネル、シルバーの調理設備、ラミネートの床、アイランドなし、茶色い床、グレーのキッチンカウンター) の写真
マドリードにあるお手頃価格の中くらいなモダンスタイルのおしゃれなLDK (一体型シンク、フラットパネル扉のキャビネット、グレーのキャビネット、白いキッチンパネル、サブウェイタイルのキッチンパネル、シルバーの調理設備、ラミネートの床、アイランドなし、茶色い床、グレーのキッチンカウンター) の写真

森を眺める家 撮影 岡本公二
福岡にあるモダンスタイルのおしゃれなキッチン (一体型シンク、フラットパネル扉のキャビネット、濃色木目調キャビネット、ステンレスカウンター、茶色いキッチンパネル、木材のキッチンパネル、シルバーの調理設備、合板フローリング、茶色い床) の写真
福岡にあるモダンスタイルのおしゃれなキッチン (一体型シンク、フラットパネル扉のキャビネット、濃色木目調キャビネット、ステンレスカウンター、茶色いキッチンパネル、木材のキッチンパネル、シルバーの調理設備、合板フローリング、茶色い床) の写真
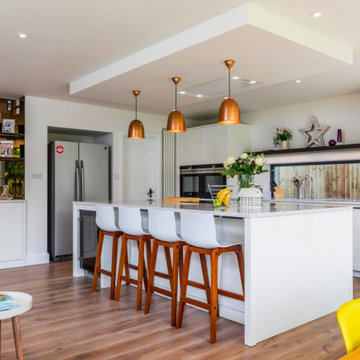
This open plan kitchen incorporated a large island with integrated induction hob and ample area for socialising. The integrated wine fridge is positioned adjacent to the drinks area, with matching base units & countertop to the kitchen and open shelving lined with a lovely antique style mirrored splashback.
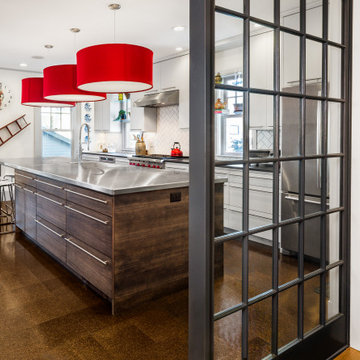
A two story addition a the rear of this historic foursquare makes this large chef's kitchen with large island possible. White cabinets and black stone tops along the wall contrast with walnut cabinets and a custom stainless steel counter with integral sink on the large island. Cork tile flooring makes a durable surface that is resilient underfoot. Three red drum-shade pendants coordinate with red knobs on the range.
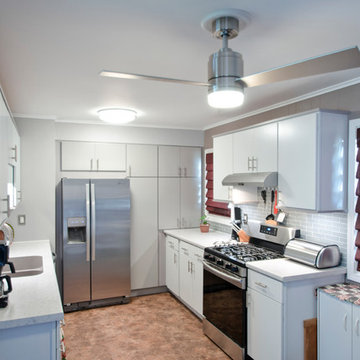
All products from Lowe's
Kraftmaid cabinetry
Laminate countertops: Formica Neo Cloud with Scavato finish
Craftsmen: Creative Renovations
Designed by: Marcus Lehman
Photos by: Marcus Lehman
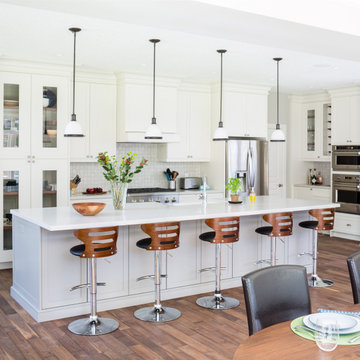
This clean and modern kitchen is ideal for entertaining. The large island creates a galley-like appearance and offers ample seating for guests.
ラグジュアリーな広いモダンスタイルのおしゃれなキッチン (一体型シンク、シェーカースタイル扉のキャビネット、白いキャビネット、クオーツストーンカウンター、白いキッチンパネル、ガラスタイルのキッチンパネル、シルバーの調理設備、無垢フローリング、茶色い床、白いキッチンカウンター) の写真
ラグジュアリーな広いモダンスタイルのおしゃれなキッチン (一体型シンク、シェーカースタイル扉のキャビネット、白いキャビネット、クオーツストーンカウンター、白いキッチンパネル、ガラスタイルのキッチンパネル、シルバーの調理設備、無垢フローリング、茶色い床、白いキッチンカウンター) の写真
モダンスタイルのキッチン (全タイプのキッチンパネルの素材、茶色い床、一体型シンク) の写真
9