モダンスタイルのキッチン (白いキッチンパネル、ベージュの床、黒い床) の写真
絞り込み:
資材コスト
並び替え:今日の人気順
写真 141〜160 枚目(全 6,960 枚)
1/5
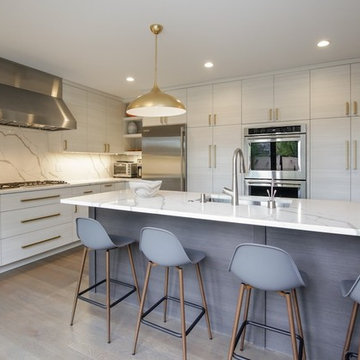
シカゴにある高級な広いモダンスタイルのおしゃれなキッチン (アンダーカウンターシンク、フラットパネル扉のキャビネット、グレーのキャビネット、珪岩カウンター、白いキッチンパネル、石スラブのキッチンパネル、シルバーの調理設備、淡色無垢フローリング、ベージュの床、白いキッチンカウンター) の写真

Furniture: Light grey gloss lacquered doors & matt medium grey island
Appliances: NEFF
Worktop: Silestone (aluminium nube)
Splashback: Decograze
Designed by Schmidt kitchens in Palmers green
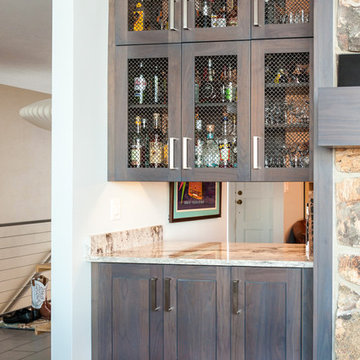
Jared Medley
ソルトレイクシティにあるお手頃価格のモダンスタイルのおしゃれなキッチン (シェーカースタイル扉のキャビネット、グレーのキャビネット、シルバーの調理設備、アンダーカウンターシンク、御影石カウンター、白いキッチンパネル、淡色無垢フローリング、ベージュの床) の写真
ソルトレイクシティにあるお手頃価格のモダンスタイルのおしゃれなキッチン (シェーカースタイル扉のキャビネット、グレーのキャビネット、シルバーの調理設備、アンダーカウンターシンク、御影石カウンター、白いキッチンパネル、淡色無垢フローリング、ベージュの床) の写真
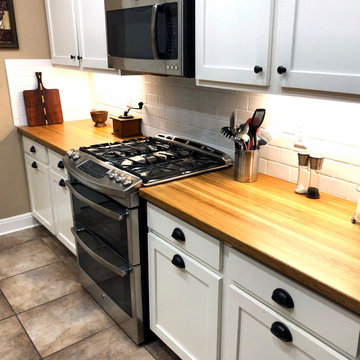
"The craftsmanship of the countertop sections I received was top notch. Even the care in how they were shipped was unexpected. Very Happy!" Gary
他の地域にあるお手頃価格の中くらいなモダンスタイルのおしゃれなキッチン (エプロンフロントシンク、落し込みパネル扉のキャビネット、白いキャビネット、木材カウンター、白いキッチンパネル、サブウェイタイルのキッチンパネル、シルバーの調理設備、アイランドなし、ベージュの床、黄色いキッチンカウンター) の写真
他の地域にあるお手頃価格の中くらいなモダンスタイルのおしゃれなキッチン (エプロンフロントシンク、落し込みパネル扉のキャビネット、白いキャビネット、木材カウンター、白いキッチンパネル、サブウェイタイルのキッチンパネル、シルバーの調理設備、アイランドなし、ベージュの床、黄色いキッチンカウンター) の写真
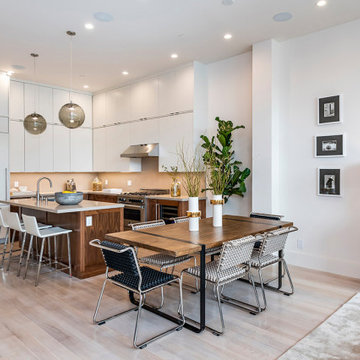
We were approached by a San Francisco firefighter to design a place for him and his girlfriend to live while also creating additional units he could sell to finance the project. He grew up in the house that was built on this site in approximately 1886. It had been remodeled repeatedly since it was first built so that there was only one window remaining that showed any sign of its Victorian heritage. The house had become so dilapidated over the years that it was a legitimate candidate for demolition. Furthermore, the house straddled two legal parcels, so there was an opportunity to build several new units in its place. At our client’s suggestion, we developed the left building as a duplex of which they could occupy the larger, upper unit and the right building as a large single-family residence. In addition to design, we handled permitting, including gathering support by reaching out to the surrounding neighbors and shepherding the project through the Planning Commission Discretionary Review process. The Planning Department insisted that we develop the two buildings so they had different characters and could not be mistaken for an apartment complex. The duplex design was inspired by Albert Frey’s Palm Springs modernism but clad in fibre cement panels and the house design was to be clad in wood. Because the site was steeply upsloping, the design required tall, thick retaining walls that we incorporated into the design creating sunken patios in the rear yards. All floors feature generous 10 foot ceilings and large windows with the upper, bedroom floors featuring 11 and 12 foot ceilings. Open plans are complemented by sleek, modern finishes throughout.
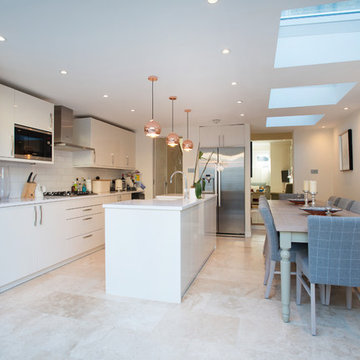
Robin
ロンドンにある中くらいなモダンスタイルのおしゃれなキッチン (エプロンフロントシンク、フラットパネル扉のキャビネット、白いキャビネット、白いキッチンパネル、シルバーの調理設備、ベージュの床、白いキッチンカウンター) の写真
ロンドンにある中くらいなモダンスタイルのおしゃれなキッチン (エプロンフロントシンク、フラットパネル扉のキャビネット、白いキャビネット、白いキッチンパネル、シルバーの調理設備、ベージュの床、白いキッチンカウンター) の写真
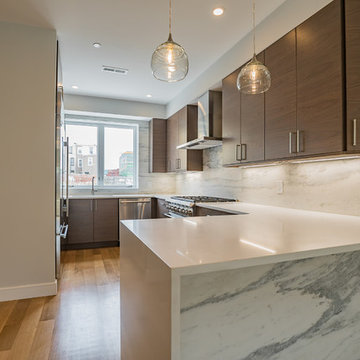
フィラデルフィアにある高級な中くらいなモダンスタイルのおしゃれなキッチン (アンダーカウンターシンク、フラットパネル扉のキャビネット、濃色木目調キャビネット、クオーツストーンカウンター、白いキッチンパネル、石スラブのキッチンパネル、シルバーの調理設備、無垢フローリング、アイランドなし、ベージュの床) の写真
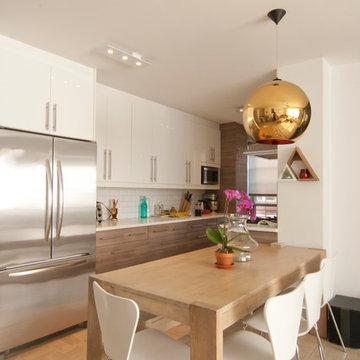
Anjie Cho Architect
ニューヨークにある小さなモダンスタイルのおしゃれなキッチン (アンダーカウンターシンク、フラットパネル扉のキャビネット、白いキャビネット、クオーツストーンカウンター、白いキッチンパネル、サブウェイタイルのキッチンパネル、シルバーの調理設備、淡色無垢フローリング、アイランドなし、ベージュの床) の写真
ニューヨークにある小さなモダンスタイルのおしゃれなキッチン (アンダーカウンターシンク、フラットパネル扉のキャビネット、白いキャビネット、クオーツストーンカウンター、白いキッチンパネル、サブウェイタイルのキッチンパネル、シルバーの調理設備、淡色無垢フローリング、アイランドなし、ベージュの床) の写真
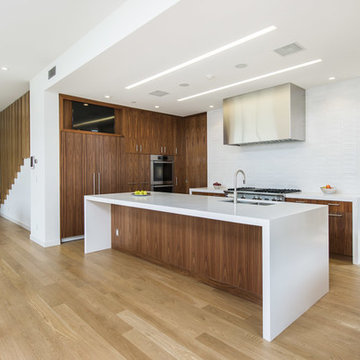
Mark Angeles
ロサンゼルスにある中くらいなモダンスタイルのおしゃれなキッチン (ダブルシンク、フラットパネル扉のキャビネット、濃色木目調キャビネット、クオーツストーンカウンター、白いキッチンパネル、セラミックタイルのキッチンパネル、シルバーの調理設備、無垢フローリング、ベージュの床) の写真
ロサンゼルスにある中くらいなモダンスタイルのおしゃれなキッチン (ダブルシンク、フラットパネル扉のキャビネット、濃色木目調キャビネット、クオーツストーンカウンター、白いキッチンパネル、セラミックタイルのキッチンパネル、シルバーの調理設備、無垢フローリング、ベージュの床) の写真
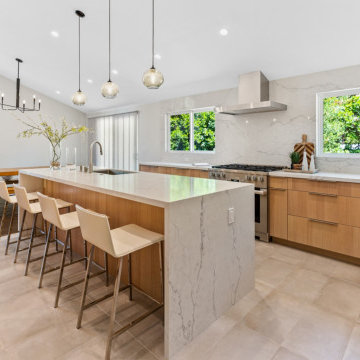
Our clients had a cramped and outdated kitchen that lacked flow. They envisioned a space the family could share, including an eat-in kitchen with an island. Their small master bathroom also needed a facelift, more counter space, and storage options. They desired both spaces to be clean with a modern aesthetic.
Thoughtful architectural planning dramatically opened the space in this home to encompass the kitchen, dining, and hallway areas into one unified expanse. JRP removed the soffit and pushed back the appliance wall into the hallway to create the space needed for the central island-a place to hang out while dinner is being made, but also double as an additional food prep area. The cabinetry, along with the quartz backsplash and countertop, made for a clean, modern look.
Upstairs, the master bathroom transformed into a clutter-free zen zone. The tiny closet and outdated vanity were removed and replaced by an integrated counter space with white oak cabinetry, drawers, and open space shelving. The dated round-framed mirrors were swapped out in favor of one large, singular mirror.
The most used areas in this home are now comfortable and polished with surfaces that are both simple and easy to clean. This remodel design embraces modern living at its best. The focus on clean, uncluttered lines, light timber elements, and white countertops came together to give our clients the minimalist esthetics they were looking for.
Photographer: Andrew (Open House VC)
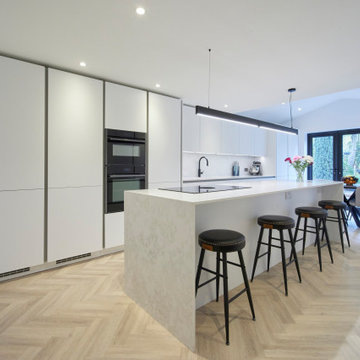
Creating a sleek, modern and minimal new-look in a traditional 1960s built home, Luna Bianco is the ideal choice for a busy family kitchen that needs to work hard and look good.
When the owners of the three-bed semi-detached property in Cheshire approached CSS Granite for help sourcing the perfect worksurface to complement their choice of handleless furniture in timeless matt white, Luna Bianco by CRL Stone was suggested as the ideal solution.
Extended to create a larger kitchen and living area, the space, measuring around 7m long by 4m wide, was designed to be functional and modern, with a working kitchen complete with island at the centre of the room.
The handleless furniture is sleek and modern, giving the kitchen a light, airy feel, with the homeowners envisaging a white stone worktop with a slight pattern as a practical solution. Matching shades of white can be more complex than it sounds, however, and after much searching, the property owners were unable to find the ideal surface with a non-repetitive, soft pattern that they wanted.
Until that is, they were shown a sample of Luna Bianco. “When we saw a sample of Luna Bianco we instantly understood that this was the one. We arranged to go and see a full size slab of the stone and we liked it even more. It is very original, very different from any stone we had looked at. We like that it has golden shades as well as grey and white,” the homeowner explains.
una Bianco (Super Honed) is a cool grey and white quartz surface featuring cloud-like swirls and soft grey veining. With all the enduring and durable qualities CRL Quartz offers, this extremely versatile design can be paired with a multitude of colour palettes and textural design elements.
“Our kitchen has a lot of stone including the splashbacks, worktops and the island with waterfalls. We had some concerns that it could be very busy with too much pattern. However there was no need to worry, Luna Bianco looks wonderful and the pattern is very subtle. We also like its matt finish, which again is very modern and different from most stones,” comments the homeowner.
With the hob integrated into the central island, seating running along its length and a long black pendant lighting above, this is now the perfect space for cooking and socialising.

Discover the focal point of this Modern Organic Kitchen: a captivating Navy-Blue Curved Island with Open Storage. With its elegant curves and functional open shelving, it takes center stage, embodying both style and utility. This striking centrepiece harmonizes with warm rift-cut white oak cabinetry and fresh white accents, creating a perfect blend of form and function in this culinary haven.

Unique expansive modern kitchen features 3 different cabinet finishes, beautiful porcelain countertops with waterfall edges. 2 massive islands fill the center of this large kitchen. High-end built-in appliances add to the luxury of the space.
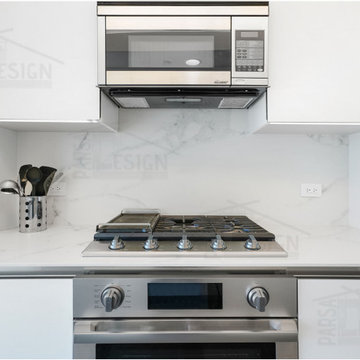
ロサンゼルスにある小さなモダンスタイルのおしゃれなキッチン (ドロップインシンク、フラットパネル扉のキャビネット、白いキャビネット、クオーツストーンカウンター、白いキッチンパネル、クオーツストーンのキッチンパネル、シルバーの調理設備、淡色無垢フローリング、アイランドなし、ベージュの床、白いキッチンカウンター) の写真
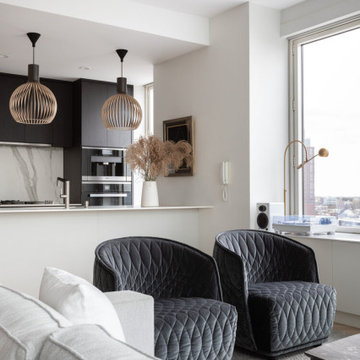
Downtown Brooklyn tallest tower, with amazing NYC views. Modern two-tone kitchen, with porcelain tops and backsplash.
ニューヨークにある高級な小さなモダンスタイルのおしゃれなキッチン (アンダーカウンターシンク、フラットパネル扉のキャビネット、黒いキャビネット、白いキッチンパネル、パネルと同色の調理設備、淡色無垢フローリング、ベージュの床、白いキッチンカウンター) の写真
ニューヨークにある高級な小さなモダンスタイルのおしゃれなキッチン (アンダーカウンターシンク、フラットパネル扉のキャビネット、黒いキャビネット、白いキッチンパネル、パネルと同色の調理設備、淡色無垢フローリング、ベージュの床、白いキッチンカウンター) の写真
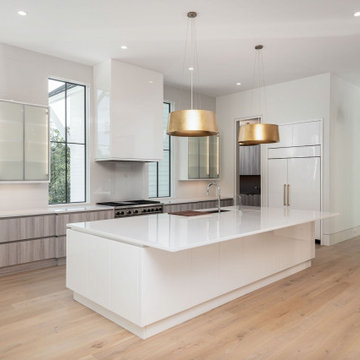
Downsview Cabinetry Channel System. Rohl sink, California faucets, Circa lighting, Subzero, Wolf and Asko appliances, 7" french white oak engineered flooring. Tile Wall from Garden State Tile

デュッセルドルフにある高級な中くらいなモダンスタイルのおしゃれなキッチン (アンダーカウンターシンク、フラットパネル扉のキャビネット、白いキャビネット、人工大理石カウンター、白いキッチンパネル、ガラス板のキッチンパネル、黒い調理設備、淡色無垢フローリング、ベージュの床、黒いキッチンカウンター) の写真
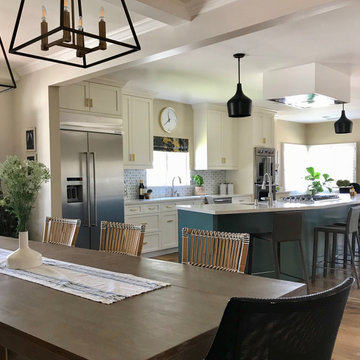
ロサンゼルスにある高級な広いモダンスタイルのおしゃれなキッチン (アンダーカウンターシンク、シェーカースタイル扉のキャビネット、白いキャビネット、クオーツストーンカウンター、白いキッチンパネル、セラミックタイルのキッチンパネル、シルバーの調理設備、淡色無垢フローリング、ベージュの床、白いキッチンカウンター) の写真
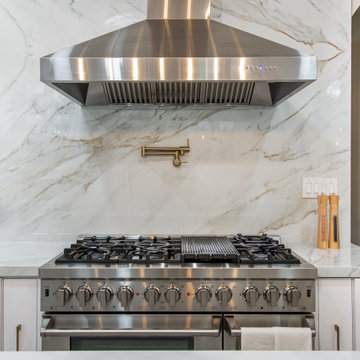
White porcelain counter tops, white kitchen cabinet and bronze hardware.
ヒューストンにある高級な広いモダンスタイルのおしゃれなキッチン (アンダーカウンターシンク、シェーカースタイル扉のキャビネット、白いキャビネット、人工大理石カウンター、白いキッチンパネル、磁器タイルのキッチンパネル、シルバーの調理設備、大理石の床、ベージュの床、白いキッチンカウンター) の写真
ヒューストンにある高級な広いモダンスタイルのおしゃれなキッチン (アンダーカウンターシンク、シェーカースタイル扉のキャビネット、白いキャビネット、人工大理石カウンター、白いキッチンパネル、磁器タイルのキッチンパネル、シルバーの調理設備、大理石の床、ベージュの床、白いキッチンカウンター) の写真
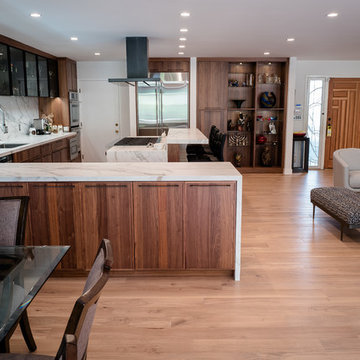
Full custom 30" deep walnut kitchen cabinets
ロサンゼルスにある高級な巨大なモダンスタイルのおしゃれなキッチン (アンダーカウンターシンク、フラットパネル扉のキャビネット、中間色木目調キャビネット、クオーツストーンカウンター、白いキッチンパネル、大理石のキッチンパネル、黒い調理設備、無垢フローリング、ベージュの床、白いキッチンカウンター) の写真
ロサンゼルスにある高級な巨大なモダンスタイルのおしゃれなキッチン (アンダーカウンターシンク、フラットパネル扉のキャビネット、中間色木目調キャビネット、クオーツストーンカウンター、白いキッチンパネル、大理石のキッチンパネル、黒い調理設備、無垢フローリング、ベージュの床、白いキッチンカウンター) の写真
モダンスタイルのキッチン (白いキッチンパネル、ベージュの床、黒い床) の写真
8