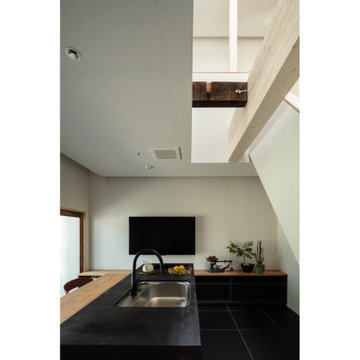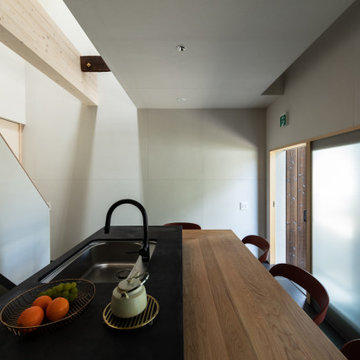モダンスタイルのI型キッチン (黒い調理設備、黒い床) の写真
絞り込み:
資材コスト
並び替え:今日の人気順
写真 1〜20 枚目(全 47 枚)
1/5

With a striking, bold design that's both sleek and warm, this modern rustic black kitchen is a beautiful example of the best of both worlds.
When our client from Wendover approached us to re-design their kitchen, they wanted something sleek and sophisticated but also comfortable and warm. We knew just what to do — design and build a contemporary yet cosy kitchen.
This space is about clean, sleek lines. We've chosen Hacker Systemat cabinetry — sleek and sophisticated — in the colours Black and Oak. A touch of warm wood enhances the black units in the form of oak shelves and backsplash. The wooden accents also perfectly match the exposed ceiling trusses, creating a cohesive space.
This modern, inviting space opens up to the garden through glass folding doors, allowing a seamless transition between indoors and out. The area has ample lighting from the garden coming through the glass doors, while the under-cabinet lighting adds to the overall ambience.
The island is built with two types of worksurface: Dekton Laurent (a striking dark surface with gold veins) for cooking and Corian Designer White for eating. Lastly, the space is furnished with black Siemens appliances, which fit perfectly into the dark colour palette of the space.

本計画は名古屋市の歴史ある閑静な住宅街にあるマンションのリノベーションのプロジェクトで、夫婦と子ども一人の3人家族のための住宅である。
設計時の要望は大きく2つあり、ダイニングとキッチンが豊かでゆとりある空間にしたいということと、物は基本的には表に見せたくないということであった。
インテリアの基本構成は床をオーク無垢材のフローリング、壁・天井は塗装仕上げとし、その壁の随所に床から天井までいっぱいのオーク無垢材の小幅板が現れる。LDKのある主室は黒いタイルの床に、壁・天井は寒水入りの漆喰塗り、出入口や家具扉のある長手一面をオーク無垢材が7m以上連続する壁とし、キッチン側の壁はワークトップに合わせて御影石としており、各面に異素材が対峙する。洗面室、浴室は壁床をモノトーンの磁器質タイルで統一し、ミニマルで洗練されたイメージとしている。
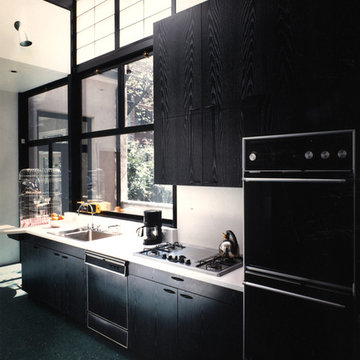
ニューヨークにある高級な広いモダンスタイルのおしゃれなキッチン (ドロップインシンク、フラットパネル扉のキャビネット、黒いキャビネット、人工大理石カウンター、黒い調理設備、コンクリートの床、黒い床、白いキッチンカウンター) の写真

Tiny 400 SF apartment condo designed to make the most of the space while maintaining openness, lightness, and efficiency. Black painted cabinetry is small and optimizes the space with special storage solutions, drawers, tiny dishwasher, compact range stove, refrigerator. Black and white moroccan style cement tile with diamond pattern.

A traditional ticking stripe with a solid contrast panel base to this Roman blind, kept the window treatment minimal to another simplistic kitchen design.

バルセロナにある高級な中くらいなモダンスタイルのおしゃれなキッチン (シングルシンク、フラットパネル扉のキャビネット、グレーのキャビネット、クオーツストーンカウンター、黒いキッチンパネル、クオーツストーンのキッチンパネル、黒い調理設備、磁器タイルの床、黒い床、黒いキッチンカウンター、グレーと黒) の写真
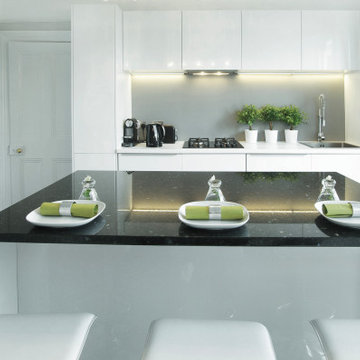
ロンドンにあるお手頃価格の中くらいなモダンスタイルのおしゃれなキッチン (シングルシンク、フラットパネル扉のキャビネット、白いキャビネット、御影石カウンター、グレーのキッチンパネル、ガラスタイルのキッチンパネル、黒い調理設備、濃色無垢フローリング、黒い床、黒いキッチンカウンター) の写真

キッチン空間のデザイン施工です。
LIXIL リシェルSI W2550
他の地域にある低価格の中くらいなモダンスタイルのおしゃれなキッチン (一体型シンク、インセット扉のキャビネット、黒いキャビネット、人工大理石カウンター、黒いキッチンパネル、セラミックタイルのキッチンパネル、黒い調理設備、クッションフロア、黒い床、黒いキッチンカウンター、クロスの天井) の写真
他の地域にある低価格の中くらいなモダンスタイルのおしゃれなキッチン (一体型シンク、インセット扉のキャビネット、黒いキャビネット、人工大理石カウンター、黒いキッチンパネル、セラミックタイルのキッチンパネル、黒い調理設備、クッションフロア、黒い床、黒いキッチンカウンター、クロスの天井) の写真
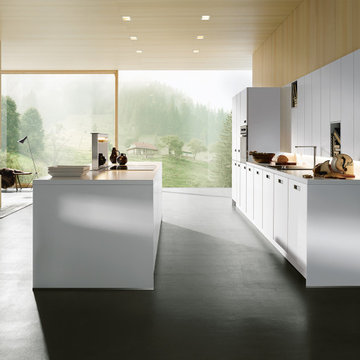
高級な中くらいなモダンスタイルのおしゃれなキッチン (シングルシンク、フラットパネル扉のキャビネット、白いキャビネット、木材のキッチンパネル、黒い調理設備、黒い床、白いキッチンカウンター、板張り天井) の写真
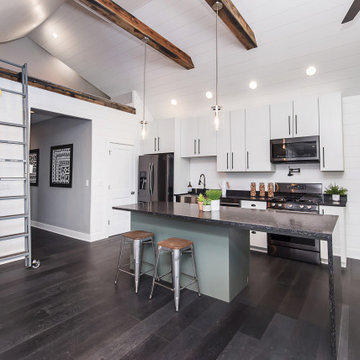
インディアナポリスにあるお手頃価格の中くらいなモダンスタイルのおしゃれなキッチン (エプロンフロントシンク、フラットパネル扉のキャビネット、白いキャビネット、クオーツストーンカウンター、白いキッチンパネル、木材のキッチンパネル、黒い調理設備、濃色無垢フローリング、黒い床、マルチカラーのキッチンカウンター) の写真
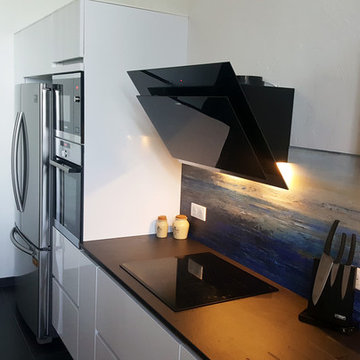
Nos clients ont été très ambitieux ! A l’origine, dans cette maison de caractère, il y avait une salle à manger et un petit salon. Nous avons imaginé tout un projet de création de cuisine à la place du petit salon et de la cheminée, à côté de l’escalier.
Dans cette cuisine, c’est la modernité qui a primé pour créer un contraste avec le style ancien de la pièce. Les matériaux blancs, noirs et le bois se marient très bien entre eux. Nous avons aussi intégré une crédence colorée dans les tons de bleu pour rendre cette cuisine encore plus chaleureuse.
C’est un challenge relevé pour toute l’équipe d’Ai Cuisines et nos clients !
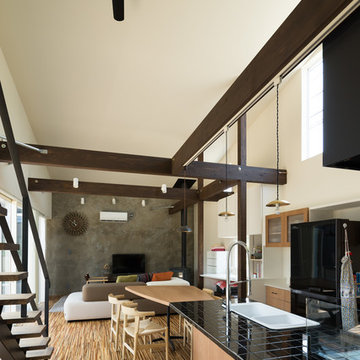
囲い庭の庵 撮影:西川公朗
他の地域にある中くらいなモダンスタイルのおしゃれなキッチン (エプロンフロントシンク、インセット扉のキャビネット、淡色木目調キャビネット、タイルカウンター、黒い調理設備、合板フローリング、黒い床) の写真
他の地域にある中くらいなモダンスタイルのおしゃれなキッチン (エプロンフロントシンク、インセット扉のキャビネット、淡色木目調キャビネット、タイルカウンター、黒い調理設備、合板フローリング、黒い床) の写真
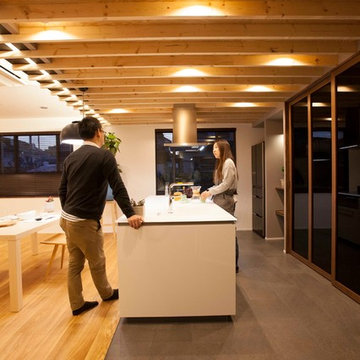
本プロジェクトは子育てをひと段落した夫妻のLDKを家族構成が変化した中でキッチンを中心としたリノベーションです。
キッチンを厨房機器の一つとしてではなく、一つの家具としてとらえ、またこの空間のシンボルとしての役割を果たす空間になります。
この家は15年前に某ハウスメーカーの鉄骨造で建てられています。一般的に鉄骨造のハウスメーカーなどの家はリノベーションやリフォームが困難だと言われていますが、建築家がかかわることによりそれを可能とできる場合があります。リノベーション前はキッチンを支えるように1mほどの壁があり、その壁が動線や光の入りを悪くしていました。その壁を取り払いアイランドキッチンにすることのより動線をスムーズに、キッチンの天井をリノベーション前よりも下げる事によりリビングの天井を高く見せる事に成功しています。
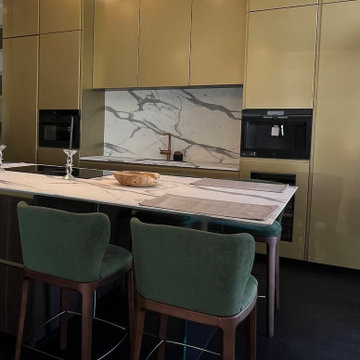
Cette cuisine sur mesure de couleur or dorée est conçue de manière ouverte et linéaire. Elle présente un îlot central avec un plan de travail en effet marbré blanc, offrant un contraste élégant avec la couleur dorée de la cuisine et le sol en bois noir. Pour apporter une touche de contraste supplémentaire, des chaises hautes vertes en tissu velours ont été choisies. Le robinet, quant à lui, est de couleur doré rose, ajoutant une nuance subtile au design global.
Les portes de la cuisine sont affleurantes, offrant une esthétique épurée et moderne. La crédence est également en effet marbre blanc, en rappel avec le plan de travail de l'îlot central, créant ainsi une continuité visuelle harmonieuse.
Cette cuisine sur mesure a été réalisée par des architectes d'intérieur à Metz et installée par des agenceurs expérimentés. Le résultat est un effet luxueux et moderne garanti, combinant la sophistication de la couleur dorée avec des éléments de design haut de gamme.
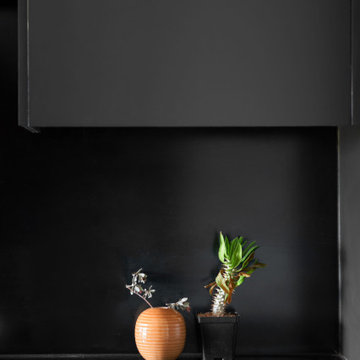
Tiny 400 SF apartment condo designed to make the most of the space while maintaining openness, lightness, and efficiency. Black painted cabinetry is small and optimizes the space with special storage solutions, drawers, tiny dishwasher, compact range stove, refrigerator. Black and white moroccan style cement tile with diamond pattern.
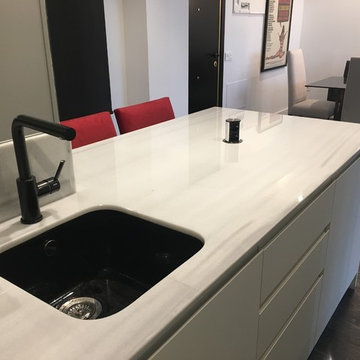
Cocina lacada en gris seda integrada en el salón.
Detalle de fregadero y grifo negros, así como de enchufe oculto.
Puertas con uñero lacado.
Encimera en mármol blanco Macael.
Electrodomésticos integrados.
Iluminación led.
Salpicaderos en mármol blanco Macael y cristal espejo
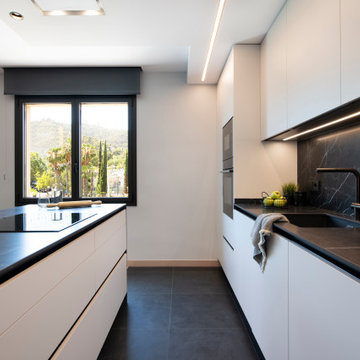
他の地域にある高級な中くらいなモダンスタイルのおしゃれなキッチン (シングルシンク、フラットパネル扉のキャビネット、グレーのキャビネット、クオーツストーンカウンター、黒いキッチンパネル、クオーツストーンのキッチンパネル、黒い調理設備、磁器タイルの床、黒い床、黒いキッチンカウンター、グレーと黒) の写真

This basement kitchen is a harmonious blend of modern sophistication and practical functionality. The monochromatic color scheme sets a sleek and contemporary tone, with pristine white cabinets offering a bright contrast against the deep, charcoal black countertop.
The cabinetry provides ample storage space, ensuring a clutter-free and organized cooking area. Its white finish not only creates a sense of openness but also reflects light, making the basement kitchen feel more spacious and inviting.
The star of the show is the luxurious charcoal black countertop, which stretches gracefully along the kitchen's perimeter. Its matte surface adds an element of depth and texture, while its dark hue perfectly complements the black appliance finishes, creating a cohesive and striking design.
Black appliance finishes, including the refrigerator, stove, and microwave, seamlessly integrate into the cabinetry, enhancing the kitchen's sleek and unified appearance. Their glossy surfaces add a touch of elegance and modernity to the space.
Ample under-cabinet lighting highlights the countertop's texture and provides functional task lighting, making meal preparation a breeze. Pendant lights with a dark finish hang above the island, adding a stylish focal point and creating a warm and intimate atmosphere.
The combination of black and white elements in this basement kitchen design exudes timeless elegance while offering the convenience of modern appliances and ample storage. Whether it's a cozy space for family meals or a hub for entertaining guests, this kitchen combines aesthetics and practicality to create a welcoming and stylish culinary haven in the basement.
モダンスタイルのI型キッチン (黒い調理設備、黒い床) の写真
1
