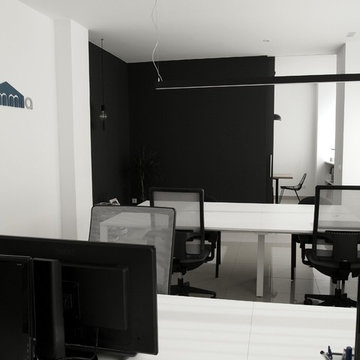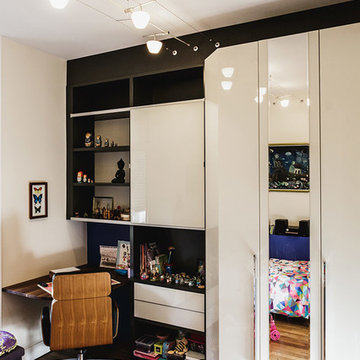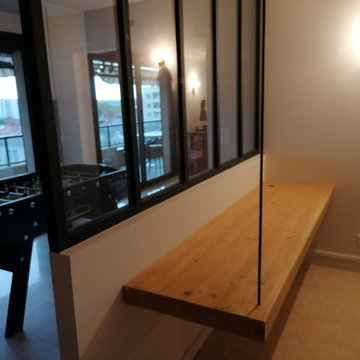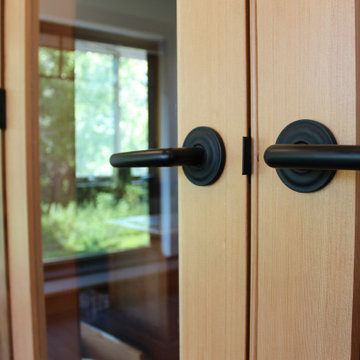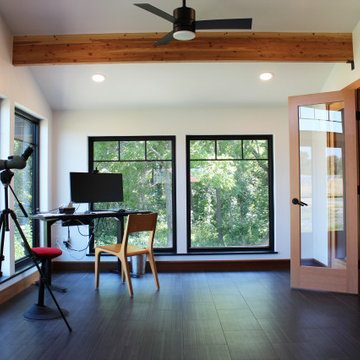モダンスタイルのホームオフィス・書斎 (ベージュの床、黒い床、黄色い床) の写真
絞り込み:
資材コスト
並び替え:今日の人気順
写真 981〜1000 枚目(全 1,392 枚)
1/5
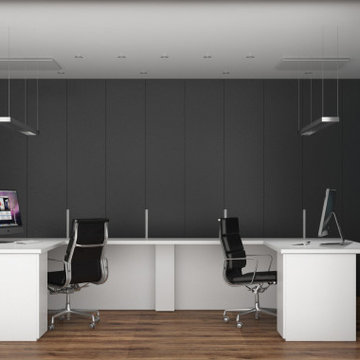
L' armadio a soffitto scompare sulla parete dello stesso colore grigio antracite, le postazione in laminato bianco sono funzionali ed illuminate da lampade a led sospese.
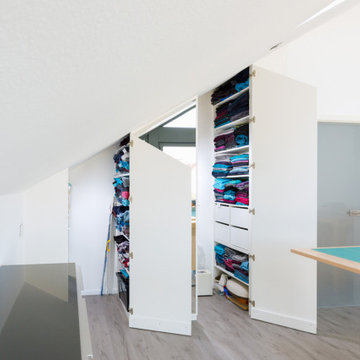
Schneiderinnen und Stoffverliebte kennen das Problem: Die Stapel mit den Stoffen werden immer höher. Die Lagerung und auch die Sichtung der Schätze immer schwieriger. So ging es auch unserer Kundin, die sich für ihre Stoffe einen begehbaren Schrank in der Dachschräge einbauen ließ. Wir haben dazu eine Dachschräge von 1 m Tiefe für zwei sehr geräumige Schrankelemente genutzt, in denen neben den Stoffen auch kleinteilige Nähutensilien ihren Platz finden. Die Fronten sind als Spiegel ausgeführt, damit das kreative Werk gleich begutachtet werden kann.
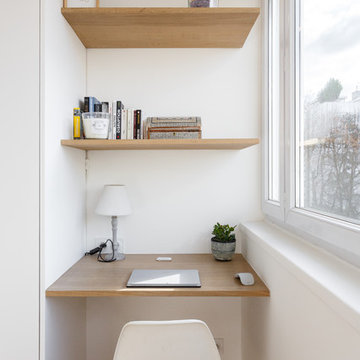
Alexis et Romina ont fait l'acquisition de l'appartement voisin au leur dans le but d'agrandir la surface de vie de leur nouvelle famille. Nous avons défoncé la cloison qui liait les deux appartements. A la place, nous avons installé une verrière, en guise de séparation légère entre la salle à manger et la cuisine. Nous avons fini le chantier 15 jours avant afin de leur permettre de fêter Noël chez eux.
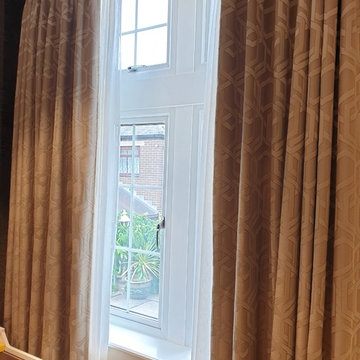
Study room draped with luxury - triple pinch pleat curtains
ロンドンにある高級な中くらいなモダンスタイルのおしゃれな書斎 (マルチカラーの壁、カーペット敷き、暖炉なし、自立型机、ベージュの床) の写真
ロンドンにある高級な中くらいなモダンスタイルのおしゃれな書斎 (マルチカラーの壁、カーペット敷き、暖炉なし、自立型机、ベージュの床) の写真
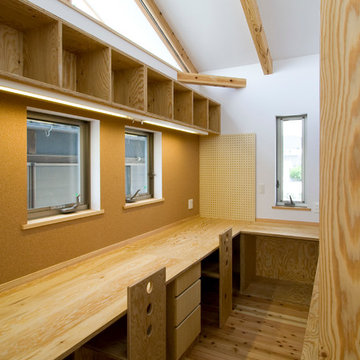
2階のご夫婦の書斎。仕事がら大きなカウンターと閉じられた空間が必要だった。
他の地域にある中くらいなモダンスタイルのおしゃれなホームオフィス・書斎 (黒い壁、淡色無垢フローリング、造り付け机、ベージュの床) の写真
他の地域にある中くらいなモダンスタイルのおしゃれなホームオフィス・書斎 (黒い壁、淡色無垢フローリング、造り付け机、ベージュの床) の写真
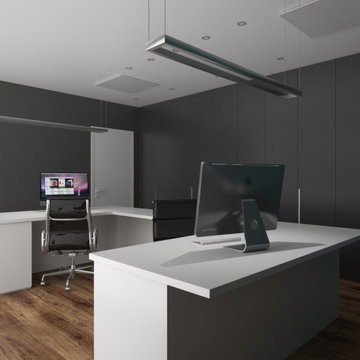
L' armadio a soffitto scompare sulla parete dello stesso colore grigio antracite, le postazione in laminato bianco sono funzionali ed illuminate da lampade a led sospese.
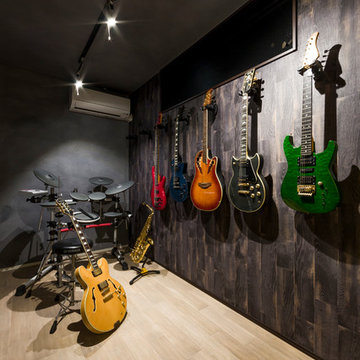
ご主人様の趣味の空間。リビングのテレビの上、階段の中腹に設けられた空間です。 撮影に合わせて、楽器を搬入してくださいました。 断熱材は防音性能も高いセルロースファイバーを使用。照明はスポットライトなのでお気に入りのギターや、演奏を愉しむ自分などその日の気分で空間を演出できます。
他の地域にあるモダンスタイルのおしゃれなアトリエ・スタジオ (黒い壁、淡色無垢フローリング、ベージュの床) の写真
他の地域にあるモダンスタイルのおしゃれなアトリエ・スタジオ (黒い壁、淡色無垢フローリング、ベージュの床) の写真
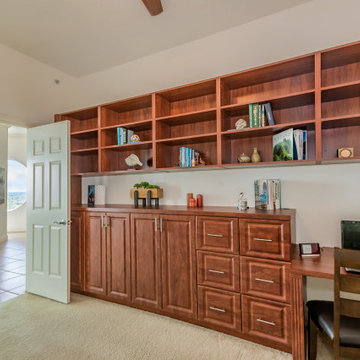
Home Office or Den in RIVO Modern Penthouse in Sarasota, Florida. Design by Doshia Wagner with NonStop Staging. Photography by Christina Cook Lee.
タンパにある中くらいなモダンスタイルのおしゃれな書斎 (白い壁、カーペット敷き、造り付け机、ベージュの床) の写真
タンパにある中くらいなモダンスタイルのおしゃれな書斎 (白い壁、カーペット敷き、造り付け机、ベージュの床) の写真
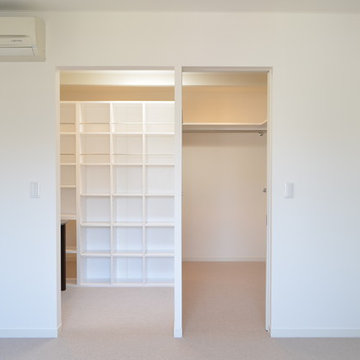
2カ所あった水まわりのうち1カ所を、主寝室併設のウォークインクロゼットと書斎スペースに変更。
PHOTO:Unico design
東京23区にある中くらいなモダンスタイルのおしゃれな書斎 (白い壁、カーペット敷き、自立型机、ベージュの床) の写真
東京23区にある中くらいなモダンスタイルのおしゃれな書斎 (白い壁、カーペット敷き、自立型机、ベージュの床) の写真
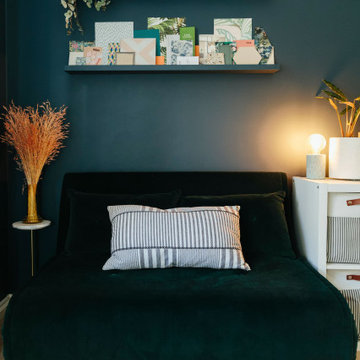
Dark Blue & Green Home Office
ハンプシャーにあるお手頃価格の中くらいなモダンスタイルのおしゃれなアトリエ・スタジオ (青い壁、カーペット敷き、自立型机、ベージュの床) の写真
ハンプシャーにあるお手頃価格の中くらいなモダンスタイルのおしゃれなアトリエ・スタジオ (青い壁、カーペット敷き、自立型机、ベージュの床) の写真
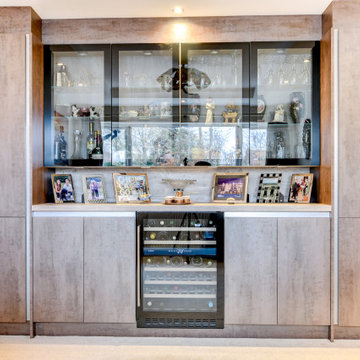
Home Office in Henfield, West Sussex
This client transformed their former kitchen into a new home office with fully equipped drinks bar.
The Brief
This client based in the Henfield countryside sought a transformation to their property which involved moving their kitchen to an open-plan space at the rear of the house and turning the former kitchen in to a new home office.
The design had to have a traditional work space primarily for their son who partly works from home but was to also be equipped with plenty of storage for glassware and decorative items. The office would also require extensive plastering, as well as lighting and electrical improvements.
Design Elements
Designer Alistair has created a layout to incorporate vast storage space. The bulk of furniture runs wall-to-wall and includes tall units for general storage and black glass wall units to showcase decorative items and glassware. A dual-zone wine cabinet with capacity for up to 46 bottles has been installed here and is a useful area to prepare drinks.
The theme utilises a handleless furniture option from a British supplier, and his duplicated across the desk area which is positioned to make the most of natural light from the window space.
Copper oxide is the finish used across this space, which was a request of the client after seeing the option in showroom. The finish works really well in this bright space and is enhanced by glass fronted cabinetry and a selection of in cabinet downlights and undercabinet lighting.
The End Result
This project highlights the fantastic results that can be achieved using our complete design and installation service. The former kitchen space has been transformed into a useful office space with plenty of storage for this client’s personal items, and even a drink or two.
If you are looking to create a home office space acquire the expertise of our experienced design team, who will design a home office bespoke to your requirements.
Arrange a free design appointment online or in showroom.
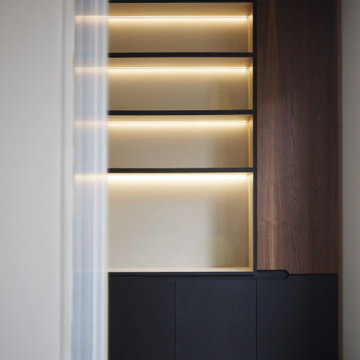
bibliothèque rétro-éclairée en Mdf teinté masse et placage noyer US.
パリにある高級な中くらいなモダンスタイルのおしゃれなホームオフィス・書斎 (ライブラリー、ベージュの壁、淡色無垢フローリング、暖炉なし、自立型机、ベージュの床) の写真
パリにある高級な中くらいなモダンスタイルのおしゃれなホームオフィス・書斎 (ライブラリー、ベージュの壁、淡色無垢フローリング、暖炉なし、自立型机、ベージュの床) の写真
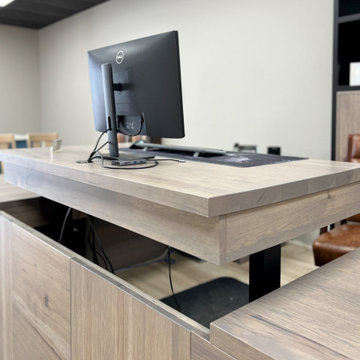
A custom L desk with a lift top and slab design. Features metal accents and a cut out space for client chairs. Built from solid hickory hardwood and finished with a light gray stain color.
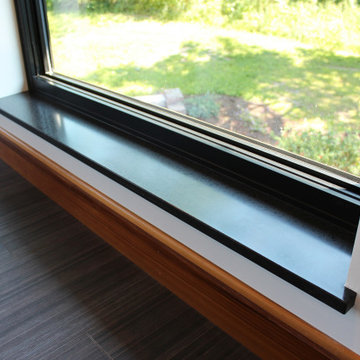
Formica solid surface custom window sill
ニューヨークにあるモダンスタイルのおしゃれな書斎 (白い壁、磁器タイルの床、自立型机、黒い床、三角天井) の写真
ニューヨークにあるモダンスタイルのおしゃれな書斎 (白い壁、磁器タイルの床、自立型机、黒い床、三角天井) の写真
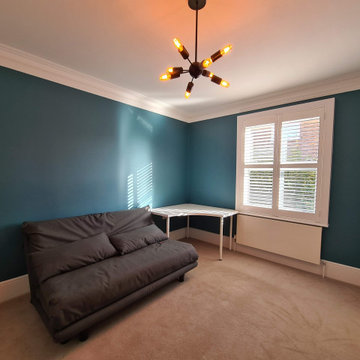
#playroom project completed..
.
From reinforce walls, spray ceiling and bespoke painting to putting all furniture back and general cleaning...
.
With this project all of loft conversion and 1st floor landing work is finished...
.
Client so happy ? I am even more happy- specially for using great colours and opportunity to decorate this space!!
モダンスタイルのホームオフィス・書斎 (ベージュの床、黒い床、黄色い床) の写真
50
