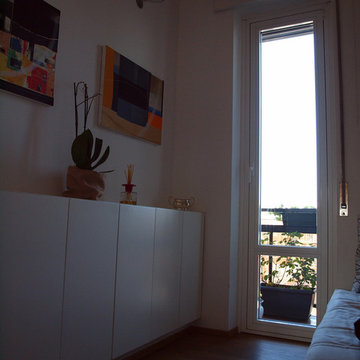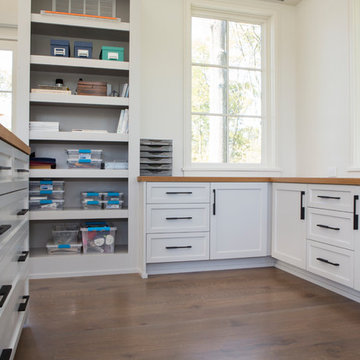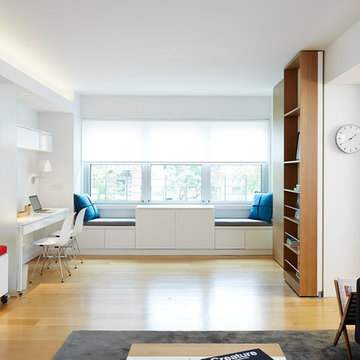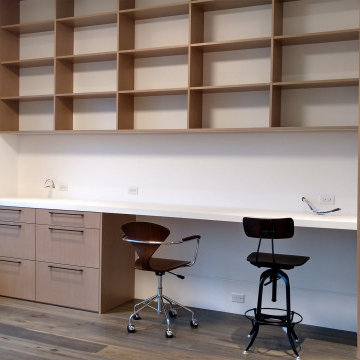モダンスタイルのアトリエ・スタジオ (無垢フローリング、スレートの床) の写真
絞り込み:
資材コスト
並び替え:今日の人気順
写真 1〜20 枚目(全 241 枚)
1/5
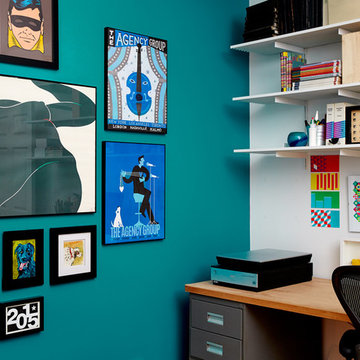
A bold color choice in the office and a gallery style picture wall are grounded by a clean and simple new shelving system. | Interior Design by Laurie Blumenfeld-Russo | Tim Williams Photography
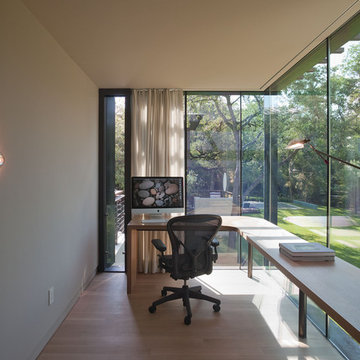
© Paul Bardagjy Photography
オースティンにある中くらいなモダンスタイルのおしゃれなアトリエ・スタジオ (グレーの壁、無垢フローリング、自立型机、暖炉なし、茶色い床) の写真
オースティンにある中くらいなモダンスタイルのおしゃれなアトリエ・スタジオ (グレーの壁、無垢フローリング、自立型机、暖炉なし、茶色い床) の写真
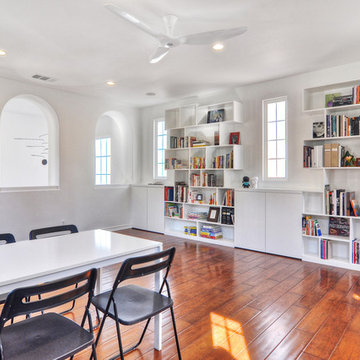
This room was transformed into an art studio and recreation room for the home owner. Custom built-ins hold art supplies and there's plenty of space for art books.
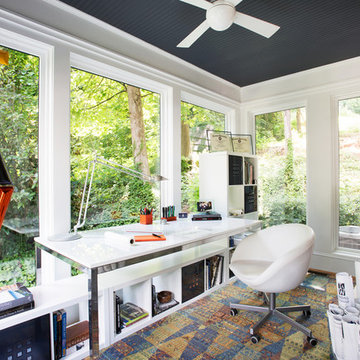
Photo by Fisheye Studios
アトランタにある高級な小さなモダンスタイルのおしゃれなアトリエ・スタジオ (白い壁、無垢フローリング、自立型机) の写真
アトランタにある高級な小さなモダンスタイルのおしゃれなアトリエ・スタジオ (白い壁、無垢フローリング、自立型机) の写真

Incorporating bold colors and patterns, this project beautifully reflects our clients' dynamic personalities. Clean lines, modern elements, and abundant natural light enhance the home, resulting in a harmonious fusion of design and personality.
This home office boasts a beautiful fireplace and sleek and functional furniture, exuding an atmosphere of productivity and focus. The addition of an elegant corner chair invites moments of relaxation amidst work.
---
Project by Wiles Design Group. Their Cedar Rapids-based design studio serves the entire Midwest, including Iowa City, Dubuque, Davenport, and Waterloo, as well as North Missouri and St. Louis.
For more about Wiles Design Group, see here: https://wilesdesigngroup.com/
To learn more about this project, see here: https://wilesdesigngroup.com/cedar-rapids-modern-home-renovation
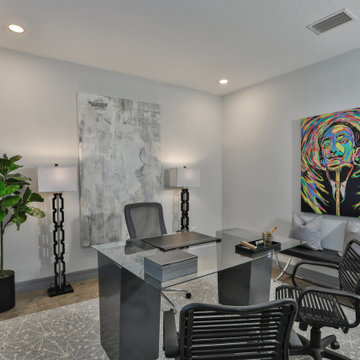
Our Tampa studio gave this model home a sleek gray palette to create an elegant, sophisticated feel. We added statement pendants and stylish bar chairs in the kitchen, and the home office got a professional look with modern furnishings and striking artwork.
---
Project designed by interior design studio Home Frosting. They serve the entire Tampa Bay area including South Tampa, Clearwater, Belleair, and St. Petersburg.
For more about Home Frosting, see here: https://homefrosting.com/

Hi everyone:
My home office design
ready to work as B2B with interior designers
you can see also the video for this project
https://www.youtube.com/watch?v=-FgX3YfMRHI
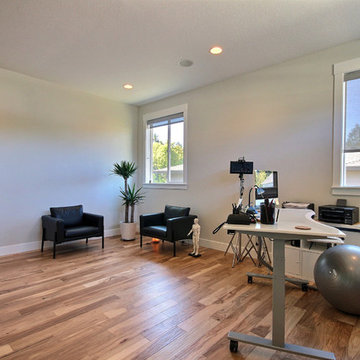
Paint by Sherwin Williams
Flooring & Tile by Macadam Floor and Design
Hardwood by Wanke Cascade Hardwood Product : Terra Living Natural Durango
Doors by Western Pacific Building Materials
Door Hardware by Kwikset
Windows by Milgard Window + Door Window Product : Style Line Series Supplied by TroyCo
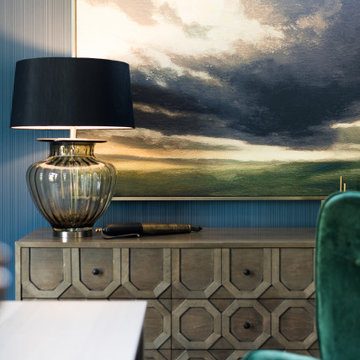
Our Indianapolis studio gave this home an elegant, sophisticated look with sleek, edgy lighting, modern furniture, metal accents, tasteful art, and printed, textured wallpaper and accessories.
Builder: Old Town Design Group
Photographer - Sarah Shields
---
Project completed by Wendy Langston's Everything Home interior design firm, which serves Carmel, Zionsville, Fishers, Westfield, Noblesville, and Indianapolis.
For more about Everything Home, click here: https://everythinghomedesigns.com/
To learn more about this project, click here:
https://everythinghomedesigns.com/portfolio/midwest-luxury-living/
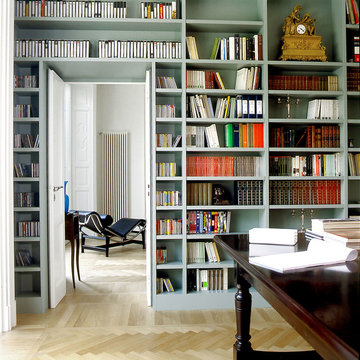
ミラノにあるラグジュアリーな巨大なモダンスタイルのおしゃれなアトリエ・スタジオ (白い壁、無垢フローリング、標準型暖炉、石材の暖炉まわり、自立型机) の写真
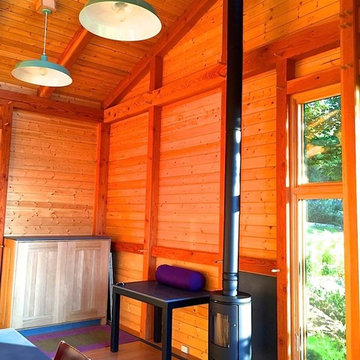
Open concept timber frame studio
バーリントンにある小さなモダンスタイルのおしゃれなアトリエ・スタジオ (無垢フローリング、薪ストーブ) の写真
バーリントンにある小さなモダンスタイルのおしゃれなアトリエ・スタジオ (無垢フローリング、薪ストーブ) の写真
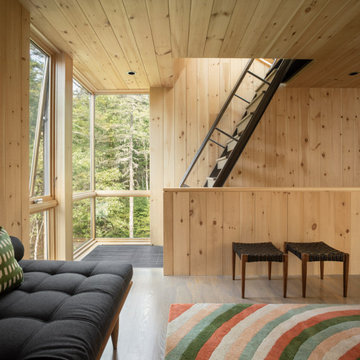
Office with Stair to Roof Top Deck
ポートランド(メイン)にあるラグジュアリーな中くらいなモダンスタイルのおしゃれなアトリエ・スタジオ (茶色い壁、無垢フローリング、暖炉なし、造り付け机、グレーの床) の写真
ポートランド(メイン)にあるラグジュアリーな中くらいなモダンスタイルのおしゃれなアトリエ・スタジオ (茶色い壁、無垢フローリング、暖炉なし、造り付け机、グレーの床) の写真
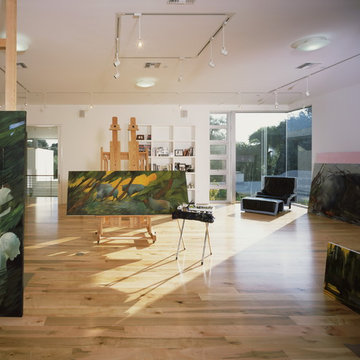
A key requirement of this primary residence for a couple with grown children was ample studio and display space for its resident artist, Kharlene Boxenbaum. The design creates large wall expanses bathed in ambient light, ideal for showcasing paintings. The 2,500-square-foot second floor serves as her studio. (Photo: Juergen Nogai)
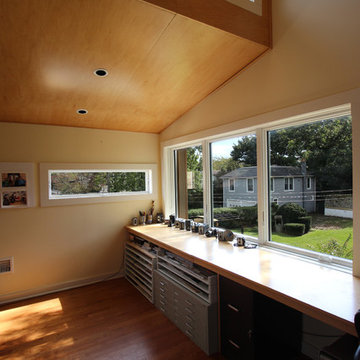
Photography Studio
Coughlin Architecture
ニューヨークにあるモダンスタイルのおしゃれなアトリエ・スタジオ (ベージュの壁、無垢フローリング、造り付け机) の写真
ニューヨークにあるモダンスタイルのおしゃれなアトリエ・スタジオ (ベージュの壁、無垢フローリング、造り付け机) の写真
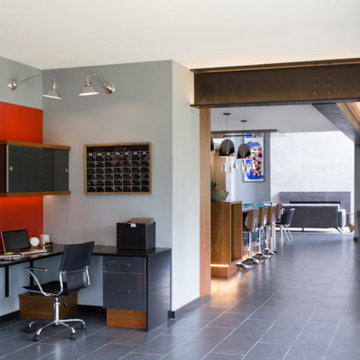
Project by Wiles Design Group. Their Cedar Rapids-based design studio serves the entire Midwest, including Iowa City, Dubuque, Davenport, and Waterloo, as well as North Missouri and St. Louis.
For more about Wiles Design Group, see here: https://www.wilesdesigngroup.com/
To learn more about this project, see here: https://wilesdesigngroup.com/dramatic-family-home
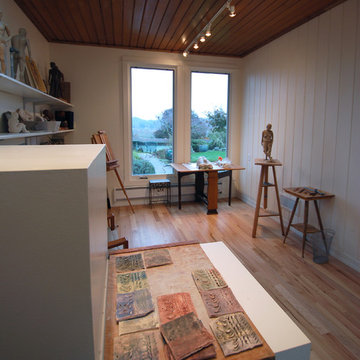
Originally used as a den, the art studio is separated from the primary residence and accessed by a stair landing to the basement and carport. Using this restricted access to advantage, the art studio is a space where serious work can be done without loosing the sense of connection to the remaining house.
モダンスタイルのアトリエ・スタジオ (無垢フローリング、スレートの床) の写真
1
