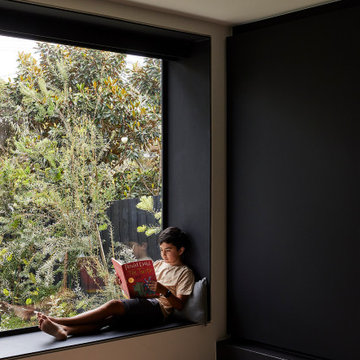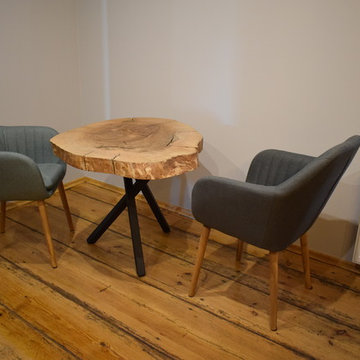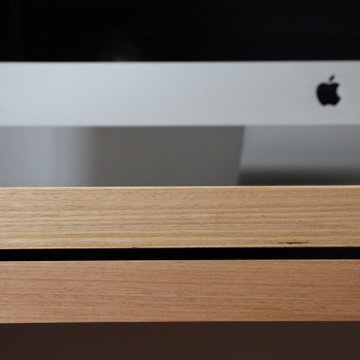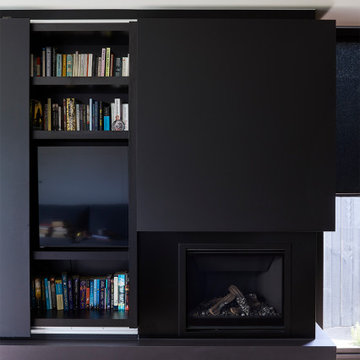小さなモダンスタイルのホームオフィス・書斎 (全タイプの暖炉まわり) の写真
絞り込み:
資材コスト
並び替え:今日の人気順
写真 1〜20 枚目(全 28 枚)
1/4
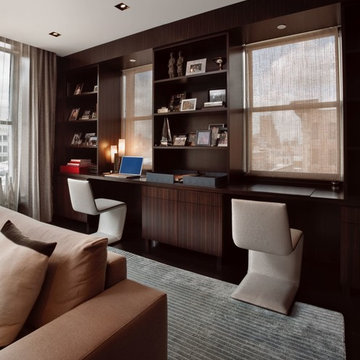
ニューヨークにあるラグジュアリーな小さなモダンスタイルのおしゃれな書斎 (茶色い壁、濃色無垢フローリング、横長型暖炉、金属の暖炉まわり、造り付け机、茶色い床) の写真
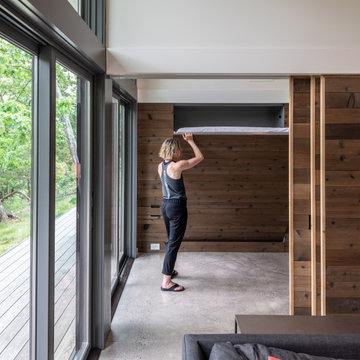
This small weekend cabin designed by the owner is incredibly space-efficient. Hosting 2 bedrooms and 2 baths by sharing a shower and having an office space that doubles as a second bedroom by utilizing a Murphy bed, the modest 7oo SF footprint can comfortably accommodate guests. The outdoor spaces expand the living area with a 400 SF porch and a 200 SF deck that overlooks the river below. Materials were carefully selected to provide sustainable beauty and durability. The siding and decking are Kebony, interior floors are polished concrete (with hydronic heat), the fireplace surround is board-formed concrete (no finish applied), and the built-ins and half of the interior doors are cedar. The other interior doors are painted poplar with a waxed-steel band. A reclaimed pine countertop finishes off the natural steel framework made by a local fabricator. Houseworks provided the doors, built-in cabinetry, and poured-in-place concrete for the fireplace and remote firepit.
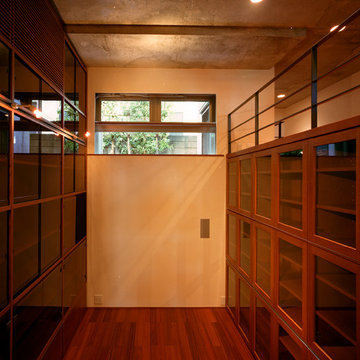
東京23区にあるお手頃価格の小さなモダンスタイルのおしゃれなホームオフィス・書斎 (ライブラリー、白い壁、無垢フローリング、暖炉なし、漆喰の暖炉まわり、造り付け机、茶色い床) の写真
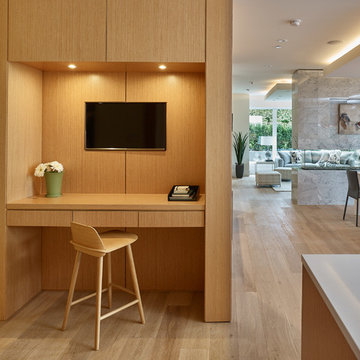
バンクーバーにある小さなモダンスタイルのおしゃれなホームオフィス・書斎 (白い壁、淡色無垢フローリング、両方向型暖炉、タイルの暖炉まわり、造り付け机、ベージュの床) の写真
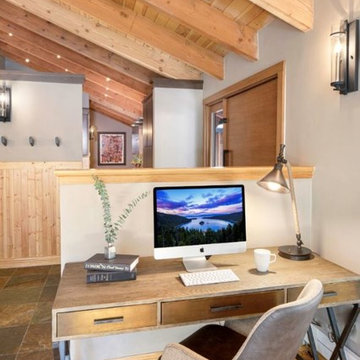
Major remodel of first floor: Created a small work station in a corner of the living room..
他の地域にある高級な小さなモダンスタイルのおしゃれなホームオフィス・書斎 (ベージュの壁、淡色無垢フローリング、両方向型暖炉、石材の暖炉まわり、自立型机、茶色い床) の写真
他の地域にある高級な小さなモダンスタイルのおしゃれなホームオフィス・書斎 (ベージュの壁、淡色無垢フローリング、両方向型暖炉、石材の暖炉まわり、自立型机、茶色い床) の写真
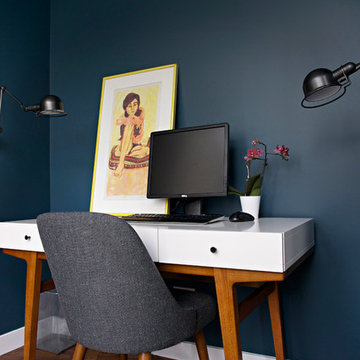
A departure from the ordinary box, this angular home is nestled in a forest-like setting. This young professional couple fell for its big open living space and good bones, and made the house theirs when they moved to Bloomington in 2015. Though the space was defined by interesting angles and a soaring ceiling, natural light and that beautiful tall stone fireplace, it was outdated. Some spaces were oddly chopped off and others were too open to use well.In the end, SYI did what we don't usually do: put up walls instead of taking them down. (Well, to be fair, we put up some and took down others.) A brand new kitchen anchors the space for these avid cooks, while new walls define a walk-in pantry, office nook and reading space. The new walls also help define the home’s private spaces—they tuck a powder room and guest room away down a hall, so they aren't awkwardly right off the living space. Unifying floor and finishes but breaking up the palette with punches of color, SYI transformed the lofty room to a space that is timeless in both style and layout.
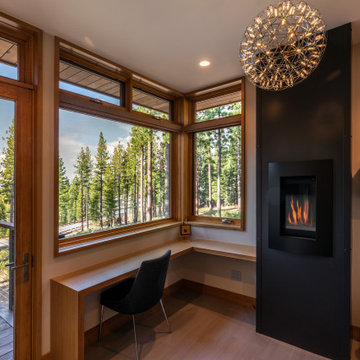
A modern home office was designed to be a private space to work, be creative, and to relax enjoying the mountain views. A tall black metal clad fireplace creates a cozy environment during the cold snowy months. Principal designer Emily Roose designed the floating box bookcase for this avid reader and artist.
Photo courtesy © Martis Camp Realty & Paul Hamill Photography
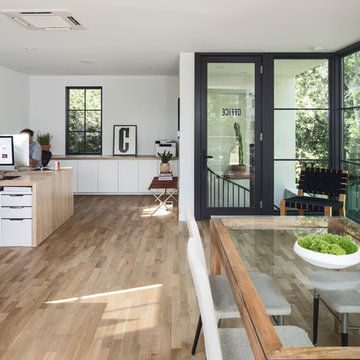
オースティンにあるお手頃価格の小さなモダンスタイルのおしゃれなアトリエ・スタジオ (白い壁、淡色無垢フローリング、暖炉なし、レンガの暖炉まわり、造り付け机、白い床) の写真
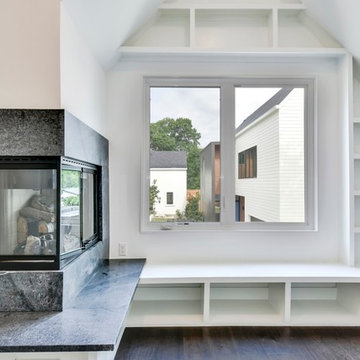
Custom reading room, Twist Tours
オースティンにある高級な小さなモダンスタイルのおしゃれなホームオフィス・書斎 (ライブラリー、白い壁、濃色無垢フローリング、コーナー設置型暖炉、石材の暖炉まわり、茶色い床) の写真
オースティンにある高級な小さなモダンスタイルのおしゃれなホームオフィス・書斎 (ライブラリー、白い壁、濃色無垢フローリング、コーナー設置型暖炉、石材の暖炉まわり、茶色い床) の写真
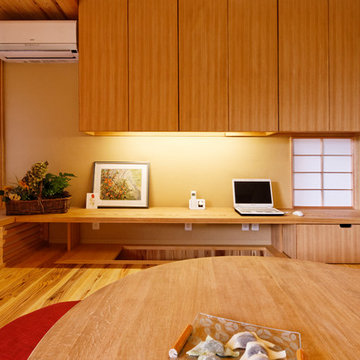
居間の勉強コーナー
他の地域にある小さなモダンスタイルのおしゃれなホームオフィス・書斎 (ベージュの壁、無垢フローリング、薪ストーブ、石材の暖炉まわり、造り付け机、茶色い床) の写真
他の地域にある小さなモダンスタイルのおしゃれなホームオフィス・書斎 (ベージュの壁、無垢フローリング、薪ストーブ、石材の暖炉まわり、造り付け机、茶色い床) の写真
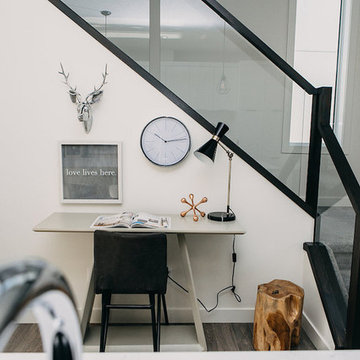
This custom home features an open concept layout, high-end finishes, and hardwood floors throughout. Unique lighting fixtures and glass tables give the space a modern and elegant feel.
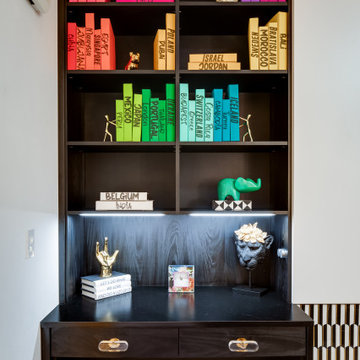
サンディエゴにあるお手頃価格の小さなモダンスタイルのおしゃれなホームオフィス・書斎 (白い壁、淡色無垢フローリング、横長型暖炉、石材の暖炉まわり、造り付け机、ベージュの床) の写真
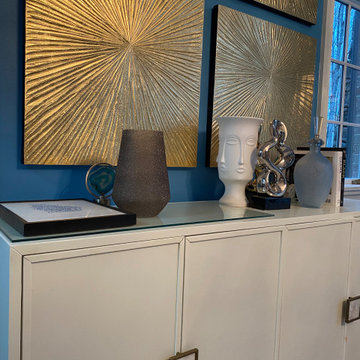
- Renner 1245 For Cabinet
お手頃価格の小さなモダンスタイルのおしゃれなアトリエ・スタジオ (青い壁、カーペット敷き、全タイプの暖炉、石材の暖炉まわり、造り付け机、茶色い床、板張り天井、全タイプの壁の仕上げ) の写真
お手頃価格の小さなモダンスタイルのおしゃれなアトリエ・スタジオ (青い壁、カーペット敷き、全タイプの暖炉、石材の暖炉まわり、造り付け机、茶色い床、板張り天井、全タイプの壁の仕上げ) の写真
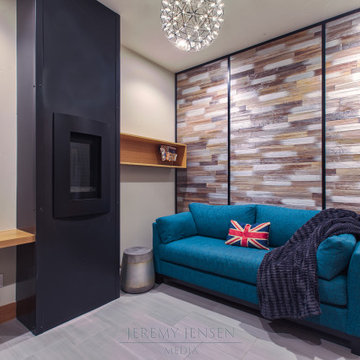
A modern home office was designed to be a private space to work, be creative, and to relax enjoying the mountain views. Behind the sofa is a wood veneer wallpaper trimmed in black metal. A tall black metal clad fireplace creates a cozy environment during the cold snowy months. Principal designer Emily Roose designed the floating box bookcase for this avid reader and artist.
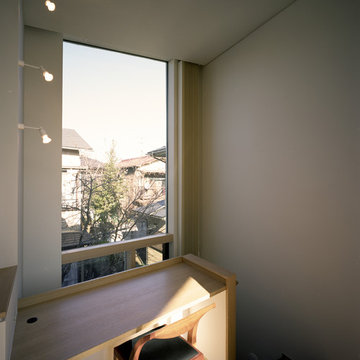
東京23区にあるお手頃価格の小さなモダンスタイルのおしゃれな書斎 (白い壁、淡色無垢フローリング、暖炉なし、漆喰の暖炉まわり、造り付け机、ベージュの床) の写真
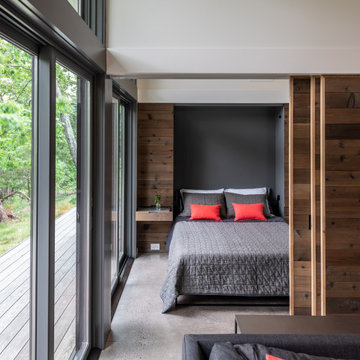
This small weekend cabin designed by the owner is incredibly space-efficient. Hosting 2 bedrooms and 2 baths by sharing a shower and having an office space that doubles as a second bedroom by utilizing a Murphy bed, the modest 7oo SF footprint can comfortably accommodate guests. The outdoor spaces expand the living area with a 400 SF porch and a 200 SF deck that overlooks the river below. Materials were carefully selected to provide sustainable beauty and durability. The siding and decking are Kebony, interior floors are polished concrete (with hydronic heat), the fireplace surround is board-formed concrete (no finish applied), and the built-ins and half of the interior doors are cedar. The other interior doors are painted poplar with a waxed-steel band. A reclaimed pine countertop finishes off the natural steel framework made by a local fabricator. Houseworks provided the doors, built-in cabinetry, and poured-in-place concrete for the fireplace and remote firepit.
小さなモダンスタイルのホームオフィス・書斎 (全タイプの暖炉まわり) の写真
1
